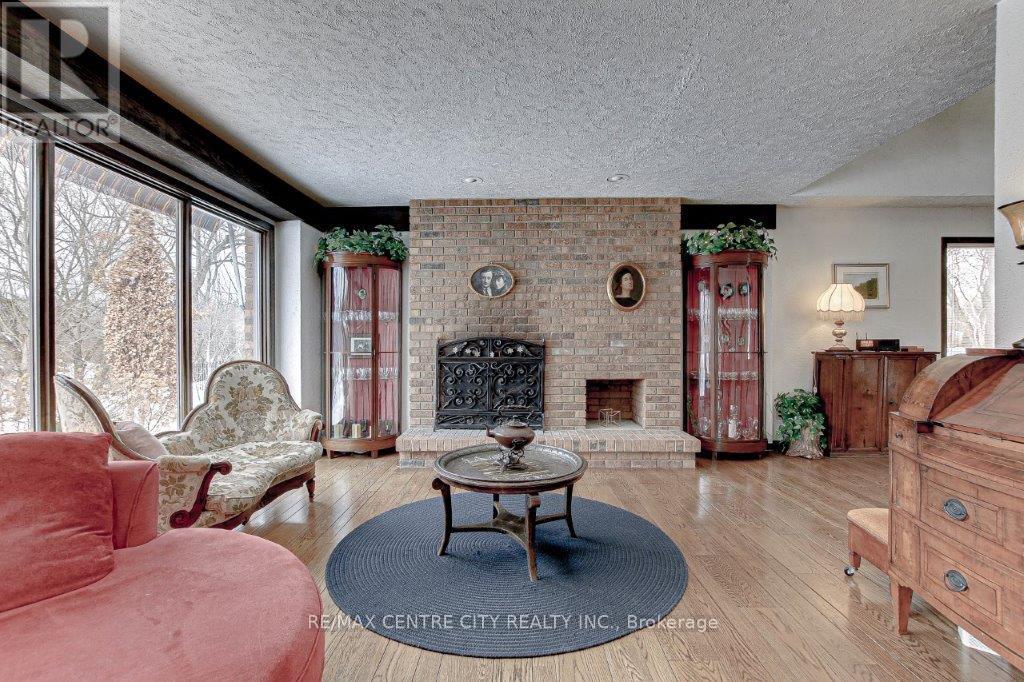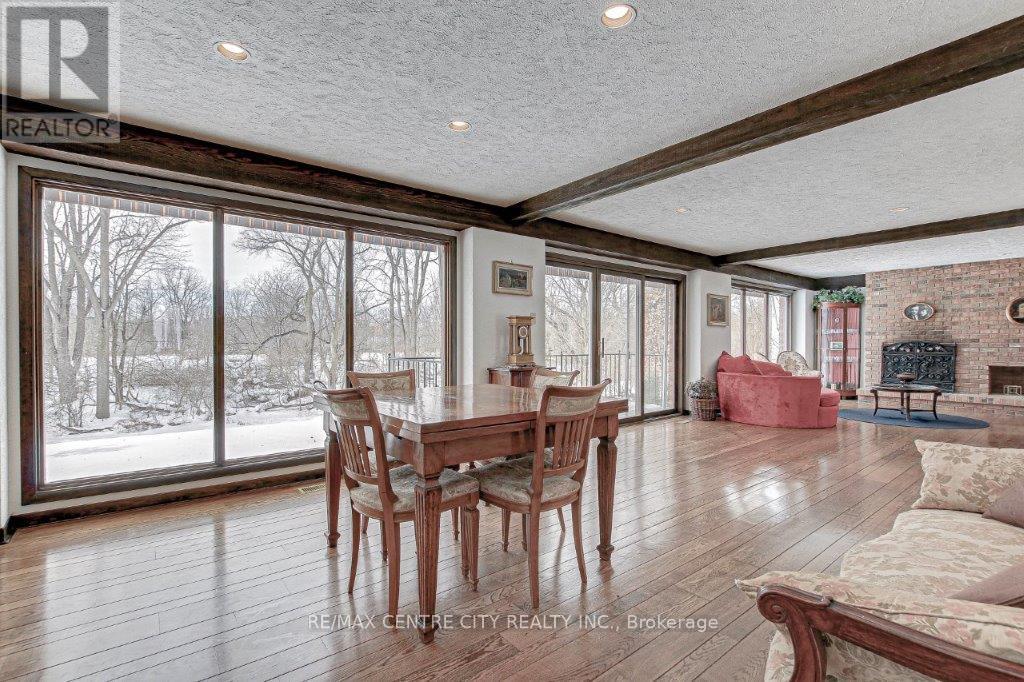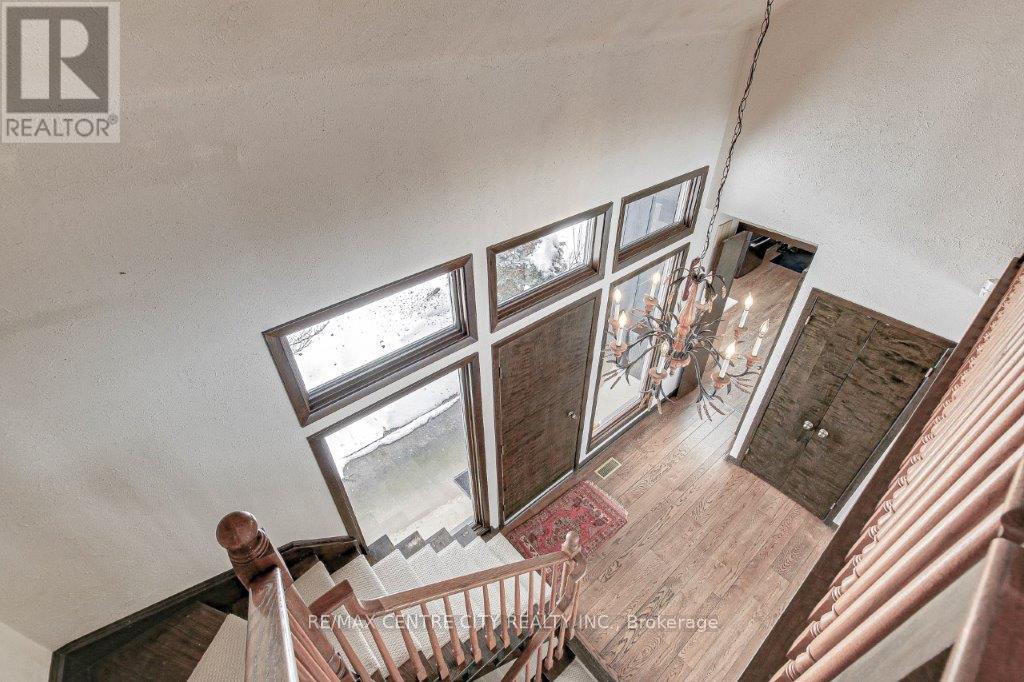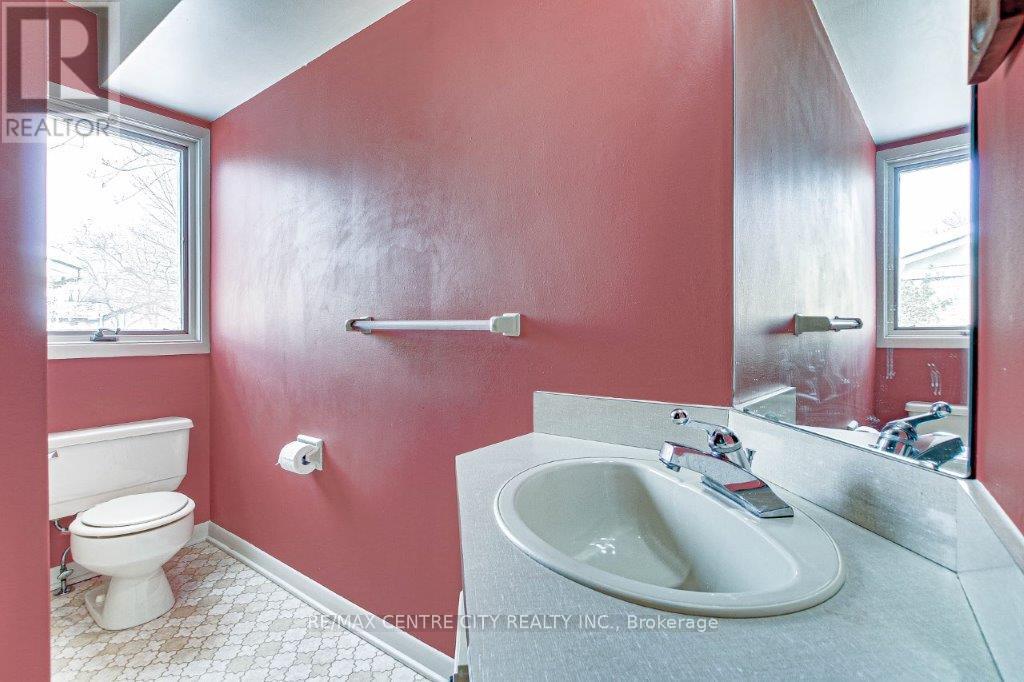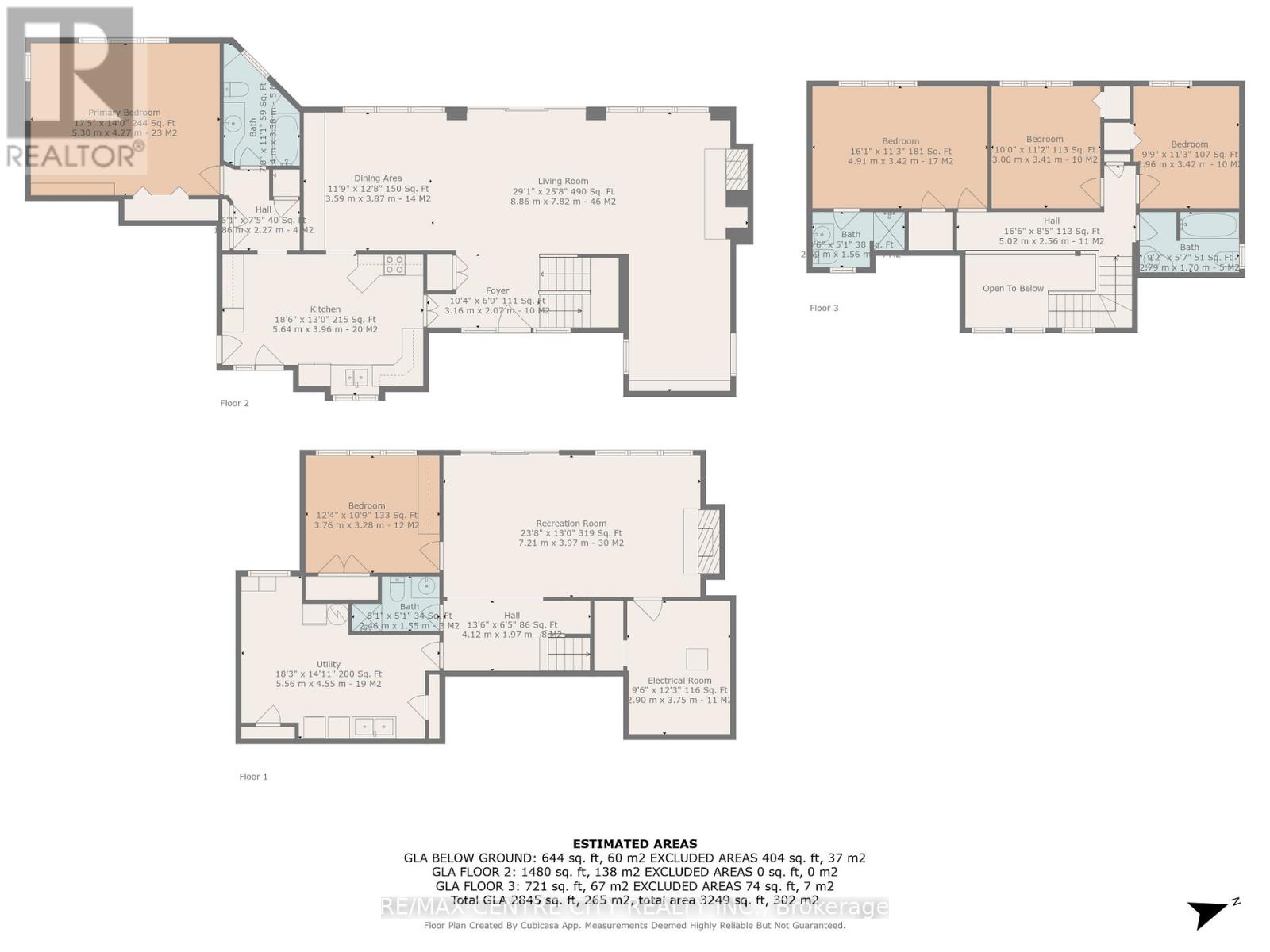80 Sherwood Avenue, London, Ontario N6A 2E2 (28163287)
80 Sherwood Avenue London, Ontario N6A 2E2
$1,199,900
Welcome to 80 Sherwood Avenue, a rare offering in one of Londons most exclusive locations the highly sought-after Old North neighbourhood. This contemporary 2-storey home, featuring 3+2 bedrooms and 4 bathrooms, blends the peace and tranquility of the countryside with urban convenience. Backing onto Gibbons Flats, the premium mature lot is beautifully landscaped with mature trees, offering a park-like setting and stunning views from the sun-filled, open-concept main floor. Inside, oversized windows flood the home with natural light, highlighting gleaming hardwood floors, a cozy fireplace, and a seamless flow throughout. The property boasts a double attached garage, an ensuite bath, a main floor family room, and a finished basement with a patio walkout to the serene backyard. Perfectly situated within walking distance to the University of Western Ontario (UWO), St. Josephs Hospital, parks, trails, and excellent school districts, this home is a fabulous opportunity to enjoy both luxury and location. All newer appliances included. Newer Hepa filter and thermostat. You will love this tranquil oasis in the heart of the city! This home was featured in the world famous magazine Financial Times! Your chance today! (id:53015)
Open House
This property has open houses!
2:00 pm
Ends at:4:00 pm
Property Details
| MLS® Number | X12080913 |
| Property Type | Single Family |
| Community Name | East B |
| Parking Space Total | 6 |
Building
| Bathroom Total | 4 |
| Bedrooms Above Ground | 3 |
| Bedrooms Below Ground | 2 |
| Bedrooms Total | 5 |
| Amenities | Fireplace(s) |
| Appliances | Garage Door Opener Remote(s), Dishwasher, Dryer, Stove, Washer, Window Coverings, Refrigerator |
| Basement Development | Finished |
| Basement Features | Walk Out |
| Basement Type | N/a (finished) |
| Construction Style Attachment | Detached |
| Cooling Type | Central Air Conditioning |
| Exterior Finish | Brick, Wood |
| Fireplace Present | Yes |
| Fireplace Total | 2 |
| Foundation Type | Poured Concrete |
| Heating Fuel | Natural Gas |
| Heating Type | Forced Air |
| Stories Total | 2 |
| Size Interior | 2000 - 2500 Sqft |
| Type | House |
| Utility Water | Municipal Water |
Parking
| Attached Garage | |
| Garage |
Land
| Acreage | No |
| Sewer | Sanitary Sewer |
| Size Depth | 170 Ft ,4 In |
| Size Frontage | 92 Ft ,1 In |
| Size Irregular | 92.1 X 170.4 Ft |
| Size Total Text | 92.1 X 170.4 Ft |
| Zoning Description | R1-6 |
Rooms
| Level | Type | Length | Width | Dimensions |
|---|---|---|---|---|
| Second Level | Bedroom 4 | 3.41 m | 3.06 m | 3.41 m x 3.06 m |
| Second Level | Bedroom 5 | 3.44 m | 2.96 m | 3.44 m x 2.96 m |
| Second Level | Bedroom 3 | 4.91 m | 3.42 m | 4.91 m x 3.42 m |
| Lower Level | Family Room | 7.21 m | 3.97 m | 7.21 m x 3.97 m |
| Lower Level | Bedroom 2 | 3.76 m | 3.28 m | 3.76 m x 3.28 m |
| Lower Level | Utility Room | 5.56 m | 4.55 m | 5.56 m x 4.55 m |
| Main Level | Living Room | 8.86 m | 7.82 m | 8.86 m x 7.82 m |
| Main Level | Dining Room | 3.87 m | 3.59 m | 3.87 m x 3.59 m |
| Main Level | Bedroom | 5.3 m | 4.27 m | 5.3 m x 4.27 m |
| Main Level | Foyer | 3.16 m | 2.07 m | 3.16 m x 2.07 m |
| Main Level | Kitchen | 5.64 m | 3.96 m | 5.64 m x 3.96 m |
https://www.realtor.ca/real-estate/28163287/80-sherwood-avenue-london-east-b
Interested?
Contact us for more information
Contact me
Resources
About me
Nicole Bartlett, Sales Representative, Coldwell Banker Star Real Estate, Brokerage
© 2023 Nicole Bartlett- All rights reserved | Made with ❤️ by Jet Branding





