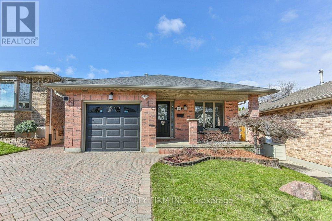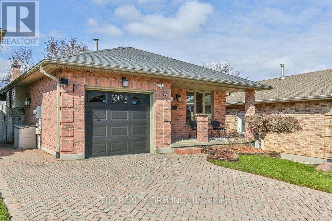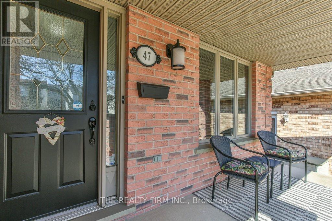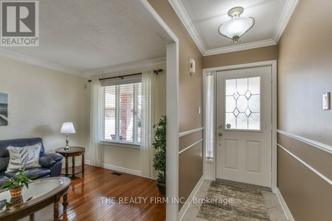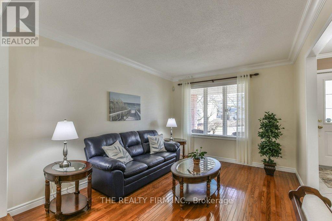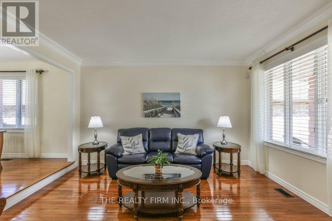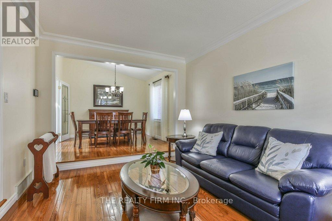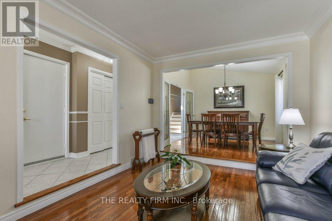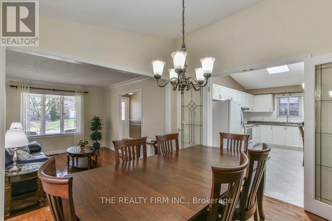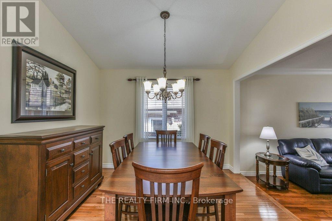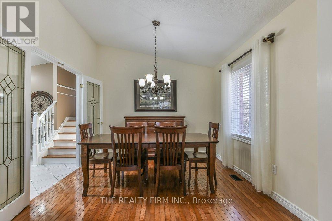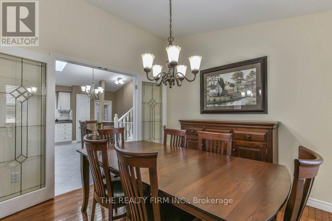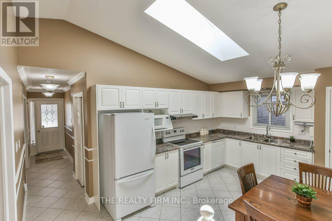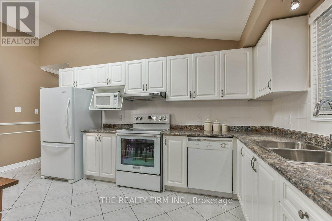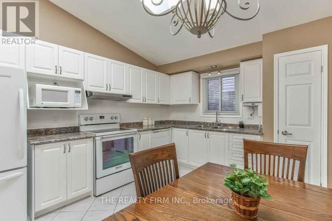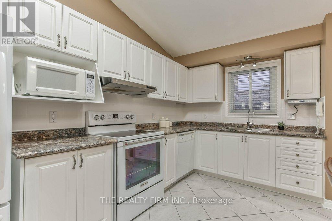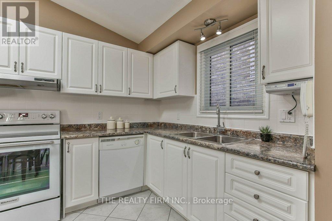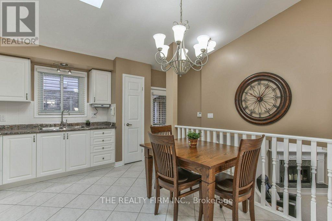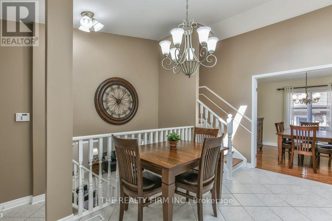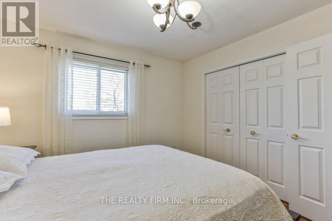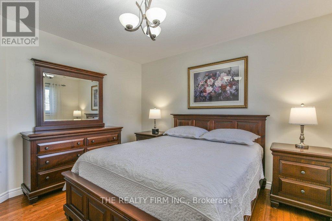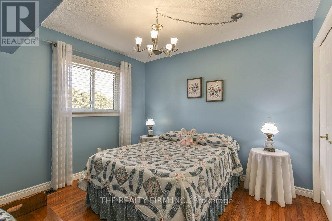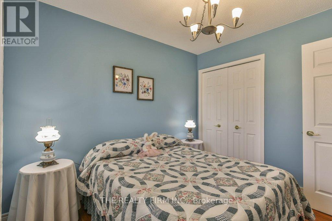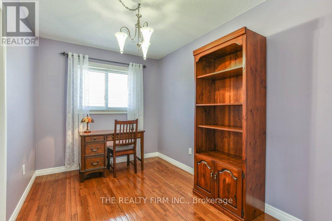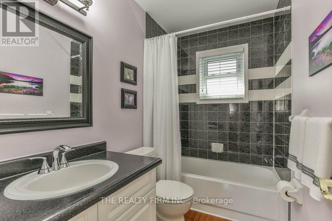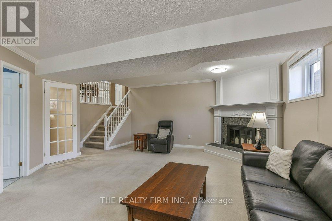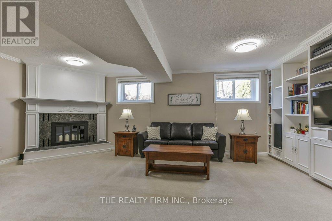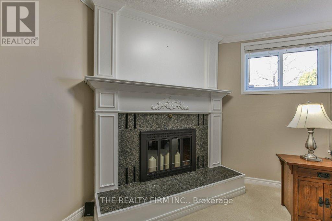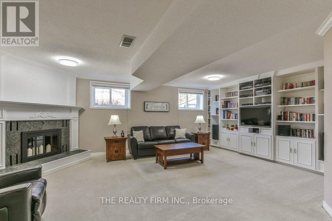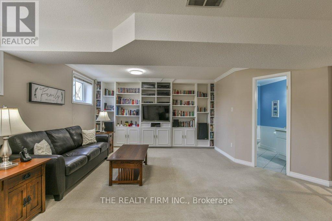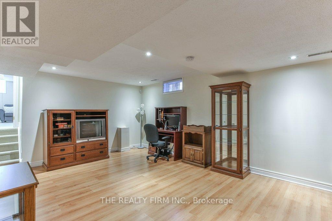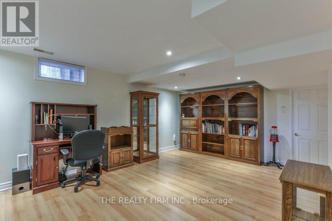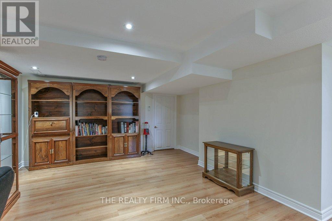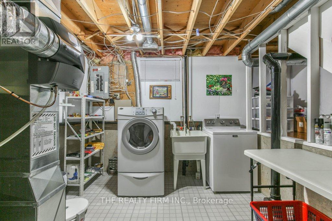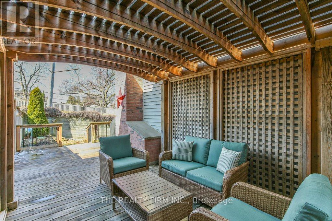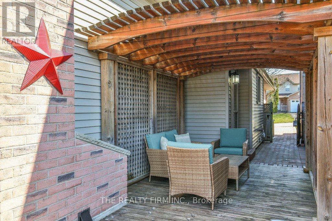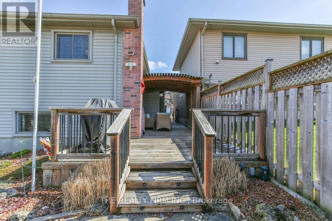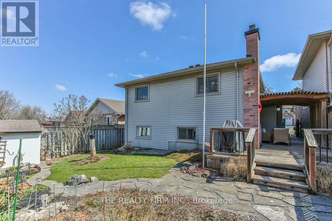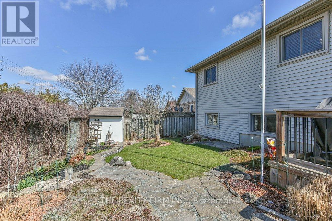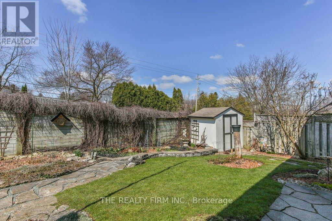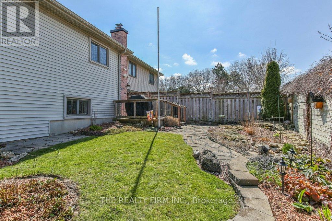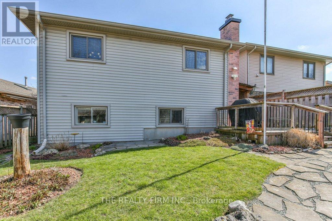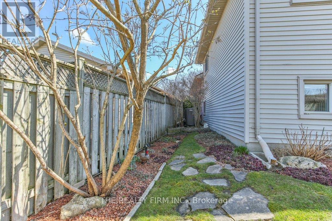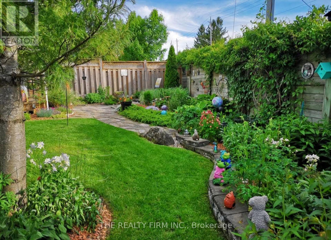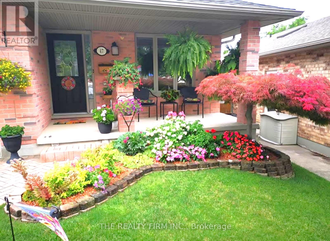47 Gerald Crescent, London, Ontario N5Z 5A4 (28162335)
47 Gerald Crescent London, Ontario N5Z 5A4
$629,900
This beautifully styled and meticulously cared for four-level backsplit is a must see! Move-in ready and full of charm featuring 3 bedrooms, 2 bathrooms, 4 finished levels, a garage with inside entry and gorgeous curb appeal -- especially when the flowers have all sprung. The main floor welcomes you with a bright, eat-in kitchen complete with a skylight that fills the space with natural light. A formal dining room and a spacious living area provide plenty of room for gathering with family or entertaining friends. Upstairs, you'll find 3 comfortable bedrooms and a stylish, updated four-piece bathroom. The third level offers even more living space with a generous family room featuring a built-in wall unit, perfect for movie nights in, plus a convenient three-piece bathroom. Downstairs, the fully finished basement adds flexibility with a den or wine room and a walk-in closet, ideal for storage or a quiet retreat. Outside, the backyard is a private, beautifully landscaped haven with a deck and pergola, perfect for relaxing or hosting summer get-togethers. This home has seen thoughtful updates over the years, including the skylight ('11), most windows ('07), roof shingles ('13), furnace, A/C ('14), owned water tank ('19), driveway relayed ('14), and more. Recent improvements like a new sump pump ('23) , garage door opener ('24), and newer stove make it even more move-in ready. Located just steps from Glen Cairn Park, with its wide-open green spaces, playgrounds, and walking paths, this home also offers quick access to the scenic trails of Westminster Ponds and the Thames Valley Parkway. With shopping, big-box stores, White Oaks Mall, and Highway 401 just minutes away, everything you need is right at your doorstep. (id:53015)
Property Details
| MLS® Number | X12080295 |
| Property Type | Single Family |
| Community Name | South J |
| Amenities Near By | Hospital, Public Transit, Schools |
| Equipment Type | None |
| Features | Conservation/green Belt |
| Parking Space Total | 3 |
| Rental Equipment Type | None |
| Structure | Porch, Deck, Shed |
Building
| Bathroom Total | 2 |
| Bedrooms Above Ground | 3 |
| Bedrooms Total | 3 |
| Age | 31 To 50 Years |
| Appliances | Water Heater, Dryer, Microwave, Stove, Washer, Window Coverings, Refrigerator |
| Basement Development | Finished |
| Basement Type | N/a (finished) |
| Construction Style Attachment | Detached |
| Construction Style Split Level | Backsplit |
| Cooling Type | Central Air Conditioning |
| Exterior Finish | Brick, Vinyl Siding |
| Foundation Type | Poured Concrete |
| Heating Fuel | Natural Gas |
| Heating Type | Forced Air |
| Size Interior | 1500 - 2000 Sqft |
| Type | House |
| Utility Water | Municipal Water |
Parking
| Attached Garage | |
| Garage |
Land
| Acreage | No |
| Fence Type | Fully Fenced |
| Land Amenities | Hospital, Public Transit, Schools |
| Landscape Features | Landscaped |
| Sewer | Sanitary Sewer |
| Size Depth | 102 Ft |
| Size Frontage | 30 Ft ,2 In |
| Size Irregular | 30.2 X 102 Ft ; 28.81 X 1.39 X 101.99 X 46.74 X 106.08 |
| Size Total Text | 30.2 X 102 Ft ; 28.81 X 1.39 X 101.99 X 46.74 X 106.08|under 1/2 Acre |
| Surface Water | Lake/pond |
| Zoning Description | R1-1 |
Rooms
| Level | Type | Length | Width | Dimensions |
|---|---|---|---|---|
| Second Level | Bedroom | 3.51 m | 3.31 m | 3.51 m x 3.31 m |
| Second Level | Bedroom | 3.11 m | 3.07 m | 3.11 m x 3.07 m |
| Second Level | Bedroom | 3.37 m | 2.38 m | 3.37 m x 2.38 m |
| Third Level | Family Room | 6.66 m | 6.17 m | 6.66 m x 6.17 m |
| Third Level | Recreational, Games Room | 5.39 m | 4.19 m | 5.39 m x 4.19 m |
| Main Level | Living Room | 3.2 m | 4.17 m | 3.2 m x 4.17 m |
| Main Level | Dining Room | 3.23 m | 3.16 m | 3.23 m x 3.16 m |
| Main Level | Kitchen | 5.11 m | 3.3 m | 5.11 m x 3.3 m |
https://www.realtor.ca/real-estate/28162335/47-gerald-crescent-london-south-j
Interested?
Contact us for more information

Anita Pimentel
Salesperson
www.dreamhomelondon.com/
www.facebook.com/dreamhomelondon

Contact me
Resources
About me
Nicole Bartlett, Sales Representative, Coldwell Banker Star Real Estate, Brokerage
© 2023 Nicole Bartlett- All rights reserved | Made with ❤️ by Jet Branding
