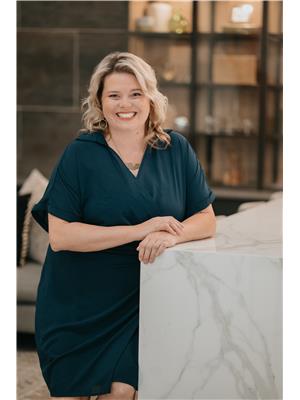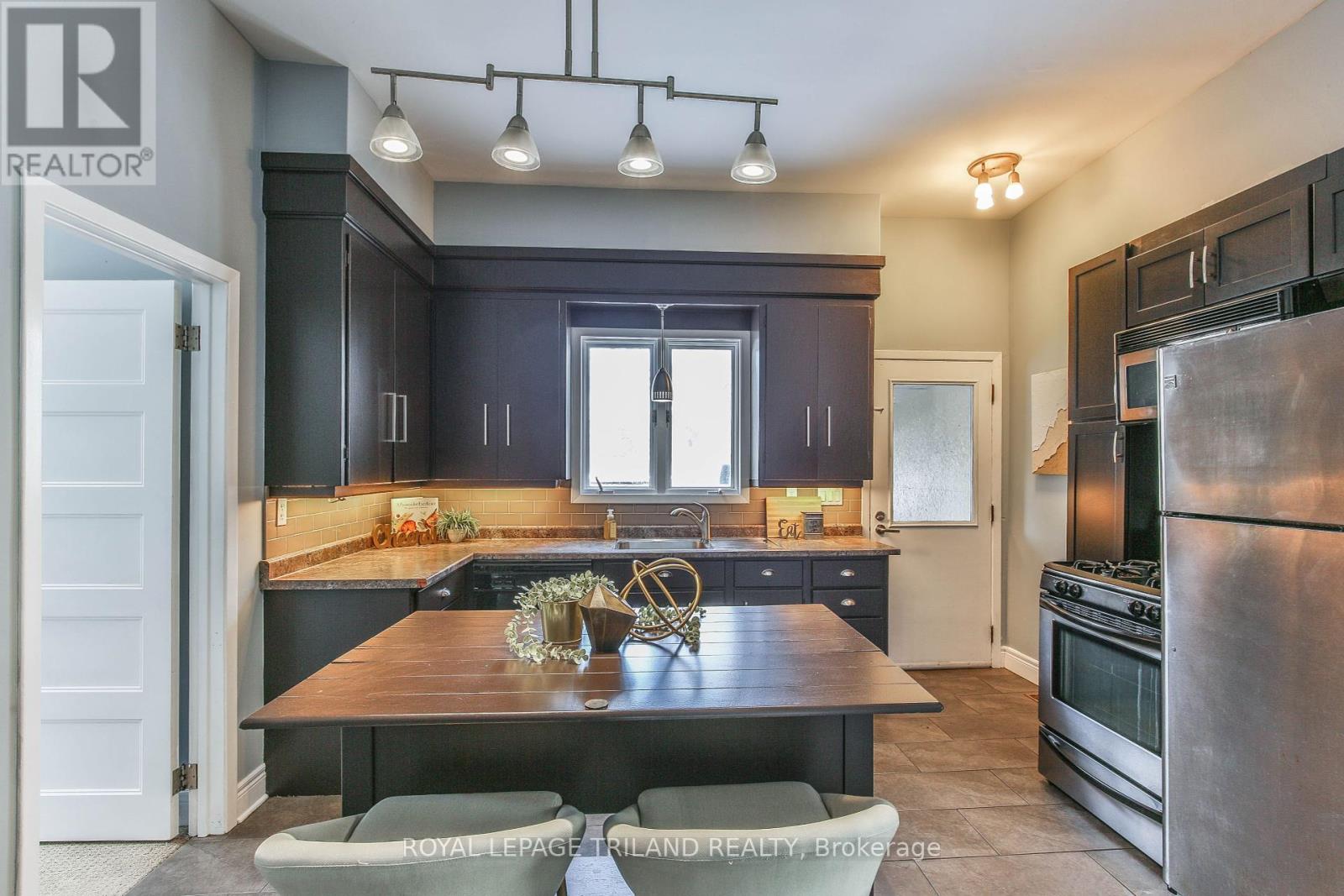602 Central Avenue, London, Ontario N6B 2G4 (28162636)
602 Central Avenue London, Ontario N6B 2G4
$2,700 Monthly
Welcome to this charming one-floor bungalow that seamlessly blends character with modern convenience! Nestled on a spacious lot, this delightful home offers the perfect blend of comfort and style. With three bedrooms and one well-appointed bathroom, this home is perfect for families or those seeking single-level living. The moment you step inside, you'll be greeted by the timeless elegance of hardwood floors that flow through the living room, dining room, and two of the bedrooms, providing a warm and inviting atmosphere throughout. The oversized dining room and high ceilings are perfect for entertaining, providing plenty of space for family gatherings and special occasions. The kitchen is truly the heart of the home, featuring a central island that enhances both the functionality and the flow of the space. In addition to the main living area, you'll find ample storage in the basement, offering a convenient space to keep things organized. Outside, the huge yard is a standout feature, providing plenty of room for children, pets, or simply enjoying the outdoors. The oversized deck is ideal for relaxing or hosting summer BBQs, and the fire pit adds a cozy touch, perfect for enjoying cooler evenings. There's also a handy shed for extra storage, keeping everything tidy and out of sight. The location couldn't be more ideal just a stones throw away from downtown, you'll have easy access to all the amenities you need, including shopping, grocery stores, banks, downtown shopping and more. Plus, with an extra-long driveway leading to the single car garage, parking is never a hassle. This home is truly full of charm, character, and the potential to be the perfect place for you to call home. Don't miss out on this fantastic opportunity! Comes unfurnished, plus utilities, credit check, employment letter, proof of income, and application required. Comes with 5 appliances (id:53015)
Property Details
| MLS® Number | X12080472 |
| Property Type | Single Family |
| Community Name | East F |
| Amenities Near By | Schools, Park, Public Transit |
| Features | Flat Site |
| Parking Space Total | 4 |
| Structure | Deck, Shed |
Building
| Bathroom Total | 1 |
| Bedrooms Above Ground | 3 |
| Bedrooms Total | 3 |
| Age | 100+ Years |
| Appliances | Blinds, Dishwasher, Dryer, Stove, Washer, Window Coverings, Refrigerator |
| Architectural Style | Bungalow |
| Basement Development | Unfinished |
| Basement Type | Partial (unfinished) |
| Construction Style Attachment | Detached |
| Cooling Type | Central Air Conditioning |
| Exterior Finish | Vinyl Siding |
| Fire Protection | Smoke Detectors |
| Foundation Type | Block |
| Heating Fuel | Natural Gas |
| Heating Type | Forced Air |
| Stories Total | 1 |
| Size Interior | 1100 - 1500 Sqft |
| Type | House |
| Utility Water | Municipal Water |
Parking
| Detached Garage | |
| Garage |
Land
| Acreage | No |
| Fence Type | Fully Fenced |
| Land Amenities | Schools, Park, Public Transit |
| Sewer | Sanitary Sewer |
| Size Depth | 132 Ft ,10 In |
| Size Frontage | 40 Ft ,1 In |
| Size Irregular | 40.1 X 132.9 Ft ; 132.87ft X 40.06ft X 133.04ft X 40.08ft |
| Size Total Text | 40.1 X 132.9 Ft ; 132.87ft X 40.06ft X 133.04ft X 40.08ft|under 1/2 Acre |
Rooms
| Level | Type | Length | Width | Dimensions |
|---|---|---|---|---|
| Basement | Laundry Room | 3.36 m | 2.34 m | 3.36 m x 2.34 m |
| Basement | Utility Room | 6.37 m | 4.13 m | 6.37 m x 4.13 m |
| Main Level | Bathroom | 2.38 m | 1.66 m | 2.38 m x 1.66 m |
| Main Level | Bedroom | 2.69 m | 3.37 m | 2.69 m x 3.37 m |
| Main Level | Bedroom | 2.43 m | 3.47 m | 2.43 m x 3.47 m |
| Main Level | Bedroom | 3.08 m | 3.09 m | 3.08 m x 3.09 m |
| Main Level | Dining Room | 5.43 m | 3.37 m | 5.43 m x 3.37 m |
| Main Level | Kitchen | 3.92 m | 5.28 m | 3.92 m x 5.28 m |
| Main Level | Living Room | 3.34 m | 4.15 m | 3.34 m x 4.15 m |
| Main Level | Mud Room | 1.5 m | 3.18 m | 1.5 m x 3.18 m |
https://www.realtor.ca/real-estate/28162636/602-central-avenue-london-east-f
Interested?
Contact us for more information

Lindsay Reid
Broker
(519) 854-0786
www.lindsayreid.ca/
https://www.facebook.com/LindsayNadeauReidTeam
https://www.linkedin.com/in/lindsaynreid/

Holly Tornabuono
Salesperson
https://www.facebook.com/HollyTornabuonoRealtor/

Contact me
Resources
About me
Nicole Bartlett, Sales Representative, Coldwell Banker Star Real Estate, Brokerage
© 2023 Nicole Bartlett- All rights reserved | Made with ❤️ by Jet Branding
































