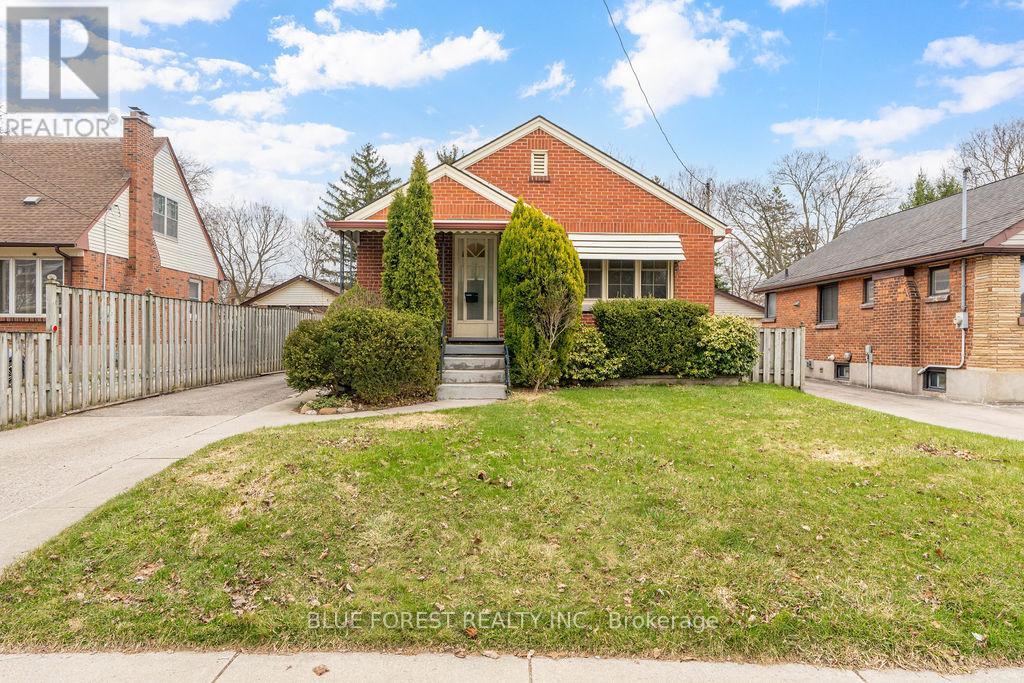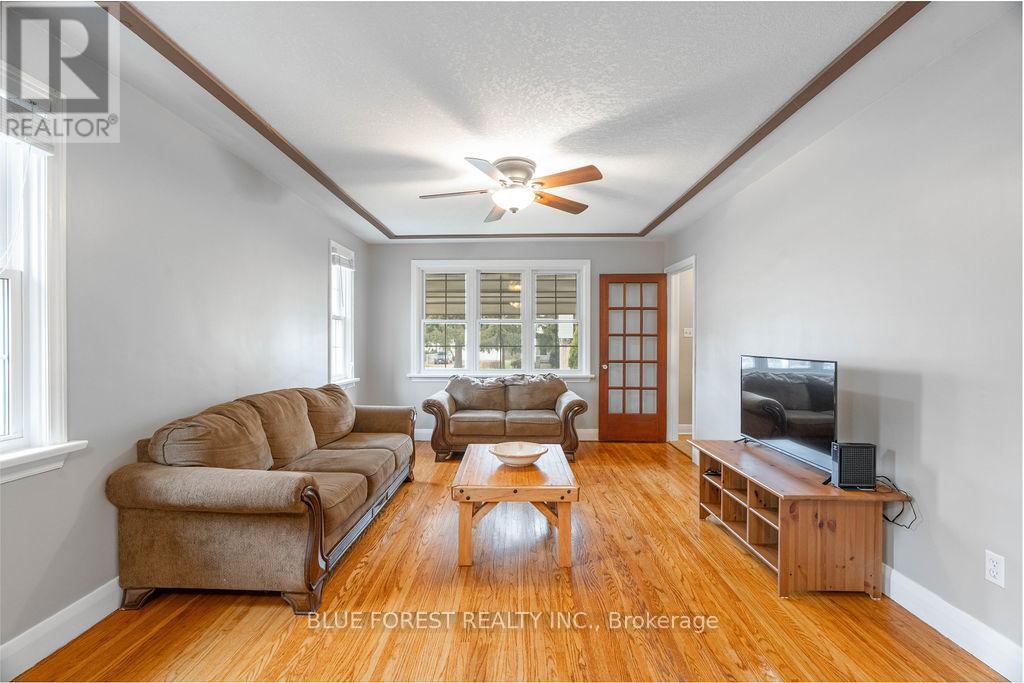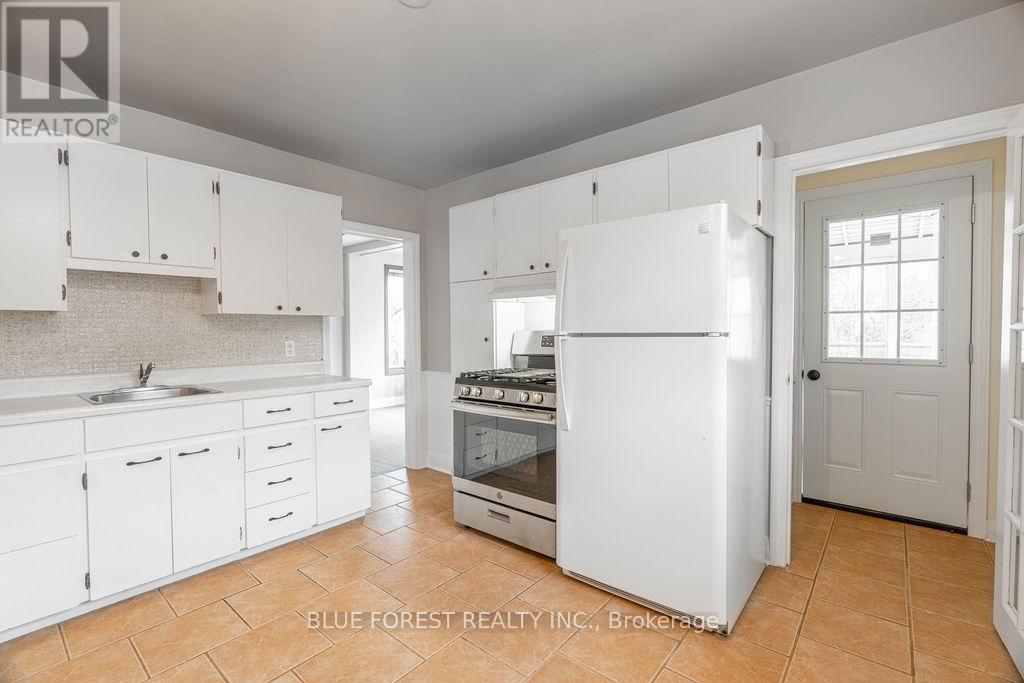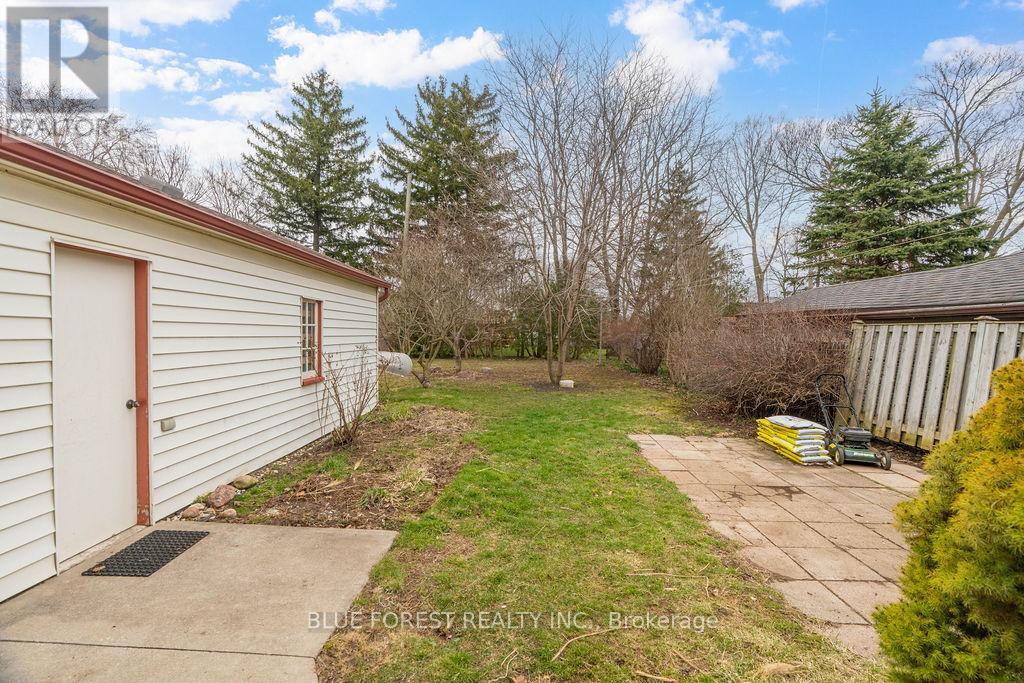504 Hale Street, London, Ontario N5W 1G8 (28162438)
504 Hale Street London, Ontario N5W 1G8
$499,999
Welcome to this lovingly cared for 3 bedroom, 2 bathroom home nestled on an impressive 40x160 ft lot. From the moment you arrive, you will notice the pride of ownership throughout, making it move-in ready for first-time buyers, growing families, or savvy investors looking to add value. Step inside to a bright and inviting main floor featuring a spacious living and dining area with tall ceilings and large windows that fill the home with natural light. The well-kept kitchen offers plenty of space, solid cabinetry, and a practical layout that works for everyday living. A convenient door leads right out to the fully fenced backyard, making it easy to entertain, BBQ, or enjoy the outdoors.All three bedrooms are generously sized, with the primary having a peaceful view of the backyard.The finished basement expands your living space with a full bathroom, laundry area, and tons of storage perfect for a family room, home office, or future in-law suite. Outside you will find the detached garage that can be used as a workshop, giving you even more flexibility and space for hobbies or storage. Great opportunity to own a solid home on a deep lot with room to grow. Dont miss your chance to make it yours! (id:53015)
Property Details
| MLS® Number | X12080366 |
| Property Type | Single Family |
| Community Name | East N |
| Parking Space Total | 4 |
Building
| Bathroom Total | 2 |
| Bedrooms Above Ground | 3 |
| Bedrooms Total | 3 |
| Age | 51 To 99 Years |
| Appliances | Water Heater, Water Softener, Dryer, Stove, Washer, Refrigerator |
| Architectural Style | Bungalow |
| Basement Development | Finished |
| Basement Type | N/a (finished) |
| Construction Style Attachment | Detached |
| Cooling Type | Central Air Conditioning |
| Exterior Finish | Brick |
| Foundation Type | Concrete |
| Heating Fuel | Natural Gas |
| Heating Type | Forced Air |
| Stories Total | 1 |
| Size Interior | 700 - 1100 Sqft |
| Type | House |
| Utility Water | Municipal Water |
Parking
| Detached Garage | |
| Garage |
Land
| Acreage | No |
| Sewer | Sanitary Sewer |
| Size Depth | 160 Ft |
| Size Frontage | 40 Ft |
| Size Irregular | 40 X 160 Ft |
| Size Total Text | 40 X 160 Ft |
| Zoning Description | R1-5 |
Rooms
| Level | Type | Length | Width | Dimensions |
|---|---|---|---|---|
| Basement | Living Room | 6.35 m | 3.32 m | 6.35 m x 3.32 m |
| Basement | Bathroom | Measurements not available | ||
| Basement | Utility Room | 10.31 m | 3.32 m | 10.31 m x 3.32 m |
| Main Level | Living Room | 5.05 m | 3.65 m | 5.05 m x 3.65 m |
| Main Level | Dining Room | 3.65 m | 2.54 m | 3.65 m x 2.54 m |
| Main Level | Kitchen | 3.65 m | 3.09 m | 3.65 m x 3.09 m |
| Main Level | Primary Bedroom | 4.47 m | 2.99 m | 4.47 m x 2.99 m |
| Main Level | Bedroom 2 | 2.99 m | 2.84 m | 2.99 m x 2.84 m |
| Main Level | Bedroom 3 | 2.99 m | 2.77 m | 2.99 m x 2.77 m |
| Main Level | Bathroom | Measurements not available |
https://www.realtor.ca/real-estate/28162438/504-hale-street-london-east-n
Interested?
Contact us for more information

Mark Principe
Salesperson

931 Oxford Street East
London, Ontario N5Y 3K1

Keshia Moreira
Salesperson
https://www.facebook.com/keshiamoreira
https://www.linkedin.com/in/keshia-moreira-a9aa446b/

931 Oxford Street East
London, Ontario N5Y 3K1
Contact me
Resources
About me
Nicole Bartlett, Sales Representative, Coldwell Banker Star Real Estate, Brokerage
© 2023 Nicole Bartlett- All rights reserved | Made with ❤️ by Jet Branding







































