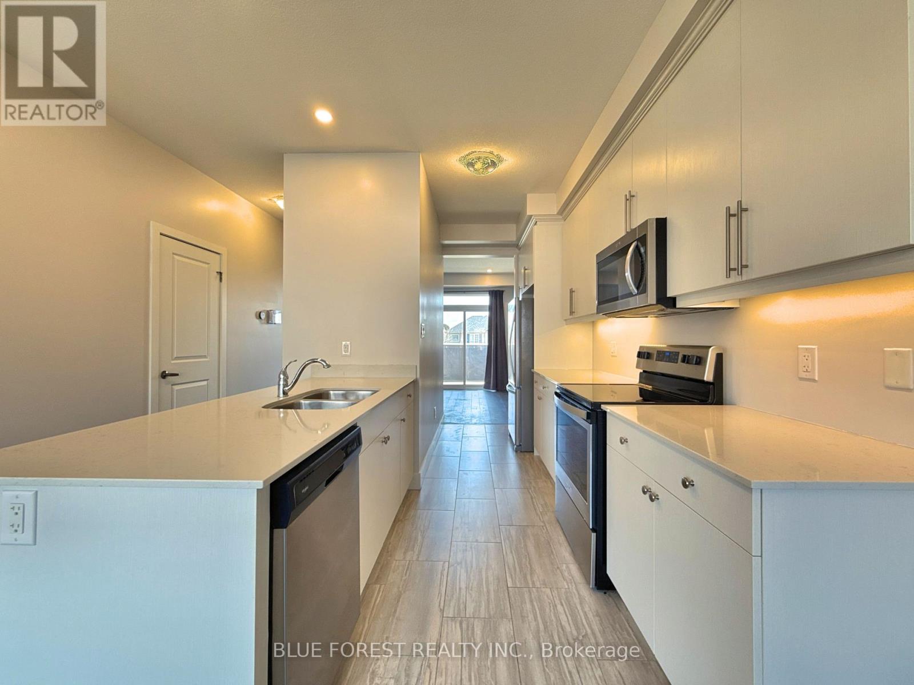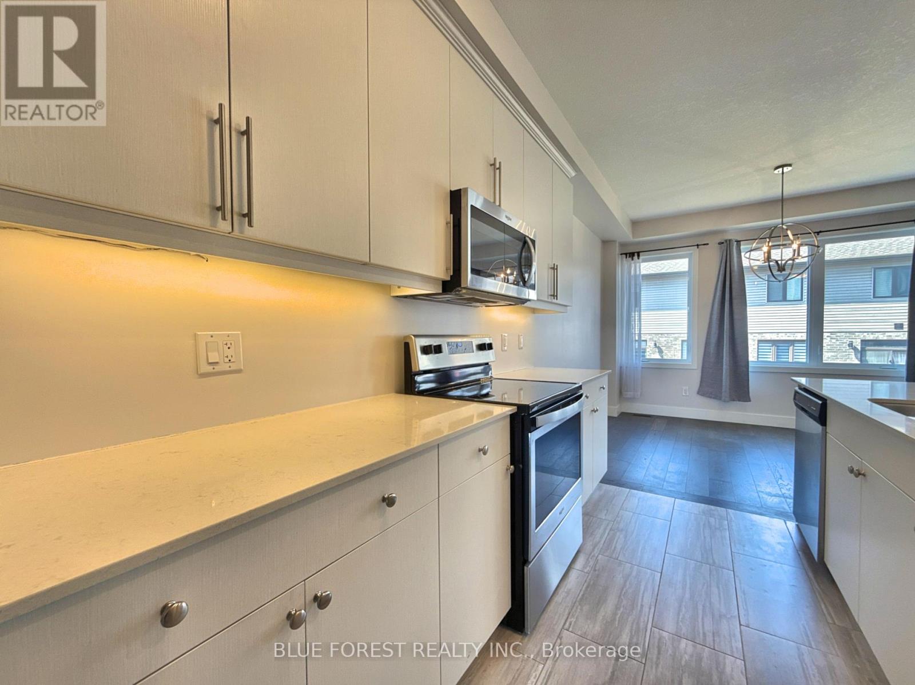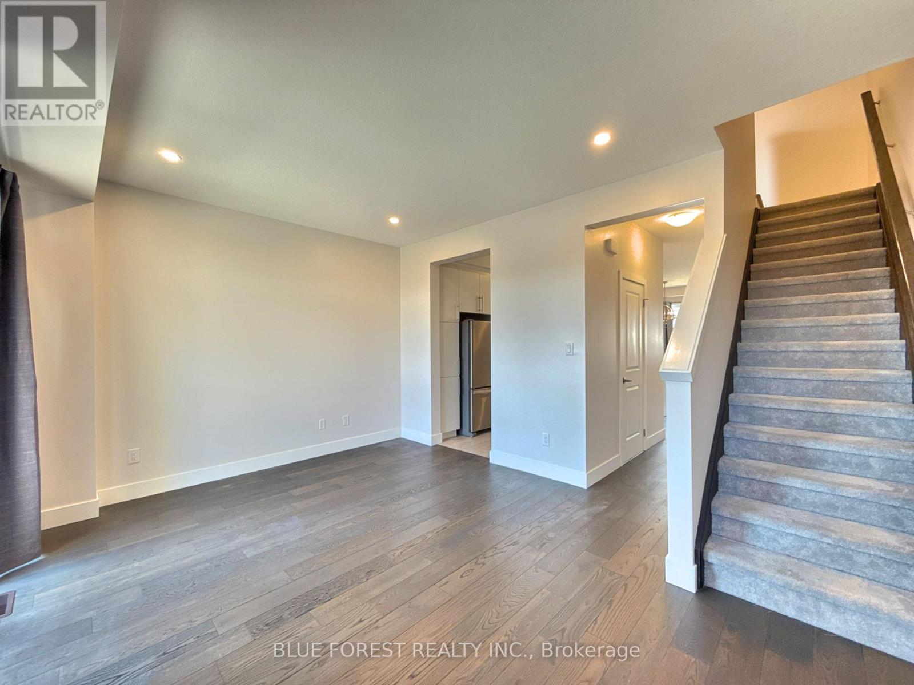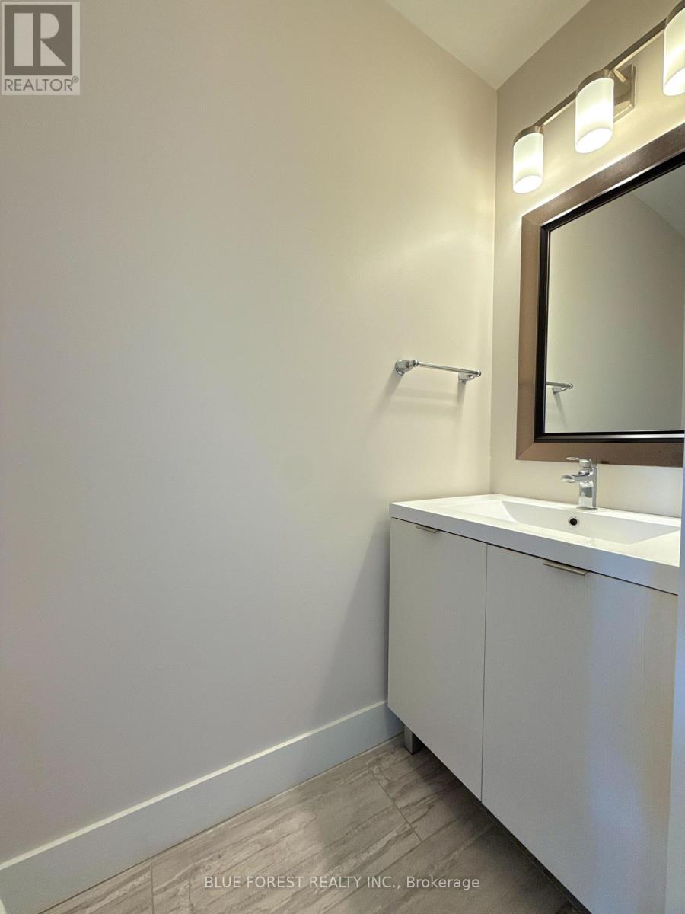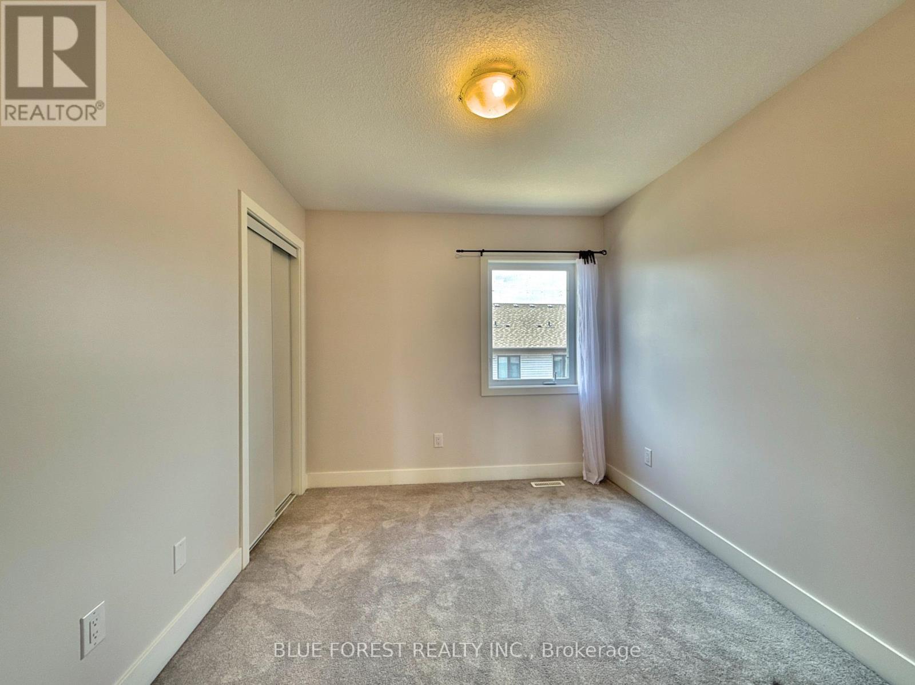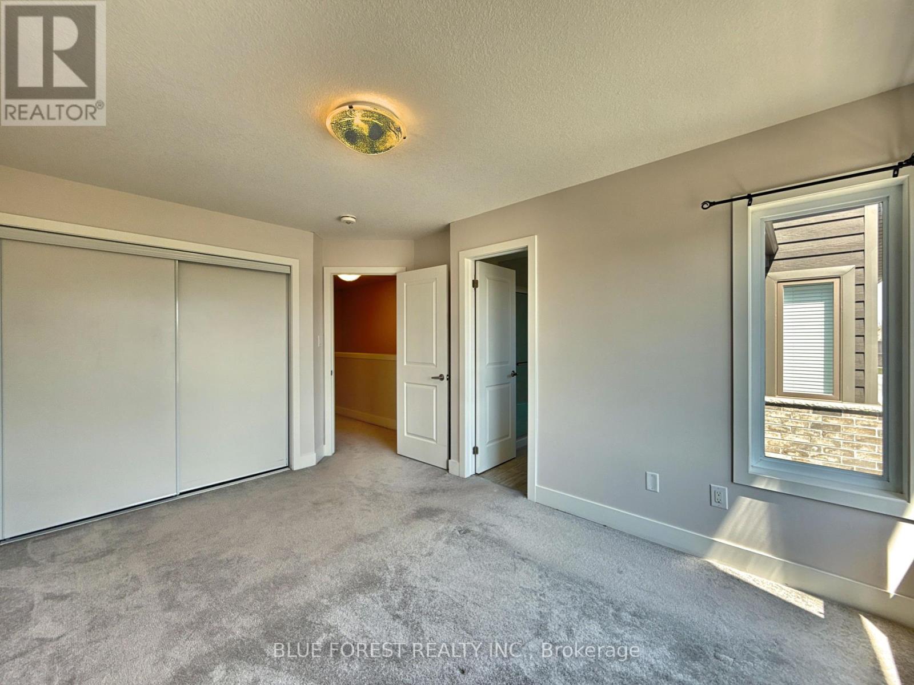47 - 2112 Meadowgate Boulevard, London, Ontario N6M 0H5 (28157012)
47 - 2112 Meadowgate Boulevard London, Ontario N6M 0H5
$2,600 Monthly
Step into this immaculately maintained 3-storey townhome, offering comfortable and modern living space for lease at $2,600 per month, plus utilities. Nestled in the desirable Summerside neighborhood, this home provides easy access to Highways 401 and 402, making commuting a breeze. Plus, you'll be just 10 minutes from White Oaks Mall and close to all major conveniences!The main floor includes a versatile bedroom with an adjoining 3-piece ensuite, ideal for use as a den, home office, or recreation room. A sliding door opens to a private deck, perfect for enjoying the outdoors.On the second level, you'll find a spacious, open-concept layout with 9-foot ceilings and plenty of natural light. The contemporary kitchen features sleek quartz countertops, modern cabinetry, and stainless steel appliances. The generous dining area flows into a cozy living room, which opens up to a private terrace a wonderful space to relax and unwind.The third floor offers three spacious bedrooms, each complete with a large closet and an ensuite bathroom. The primary bedroom includes a 3-piece ensuite, while the second bedroom boasts a 4-piece bathroom and abundant natural light. (id:53015)
Property Details
| MLS® Number | X12078113 |
| Property Type | Single Family |
| Community Name | South U |
| Community Features | Pet Restrictions |
| Features | Balcony |
| Parking Space Total | 2 |
Building
| Bathroom Total | 4 |
| Bedrooms Above Ground | 3 |
| Bedrooms Below Ground | 1 |
| Bedrooms Total | 4 |
| Appliances | Garage Door Opener Remote(s), Dishwasher, Dryer, Microwave, Stove, Washer, Refrigerator |
| Cooling Type | Central Air Conditioning |
| Exterior Finish | Brick, Vinyl Siding |
| Half Bath Total | 1 |
| Heating Fuel | Natural Gas |
| Heating Type | Forced Air |
| Stories Total | 3 |
| Size Interior | 1600 - 1799 Sqft |
| Type | Row / Townhouse |
Parking
| Attached Garage | |
| Garage |
Land
| Acreage | No |
Rooms
| Level | Type | Length | Width | Dimensions |
|---|---|---|---|---|
| Second Level | Kitchen | 2.82 m | 4.72 m | 2.82 m x 4.72 m |
| Second Level | Dining Room | 4.74 m | 3.06 m | 4.74 m x 3.06 m |
| Second Level | Living Room | 4.74 m | 3.65 m | 4.74 m x 3.65 m |
| Third Level | Bedroom | 3 m | 4.27 m | 3 m x 4.27 m |
| Third Level | Bedroom | 6.24 m | 2.58 m | 6.24 m x 2.58 m |
| Third Level | Bedroom | 3.72 m | 2.78 m | 3.72 m x 2.78 m |
| Main Level | Bedroom | 3.74 m | 3.79 m | 3.74 m x 3.79 m |
https://www.realtor.ca/real-estate/28157012/47-2112-meadowgate-boulevard-london-south-u
Interested?
Contact us for more information

Jelena Lazic
Broker

931 Oxford Street East
London, Ontario N5Y 3K1

Dejan Cvetkovic
Salesperson

931 Oxford Street East
London, Ontario N5Y 3K1
Contact me
Resources
About me
Nicole Bartlett, Sales Representative, Coldwell Banker Star Real Estate, Brokerage
© 2023 Nicole Bartlett- All rights reserved | Made with ❤️ by Jet Branding






