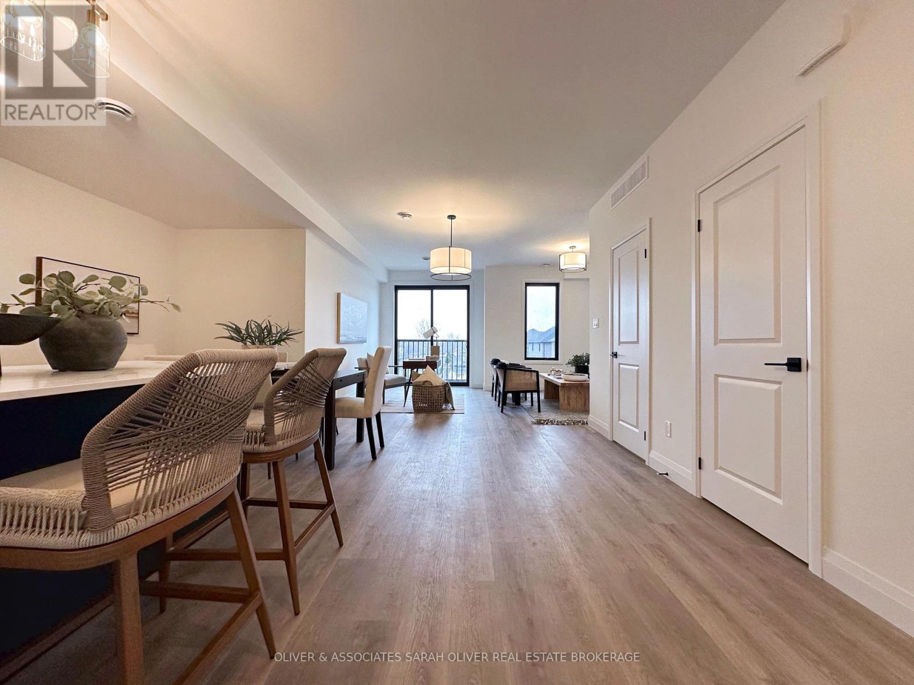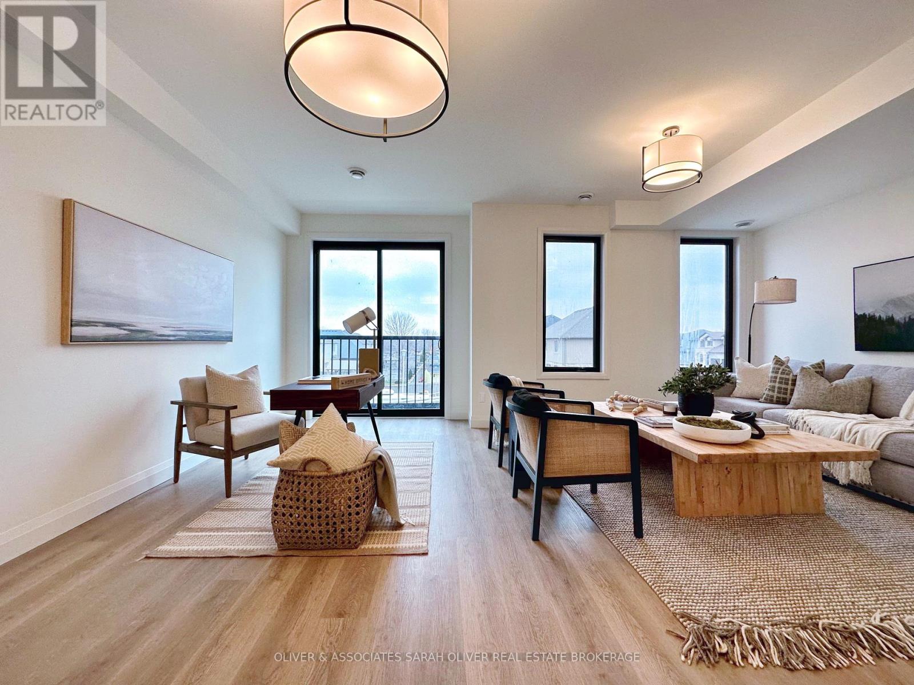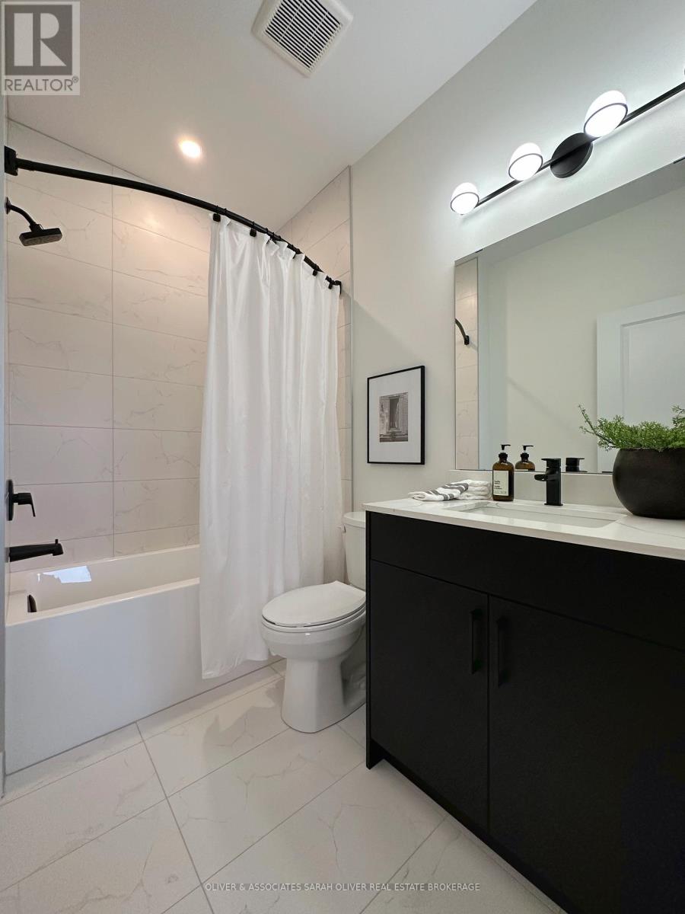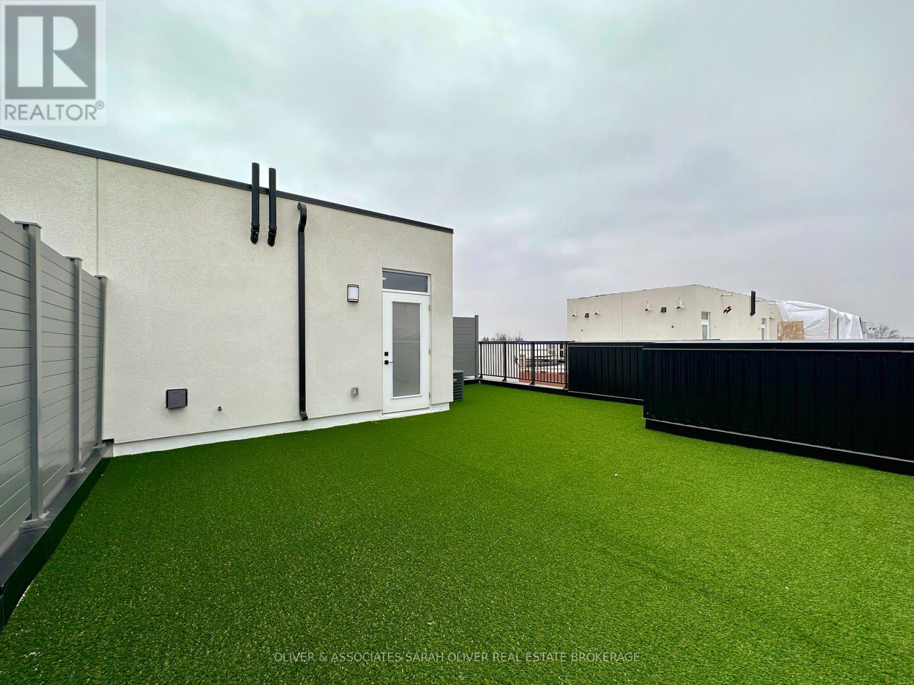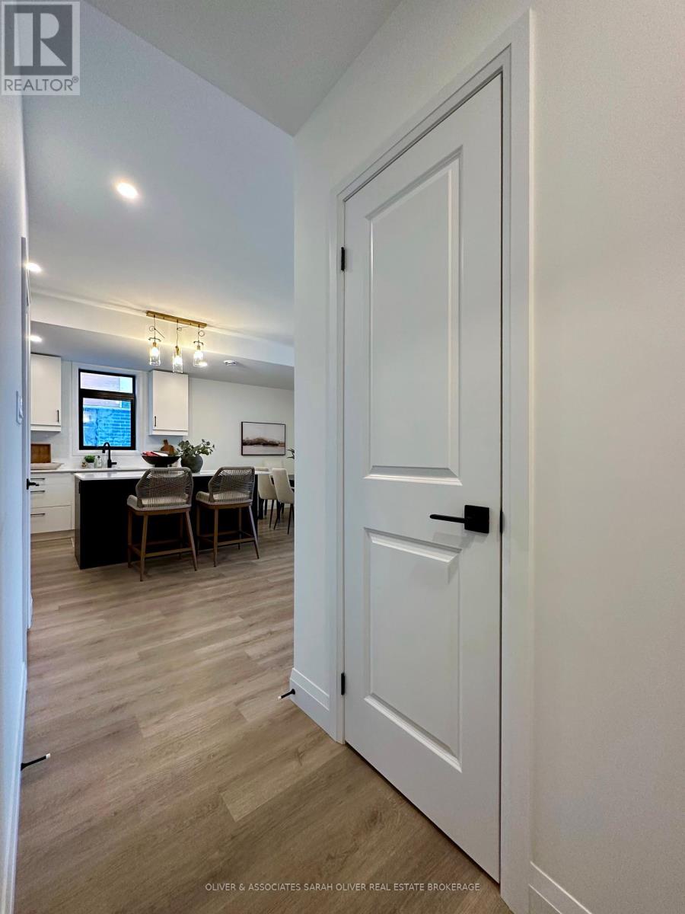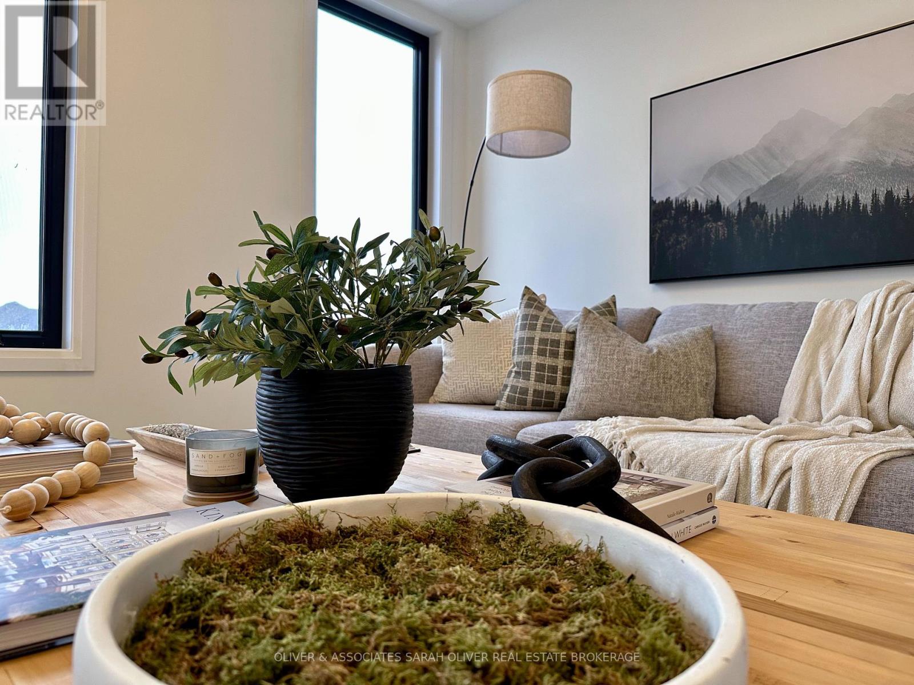61 - 3900 Savoy Street, London, Ontario N6P 0H9 (28147451)
61 - 3900 Savoy Street London, Ontario N6P 0H9
$2,650 Monthly
LUXURY 3-Bedroom condo nestled in the highly desirable Southwest Lambeth Community. Conveniently located close to Hwy 401/402. This upper level unit offers a spacious open concept main floor features a bright kitchen with center island/breakfast bar, dining area, and living room with large windows. Bonus main floor laundry and 2-pc bathroom. Upper level offers Primary suite with walk-in closet and ensuite bathroom with walk-in shower. 2 additional bedrooms and full bathroom. Upper level also includes access to private roof-top terrace for additional living space to enjoy in the warmer months and enjoy the gorgeous sunset views. 2 parking spaces included. Minimum 1-year lease. Credit Check, Employment Letter, Lease Agreement, References, and Rental Application Required. (id:53015)
Property Details
| MLS® Number | X12073754 |
| Property Type | Single Family |
| Community Name | South V |
| Community Features | Pet Restrictions |
| Features | Carpet Free, In Suite Laundry |
| Parking Space Total | 2 |
| Structure | Deck |
Building
| Bathroom Total | 3 |
| Bedrooms Above Ground | 3 |
| Bedrooms Total | 3 |
| Age | 0 To 5 Years |
| Amenities | Separate Heating Controls |
| Appliances | Dishwasher, Dryer, Microwave, Stove, Washer, Refrigerator |
| Cooling Type | Central Air Conditioning |
| Exterior Finish | Brick, Stucco |
| Fire Protection | Controlled Entry, Smoke Detectors |
| Half Bath Total | 1 |
| Heating Fuel | Natural Gas |
| Heating Type | Forced Air |
| Size Interior | 1600 - 1799 Sqft |
| Type | Row / Townhouse |
Parking
| No Garage |
Land
| Acreage | No |
Rooms
| Level | Type | Length | Width | Dimensions |
|---|---|---|---|---|
| Second Level | Bathroom | Measurements not available | ||
| Second Level | Living Room | Measurements not available | ||
| Second Level | Kitchen | Measurements not available | ||
| Second Level | Laundry Room | Measurements not available | ||
| Third Level | Bedroom 2 | Measurements not available | ||
| Third Level | Bedroom 3 | Measurements not available | ||
| Third Level | Primary Bedroom | Measurements not available | ||
| Third Level | Bathroom | Measurements not available | ||
| Third Level | Bathroom | Measurements not available | ||
| Upper Level | Other | Measurements not available |
https://www.realtor.ca/real-estate/28147451/61-3900-savoy-street-london-south-v
Interested?
Contact us for more information
Contact me
Resources
About me
Nicole Bartlett, Sales Representative, Coldwell Banker Star Real Estate, Brokerage
© 2023 Nicole Bartlett- All rights reserved | Made with ❤️ by Jet Branding
