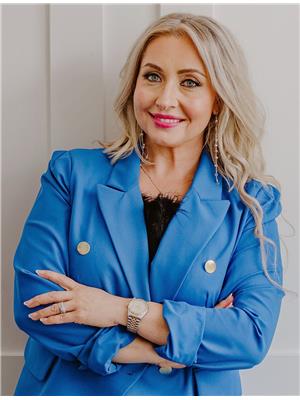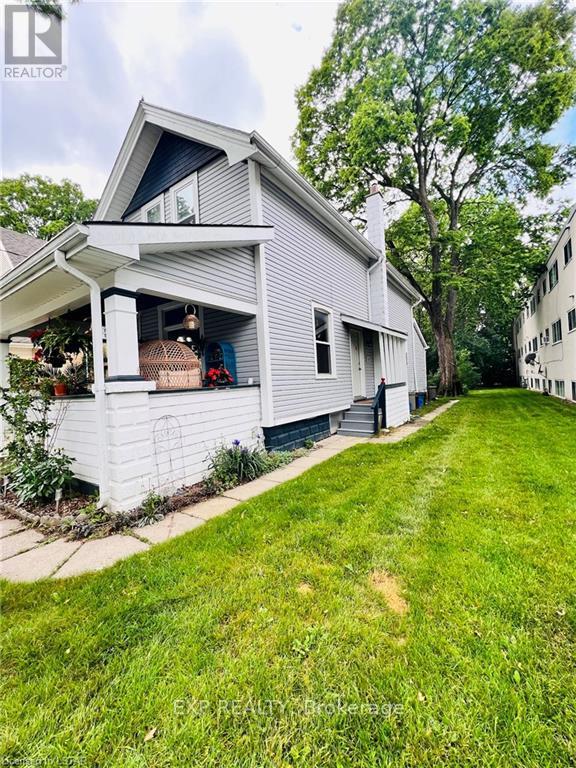2 - 31 Orchard Street, London South (South E), Ontario N6J 2R4 (27780337)
2 - 31 Orchard Street London South (South E), Ontario N6J 2R4
$1,495 Monthly
LOCATION LOCATION LOCATION! READY IMMEDIATELY. Walking distance to the popular Wortley Village Downtown & ONLY 1 bus to Western University. Live in Desirable Central London. This meticulously maintained upper level unit 2 Features: 1 spacious bedroom, open concept living/ dining, large kitchen with gorgeous skylight; loads of natural light gleaming & 3 pc bathroom. Hardwood & ceramics throughout. Convenient access to onsite coin operated laundry in the lower level. Surrounded by a park- like setting with mature trees, backing onto the Coves. This beauty won't last!! Mark this one to your showing list today to view now! $1,495 + Hydro. A++ Tennant. (id:53015)
Property Details
| MLS® Number | X11913890 |
| Property Type | Single Family |
| Community Name | South E |
| Amenities Near By | Public Transit |
| Features | Wooded Area, Ravine, Flat Site, Carpet Free, Laundry- Coin Operated |
| Parking Space Total | 1 |
Building
| Bathroom Total | 1 |
| Bedrooms Above Ground | 1 |
| Bedrooms Total | 1 |
| Age | 31 To 50 Years |
| Appliances | Stove, Window Coverings, Refrigerator |
| Basement Development | Partially Finished |
| Basement Type | N/a (partially Finished) |
| Construction Style Attachment | Detached |
| Exterior Finish | Brick |
| Fire Protection | Smoke Detectors |
| Foundation Type | Concrete |
| Heating Fuel | Electric |
| Heating Type | Baseboard Heaters |
| Stories Total | 2 |
| Size Interior | 700 - 1100 Sqft |
| Type | House |
| Utility Water | Municipal Water |
Land
| Acreage | No |
| Land Amenities | Public Transit |
| Landscape Features | Landscaped |
| Sewer | Sanitary Sewer |
Rooms
| Level | Type | Length | Width | Dimensions |
|---|---|---|---|---|
| Second Level | Kitchen | 2.13 m | 3.96 m | 2.13 m x 3.96 m |
| Second Level | Bedroom 2 | 3.05 m | 4.27 m | 3.05 m x 4.27 m |
| Second Level | Living Room | 4.27 m | 5.05 m | 4.27 m x 5.05 m |
| Second Level | Bathroom | 1.05 m | 1.05 m | 1.05 m x 1.05 m |
https://www.realtor.ca/real-estate/27780337/2-31-orchard-street-london-south-south-e-south-e
Interested?
Contact us for more information

Kasia Tkaczyk
Salesperson
https://kasiatkaczyk.exprealty.com/
https://www.facebook.com/MichaelandKasiaTkaczyk
https://www.linkedin.com/in/kasia-tkaczyk-dzwonczyk-43575214/

380 Wellington Street
London, Ontario N6A 5B5
Contact me
Resources
About me
Nicole Bartlett, Sales Representative, Coldwell Banker Star Real Estate, Brokerage
© 2023 Nicole Bartlett- All rights reserved | Made with ❤️ by Jet Branding














