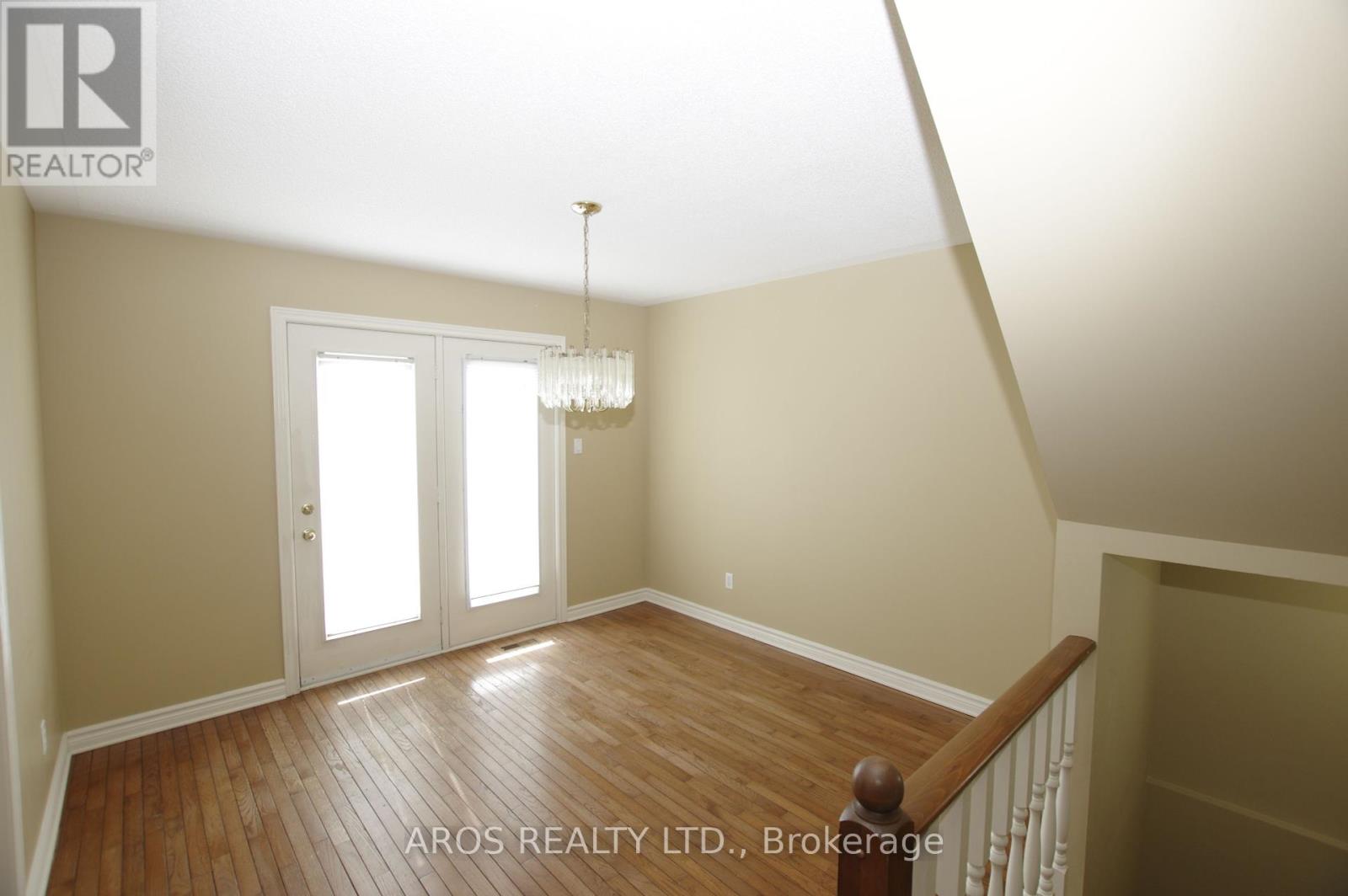31 - 410 Ambleside Drive, London, Ontario N6G 4Y3 (28134027)
31 - 410 Ambleside Drive London, Ontario N6G 4Y3
$2,500 Monthly
Looking for upscale living near UWO and UWO Hospital? This stunning 2-story town house condo is a rare find in a highly desirable area, backing onto peaceful green space perfect for nature lovers! Features: Bright kitchen & family room with cozy gas fireplace dining room with walkout to a sunny 2nd-floor deck Spacious master bedroom with a gorgeous en-suite bathroom finished basement with walkout & 3-piece washroom great for guests or extra space Immaculately maintained, main floor laundry and move-in ready, this home offers comfort, style, and convenience. Don't miss out, call or message me today to schedule a private viewing! Steps from University of Western Ontario & UWO Hospital (id:53015)
Property Details
| MLS® Number | X12068016 |
| Property Type | Single Family |
| Community Name | North A |
| Community Features | Pet Restrictions |
| Features | In Suite Laundry, Sump Pump |
| Parking Space Total | 2 |
Building
| Bathroom Total | 2 |
| Bedrooms Above Ground | 3 |
| Bedrooms Total | 3 |
| Appliances | Dishwasher, Dryer, Stove, Washer, Refrigerator |
| Basement Development | Finished |
| Basement Type | N/a (finished) |
| Cooling Type | Central Air Conditioning |
| Exterior Finish | Brick, Vinyl Siding |
| Fireplace Present | Yes |
| Heating Fuel | Natural Gas |
| Heating Type | Forced Air |
| Stories Total | 2 |
| Size Interior | 1200 - 1399 Sqft |
| Type | Row / Townhouse |
Parking
| Attached Garage | |
| Garage |
Land
| Acreage | No |
Rooms
| Level | Type | Length | Width | Dimensions |
|---|---|---|---|---|
| Second Level | Bedroom | 14.4 m | 14.4 m x Measurements not available | |
| Second Level | Bedroom 2 | 10.4 m | 12.2 m | 10.4 m x 12.2 m |
| Second Level | Bedroom 3 | 10.7 m | 11.5 m | 10.7 m x 11.5 m |
| Second Level | Bathroom | Measurements not available | ||
| Second Level | Bathroom | Measurements not available | ||
| Main Level | Family Room | 13 m | 14.4 m | 13 m x 14.4 m |
| Main Level | Dining Room | 10.18 m | 11.3 m | 10.18 m x 11.3 m |
| Main Level | Kitchen | 8.7 m | 10 m | 8.7 m x 10 m |
| Main Level | Bathroom | Measurements not available |
https://www.realtor.ca/real-estate/28134027/31-410-ambleside-drive-london-north-a
Interested?
Contact us for more information
Contact me
Resources
About me
Nicole Bartlett, Sales Representative, Coldwell Banker Star Real Estate, Brokerage
© 2023 Nicole Bartlett- All rights reserved | Made with ❤️ by Jet Branding



















