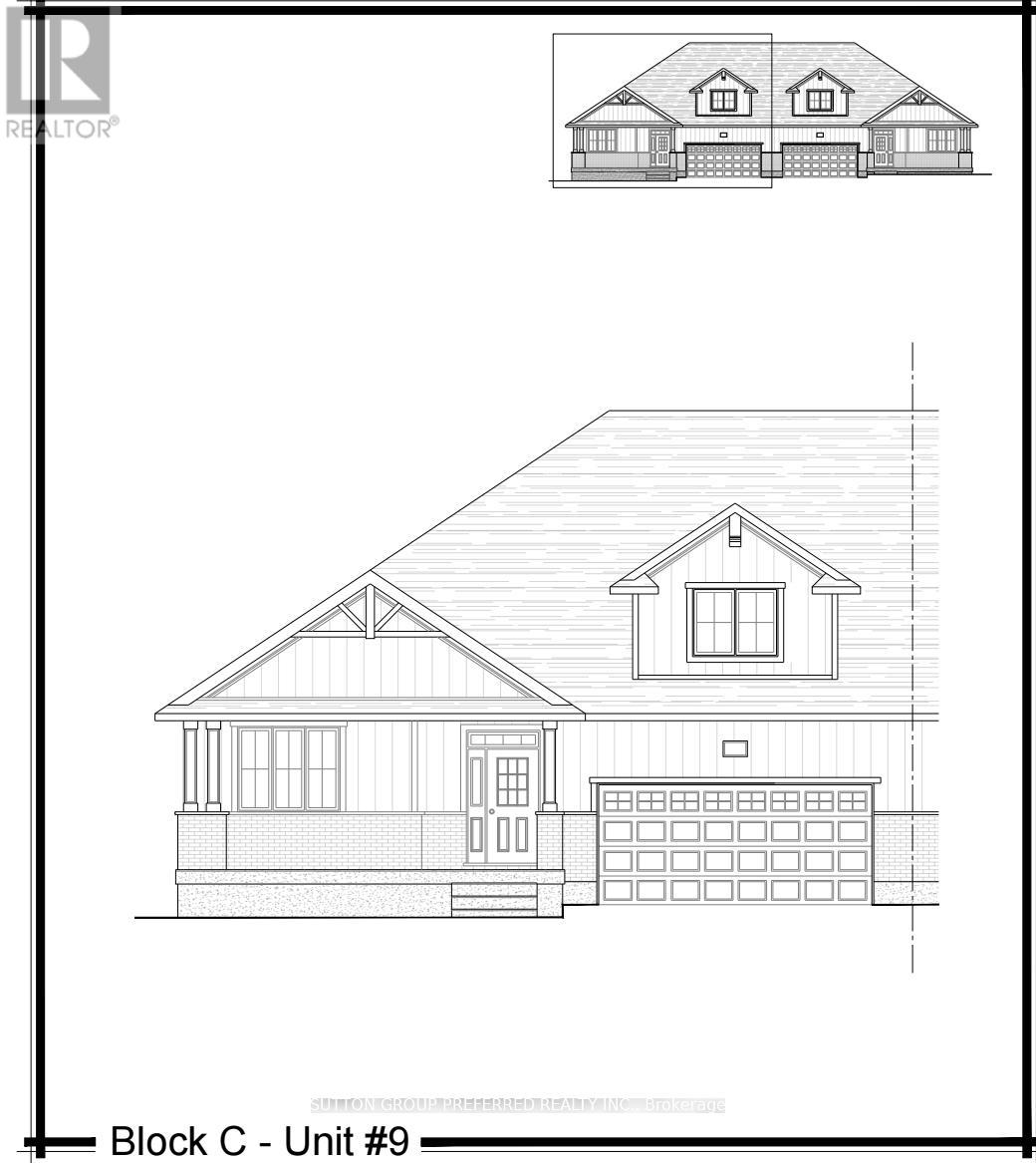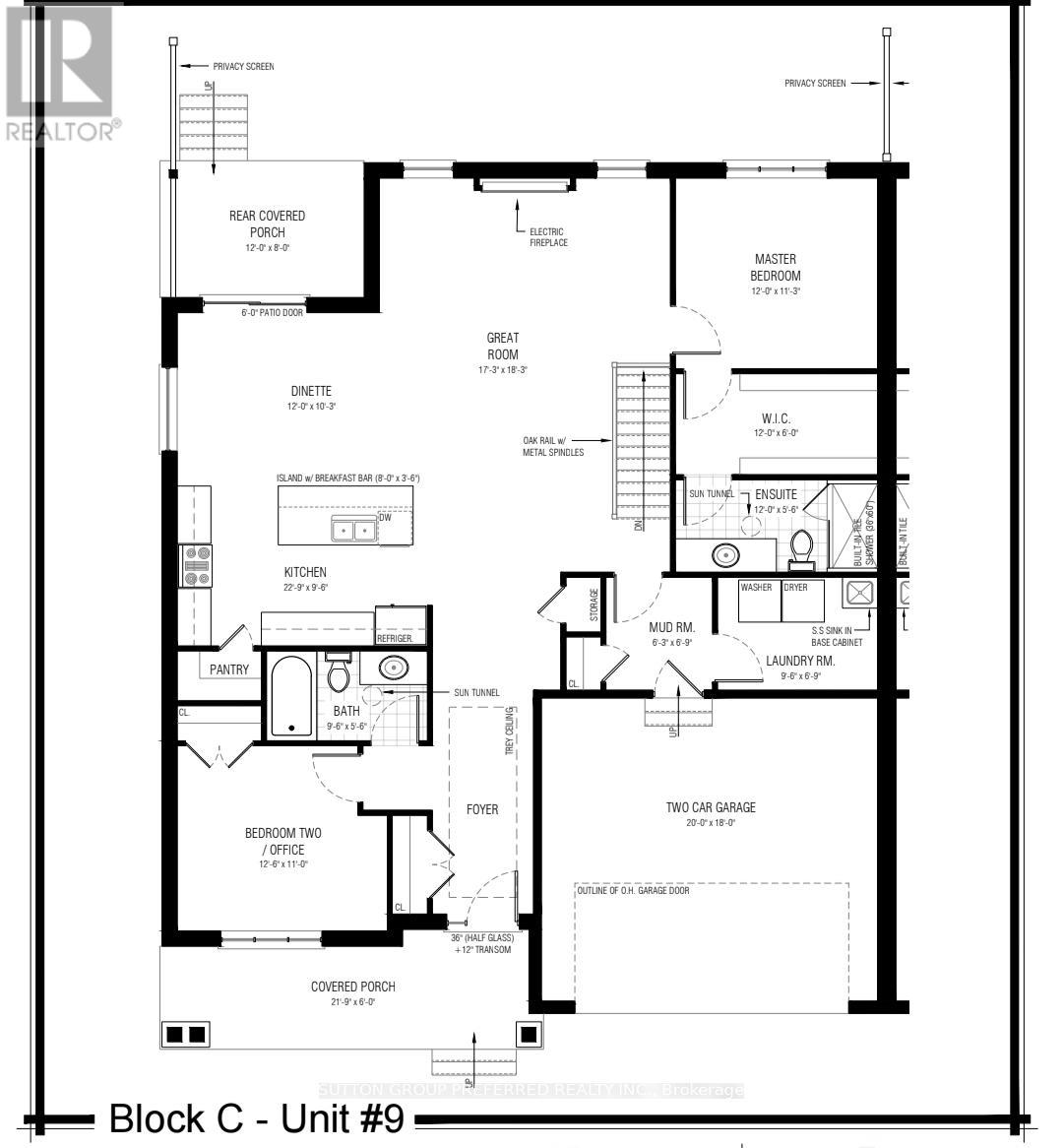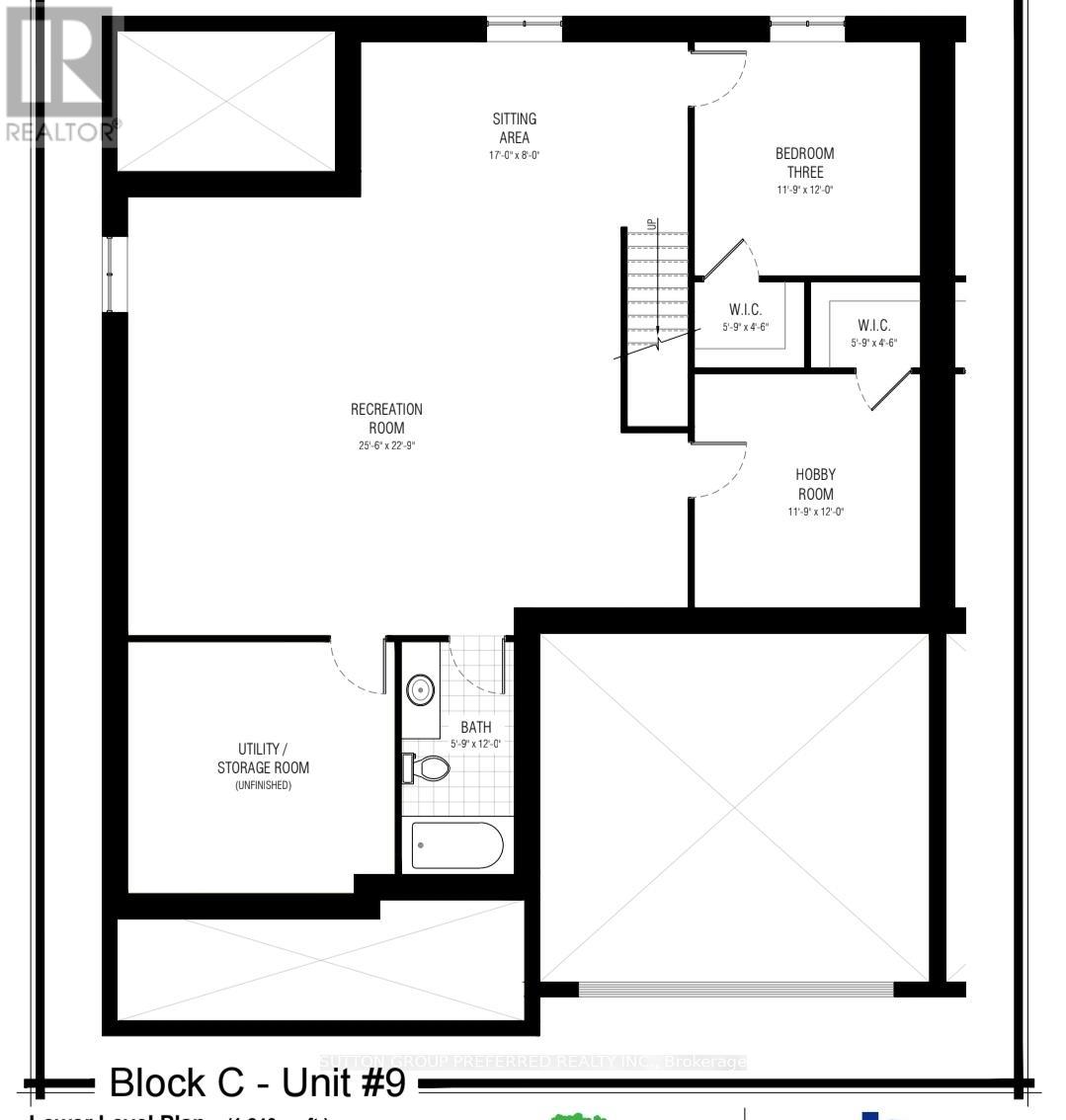22 - 175 Glengariff Drive, Southwold, Ontario N5P 0G1 (27554371)
22 - 175 Glengariff Drive Southwold, Ontario N5P 0G1
$678,500Maintenance,
$100 Monthly
Maintenance,
$100 MonthlyThe Clearing at The Ridge. One floor freehold condo, appliances package dishwasher, stove, refrigerator, microwave, washer and dryer. 1580 sq ft on the main floor. Two car garage. The main floor boasts a primary bedroom with walk in closet and ensuite, an additional bedroom, a large open concept Kitchen with quartz countertops a dining area and a large great room with sliding doors to a rear covered porch. A family bathroom, laundry and mudroom complete the main floor. Located mins to 402 and St Thomas. This is a quick close unit ready to move in. (id:53015)
Property Details
| MLS® Number | X9416057 |
| Property Type | Single Family |
| Community Name | Rural Southwold |
| Amenities Near By | Golf Nearby, Hospital, Schools |
| Community Features | Pet Restrictions |
| Equipment Type | Water Heater |
| Features | Cul-de-sac, Flat Site, Conservation/green Belt, Sump Pump |
| Parking Space Total | 4 |
| Rental Equipment Type | Water Heater |
| Structure | Porch |
Building
| Bathroom Total | 2 |
| Bedrooms Above Ground | 2 |
| Bedrooms Total | 2 |
| Age | New Building |
| Amenities | Fireplace(s) |
| Appliances | Water Heater, Dishwasher, Dryer, Garage Door Opener, Microwave, Hood Fan, Stove, Washer, Refrigerator |
| Architectural Style | Bungalow |
| Basement Development | Unfinished |
| Basement Type | Full (unfinished) |
| Cooling Type | Central Air Conditioning |
| Exterior Finish | Brick |
| Fireplace Present | Yes |
| Foundation Type | Concrete |
| Heating Fuel | Natural Gas |
| Heating Type | Forced Air |
| Stories Total | 1 |
| Size Interior | 1,400 - 1,599 Ft2 |
| Type | Row / Townhouse |
Parking
| Attached Garage |
Land
| Acreage | No |
| Land Amenities | Golf Nearby, Hospital, Schools |
| Zoning Description | R3-2 |
Rooms
| Level | Type | Length | Width | Dimensions |
|---|---|---|---|---|
| Main Level | Bedroom | 3.81 m | 3.35 m | 3.81 m x 3.35 m |
| Main Level | Bathroom | 2.89 m | 1.68 m | 2.89 m x 1.68 m |
| Main Level | Primary Bedroom | 3.66 m | 3.43 m | 3.66 m x 3.43 m |
| Main Level | Bathroom | 3.66 m | 1.68 m | 3.66 m x 1.68 m |
| Main Level | Kitchen | 6.93 m | 2.89 m | 6.93 m x 2.89 m |
| Main Level | Dining Room | 3.66 m | 3.13 m | 3.66 m x 3.13 m |
| Main Level | Great Room | 5.56 m | 5.26 m | 5.56 m x 5.26 m |
| Main Level | Laundry Room | 2.89 m | 1.98 m | 2.89 m x 1.98 m |
| Main Level | Mud Room | 2.05 m | 1.09 m | 2.05 m x 1.09 m |
https://www.realtor.ca/real-estate/27554371/22-175-glengariff-drive-southwold-rural-southwold
Contact Us
Contact us for more information
Contact me
Resources
About me
Nicole Bartlett, Sales Representative, Coldwell Banker Star Real Estate, Brokerage
© 2023 Nicole Bartlett- All rights reserved | Made with ❤️ by Jet Branding





