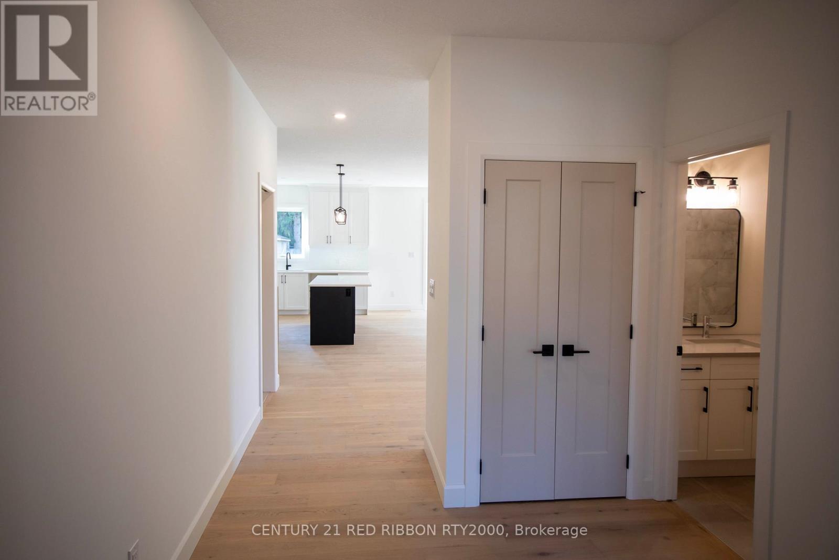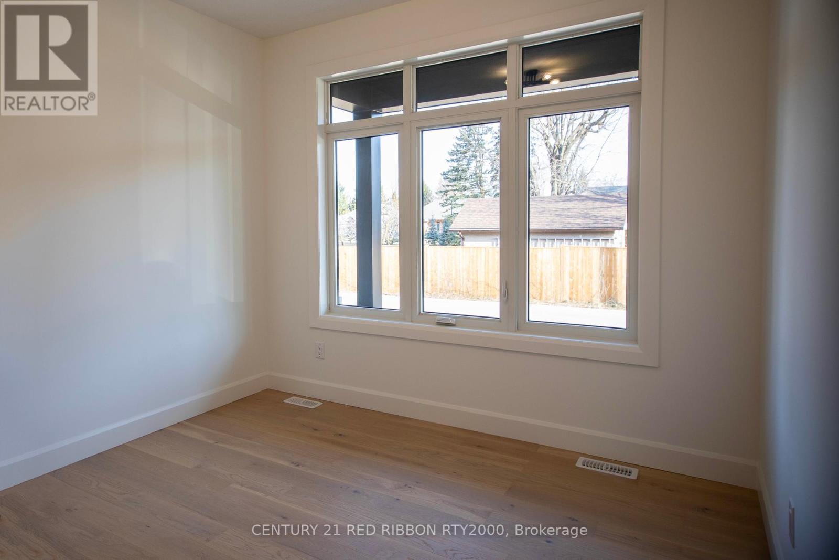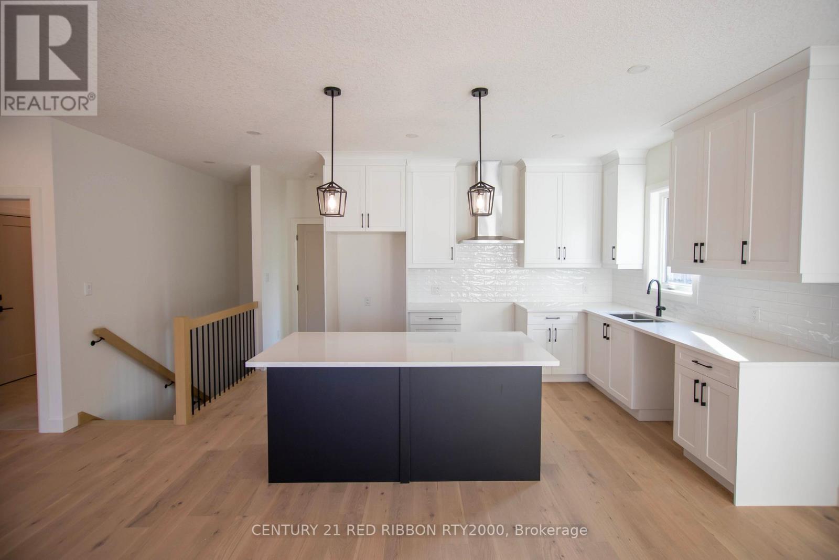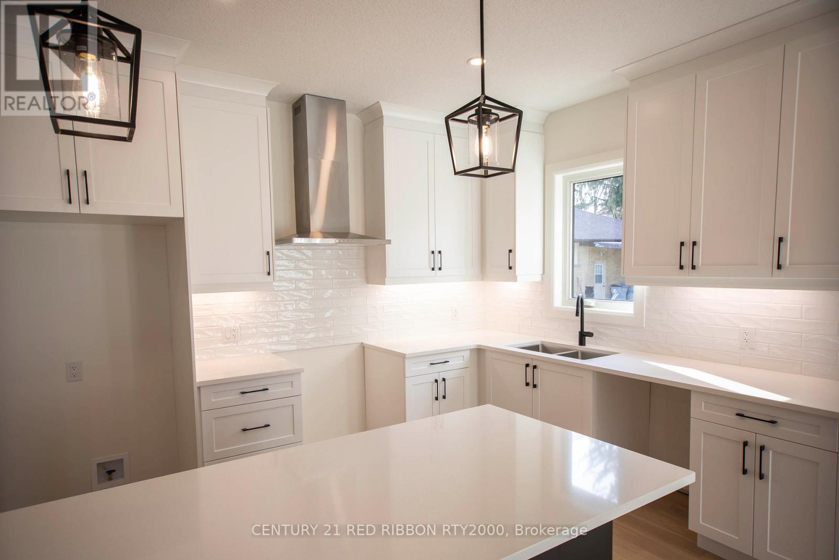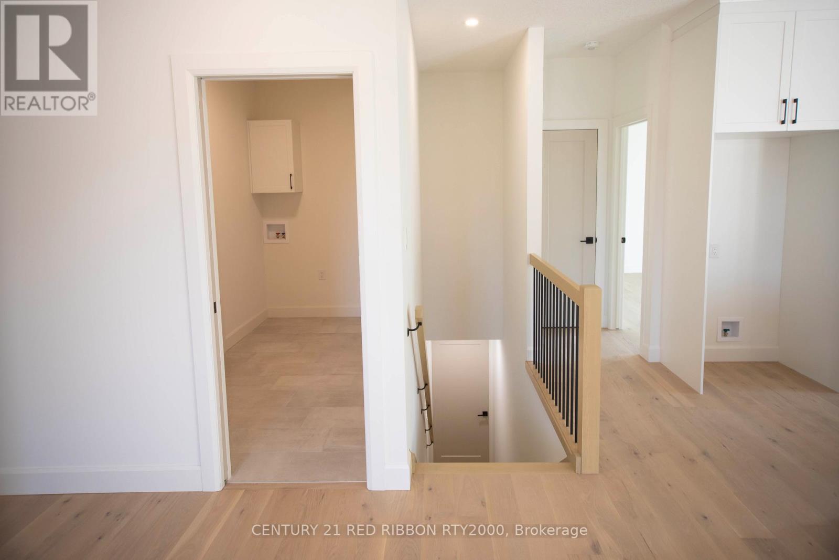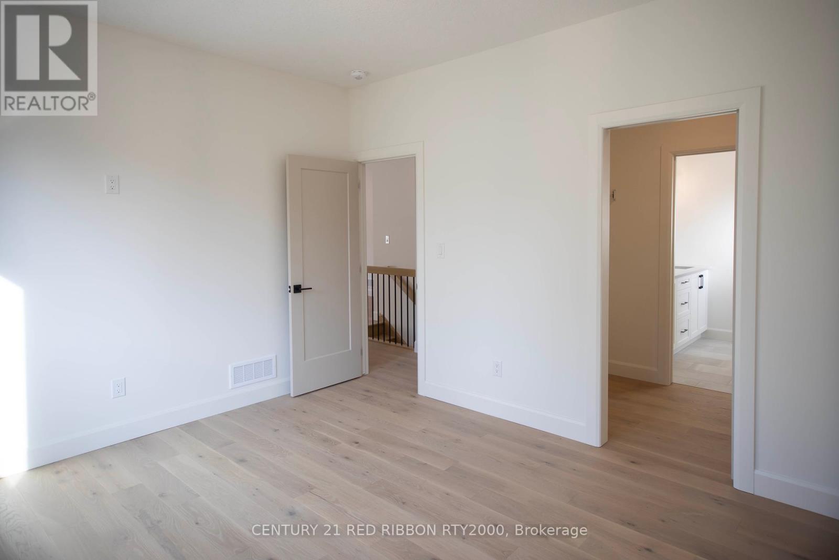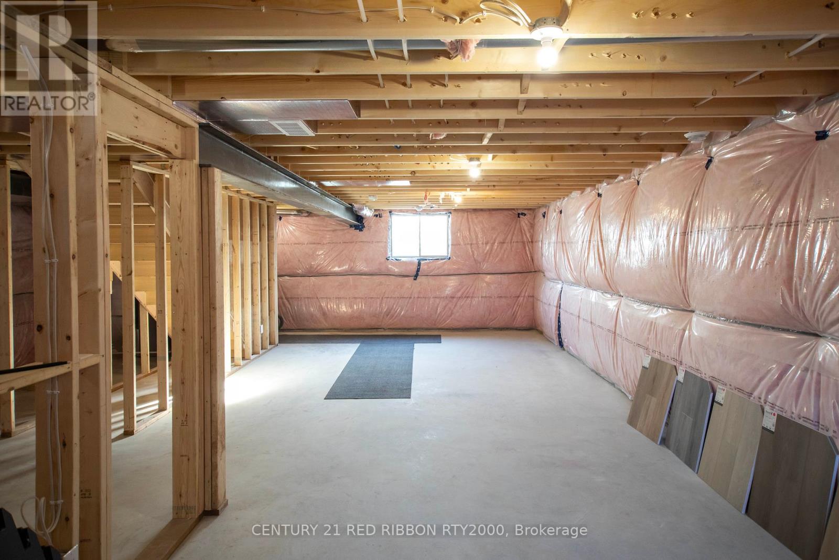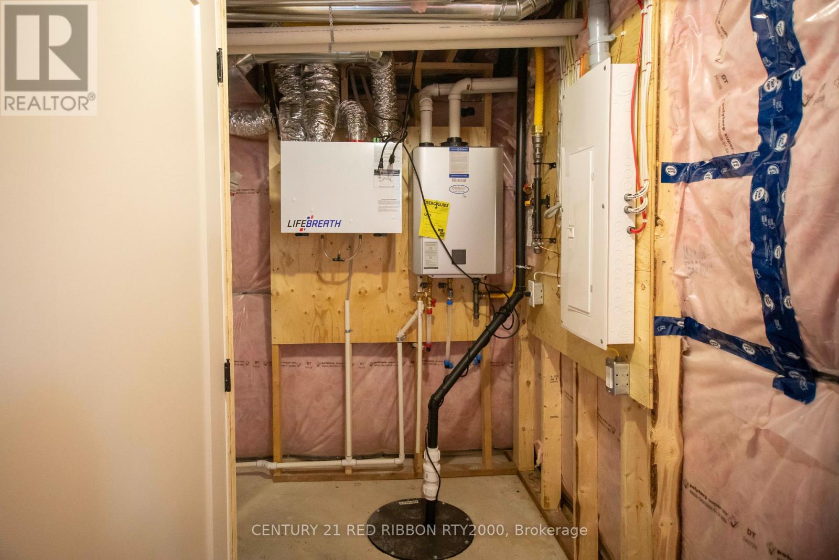6 - 430 Head Street N, Strathroy-Caradoc (Ne), Ontario N7G 2K2 (27605619)
6 - 430 Head Street N Strathroy-Caradoc (Ne), Ontario N7G 2K2
$665,000
Luxury detached freehold condo community in the north end of Strathroy, close to many amenities such as schools ,grocery stores ,parks and minutes from the 402.Aproximately 1,300 sqft ,2 bedroom ,2bathroom ,large 2 car garage ,9 ft ceilings ,quartz countertops in custom kitchen and bathrooms many upgrades including engineered hardwood and tile throughout option to finish lower level as well if more space is required ,A quality built home by Tandem Building Contractors with standard features that include hi efficiency furnace, central air, 200 amp panel, electric fireplace, insulated garage and garage door opener (id:53015)
Property Details
| MLS® Number | X10272109 |
| Property Type | Vacant Land |
| Community Name | NE |
| Community Features | Pet Restrictions |
| Features | Flat Site |
| Parking Space Total | 4 |
| Structure | Porch |
Building
| Bathroom Total | 2 |
| Bedrooms Above Ground | 2 |
| Bedrooms Total | 2 |
| Age | New Building |
| Appliances | Water Meter |
| Architectural Style | Bungalow |
| Basement Development | Unfinished |
| Basement Type | Full (unfinished) |
| Cooling Type | Central Air Conditioning, Ventilation System |
| Exterior Finish | Brick, Vinyl Siding |
| Foundation Type | Poured Concrete |
| Heating Fuel | Natural Gas |
| Heating Type | Forced Air |
| Stories Total | 1 |
| Size Interior | 1200 - 1399 Sqft |
Parking
| Attached Garage |
Land
| Acreage | No |
| Size Irregular | . |
| Size Total Text | . |
| Zoning Description | R2-25 |
Rooms
| Level | Type | Length | Width | Dimensions |
|---|---|---|---|---|
| Ground Level | Living Room | 5.5 m | 3.9 m | 5.5 m x 3.9 m |
| Ground Level | Kitchen | 7.6 m | 3.6 m | 7.6 m x 3.6 m |
| Ground Level | Bedroom | 3.7 m | 3.7 m | 3.7 m x 3.7 m |
| Ground Level | Bedroom 2 | 3.2 m | 3 m | 3.2 m x 3 m |
| Ground Level | Laundry Room | 4.7 m | 3.3 m | 4.7 m x 3.3 m |
| Ground Level | Bathroom | 2.3 m | 1.5 m | 2.3 m x 1.5 m |
| Ground Level | Bathroom | 2.4 m | 2.1 m | 2.4 m x 2.1 m |
https://www.realtor.ca/real-estate/27605619/6-430-head-street-n-strathroy-caradoc-ne-ne
Interested?
Contact us for more information
Brian Linker
Salesperson
15-51 Front Street East
Strathroy, Ontario N7G 1Y5
Contact me
Resources
About me
Nicole Bartlett, Sales Representative, Coldwell Banker Star Real Estate, Brokerage
© 2023 Nicole Bartlett- All rights reserved | Made with ❤️ by Jet Branding








