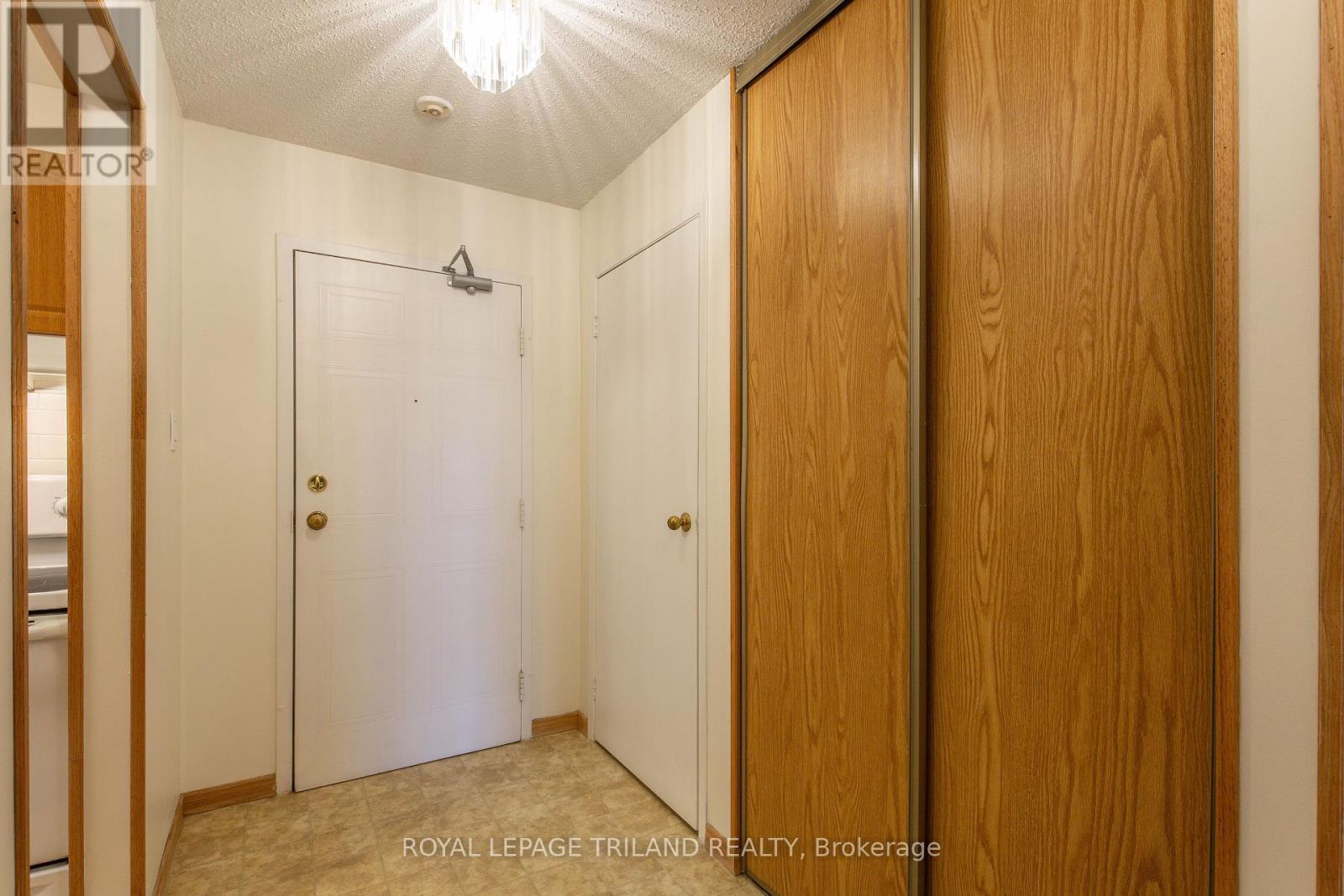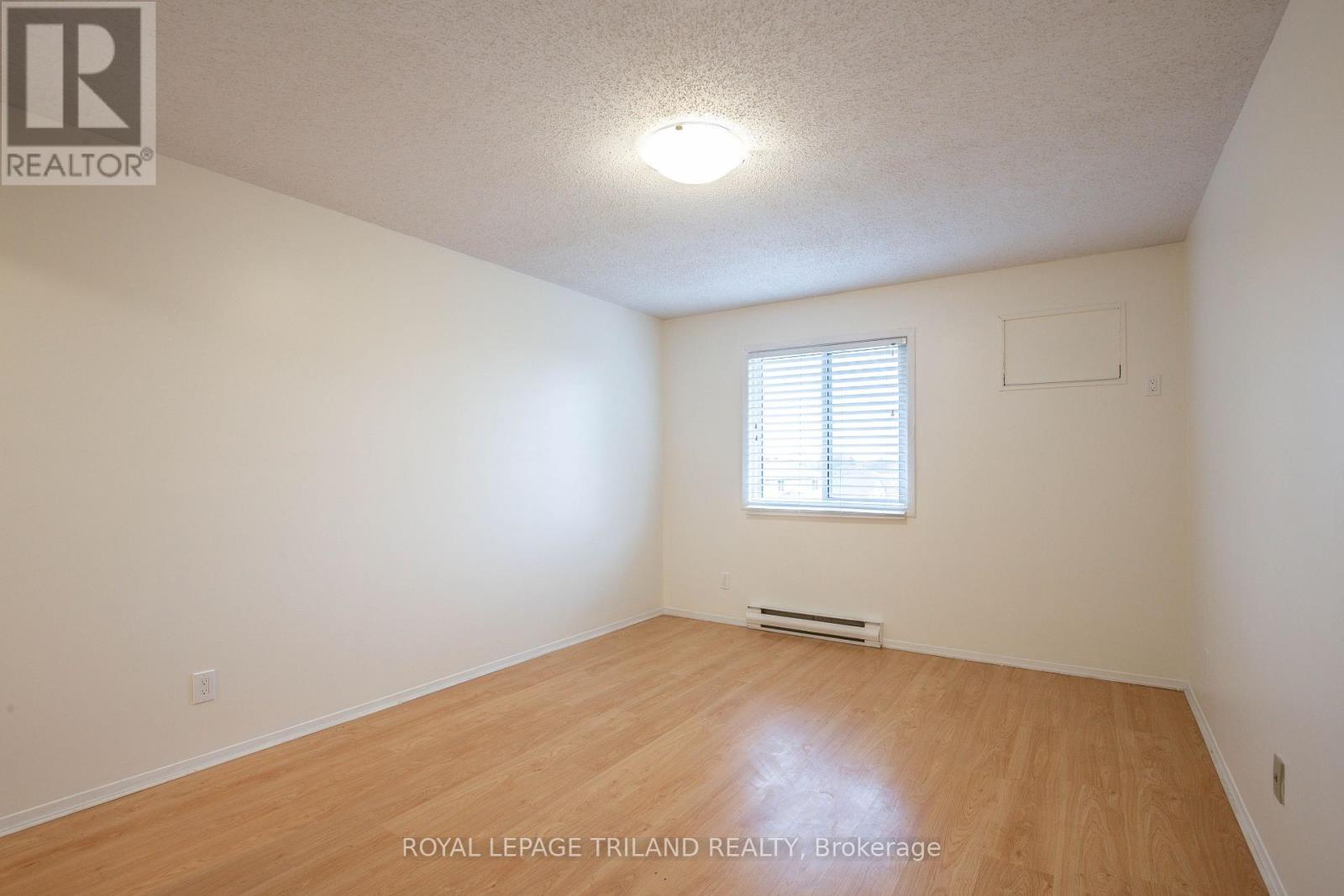310 - 733 Deveron Crescent, London, Ontario N5Z 4X7 (28106358)
310 - 733 Deveron Crescent London, Ontario N5Z 4X7
$349,900Maintenance, Insurance, Common Area Maintenance, Water
$563.18 Monthly
Maintenance, Insurance, Common Area Maintenance, Water
$563.18 MonthlyEnjoy an Active Lifestyle in a Prime Location! Welcome to 310-733 Deveron St., a spacious 3-bedroom end-unit condo perfectly positioned for those who love the outdoors. Step outside and find yourself just moments from the natural beauty of Westminster Ponds/Environet, offering endless opportunities for exploration. The convenience of a nearby dog park will be a huge bonus for pet owners. This move-in ready home features fresh paint, new light fixtures, and a new A/C (2024). Plus, enjoy easy access to shopping, public transit, Highway 401, and Victoria Hospital, creating a truly effortless living experience. Book your showing today and discover your new community! (Photos are virtually staged) (id:53015)
Property Details
| MLS® Number | X12055831 |
| Property Type | Single Family |
| Community Name | South T |
| Amenities Near By | Place Of Worship, Hospital, Public Transit, Schools |
| Community Features | Pet Restrictions, School Bus |
| Equipment Type | Water Heater |
| Features | Balcony, In Suite Laundry |
| Parking Space Total | 2 |
| Rental Equipment Type | Water Heater |
Building
| Bathroom Total | 2 |
| Bedrooms Above Ground | 3 |
| Bedrooms Total | 3 |
| Amenities | Visitor Parking, Fireplace(s) |
| Appliances | Dishwasher, Dryer, Microwave, Stove, Washer, Window Coverings, Two Refrigerators |
| Exterior Finish | Brick, Concrete |
| Fireplace Present | Yes |
| Fireplace Total | 1 |
| Half Bath Total | 1 |
| Heating Fuel | Electric |
| Heating Type | Baseboard Heaters |
| Size Interior | 1000 - 1199 Sqft |
| Type | Apartment |
Parking
| No Garage |
Land
| Acreage | No |
| Land Amenities | Place Of Worship, Hospital, Public Transit, Schools |
Rooms
| Level | Type | Length | Width | Dimensions |
|---|---|---|---|---|
| Main Level | Kitchen | 1.47 m | 1.36 m | 1.47 m x 1.36 m |
| Main Level | Dining Room | 3.5 m | 3.18 m | 3.5 m x 3.18 m |
| Main Level | Living Room | 3.85 m | 3.58 m | 3.85 m x 3.58 m |
| Main Level | Primary Bedroom | 4.36 m | 3.58 m | 4.36 m x 3.58 m |
| Main Level | Bedroom 2 | 4.5 m | 2.88 m | 4.5 m x 2.88 m |
| Main Level | Bedroom 3 | 4.5 m | 2.88 m | 4.5 m x 2.88 m |
| Main Level | Laundry Room | 2.33 m | 2.89 m | 2.33 m x 2.89 m |
| Main Level | Bathroom | 2.37 m | 1.47 m | 2.37 m x 1.47 m |
| Main Level | Bathroom | 1.47 m | 1.36 m | 1.47 m x 1.36 m |
https://www.realtor.ca/real-estate/28106358/310-733-deveron-crescent-london-south-t
Interested?
Contact us for more information
Contact me
Resources
About me
Nicole Bartlett, Sales Representative, Coldwell Banker Star Real Estate, Brokerage
© 2023 Nicole Bartlett- All rights reserved | Made with ❤️ by Jet Branding






























