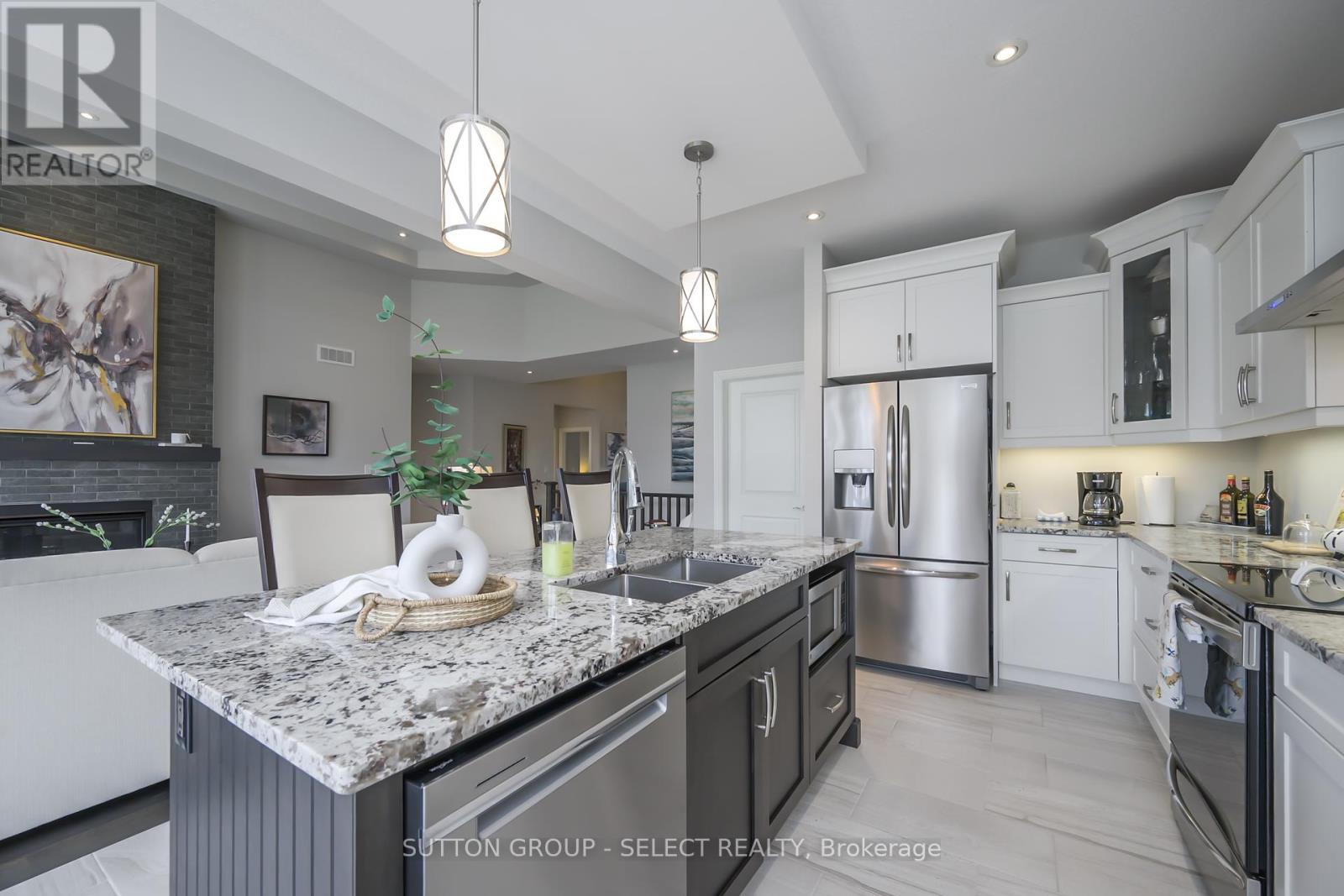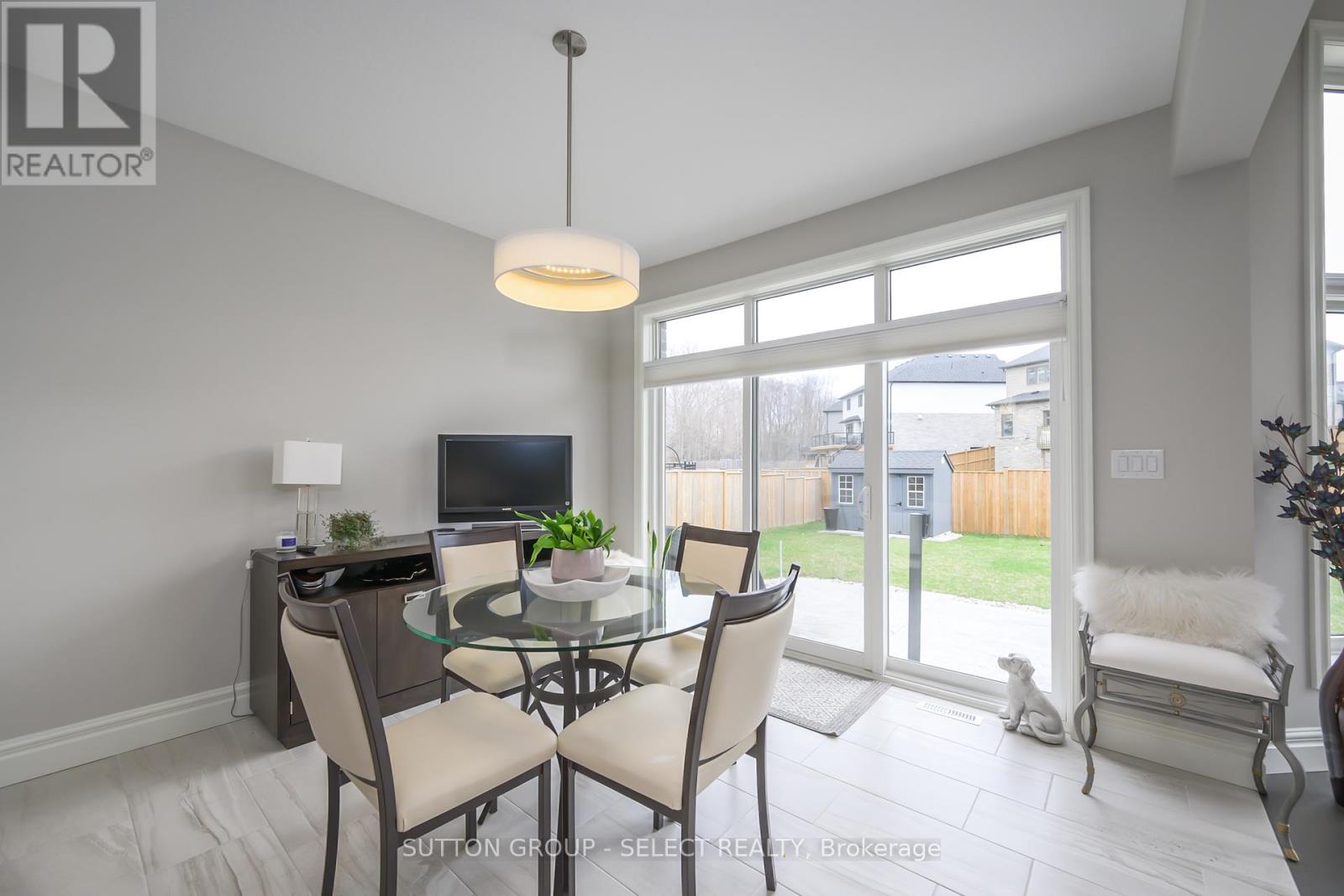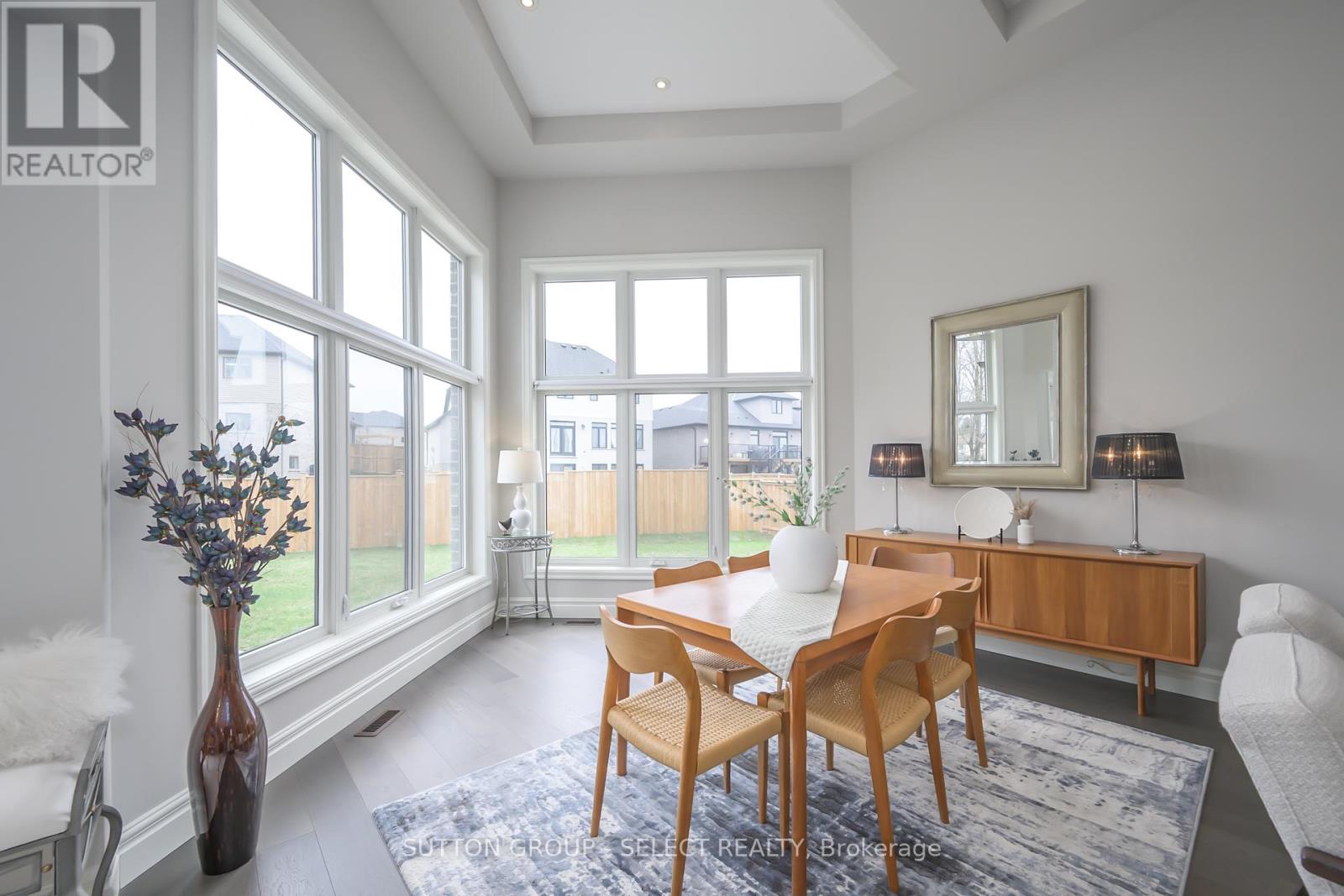39 Violet Court, Middlesex Centre (Ilderton), Ontario N0M 2A0 (28134853)
39 Violet Court Middlesex Centre (Ilderton), Ontario N0M 2A0
$934,900
2+1 bedroom, 2 bathroom former model, in the heart of Timberwalk, just north of London. This bungalow offers, 1,814 sq ft on the main floor and a partially finished basement, it's a home that doesn't just check boxes it actually makes sense.Soaring windows and hardwood floors give the open-concept layout its energy, while the kitchen, complete with a centre island, makes a quiet argument for staying in more often. The great room is a conversation piece, in itself, thanks to its wall of windows and floor-to-ceiling fireplace that pulls the whole space together.Two bedrooms upstairs include a well-sized primary with a walk-in closet. Downstairs, the partially finished basement offers a rec room, office nook and third bedroom ideal for guests, teens, hobbies, or whatever else your life throws at you. There is also a rough-in for a bathroom and loads of storage. The fully fenced yard, with stamped concrete patio, is a large and pied space, perfect for gardens or a pool. Don't miss this one! (id:53015)
Property Details
| MLS® Number | X12068262 |
| Property Type | Single Family |
| Community Name | Ilderton |
| Equipment Type | Water Heater |
| Features | Flat Site, Sump Pump |
| Parking Space Total | 4 |
| Rental Equipment Type | Water Heater |
| Structure | Porch, Patio(s), Shed |
Building
| Bathroom Total | 2 |
| Bedrooms Above Ground | 2 |
| Bedrooms Below Ground | 1 |
| Bedrooms Total | 3 |
| Age | 0 To 5 Years |
| Amenities | Fireplace(s) |
| Appliances | Garage Door Opener Remote(s), Water Heater, Dishwasher, Dryer, Stove, Washer, Refrigerator |
| Architectural Style | Bungalow |
| Basement Development | Partially Finished |
| Basement Type | Full (partially Finished) |
| Construction Style Attachment | Detached |
| Cooling Type | Central Air Conditioning |
| Exterior Finish | Brick, Stone |
| Fireplace Present | Yes |
| Fireplace Total | 1 |
| Foundation Type | Poured Concrete |
| Heating Fuel | Natural Gas |
| Heating Type | Forced Air |
| Stories Total | 1 |
| Size Interior | 1500 - 2000 Sqft |
| Type | House |
| Utility Water | Municipal Water |
Parking
| Attached Garage | |
| Garage |
Land
| Acreage | No |
| Fence Type | Fenced Yard |
| Landscape Features | Landscaped |
| Sewer | Sanitary Sewer |
| Size Depth | 136 Ft |
| Size Frontage | 46 Ft ,1 In |
| Size Irregular | 46.1 X 136 Ft ; 88'x118' |
| Size Total Text | 46.1 X 136 Ft ; 88'x118' |
| Zoning Description | Ur 1-25 |
Rooms
| Level | Type | Length | Width | Dimensions |
|---|---|---|---|---|
| Basement | Recreational, Games Room | 5.67 m | 4.23 m | 5.67 m x 4.23 m |
| Basement | Bedroom | 3.47 m | 3.08 m | 3.47 m x 3.08 m |
| Basement | Office | 2.43 m | 2.37 m | 2.43 m x 2.37 m |
| Main Level | Foyer | 3.96 m | 2.44 m | 3.96 m x 2.44 m |
| Main Level | Kitchen | 3.96 m | 6.39 m | 3.96 m x 6.39 m |
| Main Level | Great Room | 5.82 m | 4.36 m | 5.82 m x 4.36 m |
| Main Level | Primary Bedroom | 4.27 m | 4.21 m | 4.27 m x 4.21 m |
| Main Level | Bedroom | 3.66 m | 3.44 m | 3.66 m x 3.44 m |
| Main Level | Laundry Room | 3.51 m | 2.1 m | 3.51 m x 2.1 m |
https://www.realtor.ca/real-estate/28134853/39-violet-court-middlesex-centre-ilderton-ilderton
Interested?
Contact us for more information
Contact me
Resources
About me
Nicole Bartlett, Sales Representative, Coldwell Banker Star Real Estate, Brokerage
© 2023 Nicole Bartlett- All rights reserved | Made with ❤️ by Jet Branding





































