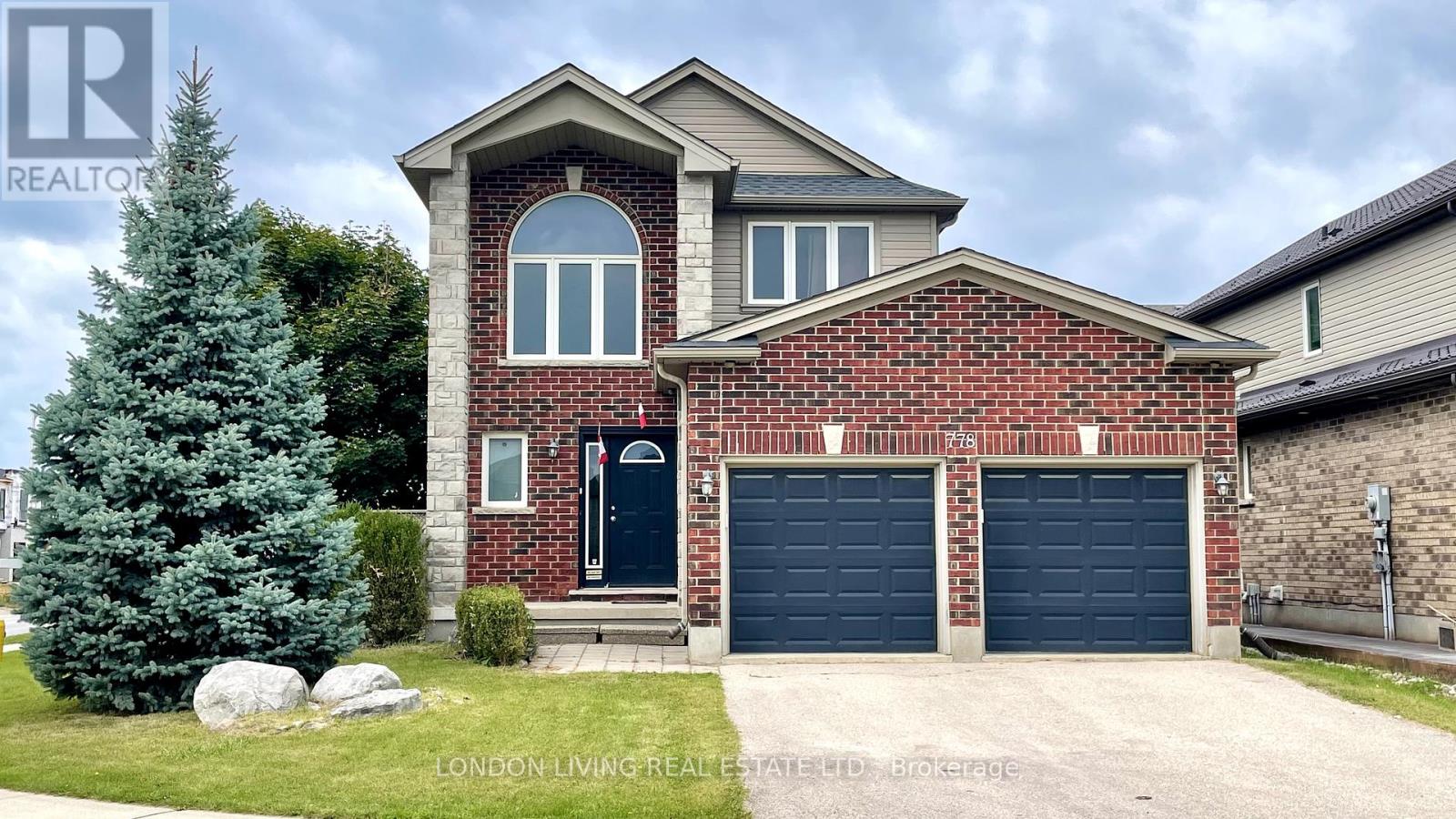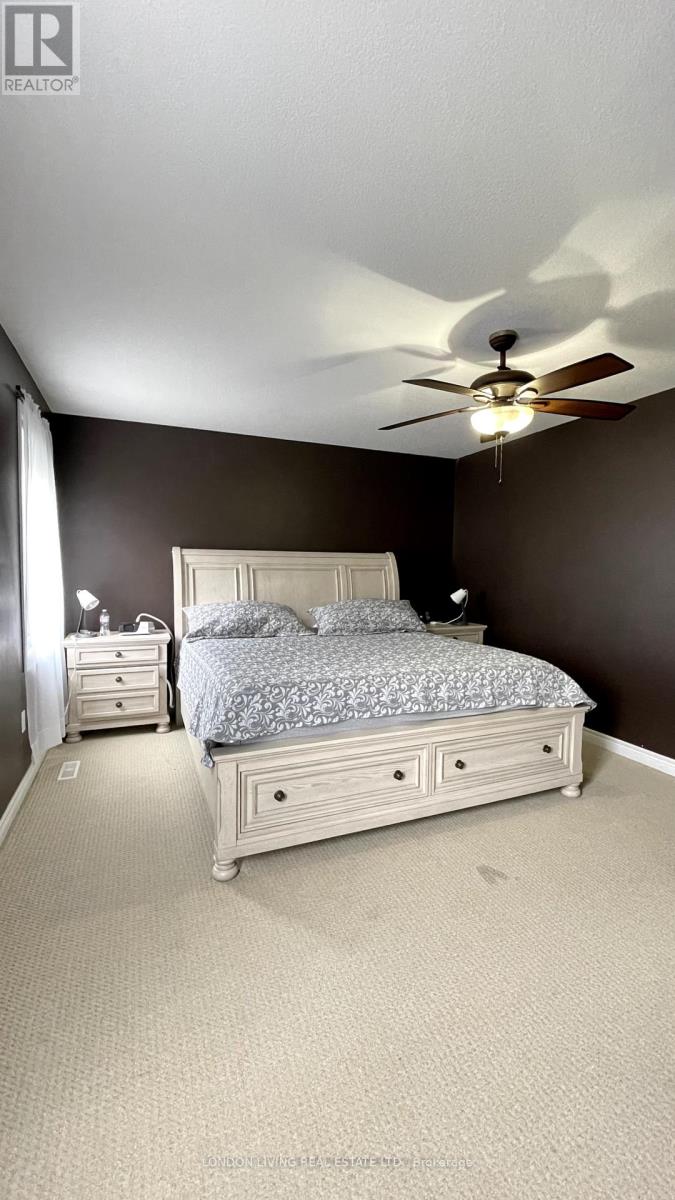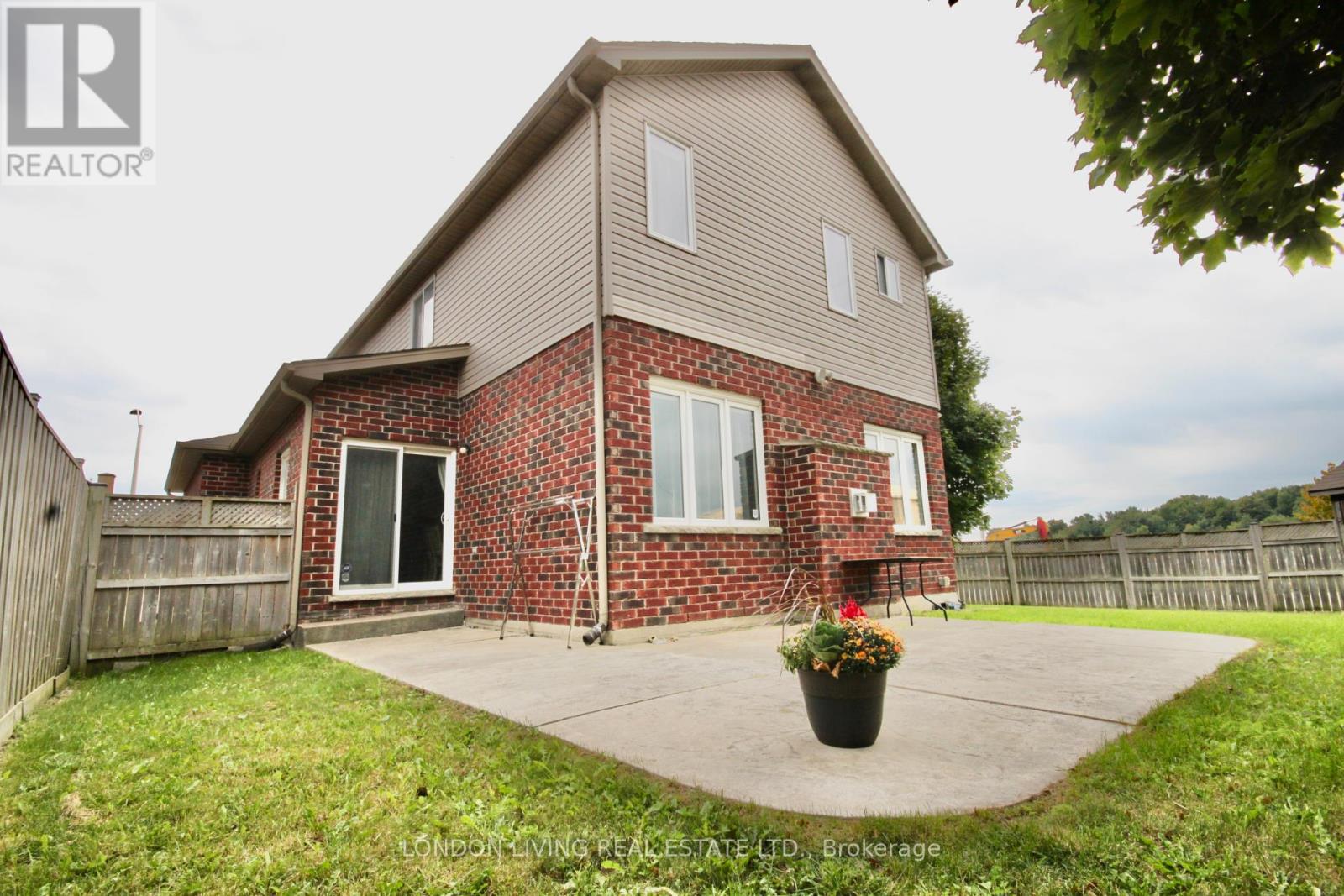778 Blackacres Boulevard, London, Ontario N6G 0J1 (27377848)
778 Blackacres Boulevard London, Ontario N6G 0J1
$749,900
Secondary dwelling with independent entrance easy to built. FOR EXTRA INCOME Private Corner lot, North West of London, close to all amenities banks, restaurants, markets, UWO, Fanshawe College. Elegant 3 bedrooms home, espresso hardwood and ceramic tile in main level. Elegant columns and gorgeous fire place in this bright livingroom to enjoy during winter days; heading to second level this majestic double high foyer with a crystal chandelier, Spacious Master Bedroom with ensuite and walk-in closet. 2 more bedrooms and full bathroom complements this second level. Fully fenced backyard for your children to enjoy or to entertain family and friends during those summer days. Basement is ready to bring your personal touches or to create your man cave , granny unit or rental income. (id:53015)
Property Details
| MLS® Number | X9304351 |
| Property Type | Single Family |
| Community Name | North E |
| Amenities Near By | Public Transit, Schools |
| Community Features | School Bus |
| Features | Irregular Lot Size, Flat Site |
| Parking Space Total | 4 |
Building
| Bathroom Total | 3 |
| Bedrooms Above Ground | 3 |
| Bedrooms Total | 3 |
| Amenities | Fireplace(s) |
| Appliances | Garage Door Opener Remote(s), Dishwasher, Dryer, Refrigerator |
| Basement Development | Unfinished |
| Basement Type | N/a (unfinished) |
| Construction Style Attachment | Detached |
| Cooling Type | Central Air Conditioning |
| Exterior Finish | Brick |
| Fireplace Present | Yes |
| Fireplace Total | 1 |
| Foundation Type | Poured Concrete |
| Half Bath Total | 1 |
| Heating Fuel | Natural Gas |
| Heating Type | Forced Air |
| Stories Total | 2 |
| Type | House |
| Utility Water | Municipal Water |
Parking
| Attached Garage |
Land
| Acreage | No |
| Land Amenities | Public Transit, Schools |
| Sewer | Sanitary Sewer |
| Size Depth | 108 Ft ,6 In |
| Size Frontage | 59 Ft ,9 In |
| Size Irregular | 59.78 X 108.55 Ft |
| Size Total Text | 59.78 X 108.55 Ft|under 1/2 Acre |
Rooms
| Level | Type | Length | Width | Dimensions |
|---|---|---|---|---|
| Second Level | Primary Bedroom | 4.65 m | 3.73 m | 4.65 m x 3.73 m |
| Second Level | Bedroom | 3.25 m | 3.05 m | 3.25 m x 3.05 m |
| Second Level | Bedroom | 3.45 m | 3.23 m | 3.45 m x 3.23 m |
| Basement | Laundry Room | 1.98 m | 2.86 m | 1.98 m x 2.86 m |
| Main Level | Living Room | 6.71 m | 3.63 m | 6.71 m x 3.63 m |
| Main Level | Dining Room | 4.17 m | 3.84 m | 4.17 m x 3.84 m |
| Main Level | Kitchen | 4.14 m | 3.84 m | 4.14 m x 3.84 m |
Utilities
| Cable | Installed |
| Sewer | Installed |
https://www.realtor.ca/real-estate/27377848/778-blackacres-boulevard-london-north-e
Interested?
Contact us for more information
Contact me
Resources
About me
Nicole Bartlett, Sales Representative, Coldwell Banker Star Real Estate, Brokerage
© 2023 Nicole Bartlett- All rights reserved | Made with ❤️ by Jet Branding






































