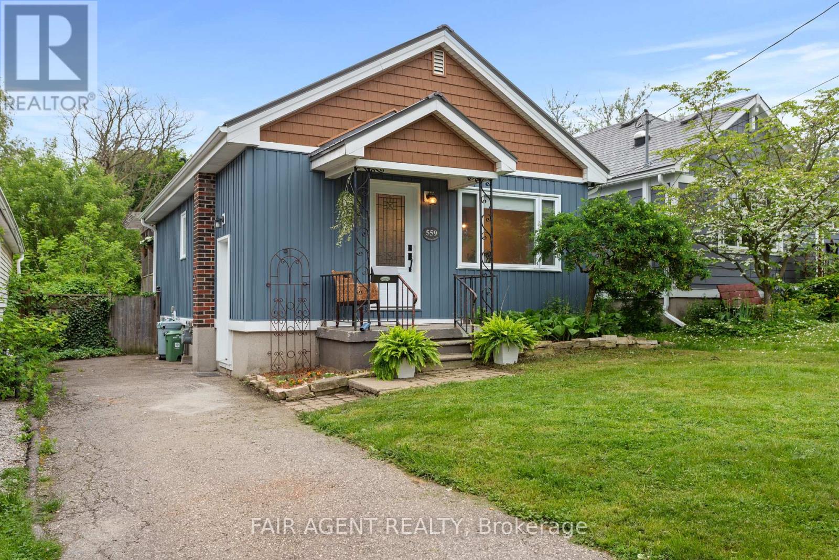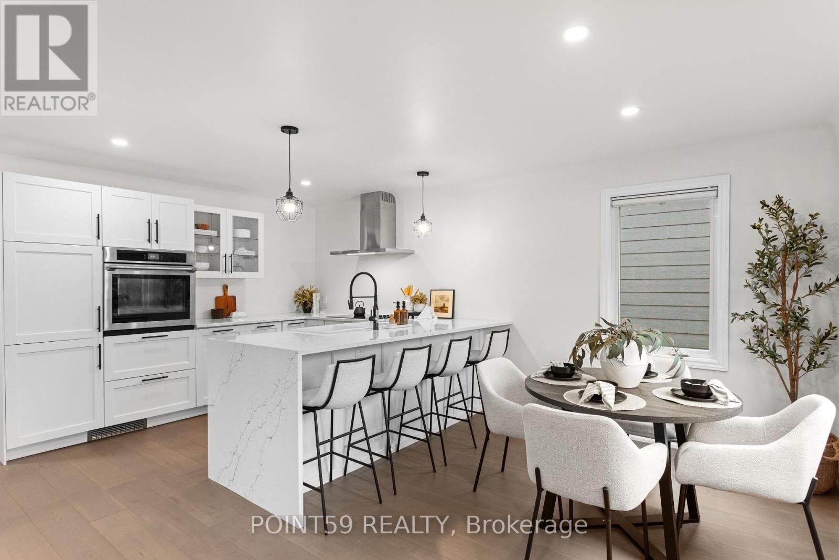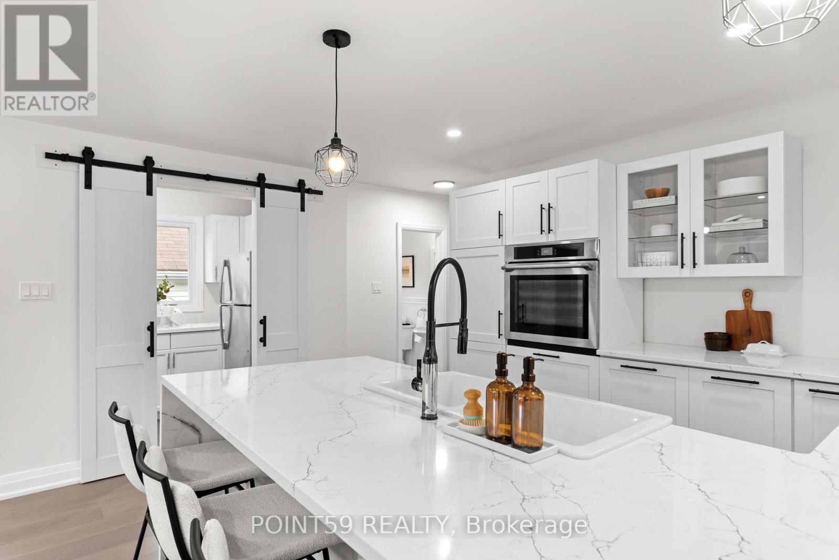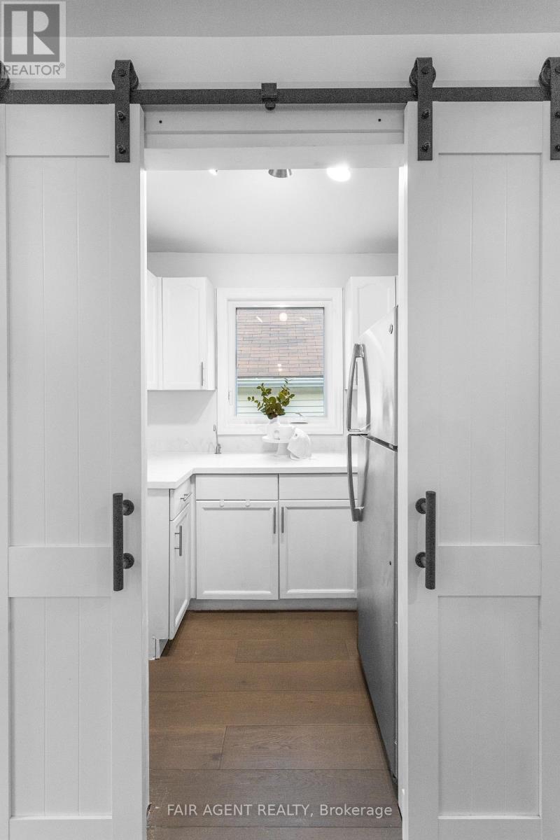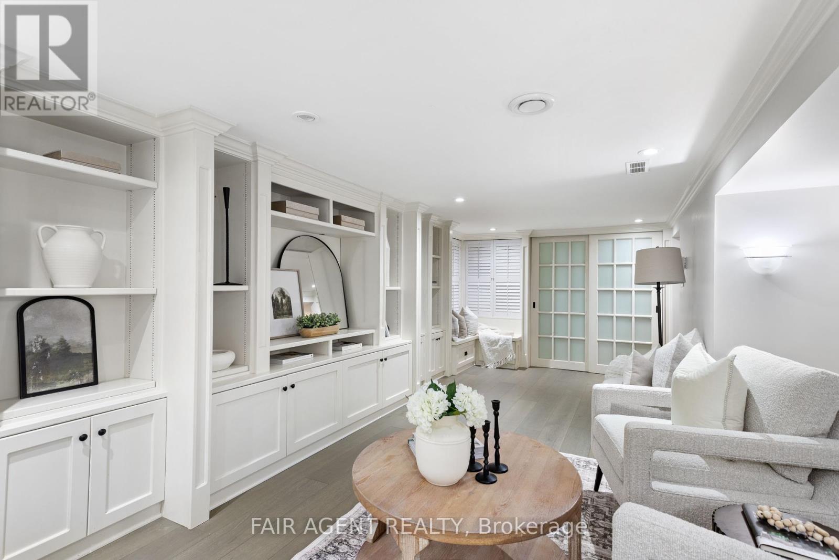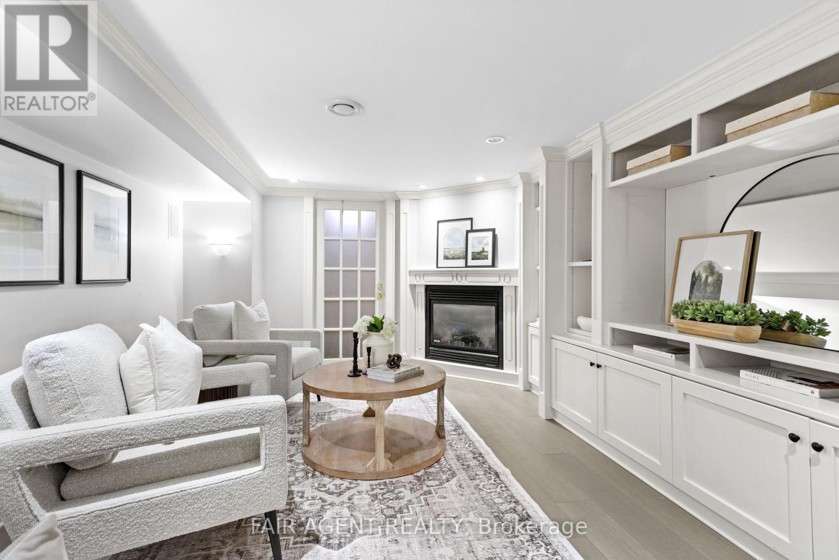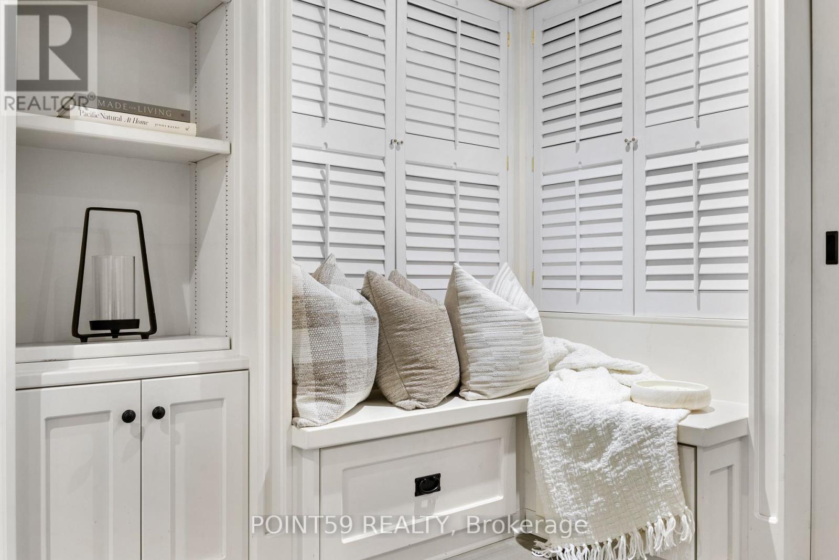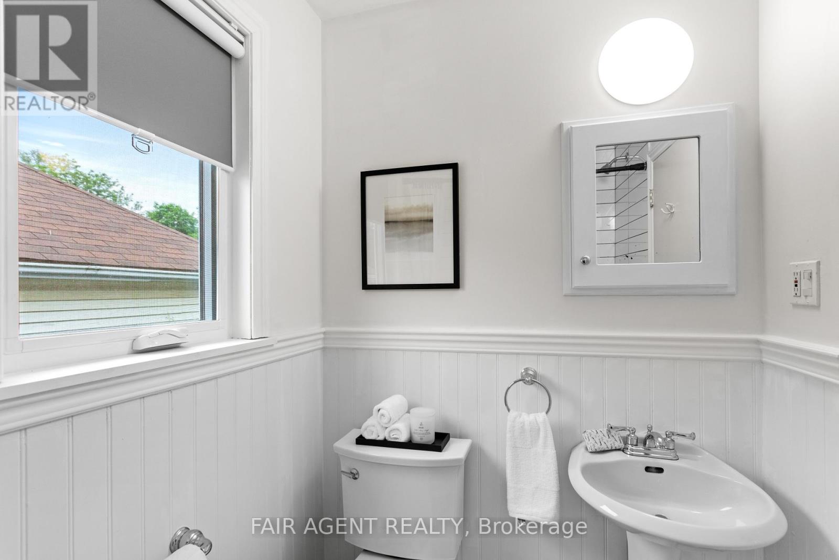559 Chester Street, London, Ontario N6C 2K1 (27368086)
559 Chester Street London, Ontario N6C 2K1
$499,000
Meet 559 Chester Street, a beautifully renovated 1+1 bedroom (or 2+1) bungalow in the heart of Old South, located on a peaceful cul-de-sac. The main floor features a flexible office space with a closet, which can easily function as a second bedroom, offering direct access to the backyard. Recent updates in 2023 and 2024 include a durable steel roof, fiber cement siding, new exterior doors, and energy-efficient windows, ensuring the home is move-in ready. Inside, enjoy engineered hardwood flooring throughout and a brand-new kitchen (2024) with modern appliances, ample storage, and a walk-in pantry. A refreshed four-piece bath with updated tile adds convenience. The fully finished lower level expands the living space with a cozy family room featuring custom cabinetry, a gas fireplace, and a large bedroom with double closets, perfect for guests or a home gym. The backyard offers a multi-tiered deck and pergola, ideal for entertaining or unwinding. Close to parks, schools, and the vibrant Old South community, this home combines modern updates with timeless charm. (id:53015)
Property Details
| MLS® Number | X9300383 |
| Property Type | Single Family |
| Community Name | South G |
| Equipment Type | Water Heater |
| Parking Space Total | 2 |
| Rental Equipment Type | Water Heater |
Building
| Bathroom Total | 1 |
| Bedrooms Above Ground | 1 |
| Bedrooms Below Ground | 1 |
| Bedrooms Total | 2 |
| Amenities | Fireplace(s) |
| Architectural Style | Bungalow |
| Basement Development | Finished |
| Basement Type | N/a (finished) |
| Construction Status | Insulation Upgraded |
| Construction Style Attachment | Detached |
| Cooling Type | Central Air Conditioning |
| Fireplace Present | Yes |
| Foundation Type | Concrete |
| Heating Fuel | Natural Gas |
| Heating Type | Forced Air |
| Stories Total | 1 |
| Type | House |
| Utility Water | Municipal Water |
Land
| Acreage | No |
| Sewer | Sanitary Sewer |
| Size Depth | 136 Ft |
| Size Frontage | 35 Ft |
| Size Irregular | 35 X 136 Ft |
| Size Total Text | 35 X 136 Ft |
| Zoning Description | R2-2 |
Rooms
| Level | Type | Length | Width | Dimensions |
|---|---|---|---|---|
| Lower Level | Bedroom | 5.69 m | 2.95 m | 5.69 m x 2.95 m |
| Lower Level | Family Room | 6.53 m | 3.56 m | 6.53 m x 3.56 m |
| Lower Level | Laundry Room | 4.65 m | 2.54 m | 4.65 m x 2.54 m |
| Main Level | Kitchen | 5.44 m | 4.57 m | 5.44 m x 4.57 m |
| Main Level | Bedroom | 3.91 m | 3.3 m | 3.91 m x 3.3 m |
| Main Level | Office | 2.9 m | 2.74 m | 2.9 m x 2.74 m |
| Main Level | Bathroom | 3.04 m | 1.52 m | 3.04 m x 1.52 m |
Utilities
| Cable | Installed |
| Sewer | Installed |
https://www.realtor.ca/real-estate/27368086/559-chester-street-london-south-g
Interested?
Contact us for more information
Contact me
Resources
About me
Nicole Bartlett, Sales Representative, Coldwell Banker Star Real Estate, Brokerage
© 2023 Nicole Bartlett- All rights reserved | Made with ❤️ by Jet Branding
