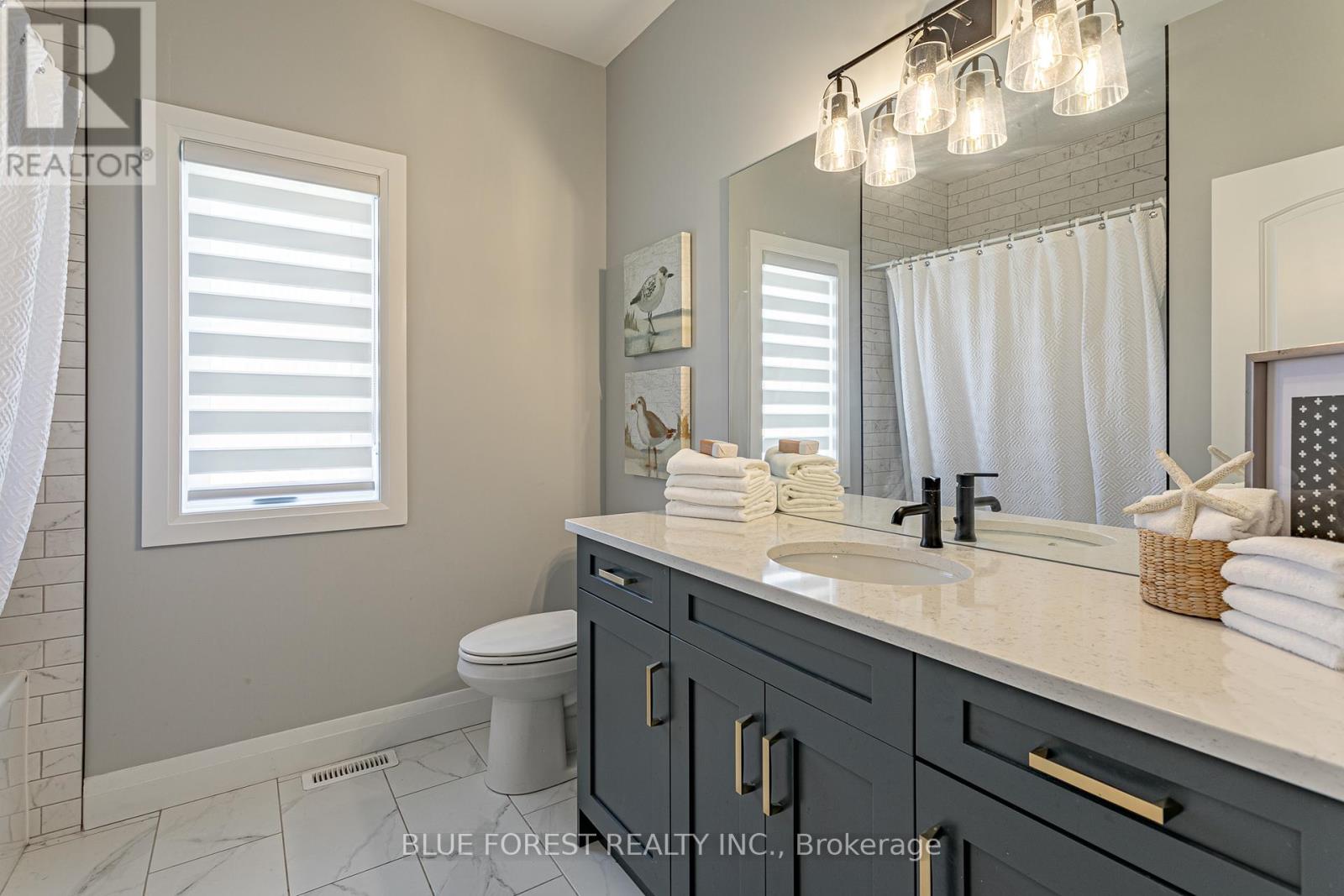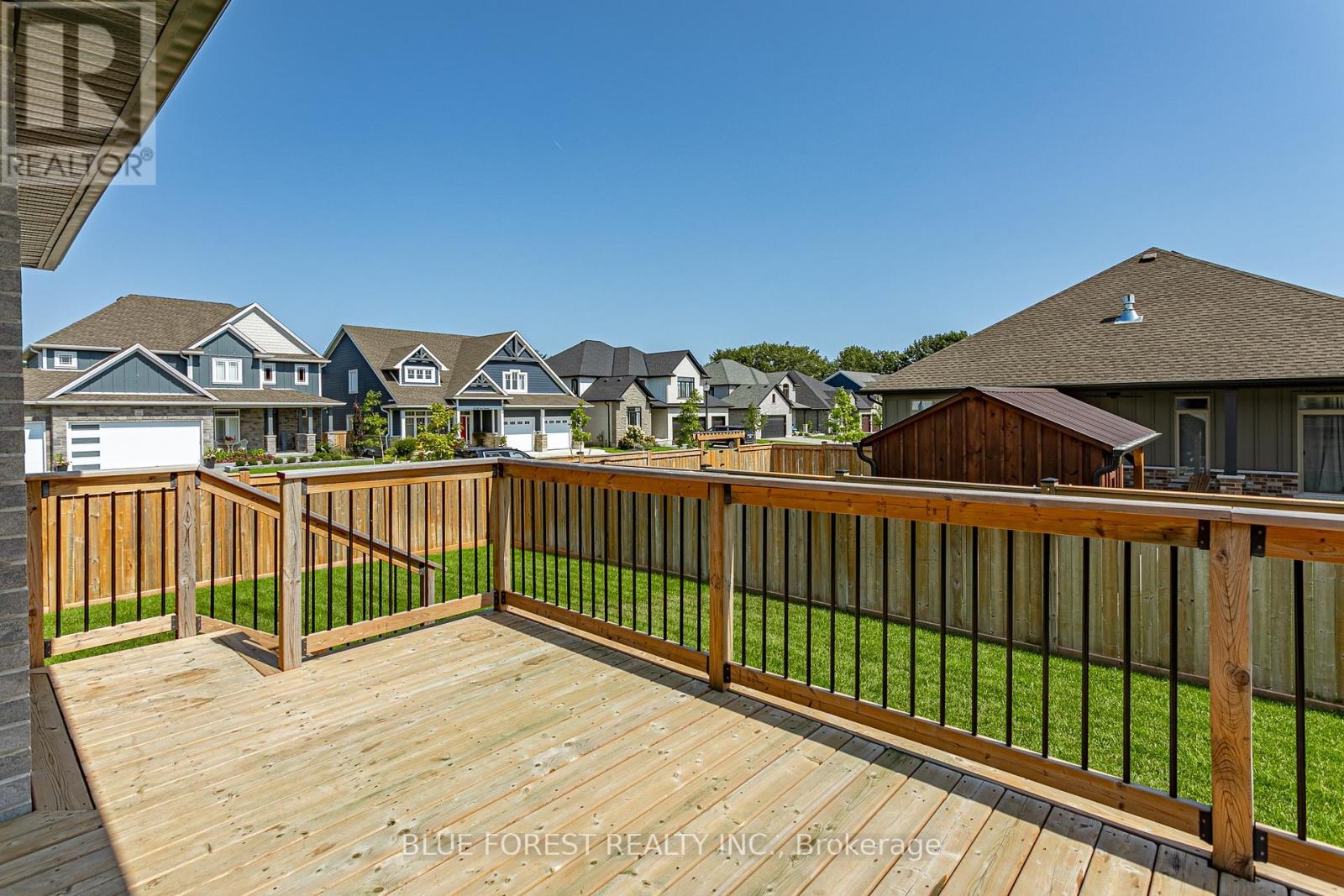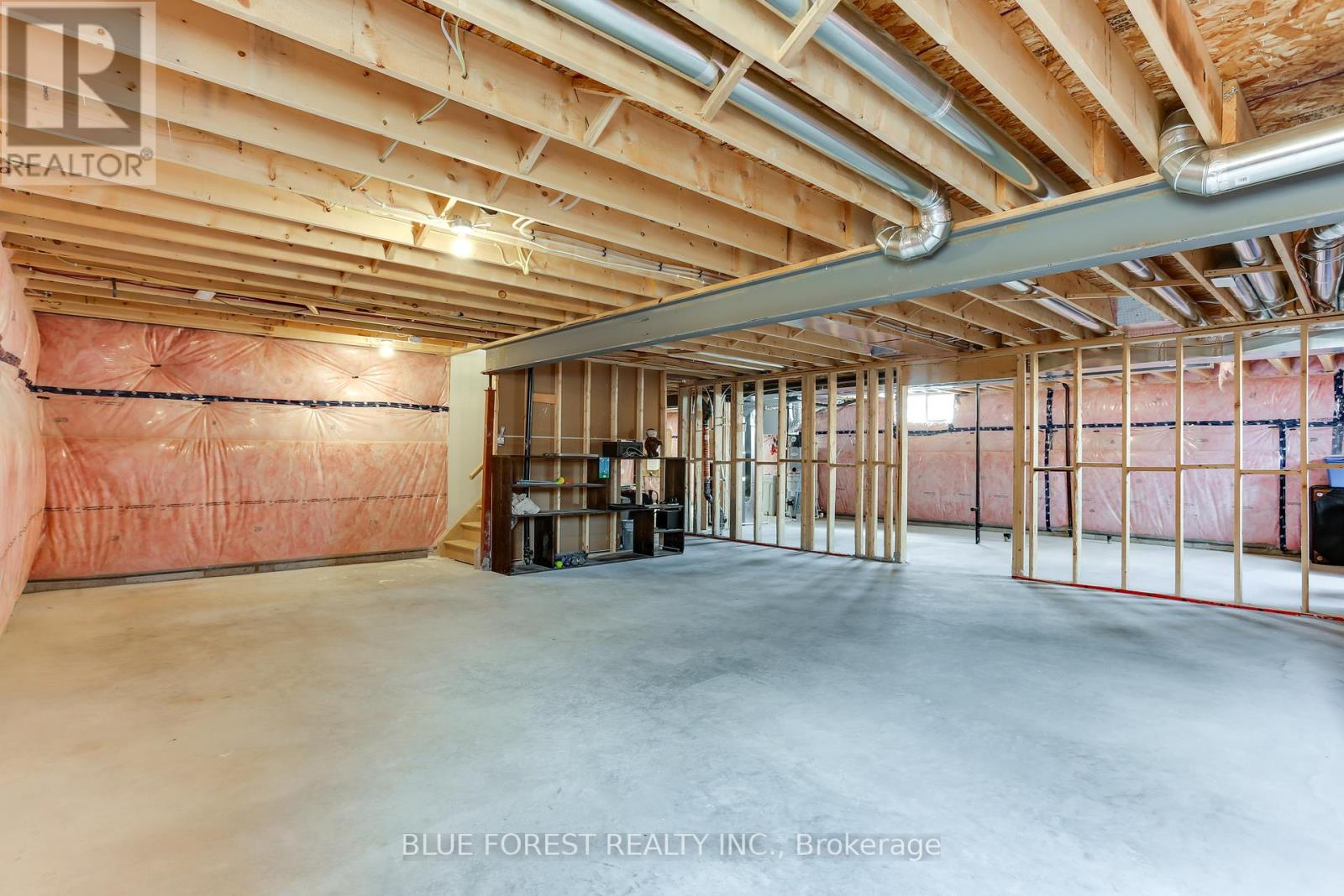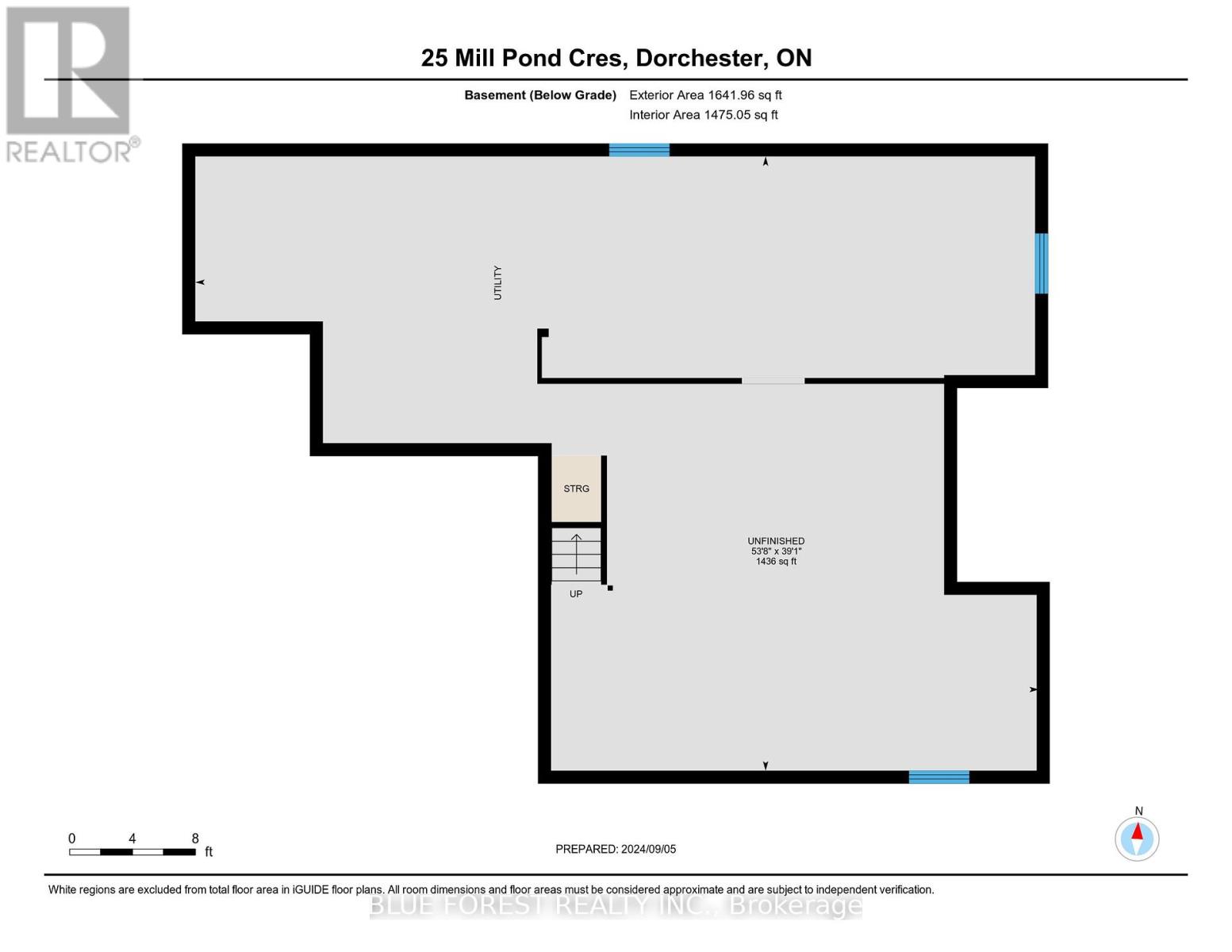25 Mill Pond Crescent, Thames Centre (Dorchester), Ontario N0L 1G2 (27371896)
25 Mill Pond Crescent Thames Centre (Dorchester), Ontario N0L 1G2
$899,900
This home is stunning! 3 bedroom home set on a large corner lot on a quiet street is sure to meet your needs! As you pull up, you will immediately notice the concrete drive, the triple car garage, and of course curb appeal. Enter through the spacious tiled foyer and be greeted by the open concept layout of one floor living and loads of natural light. The front bedroom is larger than usual as square footage was added at time of build. The kitchen has many upgrades that includes cabinets to the ceiling, pantry with pull out drawers and quartz counter tops and large island for prep and gatherings. The primary bedroom has a spacious walk-in closet, a beautiful 4 pc ensuite with walk in glass shower. Main floor laundry with extra cabinets and storage. The garden door leads to a covered area where you can enjoy your morning coffee on the deck. Yard is fully fenced. On the lower level you will find over 1400 sq feet just waiting for you to finish with your personal touch. (id:53015)
Property Details
| MLS® Number | X9302041 |
| Property Type | Single Family |
| Community Name | Dorchester |
| Features | Flat Site, Sump Pump |
| Parking Space Total | 7 |
Building
| Bathroom Total | 2 |
| Bedrooms Above Ground | 3 |
| Bedrooms Total | 3 |
| Appliances | Dishwasher, Dryer, Garage Door Opener, Refrigerator, Stove, Water Softener |
| Architectural Style | Bungalow |
| Basement Development | Unfinished |
| Basement Type | Full (unfinished) |
| Construction Style Attachment | Detached |
| Cooling Type | Central Air Conditioning |
| Exterior Finish | Brick |
| Fireplace Present | Yes |
| Foundation Type | Poured Concrete |
| Heating Fuel | Natural Gas |
| Heating Type | Forced Air |
| Stories Total | 1 |
| Type | House |
| Utility Water | Municipal Water |
Parking
| Attached Garage |
Land
| Acreage | No |
| Fence Type | Fenced Yard |
| Sewer | Sanitary Sewer |
| Size Depth | 108 Ft |
| Size Frontage | 67 Ft |
| Size Irregular | 67.03 X 108 Ft ; 89x6.89x6.89x6.89x6.89x53.37x108.56x72.4 |
| Size Total Text | 67.03 X 108 Ft ; 89x6.89x6.89x6.89x6.89x53.37x108.56x72.4|under 1/2 Acre |
| Zoning Description | R1-17 |
Rooms
| Level | Type | Length | Width | Dimensions |
|---|---|---|---|---|
| Main Level | Living Room | 3.84 m | 6.55 m | 3.84 m x 6.55 m |
| Main Level | Dining Room | 3.78 m | 3.51 m | 3.78 m x 3.51 m |
| Main Level | Kitchen | 3.76 m | 3.78 m | 3.76 m x 3.78 m |
| Main Level | Laundry Room | 3.56 m | 2.18 m | 3.56 m x 2.18 m |
| Main Level | Primary Bedroom | 4.32 m | 3.33 m | 4.32 m x 3.33 m |
| Main Level | Bedroom | 3.3 m | 3.94 m | 3.3 m x 3.94 m |
| Main Level | Bedroom | 4.32 m | 3.25 m | 4.32 m x 3.25 m |
| Main Level | Bathroom | 2.42 m | 2.55 m | 2.42 m x 2.55 m |
| Main Level | Bathroom | 2.64 m | 2.65 m | 2.64 m x 2.65 m |
Interested?
Contact us for more information

Michelle O'brien
Broker
(519) 615-1178
https://michelleobrien.ca/
https://www.facebook.com/michelleobrienbroker/
https://www.linkedin.com/in/michelle-o-brien-769b55286/

931 Oxford Street East
London, Ontario N5Y 3K1

Mike Murray
Salesperson

931 Oxford Street East
London, Ontario N5Y 3K1
Contact me
Resources
About me
Nicole Bartlett, Sales Representative, Coldwell Banker Star Real Estate, Brokerage
© 2023 Nicole Bartlett- All rights reserved | Made with ❤️ by Jet Branding








































