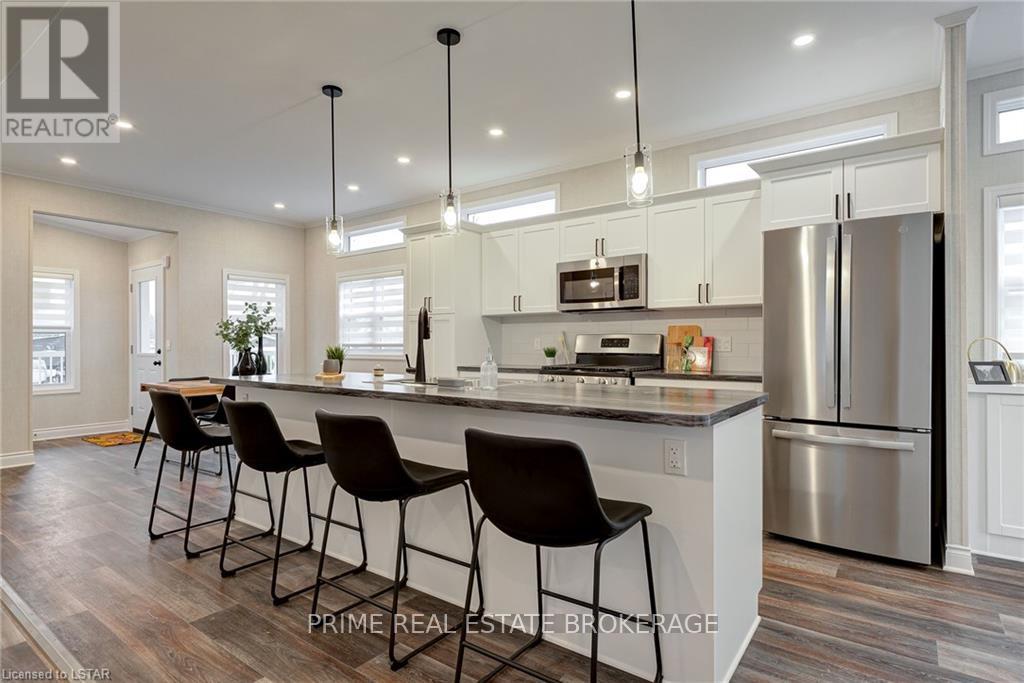66 Fairview Crescent, North Perth (32 - Listowel), Ontario N4W 3G8 (26829875)
66 Fairview Crescent North Perth (32 - Listowel), Ontario N4W 3G8
$439,900
Luxurious living is at its best in this friendly, well-maintained community: a stunning, Canadian custom-built Northlander manufactured home combines functionality and style. Enter the home to a spacious and stylish open concept living area. An illuminated dining room transitions to the kitchen, accentuated by the sleek design of gorgeous custom white cabinetry, subway tile backsplash, and a 9'10"" x 2'11"". functional island. An impressively framed gas fireplace showcases additional cabinets in the living area, while a patio door and transom windows highlight the tranquility of nature and the open field behind the property.Practicality defines the laundry area with a stylish countertop, storage, and a GE washer and dryer. Down the hall, a walk-in closet and ensuite with a tiled glass shower are easily accessible from the sizeable primary bedroom, along with a second bedroom/office and 3 pc bathroom that is perfect for hosting family and entertaining. High ceilings and plenty of windows create a feeling of spaciousness and comfort. Outside the home, The Village provides many social opportunities. Experience the club house and the walking trail, or visit NorthPerth and the surrounding communities which boast a range of dining experiences, shopping, curling, a new community arena, golf and many other amenities. Live a life of luxury and enjoy carefree living at its best in The Village. (id:53015)
Property Details
| MLS® Number | X8282606 |
| Property Type | Single Family |
| Community Name | 32 - Listowel |
| Amenities Near By | Recreation, Hospital |
| Features | Flat Site |
| Parking Space Total | 2 |
| Structure | Porch |
Building
| Bedrooms Above Ground | 2 |
| Bedrooms Total | 2 |
| Amenities | Fireplace(s) |
| Appliances | Water Heater - Tankless, Water Heater, Dishwasher, Dryer, Microwave, Oven, Range, Refrigerator, Washer, Window Coverings |
| Architectural Style | Bungalow |
| Cooling Type | Central Air Conditioning |
| Exterior Finish | Vinyl Siding |
| Fire Protection | Smoke Detectors |
| Fireplace Present | Yes |
| Fireplace Total | 1 |
| Foundation Type | Concrete |
| Heating Fuel | Natural Gas |
| Heating Type | Forced Air |
| Stories Total | 1 |
| Type | Other |
| Utility Water | Municipal Water |
Land
| Acreage | No |
| Land Amenities | Recreation, Hospital |
| Sewer | Sanitary Sewer |
| Size Frontage | 50 M |
| Size Irregular | 50 X 100 Acre |
| Size Total Text | 50 X 100 Acre|under 1/2 Acre |
| Zoning Description | A2-145 |
Utilities
| Cable | Available |
https://www.realtor.ca/real-estate/26829875/66-fairview-crescent-north-perth-32-listowel-32-listowel
Interested?
Contact us for more information
Contact me
Resources
About me
Nicole Bartlett, Sales Representative, Coldwell Banker Star Real Estate, Brokerage
© 2023 Nicole Bartlett- All rights reserved | Made with ❤️ by Jet Branding



































