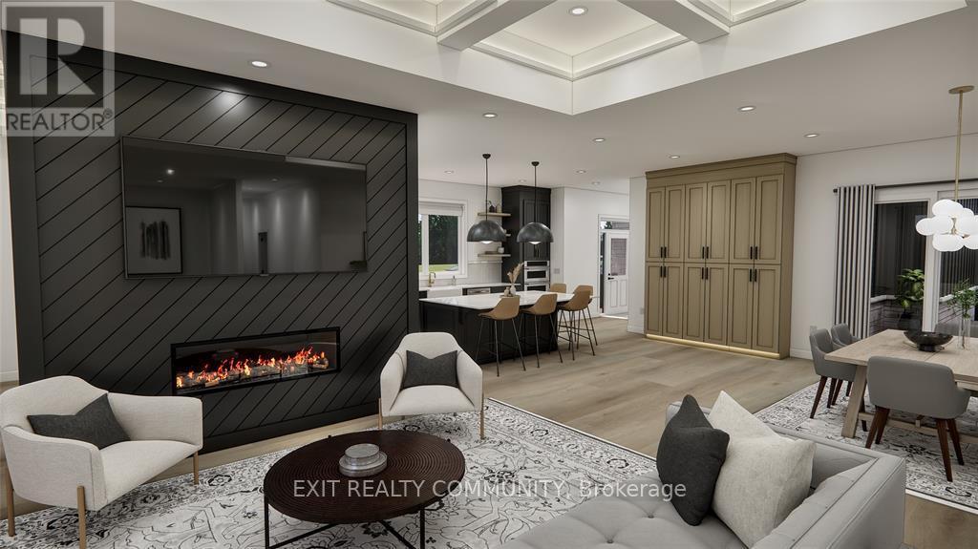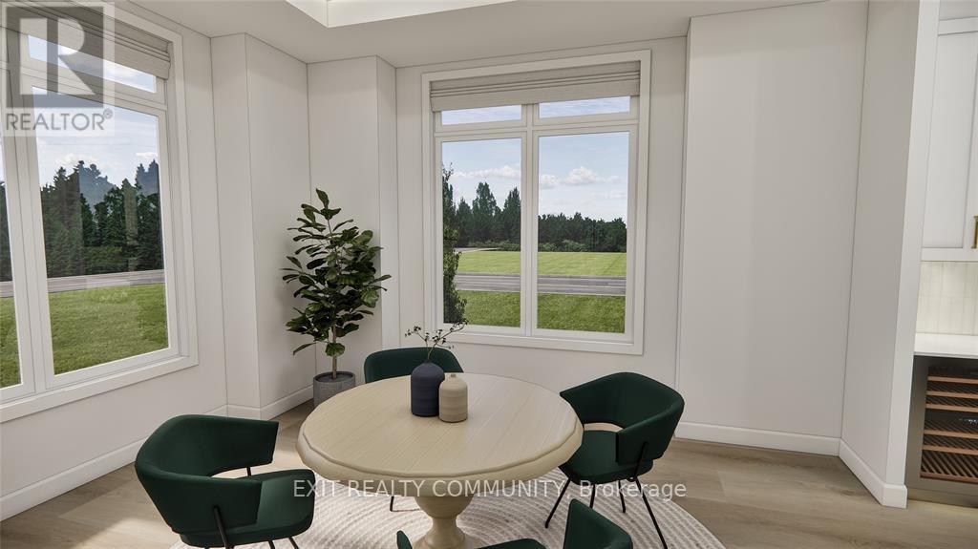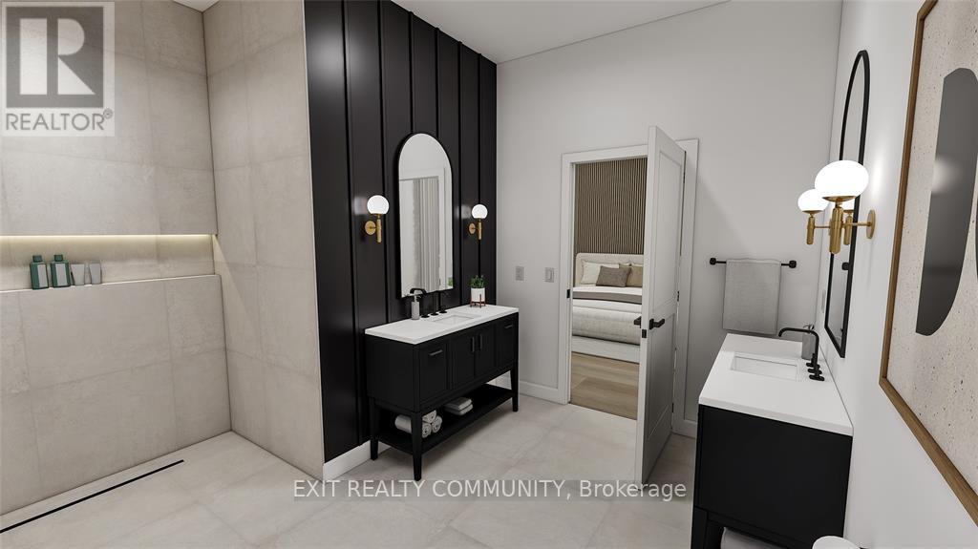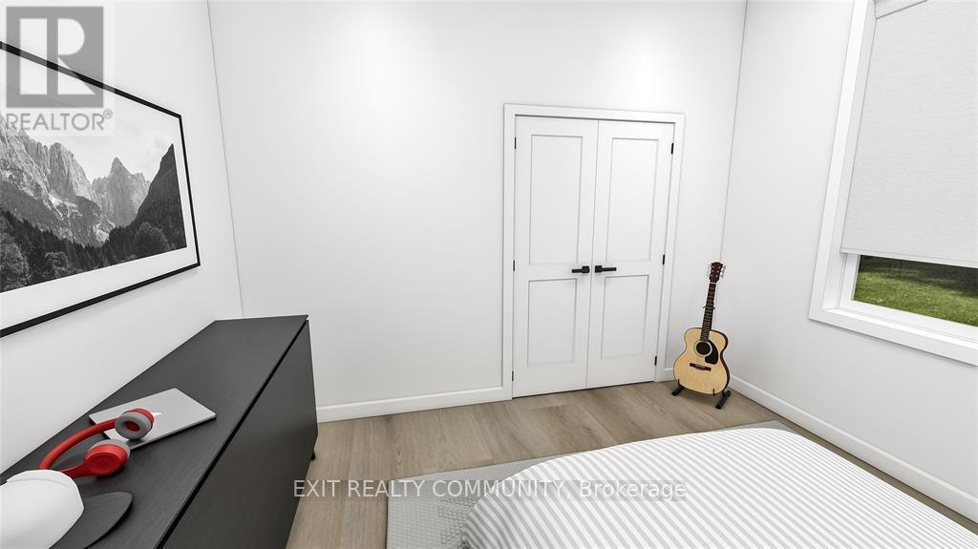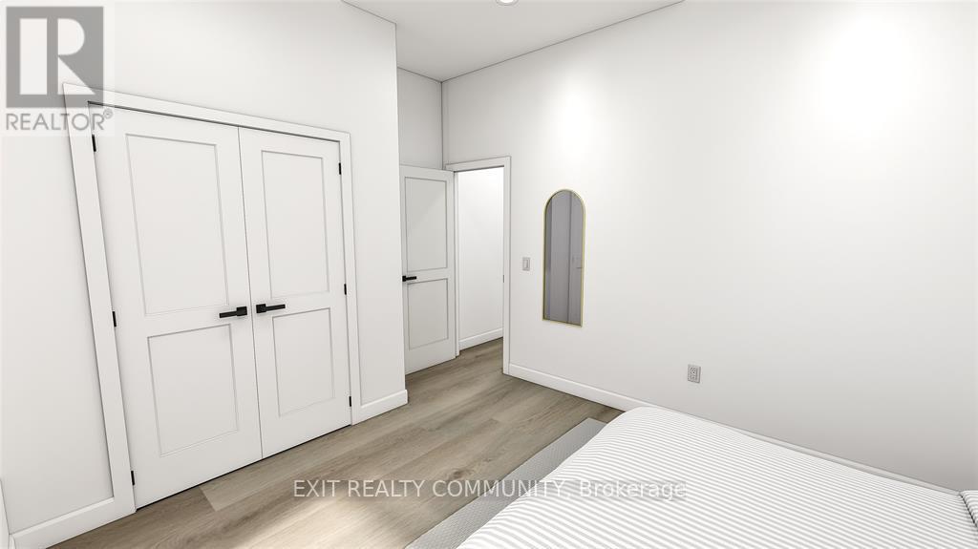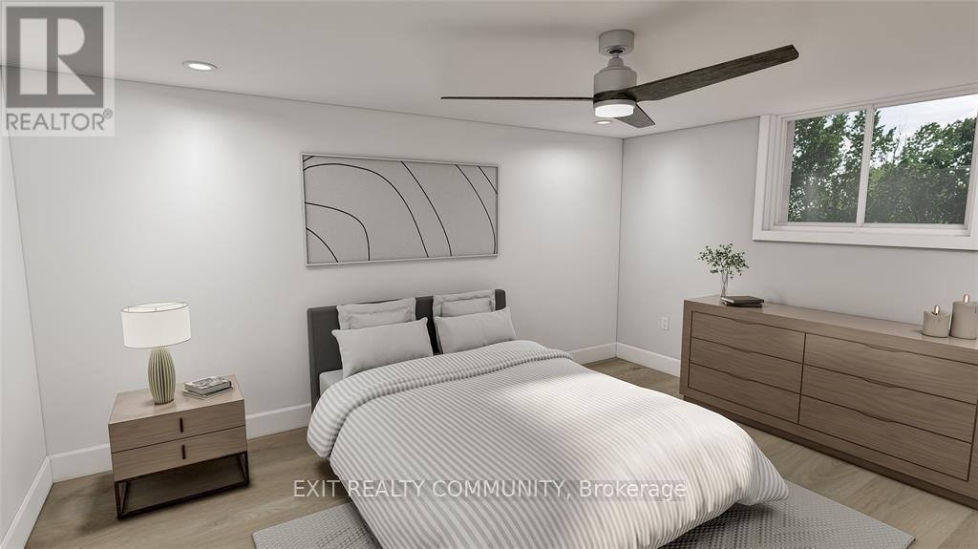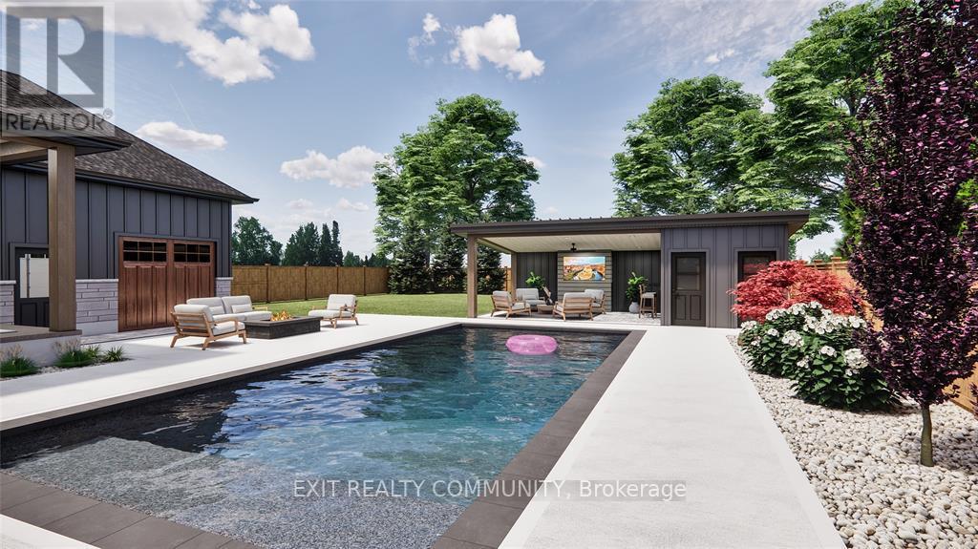4110 Cullen Drive, Plympton-Wyoming (Plympton Wyoming), Ontario N0N 1J6 (27267985)
4110 Cullen Drive Plympton-Wyoming (Plympton Wyoming), Ontario N0N 1J6
$1,799,900
To be built* Discover unparalleled luxury in this soon-to-be-built masterpiece. With 3+1 bedrooms and 3.5 baths, this home boasts a triple car garage with a drive-through bay and finished flooring. The chef's kitchen, complete with a butler's panty opens to formal and eat-in dining areas. A separate are in the lower lever for home gym offers convenience and privacy. Enjoy the seamless flow of the open concept design and revel in high-end finished throughout. Step into your fully finished backyard oasis, featuring and inground pool, concrete covered patio and a pool house with a bar perfect for lavish entertaining or serene relaxation. Welcome home to unparalleled elegance and sophistication. Price + hst. (id:53015)
Property Details
| MLS® Number | X9245493 |
| Property Type | Single Family |
| Community Name | Plympton Wyoming |
| Parking Space Total | 7 |
| Pool Type | Inground Pool |
| Structure | Patio(s), Deck |
Building
| Bathroom Total | 4 |
| Bedrooms Above Ground | 3 |
| Bedrooms Below Ground | 1 |
| Bedrooms Total | 4 |
| Appliances | Water Heater, Dishwasher, Dryer, Microwave, Refrigerator, Stove, Washer |
| Architectural Style | Bungalow |
| Basement Type | Full |
| Construction Style Attachment | Detached |
| Cooling Type | Central Air Conditioning |
| Exterior Finish | Wood, Stone |
| Foundation Type | Concrete |
| Half Bath Total | 1 |
| Heating Fuel | Natural Gas |
| Heating Type | Forced Air |
| Stories Total | 1 |
| Type | House |
| Utility Water | Municipal Water |
Parking
| Attached Garage |
Land
| Acreage | No |
| Fence Type | Fenced Yard |
| Landscape Features | Landscaped |
| Sewer | Sanitary Sewer |
| Size Depth | 198 Ft ,9 In |
| Size Frontage | 98 Ft ,5 In |
| Size Irregular | 98.4210853 X 198.7918986 Ft |
| Size Total Text | 98.4210853 X 198.7918986 Ft |
Rooms
| Level | Type | Length | Width | Dimensions |
|---|---|---|---|---|
| Basement | Bedroom 4 | 4.9 m | 4.8 m | 4.9 m x 4.8 m |
| Main Level | Foyer | 3.26 m | 2.34 m | 3.26 m x 2.34 m |
| Main Level | Laundry Room | 2.3 m | 2.1 m | 2.3 m x 2.1 m |
| Main Level | Great Room | 5.3 m | 5.9 m | 5.3 m x 5.9 m |
| Main Level | Primary Bedroom | 4.5 m | 4.6 m | 4.5 m x 4.6 m |
| Main Level | Bedroom 2 | 3.6 m | 4.1 m | 3.6 m x 4.1 m |
| Main Level | Bedroom 3 | 3.6 m | 3.3 m | 3.6 m x 3.3 m |
| Main Level | Dining Room | 4.2 m | 4.6 m | 4.2 m x 4.6 m |
| Main Level | Kitchen | 4 m | 6 m | 4 m x 6 m |
| Main Level | Other | 1.5 m | 1.5 m | 1.5 m x 1.5 m |
| Main Level | Eating Area | 5.3 m | 4.8 m | 5.3 m x 4.8 m |
| Main Level | Mud Room | 1.7 m | 4.2 m | 1.7 m x 4.2 m |
Interested?
Contact us for more information
Contact me
Resources
About me
Nicole Bartlett, Sales Representative, Coldwell Banker Star Real Estate, Brokerage
© 2023 Nicole Bartlett- All rights reserved | Made with ❤️ by Jet Branding


