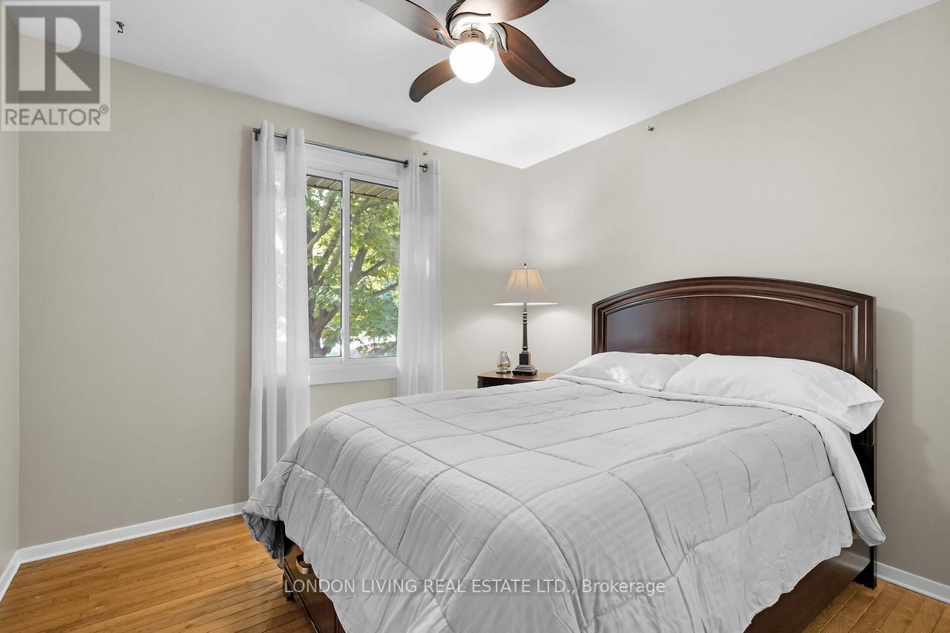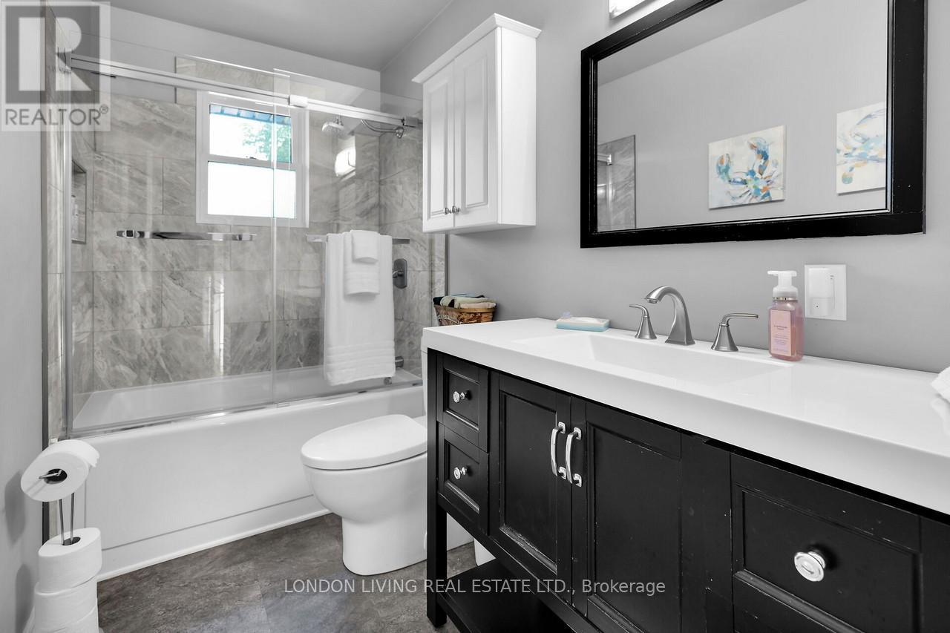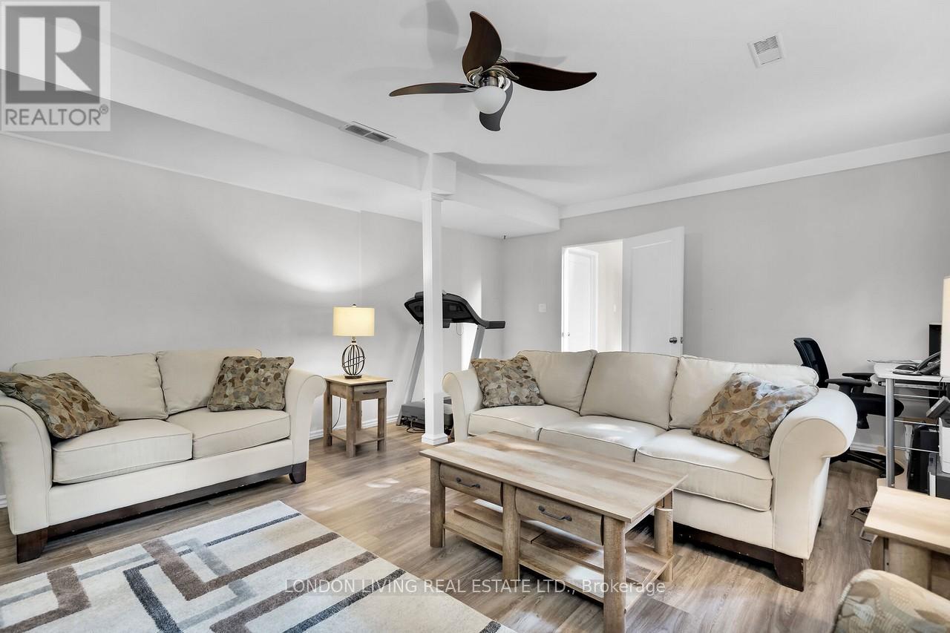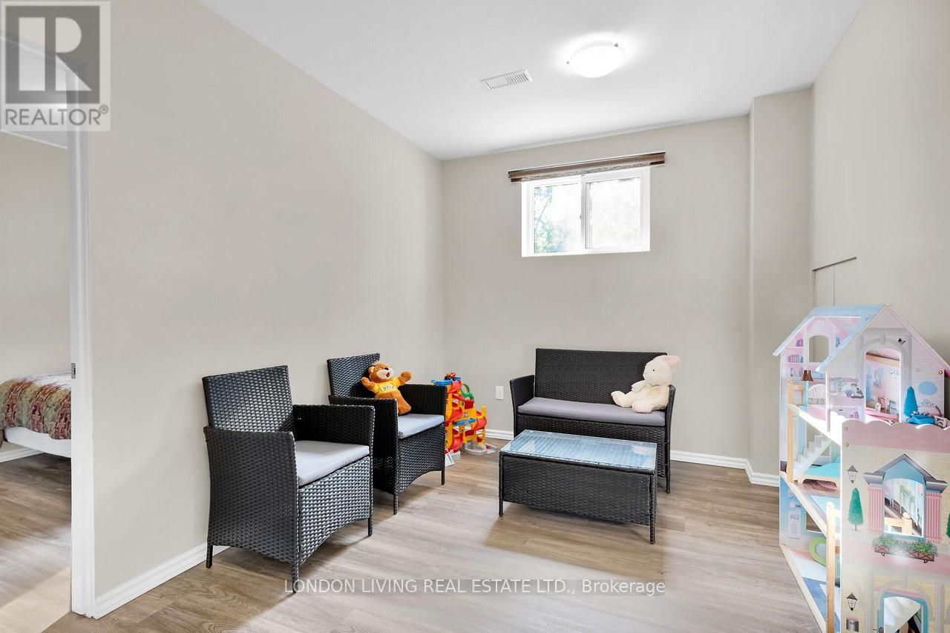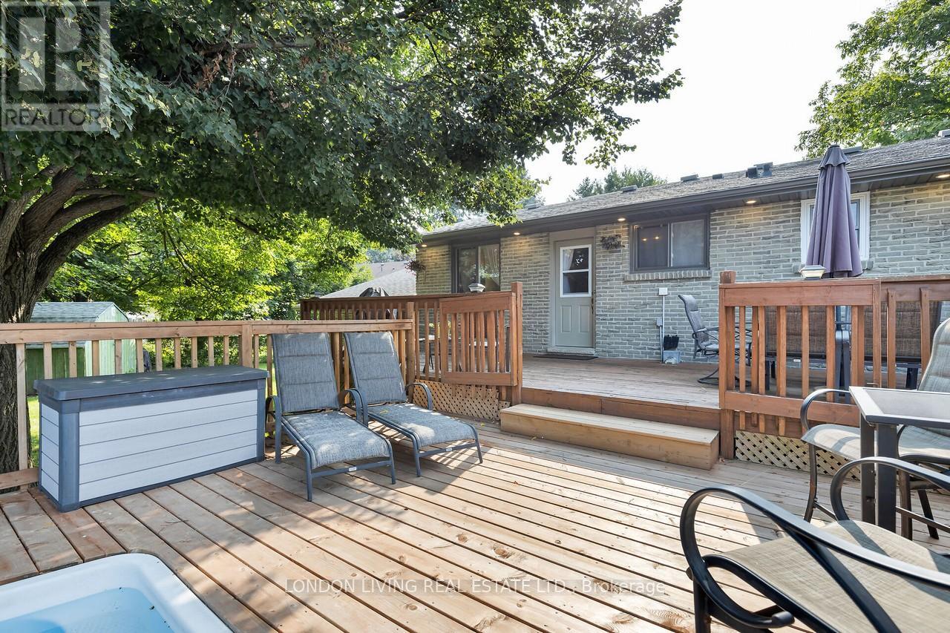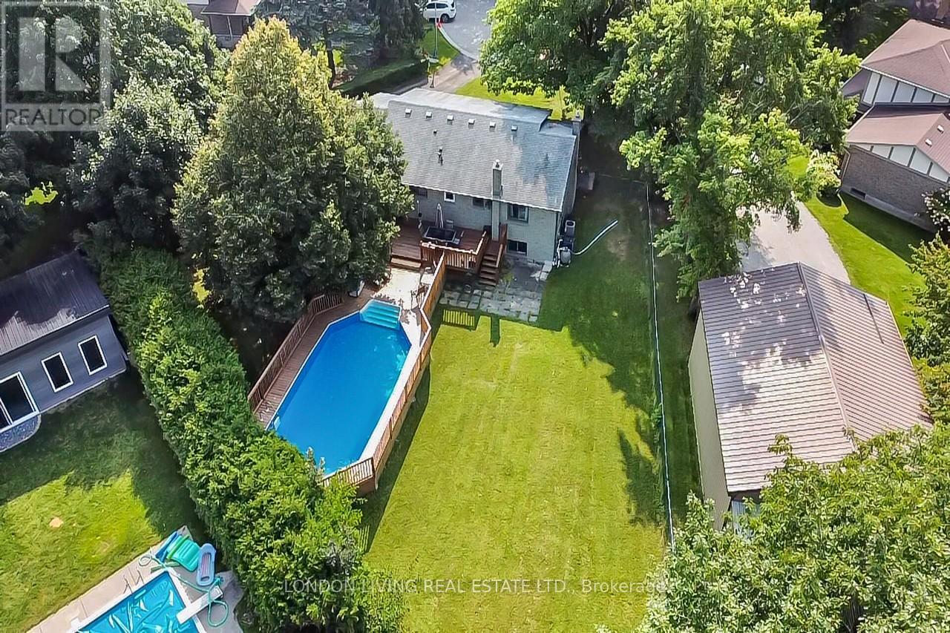14 Conway Court, Zorra (Thamesford), Ontario N0M 2M0 (27294783)
14 Conway Court Zorra (Thamesford), Ontario N0M 2M0
$779,000
Sweet Serenity! Situated in the desirable Hamlet of Thamesford and just 10 minutes to London and Woodstock. Enjoy the tree lined cul de sac. This spacious 3+2 bedrooms, 3 baths raised ranch features a warm and inviting foyer. Spacious sunlit living room, open concept kitchen and dining with patio doors to deck that overlooks the private fenced lot with above ground pool. Main floor 3 bedrooms, master with ensuite. Lower recroom with fireplace, 2 bedrooms with a den/office. Laundry and plenty of storage. Future potential for extended family or inlaw suite in lower level. Many updates. Make your appointment today! (id:53015)
Property Details
| MLS® Number | X9255806 |
| Property Type | Single Family |
| Community Name | Thamesford |
| Features | Irregular Lot Size |
| Parking Space Total | 5 |
| Pool Type | Above Ground Pool |
Building
| Bathroom Total | 3 |
| Bedrooms Above Ground | 3 |
| Bedrooms Below Ground | 2 |
| Bedrooms Total | 5 |
| Appliances | Dishwasher, Dryer, Refrigerator, Stove, Washer |
| Architectural Style | Raised Bungalow |
| Basement Development | Finished |
| Basement Type | N/a (finished) |
| Construction Style Attachment | Detached |
| Cooling Type | Central Air Conditioning |
| Exterior Finish | Brick |
| Fireplace Present | Yes |
| Foundation Type | Concrete |
| Half Bath Total | 1 |
| Heating Fuel | Natural Gas |
| Heating Type | Forced Air |
| Stories Total | 1 |
| Type | House |
| Utility Water | Municipal Water |
Parking
| Attached Garage |
Land
| Acreage | No |
| Sewer | Sanitary Sewer |
| Size Depth | 183 Ft ,3 In |
| Size Frontage | 66 Ft ,10 In |
| Size Irregular | 66.89 X 183.32 Ft ; 66.89 X 183.32 X 170.92 X 95.31 |
| Size Total Text | 66.89 X 183.32 Ft ; 66.89 X 183.32 X 170.92 X 95.31 |
Rooms
| Level | Type | Length | Width | Dimensions |
|---|---|---|---|---|
| Lower Level | Laundry Room | 7.75 m | 3.94 m | 7.75 m x 3.94 m |
| Lower Level | Recreational, Games Room | 6.09 m | 4.82 m | 6.09 m x 4.82 m |
| Lower Level | Den | 2.72 m | 3.88 m | 2.72 m x 3.88 m |
| Lower Level | Bedroom | 2.56 m | 3.88 m | 2.56 m x 3.88 m |
| Lower Level | Bedroom | 2.78 m | 3 m | 2.78 m x 3 m |
| Main Level | Living Room | 5.28 m | 4.45 m | 5.28 m x 4.45 m |
| Main Level | Dining Room | 3.27 m | 3.37 m | 3.27 m x 3.37 m |
| Main Level | Kitchen | 3.13 m | 3.37 m | 3.13 m x 3.37 m |
| Main Level | Primary Bedroom | 4.84 m | 3.37 m | 4.84 m x 3.37 m |
| Main Level | Bedroom | 3.09 m | 2.97 m | 3.09 m x 2.97 m |
| Main Level | Bedroom | 2.99 m | 3.36 m | 2.99 m x 3.36 m |
https://www.realtor.ca/real-estate/27294783/14-conway-court-zorra-thamesford-thamesford
Interested?
Contact us for more information
Contact me
Resources
About me
Nicole Bartlett, Sales Representative, Coldwell Banker Star Real Estate, Brokerage
© 2023 Nicole Bartlett- All rights reserved | Made with ❤️ by Jet Branding












