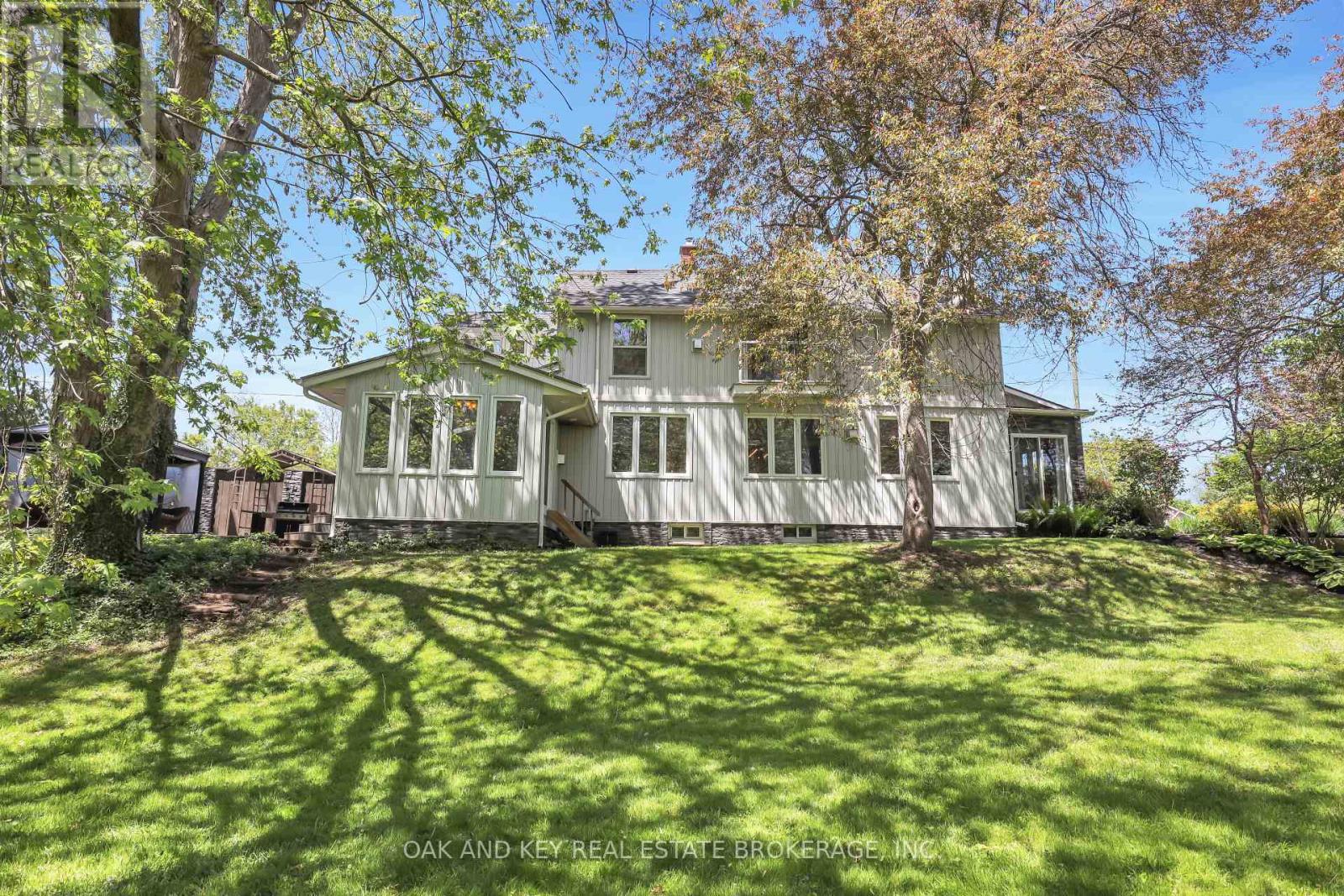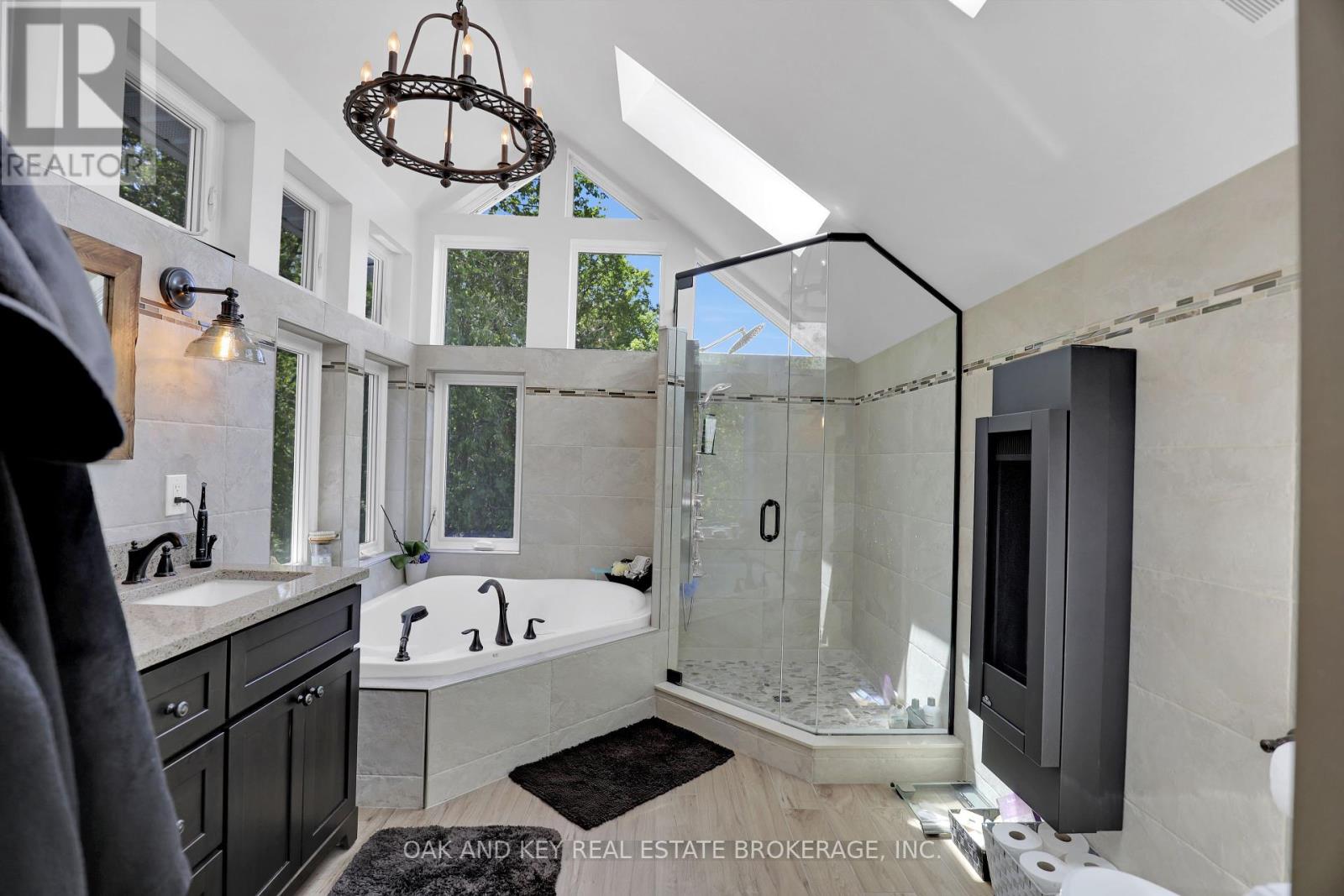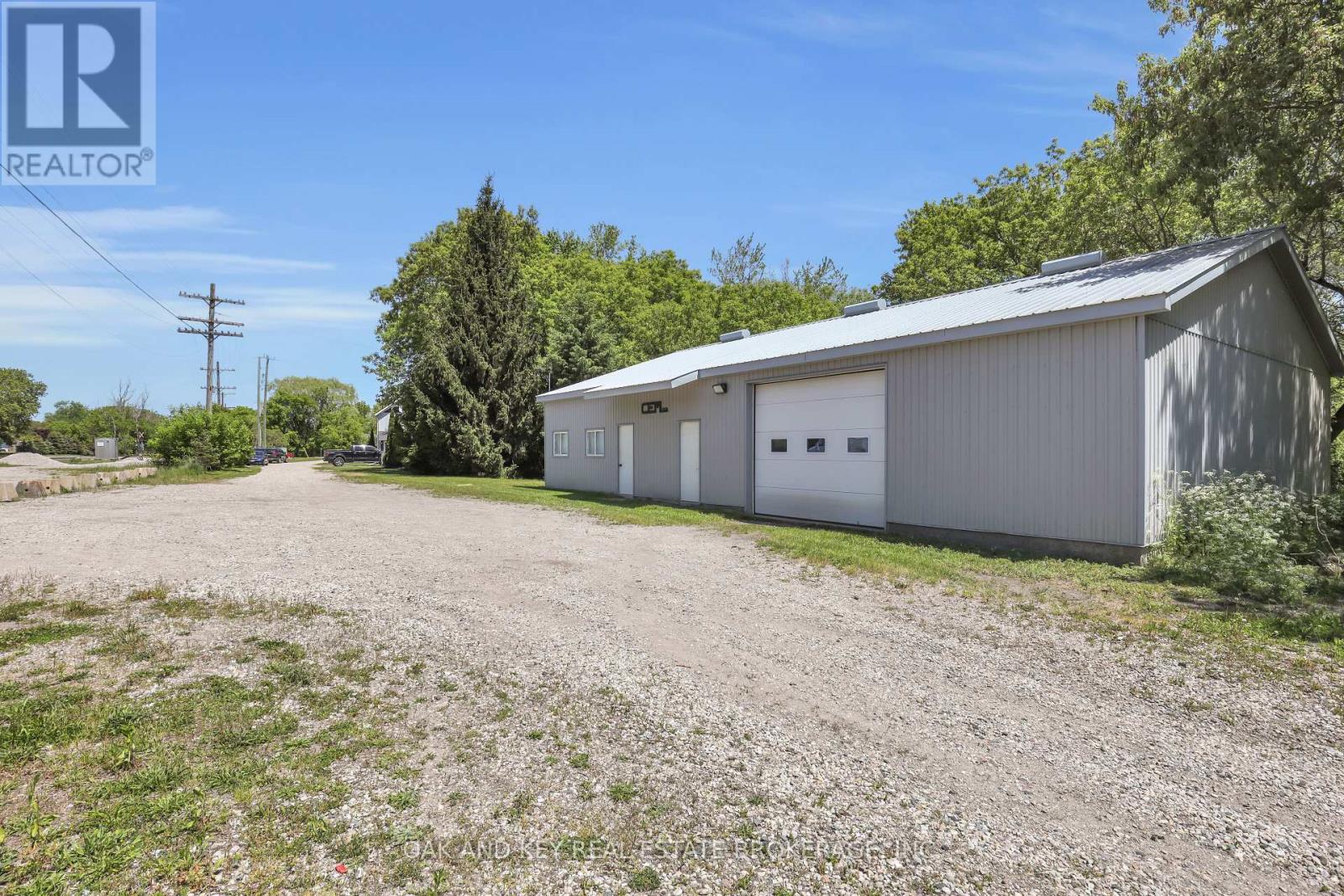434825 Zorra Line, South-West Oxford (Beachville), Ontario N0J 1A0 (27219834)
434825 Zorra Line South-West Oxford (Beachville), Ontario N0J 1A0
$999,000
Looking for a home based shop? This one comes with a beautiful riverfront sanctuary providing serene, private outdoor living with no adjacent neighbours. This beautiful fully renovated home that takes advantage of the stunning views, at every turn. There's a large 60' x40' insulated shop with plenty of room for expansion ( 1.69 acres) -- perfect for your growing small business or hobbies with lots of parking for vehicles, trailers, etc., with quick access to the 401 corridor -- 30 minutes to London, 45 minutes to KW/Cambridge, less than 90 minutes GTA. This is the place for a fresh start!!! You must see it to appreciate the beauty and tranquility. Take a virtual tour and then come and see for yourself. As beautiful as the tour and photos are, it's so much better in person. **** EXTRAS **** Hot Tub and outdoor features (id:53015)
Property Details
| MLS® Number | X9056729 |
| Property Type | Single Family |
| Community Name | Beachville |
| Features | Wooded Area, Irregular Lot Size, Sloping, Waterway |
| Parking Space Total | 58 |
| Structure | Workshop |
| View Type | Direct Water View |
| Water Front Type | Waterfront |
Building
| Bathroom Total | 2 |
| Bedrooms Above Ground | 3 |
| Bedrooms Total | 3 |
| Appliances | Water Treatment, Dishwasher, Dryer, Hot Tub, Microwave, Refrigerator, Stove, Washer |
| Basement Development | Partially Finished |
| Basement Type | N/a (partially Finished) |
| Construction Style Attachment | Detached |
| Cooling Type | Central Air Conditioning |
| Exterior Finish | Vinyl Siding |
| Fireplace Present | Yes |
| Fireplace Total | 5 |
| Foundation Type | Concrete |
| Heating Fuel | Natural Gas |
| Heating Type | Forced Air |
| Stories Total | 2 |
| Type | House |
Parking
| Detached Garage |
Land
| Acreage | No |
| Sewer | Septic System |
| Size Depth | 601 Ft |
| Size Frontage | 114 Ft |
| Size Irregular | 114 X 601 Ft |
| Size Total Text | 114 X 601 Ft|1/2 - 1.99 Acres |
| Zoning Description | Os |
Interested?
Contact us for more information
Contact me
Resources
About me
Nicole Bartlett, Sales Representative, Coldwell Banker Star Real Estate, Brokerage
© 2023 Nicole Bartlett- All rights reserved | Made with ❤️ by Jet Branding











































