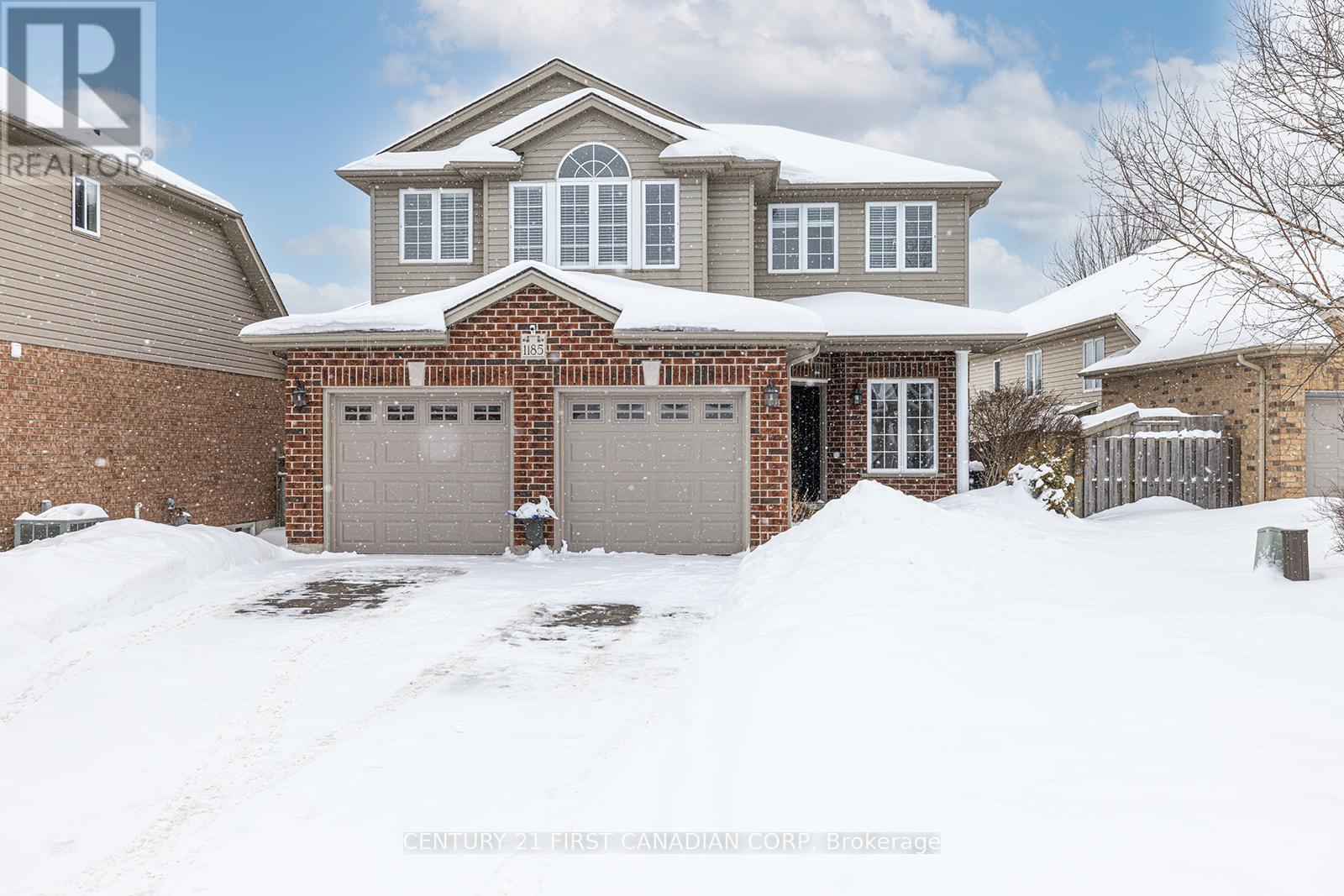1185 Smithson Court, London, Ontario N5X 4P1 (27938010)
1185 Smithson Court London, Ontario N5X 4P1
$799,900
Nestled in a family-friendly cul-de-sac in North London's sought-after Stoney Creek, this beautifully updated 3+1 bedroom, 3.5-bathroom home offers the perfect blend of comfort and convenience. The bright eat-in kitchen opens to a large deck and fully fenced backyard, while the main floor features a cozy living room with a gas fireplace and a formal dining area. Upstairs, the spacious primary suite boasts a walk-in closet and ensuite, along with a convenient second-floor laundry. The recently finished lower level adds an extra bedroom, bathroom, and family space. Freshly painted with modern updates throughout, including upgraded fixtures and a meticulously maintained 2-car garage, this home is just minutes from top-rated schools, shopping, parks, and amenities. Dont miss this fantastic opportunity! (id:53015)
Property Details
| MLS® Number | X11981990 |
| Property Type | Single Family |
| Community Name | North C |
| Features | Sump Pump |
| Parking Space Total | 6 |
Building
| Bathroom Total | 4 |
| Bedrooms Above Ground | 4 |
| Bedrooms Total | 4 |
| Amenities | Fireplace(s) |
| Appliances | Dishwasher, Dryer, Refrigerator, Stove, Washer |
| Basement Development | Finished |
| Basement Type | Full (finished) |
| Construction Style Attachment | Detached |
| Cooling Type | Central Air Conditioning |
| Exterior Finish | Brick, Vinyl Siding |
| Fireplace Present | Yes |
| Fireplace Total | 1 |
| Fireplace Type | Insert |
| Foundation Type | Poured Concrete |
| Half Bath Total | 1 |
| Heating Fuel | Natural Gas |
| Heating Type | Forced Air |
| Stories Total | 2 |
| Type | House |
| Utility Water | Municipal Water |
Parking
| Attached Garage | |
| Garage |
Land
| Acreage | No |
| Sewer | Sanitary Sewer |
| Size Depth | 112 Ft |
| Size Frontage | 49 Ft ,1 In |
| Size Irregular | 49.13 X 112.01 Ft |
| Size Total Text | 49.13 X 112.01 Ft |
| Zoning Description | R1-13 Residential |
https://www.realtor.ca/real-estate/27938010/1185-smithson-court-london-north-c
Interested?
Contact us for more information
Allan Congo
Salesperson
www.hometownrealtor.ca/
https://www.facebook.com/c21allancongo
https://www.linkedin.com/in/allan-a-j-congo-83562124/
14015 Cleeves Line
Highgate, Ontario N0P 1T0
Contact me
Resources
About me
Nicole Bartlett, Sales Representative, Coldwell Banker Star Real Estate, Brokerage
© 2023 Nicole Bartlett- All rights reserved | Made with ❤️ by Jet Branding



































