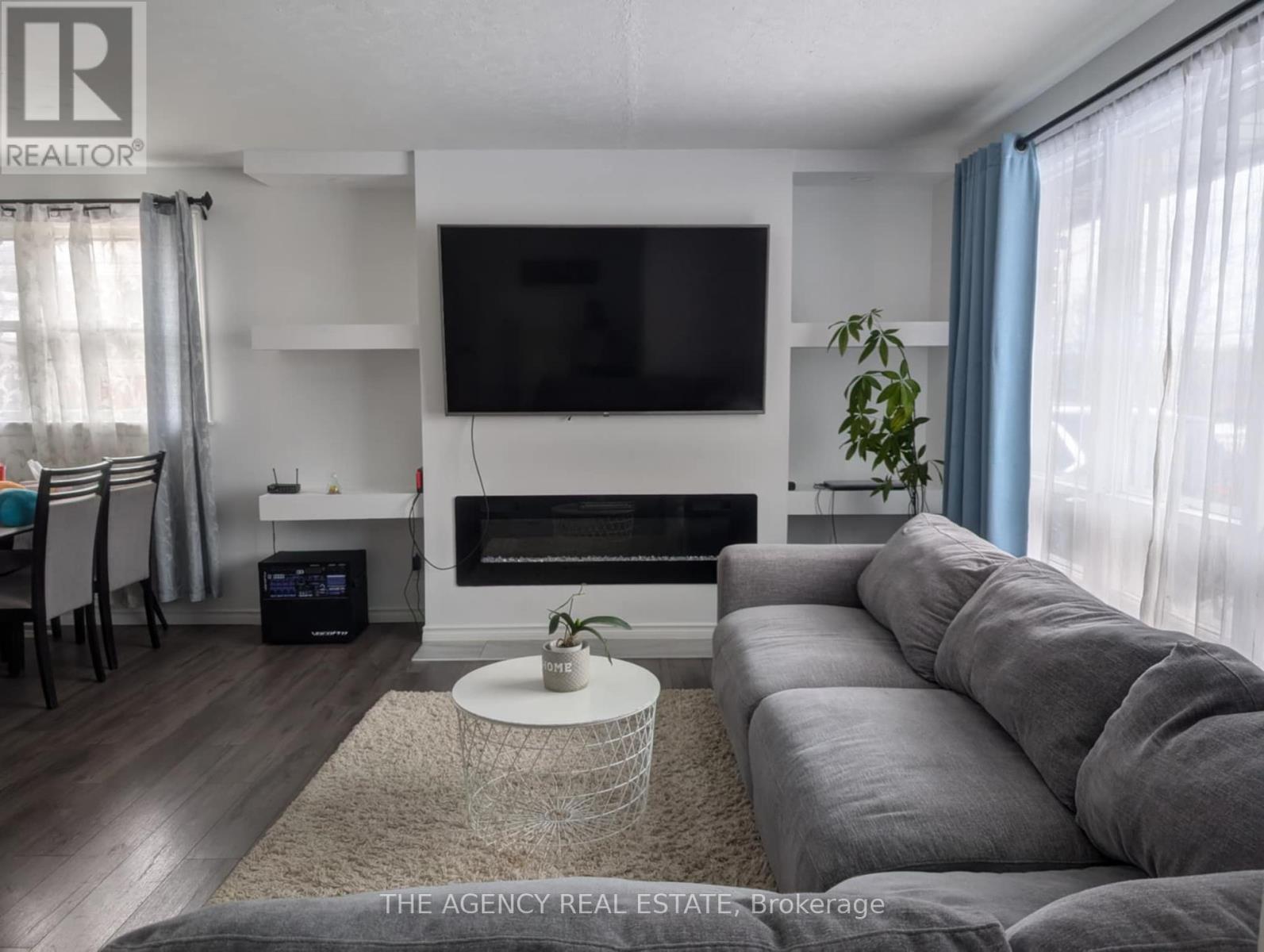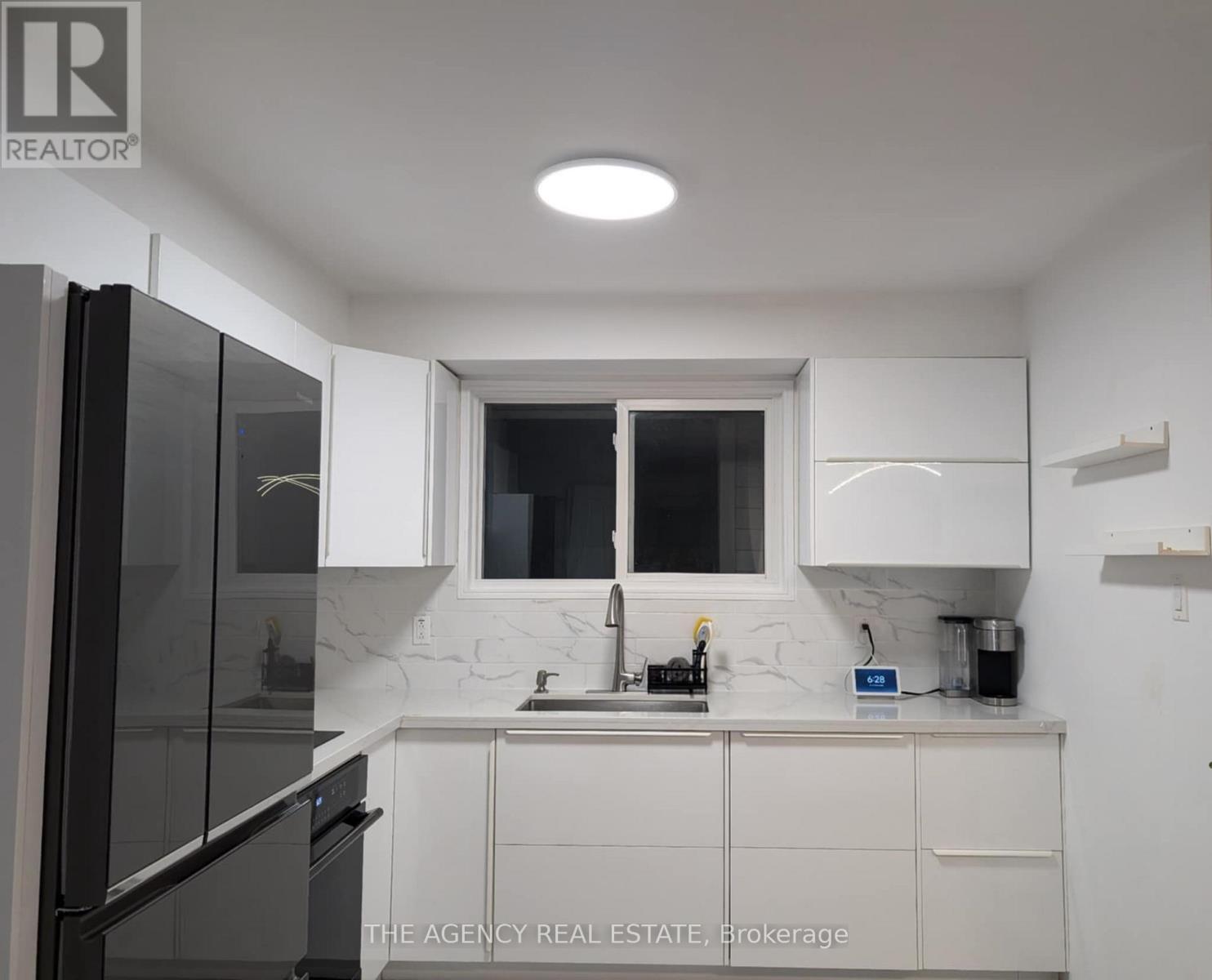167 First Avenue, St. Thomas, Ontario N5R 4N9 (27935354)
167 First Avenue St. Thomas, Ontario N5R 4N9
$2,600 Monthly
Welcome to 167 First Ave! A beautifully renovated 3-bedroom, 2-bathroom home perfect for a growing family. This residence offers, ample room for comfort and functionality. With a versatile basement, partially finished, ideal for a playroom, recreation area, or family space. Generous parking plenty of space for multiple vehicles. Expansive backyard A perfect setting for outdoor activities and relaxation. Located in a prime area, you'll enjoy easy access to nearby amenities, parks, schools, and public transit. This home seamlessly blends comfort and style in a sought-after location. Don't miss this must-see opportunity! (id:53015)
Property Details
| MLS® Number | X11980988 |
| Property Type | Single Family |
| Community Name | St. Thomas |
| Parking Space Total | 3 |
Building
| Bathroom Total | 2 |
| Bedrooms Above Ground | 3 |
| Bedrooms Total | 3 |
| Architectural Style | Bungalow |
| Basement Development | Partially Finished |
| Basement Type | N/a (partially Finished) |
| Construction Style Attachment | Detached |
| Cooling Type | Central Air Conditioning |
| Exterior Finish | Brick |
| Foundation Type | Concrete |
| Heating Fuel | Natural Gas |
| Heating Type | Forced Air |
| Stories Total | 1 |
| Type | House |
| Utility Water | Municipal Water |
Parking
| No Garage |
Land
| Acreage | No |
| Sewer | Sanitary Sewer |
| Size Depth | 115 Ft |
| Size Frontage | 55 Ft |
| Size Irregular | 55 X 115 Ft |
| Size Total Text | 55 X 115 Ft |
Rooms
| Level | Type | Length | Width | Dimensions |
|---|---|---|---|---|
| Basement | Bathroom | 1.88 m | 2.25 m | 1.88 m x 2.25 m |
| Basement | Office | 3.35 m | 3.35 m | 3.35 m x 3.35 m |
| Main Level | Living Room | 5.56 m | 3.5 m | 5.56 m x 3.5 m |
| Main Level | Dining Room | 2.56 m | 2.56 m | 2.56 m x 2.56 m |
| Main Level | Kitchen | 2.87 m | 2.43 m | 2.87 m x 2.43 m |
| Main Level | Bedroom | 2.66 m | 2.56 m | 2.66 m x 2.56 m |
| Main Level | Bedroom 2 | 3.35 m | 3.47 m | 3.35 m x 3.47 m |
| Main Level | Bedroom 3 | 3.32 m | 2.76 m | 3.32 m x 2.76 m |
| Main Level | Bathroom | 2.43 m | 1.25 m | 2.43 m x 1.25 m |
https://www.realtor.ca/real-estate/27935354/167-first-avenue-st-thomas-st-thomas
Interested?
Contact us for more information
Nigel Mahabir
Salesperson
(519) 668-3997

304-1886 Oxford Street West
London, Ontario N6K 0J8
Contact me
Resources
About me
Nicole Bartlett, Sales Representative, Coldwell Banker Star Real Estate, Brokerage
© 2023 Nicole Bartlett- All rights reserved | Made with ❤️ by Jet Branding



















