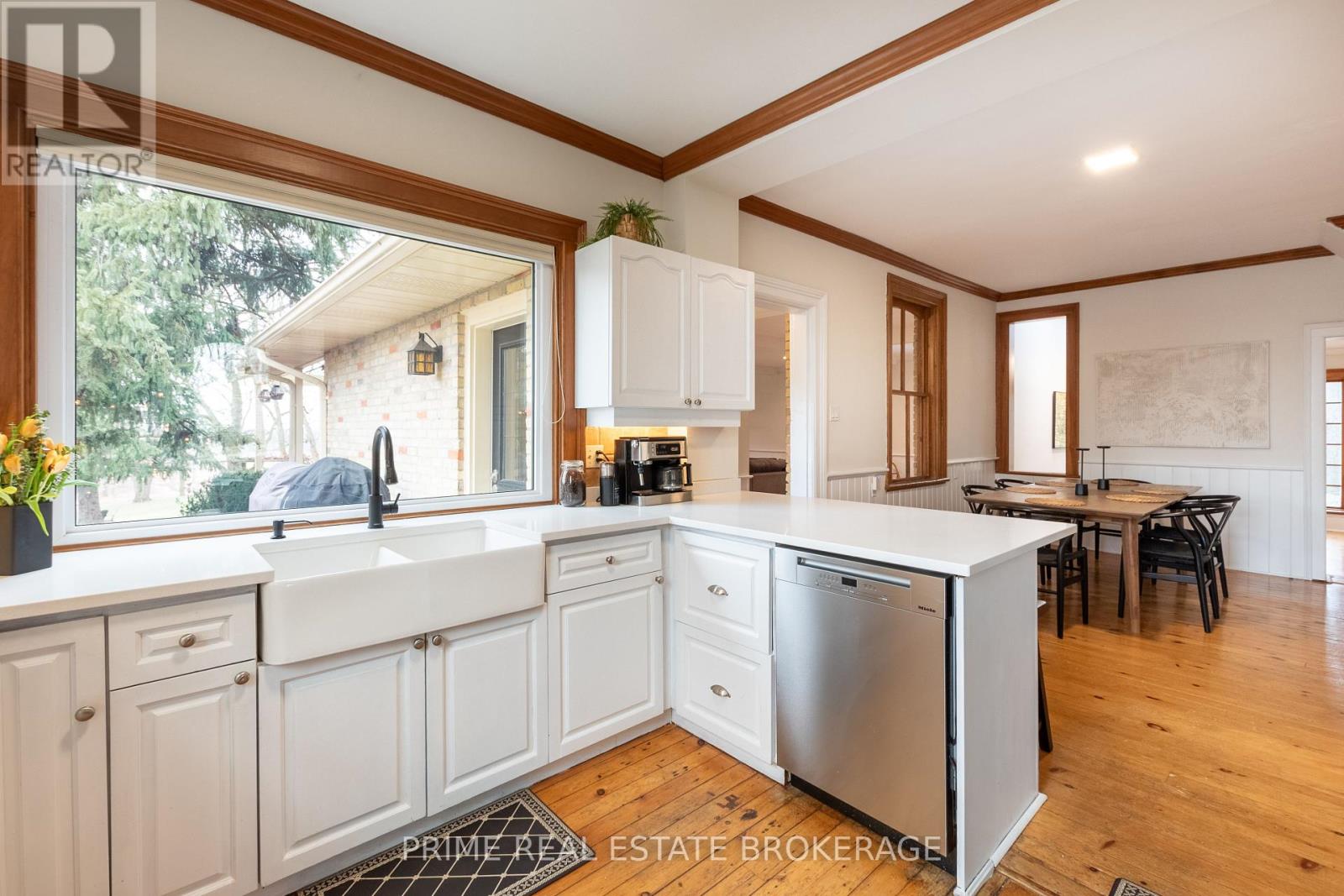1499 Westdel Bourne Road, London, Ontario N6K 4R1 (27017266)
1499 Westdel Bourne Road London, Ontario N6K 4R1
$1,450,000
Discover the perfect blend of historic charm and modern elegance in this stunning 19th-century gem, nestled on 1.25 meticulously landscaped acres. This spacious home is adorned with beautiful wood accents, cozy fireplaces, and has been thoughtfully updated to meet the needs of today's discerning buyer. Step into the expansive family room, part of a two-storey addition, featuring exposed beams and a striking stone fireplace ideal for cozy family nights and entertaining guests. The home offers four generous bedrooms, including a primary suite with a recently updated ensuite, providing a private retreat for relaxation.Recent upgrades include renovated bathrooms, new flooring in the living room, a stylish new kitchen countertop, newer windows, and a 2015 roof with durable 50-year shingles. The double car garage adds convenience and functionality. Imagine enjoying your morning coffee on the charming patio, surrounded by meticulously maintained gardens, or hosting summer barbecues in your expansive backyard. The properties serene setting offers a peaceful escape from the hustle and bustle, while still being close to top-rated schools, shopping, dining, and major highways.Located in a community that blends rural tranquility with urban convenience, this home offers a lifestyle of comfort and sophistication. Embrace the opportunity to own a piece of Londons history, perfectly updated for modern living, and start making cherished memories in this one-of-a-kind property. New Furnace and AC installed July 2024. (id:53015)
Property Details
| MLS® Number | X8422152 |
| Property Type | Single Family |
| Community Name | South B |
| Amenities Near By | Schools, Park, Hospital |
| Equipment Type | Water Heater |
| Features | Wooded Area, Conservation/green Belt |
| Parking Space Total | 6 |
| Rental Equipment Type | Water Heater |
Building
| Bathroom Total | 4 |
| Bedrooms Above Ground | 4 |
| Bedrooms Total | 4 |
| Basement Development | Unfinished |
| Basement Type | N/a (unfinished) |
| Construction Style Attachment | Detached |
| Cooling Type | Central Air Conditioning |
| Exterior Finish | Brick |
| Foundation Type | Stone |
| Half Bath Total | 1 |
| Heating Fuel | Natural Gas |
| Heating Type | Forced Air |
| Stories Total | 2 |
| Type | House |
Parking
| Detached Garage |
Land
| Acreage | No |
| Fence Type | Fenced Yard |
| Land Amenities | Schools, Park, Hospital |
| Sewer | Septic System |
| Size Depth | 277 Ft |
| Size Frontage | 219 Ft |
| Size Irregular | 219 X 277 Ft |
| Size Total Text | 219 X 277 Ft|1/2 - 1.99 Acres |
| Zoning Description | R1-11 |
Rooms
| Level | Type | Length | Width | Dimensions |
|---|---|---|---|---|
| Second Level | Bedroom | 3.94 m | 2.62 m | 3.94 m x 2.62 m |
| Second Level | Bedroom | 4.83 m | 3.63 m | 4.83 m x 3.63 m |
| Second Level | Office | 2.39 m | 2.44 m | 2.39 m x 2.44 m |
| Second Level | Sitting Room | 3.86 m | 2.39 m | 3.86 m x 2.39 m |
| Second Level | Primary Bedroom | 5.87 m | 3.89 m | 5.87 m x 3.89 m |
| Second Level | Bedroom | 2.92 m | 6.02 m | 2.92 m x 6.02 m |
| Second Level | Bedroom | 6.11 m | 5.11 m | 6.11 m x 5.11 m |
| Main Level | Family Room | 5.87 m | 8.59 m | 5.87 m x 8.59 m |
| Main Level | Kitchen | 3.51 m | 3.33 m | 3.51 m x 3.33 m |
| Main Level | Dining Room | 4.6 m | 3.33 m | 4.6 m x 3.33 m |
| Main Level | Eating Area | 4.06 m | 3.35 m | 4.06 m x 3.35 m |
| Main Level | Living Room | 4.57 m | 8.41 m | 4.57 m x 8.41 m |
https://www.realtor.ca/real-estate/27017266/1499-westdel-bourne-road-london-south-b
Interested?
Contact us for more information
Contact me
Resources
About me
Nicole Bartlett, Sales Representative, Coldwell Banker Star Real Estate, Brokerage
© 2023 Nicole Bartlett- All rights reserved | Made with ❤️ by Jet Branding










































