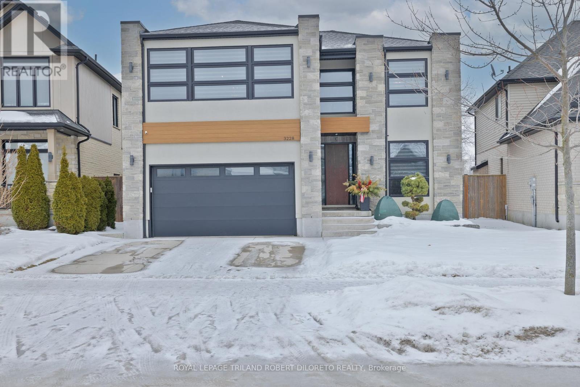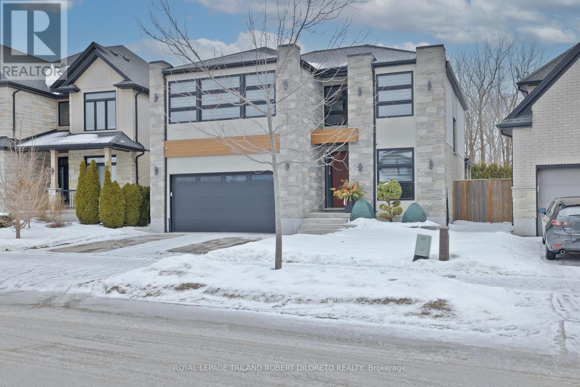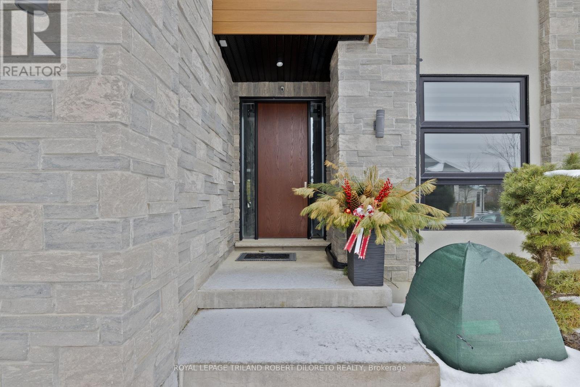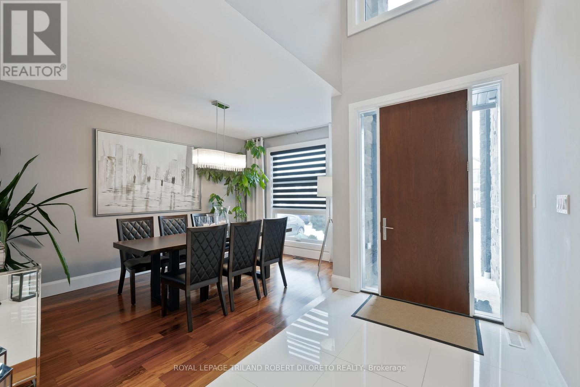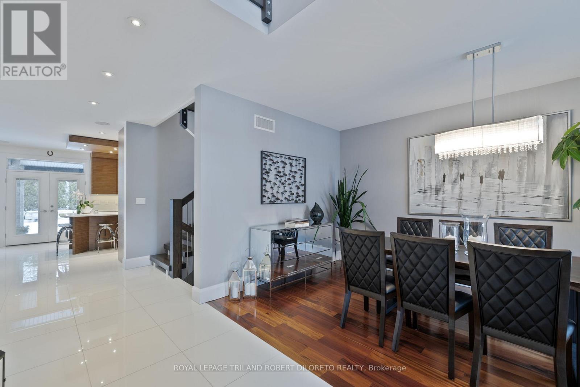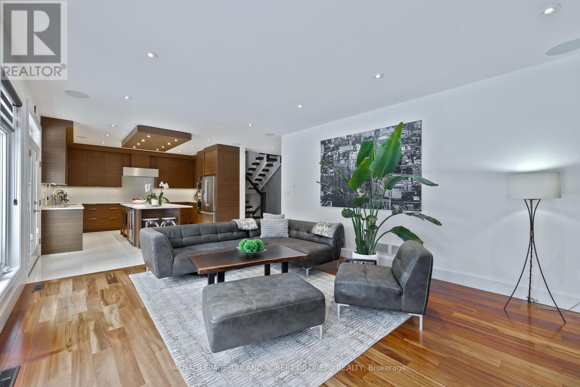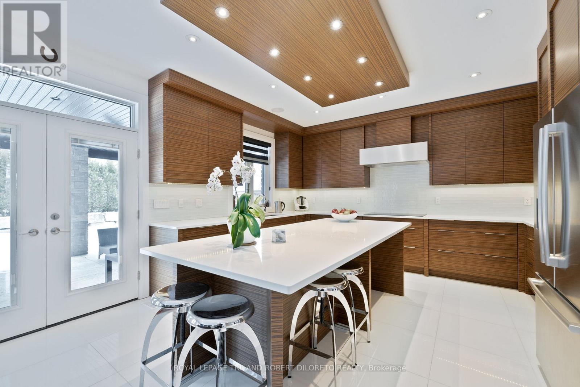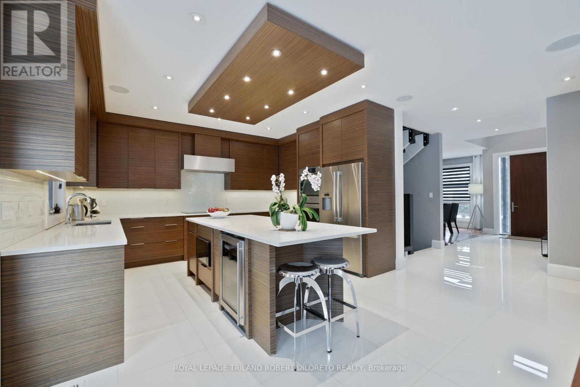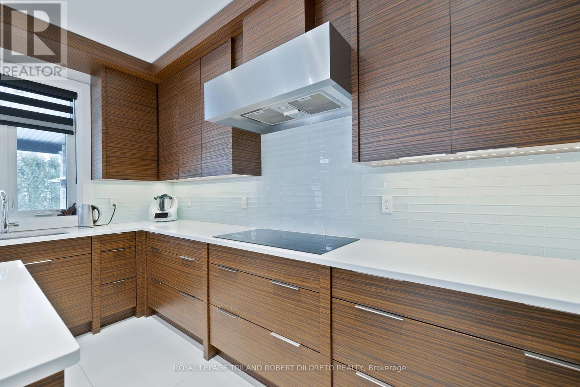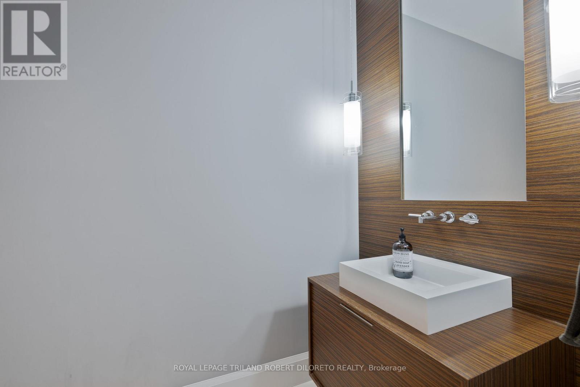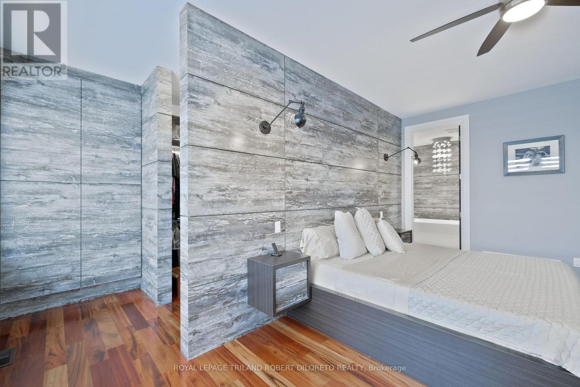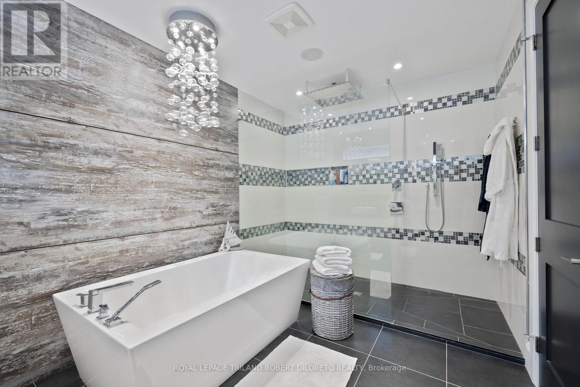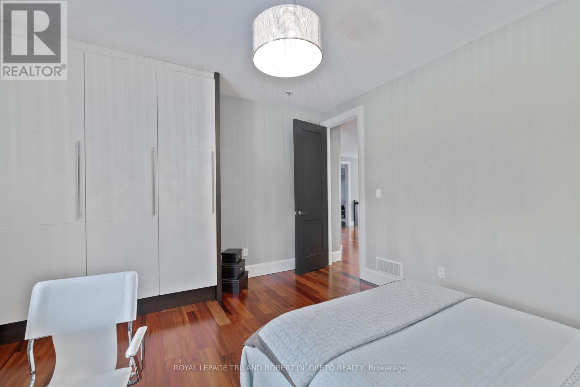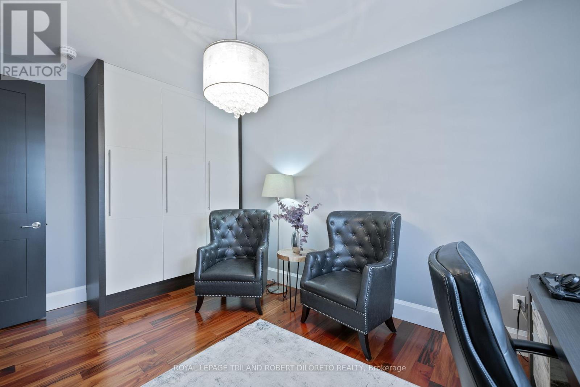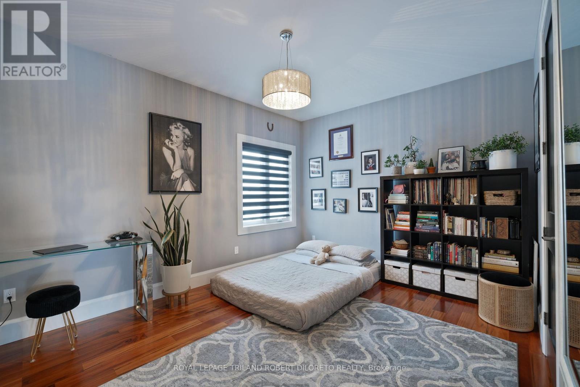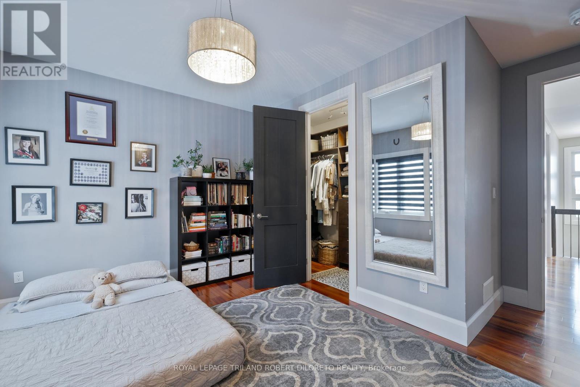3228 Tillmann Road, London, Ontario N6P 0C3 (27905983)
3228 Tillmann Road London, Ontario N6P 0C3
$1,079,900
Exquisite move-in ready & spotless 4 bedroom, 2.5 bath contemporary 2-storey backing onto greenspace in desirable TALBOT VILLAGE of SW London! Elegant curb appeal beckons into beautiful carpet-free interior with neutral decor, oversized windows, high ceilings, recessed lighting + stunning array of hand-crafted bespoke cabinetry throughout by local master craftsman. Features include: gleaming hardwood and tile flooring on main and upper levels; oversized windows with custom window treatments; tasteful neutral decor and ample recessed lighting; versatile formal front room ideal for dining room or lounge/office; open concept main living areas feature living room with fireplace flanked by custom cabinetry, dining area and gorgeous kitchen with ceiling height cabinetry, loads of pot drawers, island, quartz counters, tile backsplash & quality stainless steel appliances; a main floor powder room and large convenient mudroom with built-in storage complete the main level; ascend the upper by elegant open riser staircase open to all 3 levels; the second level features convenient laundry with washer & dryer, 5pc family bath & 4 large bedrooms featuring fabulous primary with wall of windows, custom walk-in closet to drool over and magnificent luxurious 5pc ensuite with stand alone tub. The unspoiled lower level affords plenty of potential living space if needed. The rear yard is fenced for privacy and features beautiful covered stamped concrete patio with BBQ gas line sure to be a hit for relaxation and entertaining. This incredible home is situated in great family friendly executive area within walking distance to park, walking trails, schools, convenience shopping and more. Nothing to do but move in and enjoy! (id:53015)
Property Details
| MLS® Number | X11968846 |
| Property Type | Single Family |
| Community Name | South V |
| Amenities Near By | Schools, Park |
| Equipment Type | Water Heater |
| Features | Irregular Lot Size, Carpet Free |
| Parking Space Total | 4 |
| Rental Equipment Type | Water Heater |
| Structure | Patio(s) |
Building
| Bathroom Total | 3 |
| Bedrooms Above Ground | 4 |
| Bedrooms Total | 4 |
| Amenities | Fireplace(s) |
| Appliances | Cooktop, Dishwasher, Dryer, Garage Door Opener, Oven, Range, Refrigerator, Washer, Wine Fridge |
| Basement Development | Unfinished |
| Basement Type | Full (unfinished) |
| Construction Style Attachment | Detached |
| Cooling Type | Central Air Conditioning |
| Exterior Finish | Brick, Stucco |
| Fireplace Present | Yes |
| Foundation Type | Concrete |
| Half Bath Total | 1 |
| Heating Fuel | Natural Gas |
| Heating Type | Forced Air |
| Stories Total | 2 |
| Type | House |
| Utility Water | Municipal Water |
Parking
| Attached Garage |
Land
| Acreage | No |
| Land Amenities | Schools, Park |
| Landscape Features | Landscaped |
| Sewer | Sanitary Sewer |
| Size Depth | 115 Ft |
| Size Frontage | 43 Ft ,9 In |
| Size Irregular | 43.79 X 115 Ft |
| Size Total Text | 43.79 X 115 Ft |
| Zoning Description | R2-1(13)/r4-3(1) |
Rooms
| Level | Type | Length | Width | Dimensions |
|---|---|---|---|---|
| Second Level | Primary Bedroom | 5.99 m | 5.4 m | 5.99 m x 5.4 m |
| Second Level | Bedroom | 4.7 m | 3.06 m | 4.7 m x 3.06 m |
| Second Level | Bedroom | 4.64 m | 4.31 m | 4.64 m x 4.31 m |
| Second Level | Bedroom | 4.31 m | 3.92 m | 4.31 m x 3.92 m |
| Second Level | Laundry Room | 3.12 m | 1.77 m | 3.12 m x 1.77 m |
| Main Level | Living Room | 5.42 m | 4.48 m | 5.42 m x 4.48 m |
| Main Level | Dining Room | 4.64 m | 2.96 m | 4.64 m x 2.96 m |
| Main Level | Kitchen | 5.44 m | 4.57 m | 5.44 m x 4.57 m |
| Main Level | Mud Room | 2.81 m | 2.1 m | 2.81 m x 2.1 m |
https://www.realtor.ca/real-estate/27905983/3228-tillmann-road-london-south-v
Interested?
Contact us for more information
Contact me
Resources
About me
Nicole Bartlett, Sales Representative, Coldwell Banker Star Real Estate, Brokerage
© 2023 Nicole Bartlett- All rights reserved | Made with ❤️ by Jet Branding
