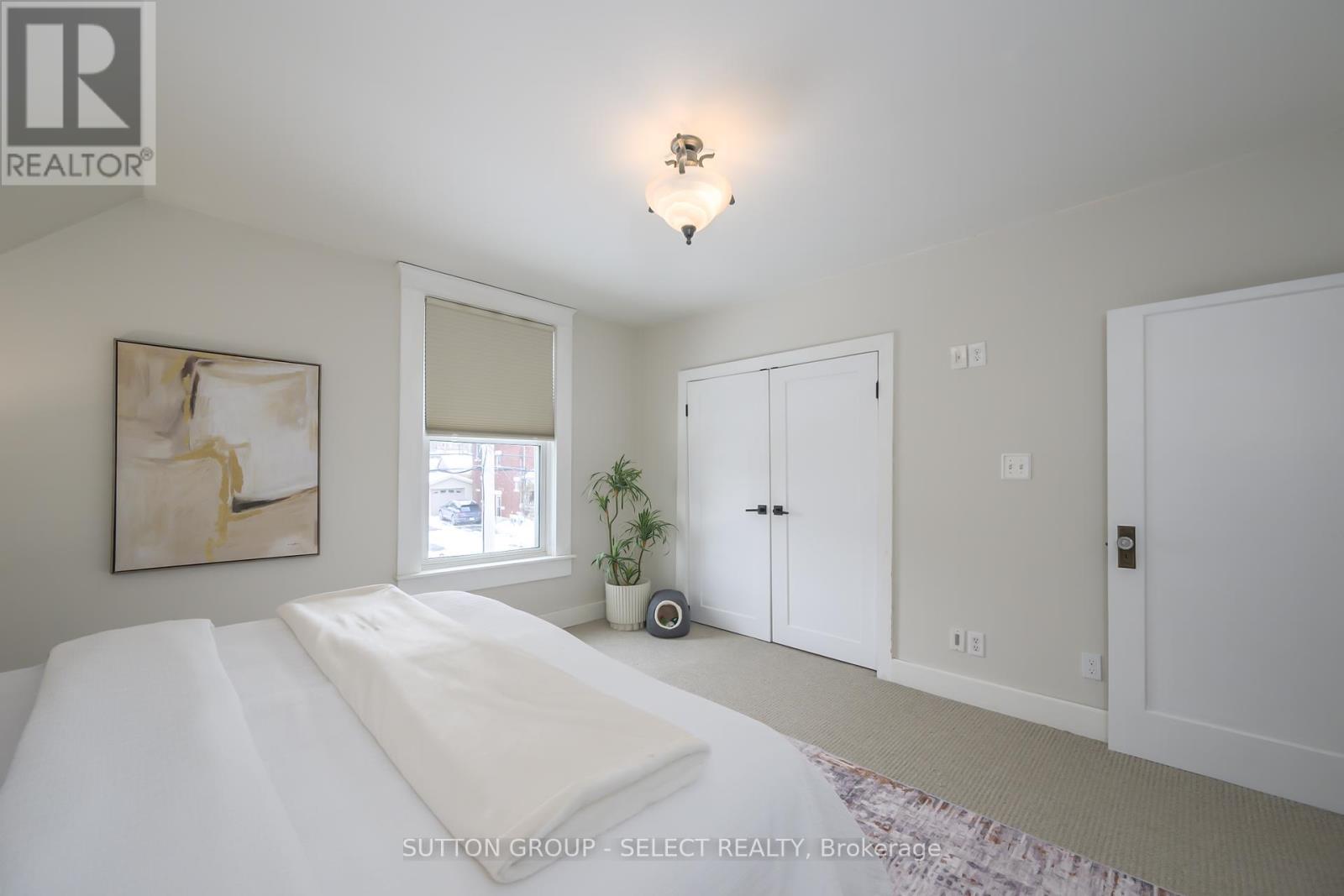670 Queens Avenue, London, Ontario N5W 3H1 (27906146)
670 Queens Avenue London, Ontario N5W 3H1
$515,000
Welcome to 670 Queens Avenue, located in the heart of Old East Village a vibrant community known for its unique charm and fantastic local shops! This beautifully updated home is straight out of s storybook, making it an absolute must-see. Step inside and be captivated by the stunning tulip stained glass, elegant coffered ceilings, and timeless French doors just a few of the details that preserve the homes historic charm. The gorgeous updated kitchen is a chefs dream, with quartz counters, stainless steel appliances and the cutest nook for glassware. Who doesn't love a main floor den? Complete with French door, you can easily use this as a home office or reading room. Upstairs, enjoy the convenience of second-floor laundry, three spacious bedrooms and four piece bath. Outside, get ready to entertain in your completely renovated backyard an urban retreat featuring a built-in bbq and concrete bar, perfect for summer nights with family and friends. (Professionally done in 2022 30K) Looking for a home with income potential? This has that too, with a three piece bathroom already in place in the lower level w/ separate entrance. This home is truly one of a kind, and I can't wait for you to experience its magic firsthand. (id:53015)
Property Details
| MLS® Number | X11968934 |
| Property Type | Single Family |
| Community Name | East G |
| Amenities Near By | Place Of Worship, Public Transit, Schools |
| Community Features | Community Centre |
| Features | Flat Site, Lighting, Dry |
| Parking Space Total | 2 |
| Structure | Patio(s), Porch |
Building
| Bathroom Total | 3 |
| Bedrooms Above Ground | 3 |
| Bedrooms Total | 3 |
| Appliances | Barbeque, Dishwasher, Dryer, Refrigerator, Stove, Washer |
| Basement Features | Separate Entrance |
| Basement Type | Full |
| Construction Style Attachment | Detached |
| Cooling Type | Central Air Conditioning |
| Exterior Finish | Brick |
| Foundation Type | Block |
| Half Bath Total | 1 |
| Heating Fuel | Natural Gas |
| Heating Type | Forced Air |
| Stories Total | 2 |
| Type | House |
| Utility Water | Municipal Water |
Parking
| No Garage |
Land
| Acreage | No |
| Fence Type | Fenced Yard |
| Land Amenities | Place Of Worship, Public Transit, Schools |
| Sewer | Sanitary Sewer |
| Size Depth | 75 Ft |
| Size Frontage | 25 Ft |
| Size Irregular | 25 X 75 Ft |
| Size Total Text | 25 X 75 Ft |
| Zoning Description | Oc4 R3-1 |
Rooms
| Level | Type | Length | Width | Dimensions |
|---|---|---|---|---|
| Second Level | Bedroom | 4.2 m | 3.96 m | 4.2 m x 3.96 m |
| Second Level | Bedroom 2 | 3.1 m | 3 m | 3.1 m x 3 m |
| Second Level | Bedroom | 3.63 m | 3.32 m | 3.63 m x 3.32 m |
| Lower Level | Utility Room | 11.48 m | 5.43 m | 11.48 m x 5.43 m |
| Main Level | Foyer | 4.65 m | 1.85 m | 4.65 m x 1.85 m |
| Main Level | Living Room | 4.85 m | 3.62 m | 4.85 m x 3.62 m |
| Main Level | Dining Room | 3.07 m | 2.98 m | 3.07 m x 2.98 m |
| Main Level | Kitchen | 5.17 m | 3.03 m | 5.17 m x 3.03 m |
| Main Level | Den | 3.63 m | 3.38 m | 3.63 m x 3.38 m |
Utilities
| Cable | Installed |
| Sewer | Installed |
https://www.realtor.ca/real-estate/27906146/670-queens-avenue-london-east-g
Interested?
Contact us for more information
Contact me
Resources
About me
Nicole Bartlett, Sales Representative, Coldwell Banker Star Real Estate, Brokerage
© 2023 Nicole Bartlett- All rights reserved | Made with ❤️ by Jet Branding








































