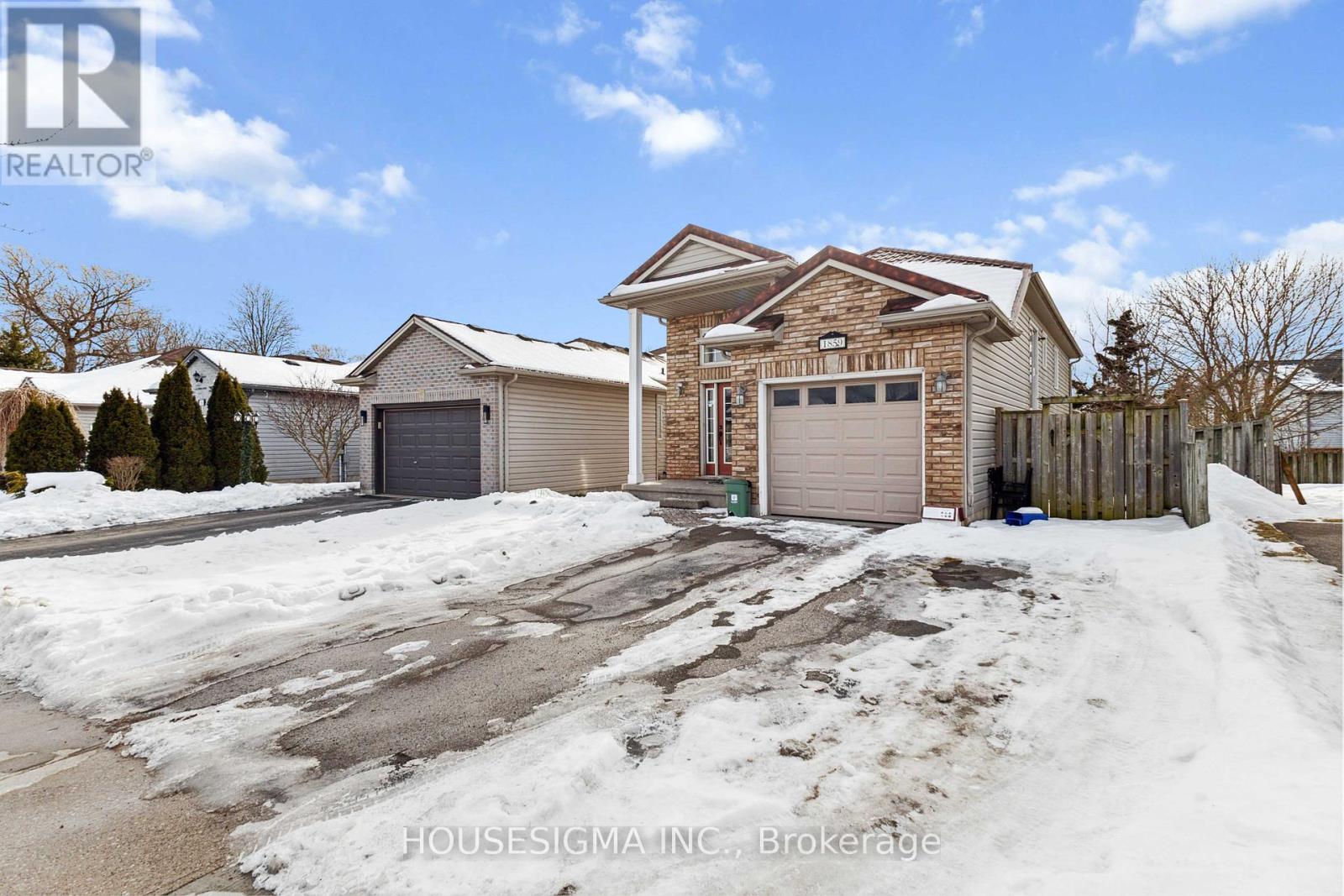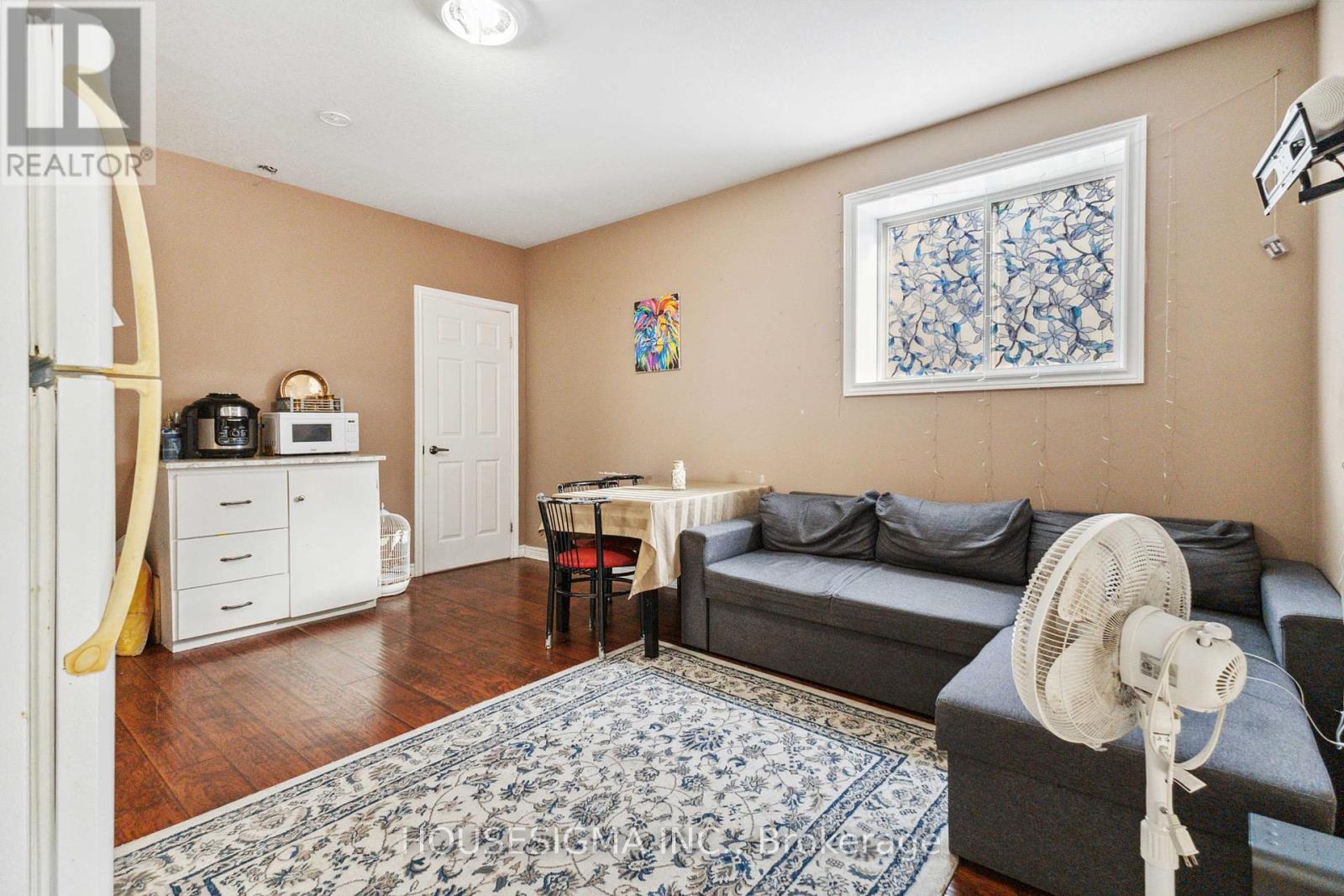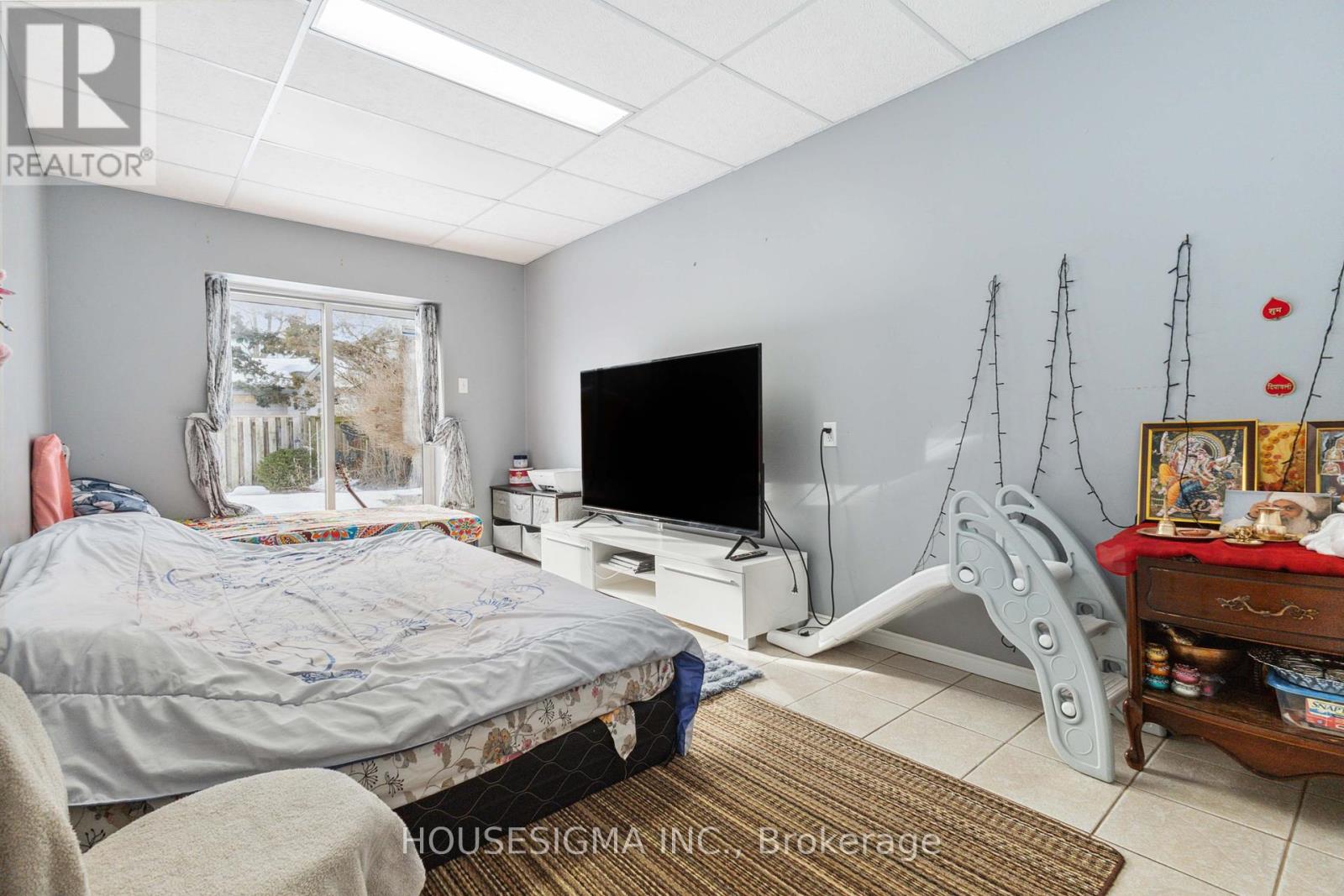1859 Marconi Boulevard, London, Ontario N5V 4Y1 (27889867)
1859 Marconi Boulevard London, Ontario N5V 4Y1
$695,000
Welcome to 1859 Marconi Blvd! This beautiful open-concept raised bungalow features 2+2 spacious bedrooms, 2 full bathrooms, and a bright kitchen with granite countertops, an island, and a coffee bar area. The upper level includes two bedrooms, and the master has a walk-in closet and a second sliding door. The fully finished walkout basement offers a large family room, 2 more bedrooms, and a kitchen that can provide extra income or serve as a potential granny suite. Located near shopping, schools, and a short drive to Highway 401, this home is perfect for families, first-time buyers, or investors. (id:53015)
Property Details
| MLS® Number | X11961664 |
| Property Type | Single Family |
| Community Name | East I |
| Features | Sump Pump |
| Parking Space Total | 3 |
Building
| Bathroom Total | 2 |
| Bedrooms Above Ground | 2 |
| Bedrooms Below Ground | 2 |
| Bedrooms Total | 4 |
| Architectural Style | Raised Bungalow |
| Basement Development | Finished |
| Basement Features | Apartment In Basement, Walk Out |
| Basement Type | N/a (finished) |
| Construction Style Attachment | Detached |
| Cooling Type | Central Air Conditioning |
| Exterior Finish | Brick, Vinyl Siding |
| Foundation Type | Concrete |
| Heating Fuel | Natural Gas |
| Heating Type | Forced Air |
| Stories Total | 1 |
| Type | House |
| Utility Water | Municipal Water |
Parking
| Attached Garage |
Land
| Acreage | No |
| Size Depth | 131 Ft ,4 In |
| Size Frontage | 31 Ft ,1 In |
| Size Irregular | 31.14 X 131.34 Ft |
| Size Total Text | 31.14 X 131.34 Ft |
Rooms
| Level | Type | Length | Width | Dimensions |
|---|---|---|---|---|
| Lower Level | Bedroom | 4.06 m | 3.1 m | 4.06 m x 3.1 m |
| Lower Level | Bedroom | 4.83 m | 2.77 m | 4.83 m x 2.77 m |
| Lower Level | Recreational, Games Room | 7.01 m | 3.96 m | 7.01 m x 3.96 m |
| Lower Level | Bathroom | Measurements not available | ||
| Main Level | Kitchen | 4.93 m | 3.15 m | 4.93 m x 3.15 m |
| Main Level | Dining Room | 2.9 m | 2.31 m | 2.9 m x 2.31 m |
| Main Level | Living Room | 5.41 m | 3.5 m | 5.41 m x 3.5 m |
| Main Level | Primary Bedroom | 4.6 m | 3.3 m | 4.6 m x 3.3 m |
| Main Level | Bedroom | 3.07 m | 2.69 m | 3.07 m x 2.69 m |
| Main Level | Bathroom | Measurements not available |
https://www.realtor.ca/real-estate/27889867/1859-marconi-boulevard-london-east-i
Interested?
Contact us for more information
Ali Tabatabaei
Salesperson
380 Wellington St. Unit Hs1
London, Ontario N6A 5B5
Contact me
Resources
About me
Nicole Bartlett, Sales Representative, Coldwell Banker Star Real Estate, Brokerage
© 2023 Nicole Bartlett- All rights reserved | Made with ❤️ by Jet Branding


























