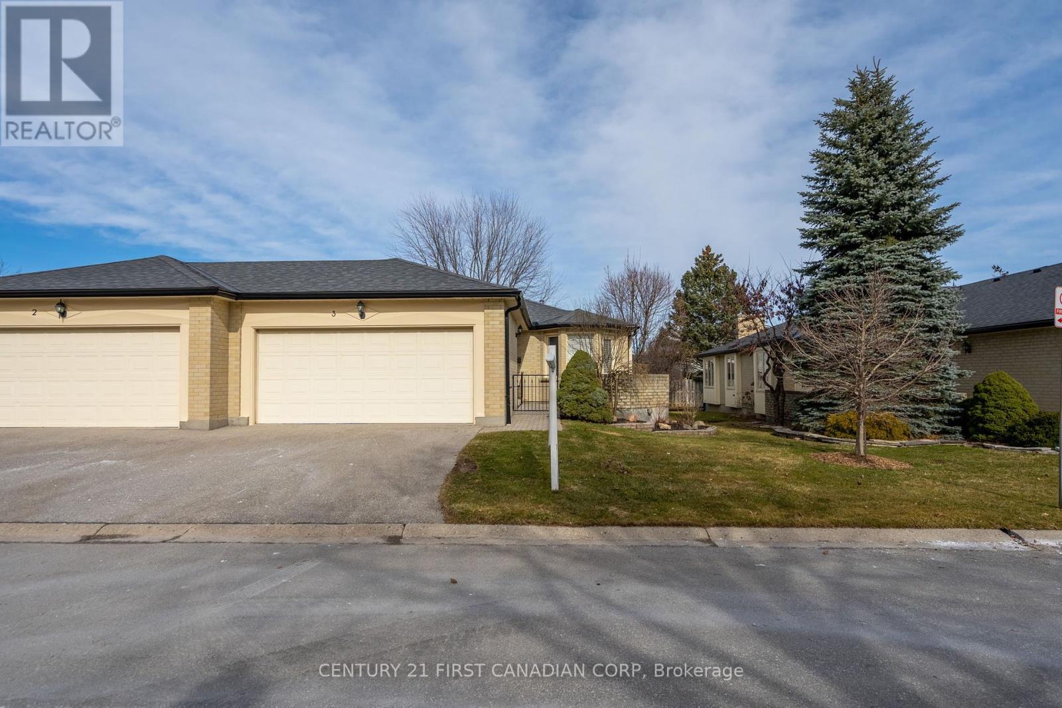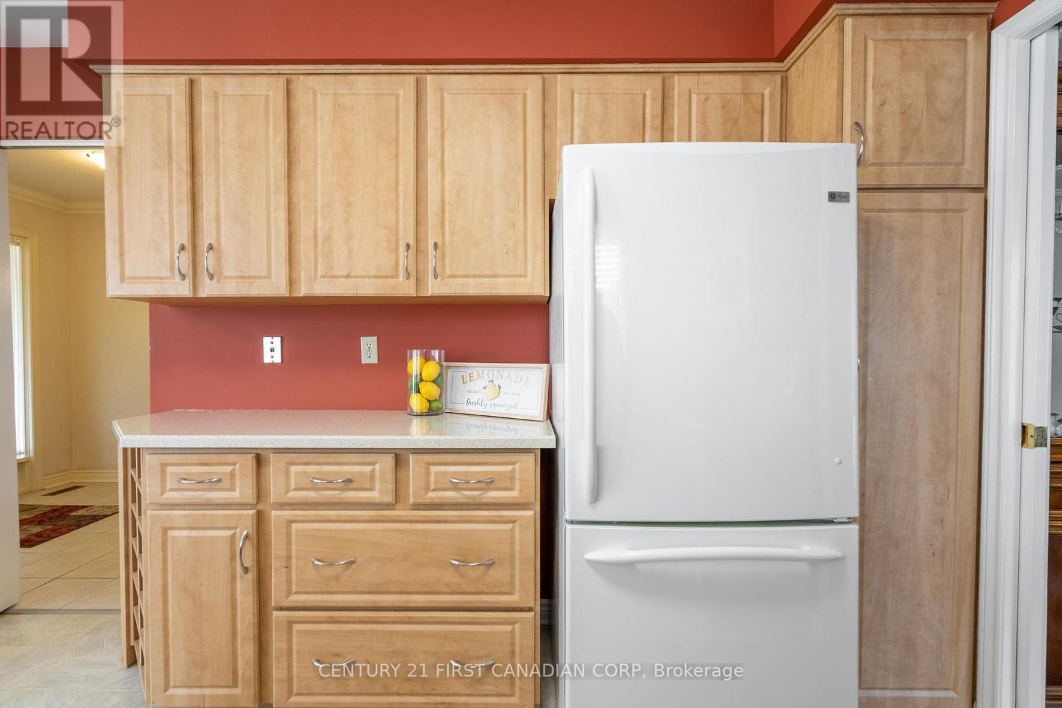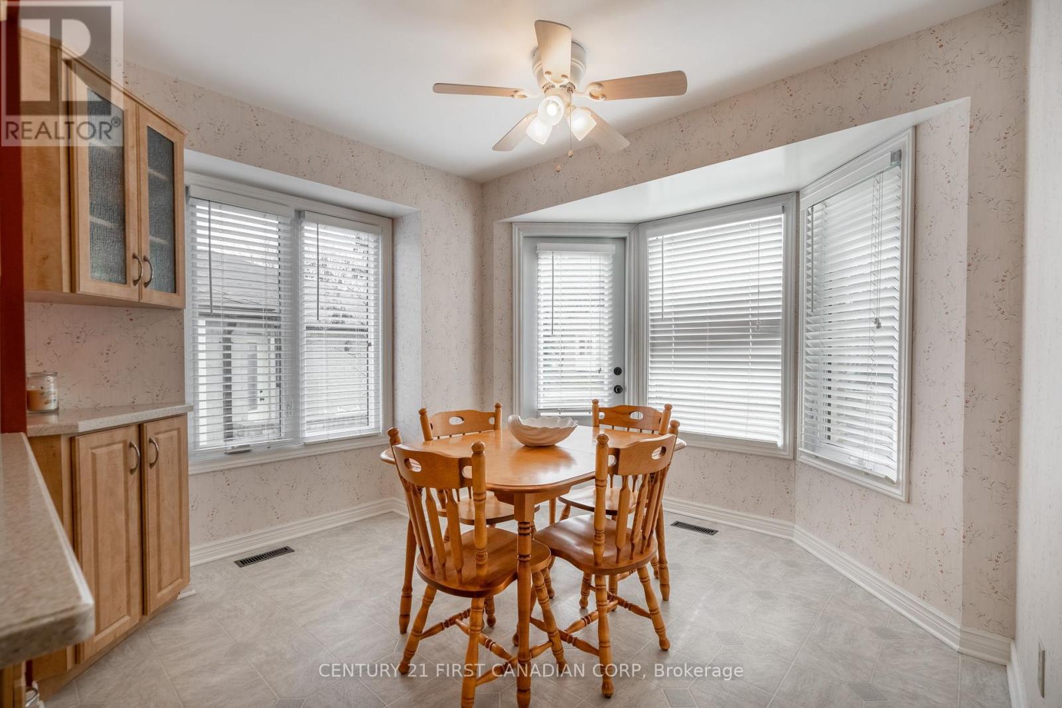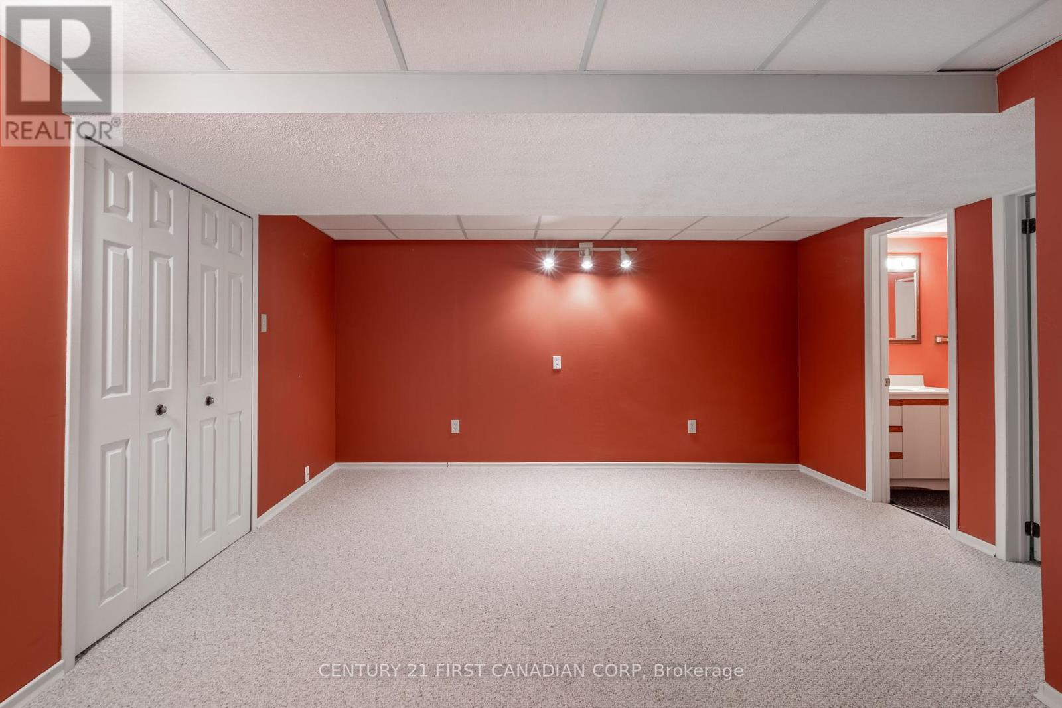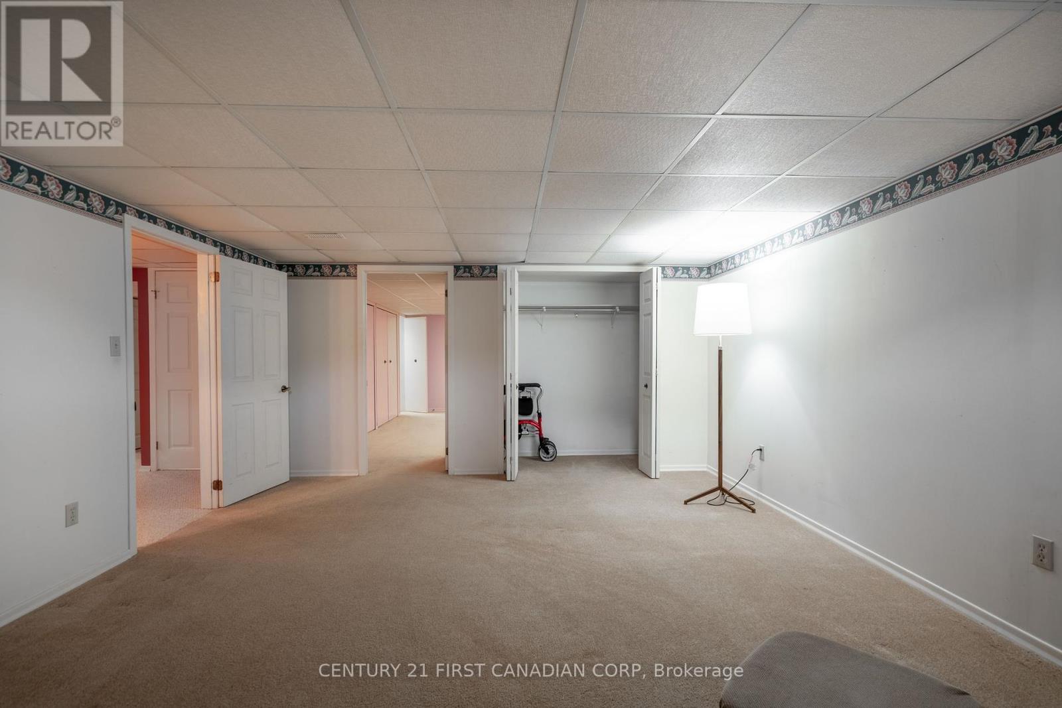3 - 94 Pine Valley Gate, London, Ontario N6J 4P7 (26967722)
3 - 94 Pine Valley Gate London, Ontario N6J 4P7
$574,900Maintenance, Common Area Maintenance, Insurance, Parking
$540 Monthly
Maintenance, Common Area Maintenance, Insurance, Parking
$540 MonthlyWonderful small complex in Westmount! This one floor great-sized condo (1399 sq ft) has a front private courtyard with attached 2 car garage. Step inside this spacious unit with loads of hardwood floors and ceramic tiles. Good size updated kitchen with Corian counter, backsplash, pantry, and open to sun-filled eating area with bay window and garden door to courtyard. Huge living room/dining roomwith gas fireplace that's perfect for entertaining! The primary bedroom is large with an ensuite. There is a second bedroom or could be office or den on the main floor plus main updated bathroom has a vessel sink and more. The lower level is fully finished with a rec room, bedroom, bonus room, plus a 4 piece bathroom. Mature treed complex in an excellent neighbourhood close to many amenities! (id:53015)
Property Details
| MLS® Number | X8389526 |
| Property Type | Single Family |
| Community Name | SouthN |
| Amenities Near By | Hospital, Park, Public Transit |
| Community Features | Pet Restrictions |
| Parking Space Total | 4 |
Building
| Bathroom Total | 3 |
| Bedrooms Above Ground | 2 |
| Bedrooms Below Ground | 1 |
| Bedrooms Total | 3 |
| Amenities | Visitor Parking |
| Appliances | Dishwasher, Dryer, Microwave, Refrigerator, Stove, Washer |
| Architectural Style | Bungalow |
| Basement Development | Finished |
| Basement Type | N/a (finished) |
| Cooling Type | Central Air Conditioning |
| Exterior Finish | Brick |
| Fireplace Present | Yes |
| Heating Fuel | Natural Gas |
| Heating Type | Forced Air |
| Stories Total | 1 |
| Type | Row / Townhouse |
Parking
| Attached Garage |
Land
| Acreage | No |
| Land Amenities | Hospital, Park, Public Transit |
| Zoning Description | R6-3 |
Rooms
| Level | Type | Length | Width | Dimensions |
|---|---|---|---|---|
| Lower Level | Office | 4.27 m | 4.27 m | 4.27 m x 4.27 m |
| Lower Level | Bathroom | Measurements not available | ||
| Lower Level | Other | 4.57 m | 4.01 m | 4.57 m x 4.01 m |
| Lower Level | Bedroom 3 | 4.3 m | 3.66 m | 4.3 m x 3.66 m |
| Main Level | Living Room | 7.01 m | 4.88 m | 7.01 m x 4.88 m |
| Main Level | Kitchen | 3.25 m | 2.84 m | 3.25 m x 2.84 m |
| Main Level | Dining Room | 3.05 m | 3 m | 3.05 m x 3 m |
| Main Level | Primary Bedroom | 4.57 m | 3.81 m | 4.57 m x 3.81 m |
| Main Level | Bedroom 2 | 4.37 m | 3.66 m | 4.37 m x 3.66 m |
| Main Level | Bathroom | Measurements not available | ||
| Main Level | Bathroom | Measurements not available |
https://www.realtor.ca/real-estate/26967722/3-94-pine-valley-gate-london-southn
Interested?
Contact us for more information

Lisa Campbell
Salesperson
420 York Street
London, Ontario N6B 1R1

Gord Vandevooren
Salesperson
420 York Street
London, Ontario N6B 1R1
Contact me
Resources
About me
Nicole Bartlett, Sales Representative, Coldwell Banker Star Real Estate, Brokerage
© 2023 Nicole Bartlett- All rights reserved | Made with ❤️ by Jet Branding


