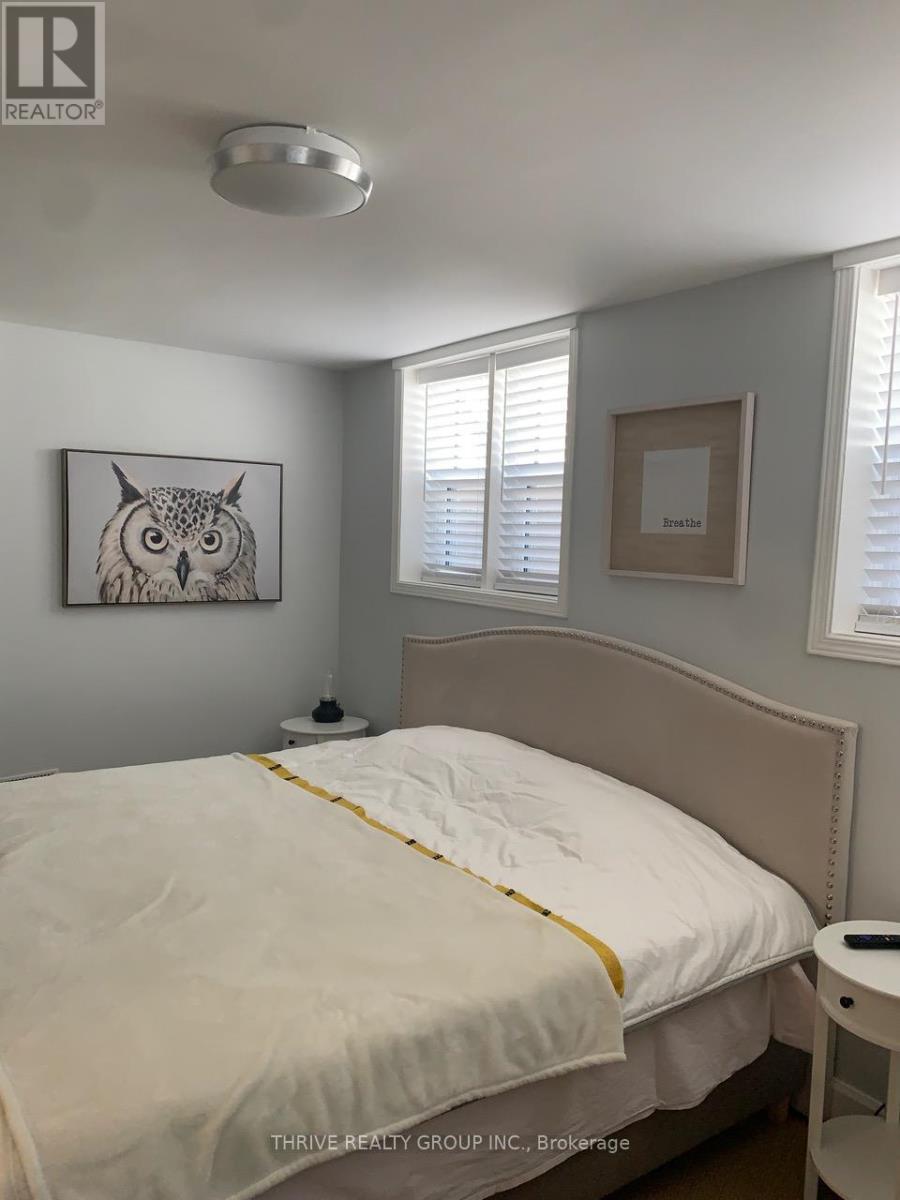Lower Unit - 1279 Dundas Street, London, Ontario N5W 3B3 (27877011)
Lower Unit - 1279 Dundas Street London, Ontario N5W 3B3
$1,795 Monthly
This spacious 2 bedroom apartment has been recently renovated, offering a wonderful blend of bright and cozy! Available for immediate occupancy. OPTION TO RENT FULLY FURNISHED FOR $1,900 or unfurnished for $1,795 per month, plus hydro. Many of the furnishings are also available for purchase. The private entrance, directly from your parking area, opens to a spacious living room. Primary bedroom has lots of room for a king size bed, bright windows, and large closet. The 2nd bedroom also has bright windows, a walk in closet and lots of room for queen size bed. The kitchen is the highlight with plenty of counter space, two dining areas, and an accent fireplace adding lovely ambiance. Stainless steel appliances include dishwasher, microwave, fridge and stove. Just off the kitchen is in-suite laundry room. Located near the corner of Dundas and Highbury with easy access to the 401, public transportation, downtown, many shopping areas, The Factory & The Western Fair, Fanshawe College and many other conveniences. (id:53015)
Property Details
| MLS® Number | X11955429 |
| Property Type | Single Family |
| Community Name | East M |
| Amenities Near By | Place Of Worship, Public Transit |
| Features | Paved Yard, Carpet Free |
| Parking Space Total | 1 |
Building
| Bathroom Total | 1 |
| Bedrooms Above Ground | 2 |
| Bedrooms Total | 2 |
| Amenities | Fireplace(s), Separate Electricity Meters |
| Appliances | Dishwasher, Dryer, Refrigerator, Stove, Washer |
| Basement Features | Separate Entrance |
| Basement Type | Full |
| Cooling Type | Central Air Conditioning |
| Exterior Finish | Brick |
| Fire Protection | Monitored Alarm |
| Fireplace Present | Yes |
| Foundation Type | Concrete |
| Heating Fuel | Natural Gas |
| Heating Type | Forced Air |
| Stories Total | 2 |
| Type | Triplex |
| Utility Water | Municipal Water |
Land
| Acreage | No |
| Land Amenities | Place Of Worship, Public Transit |
| Sewer | Sanitary Sewer |
Rooms
| Level | Type | Length | Width | Dimensions |
|---|---|---|---|---|
| Lower Level | Kitchen | 5.94 m | 2.6 m | 5.94 m x 2.6 m |
| Lower Level | Laundry Room | 1.07 m | 2.44 m | 1.07 m x 2.44 m |
| Lower Level | Primary Bedroom | 2.74 m | 4.2 m | 2.74 m x 4.2 m |
| Lower Level | Bedroom 2 | 2.6 m | 2.9 m | 2.6 m x 2.9 m |
| Lower Level | Living Room | 3.05 m | 4.27 m | 3.05 m x 4.27 m |
| Lower Level | Bathroom | 2.44 m | 2.29 m | 2.44 m x 2.29 m |
https://www.realtor.ca/real-estate/27877011/lower-unit-1279-dundas-street-london-east-m
Interested?
Contact us for more information
Contact me
Resources
About me
Nicole Bartlett, Sales Representative, Coldwell Banker Star Real Estate, Brokerage
© 2023 Nicole Bartlett- All rights reserved | Made with ❤️ by Jet Branding
















