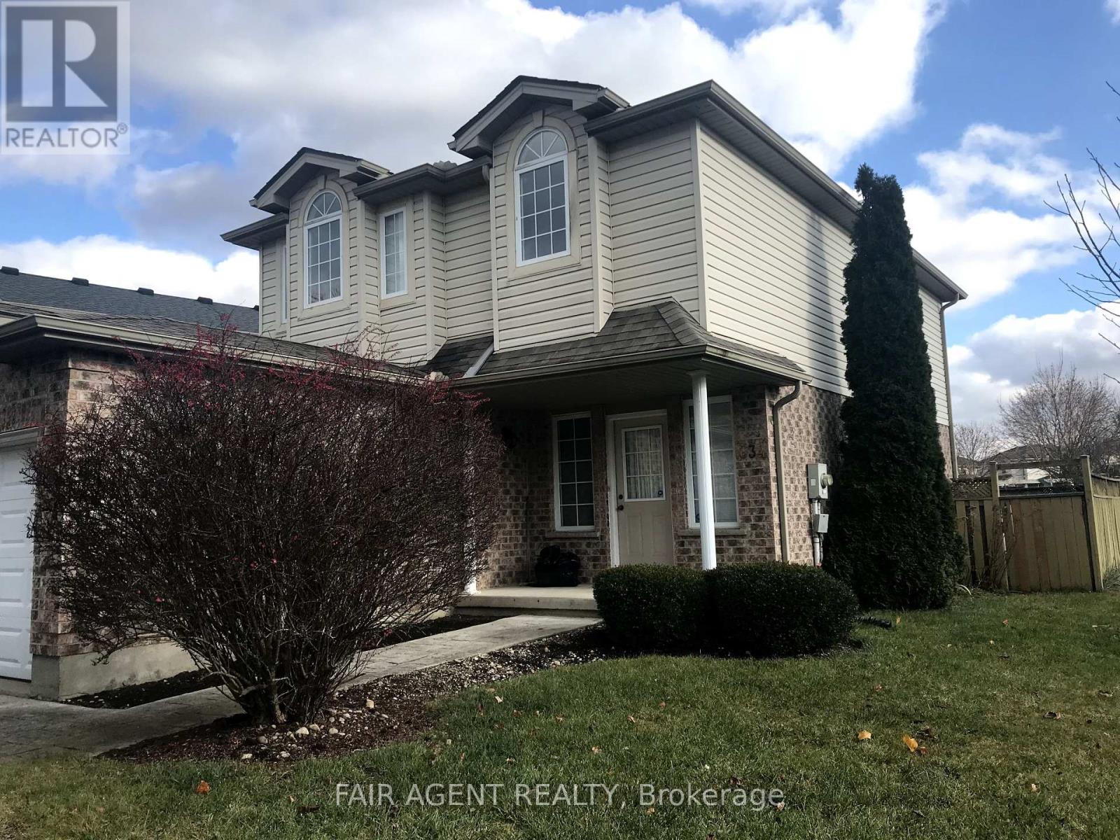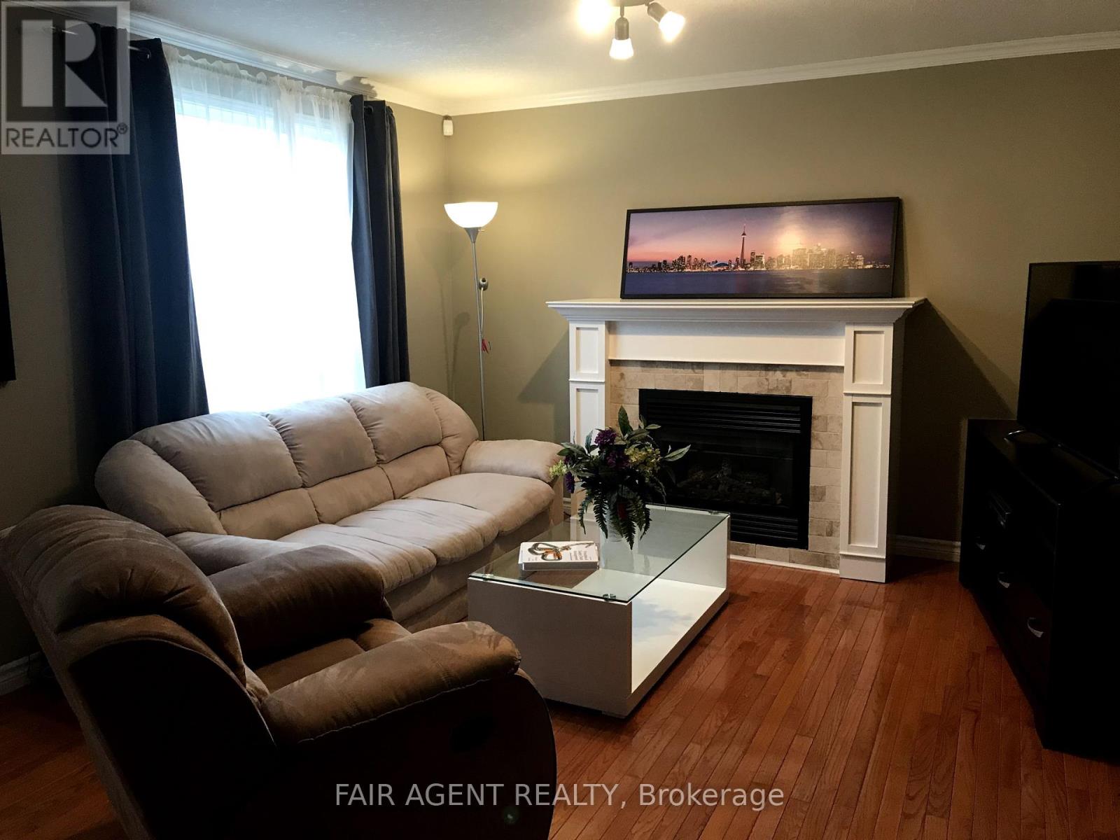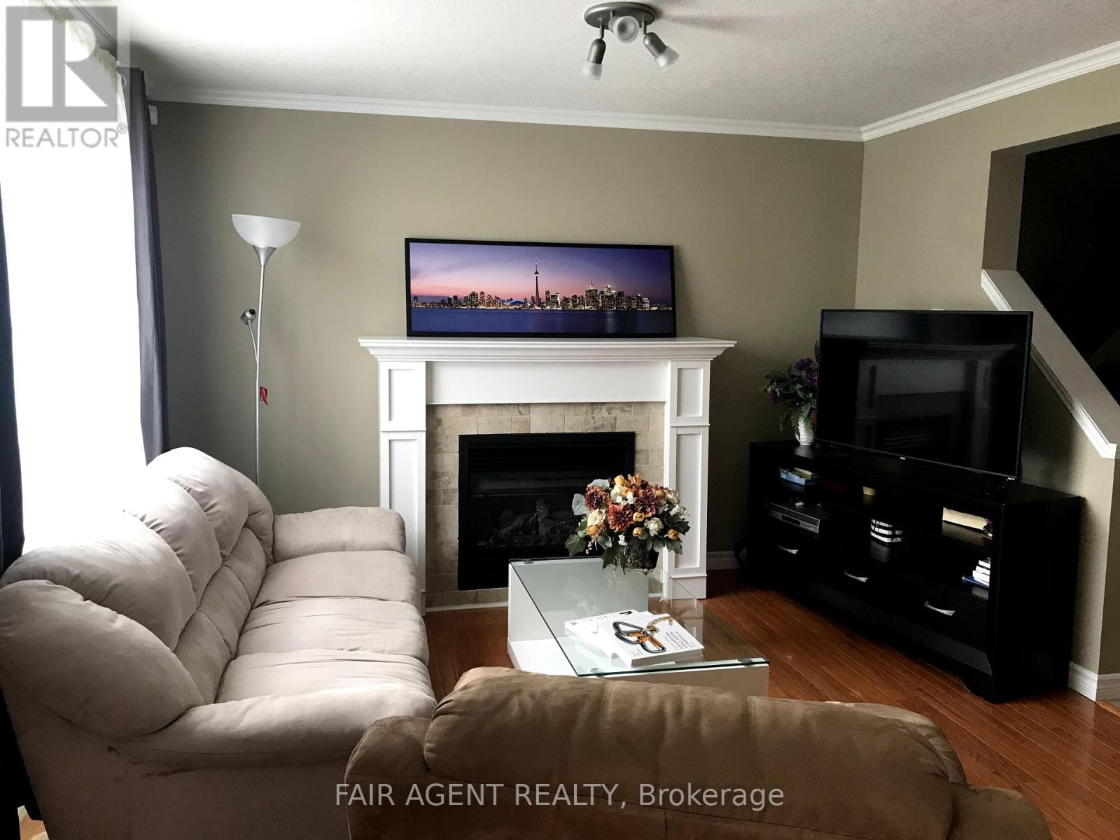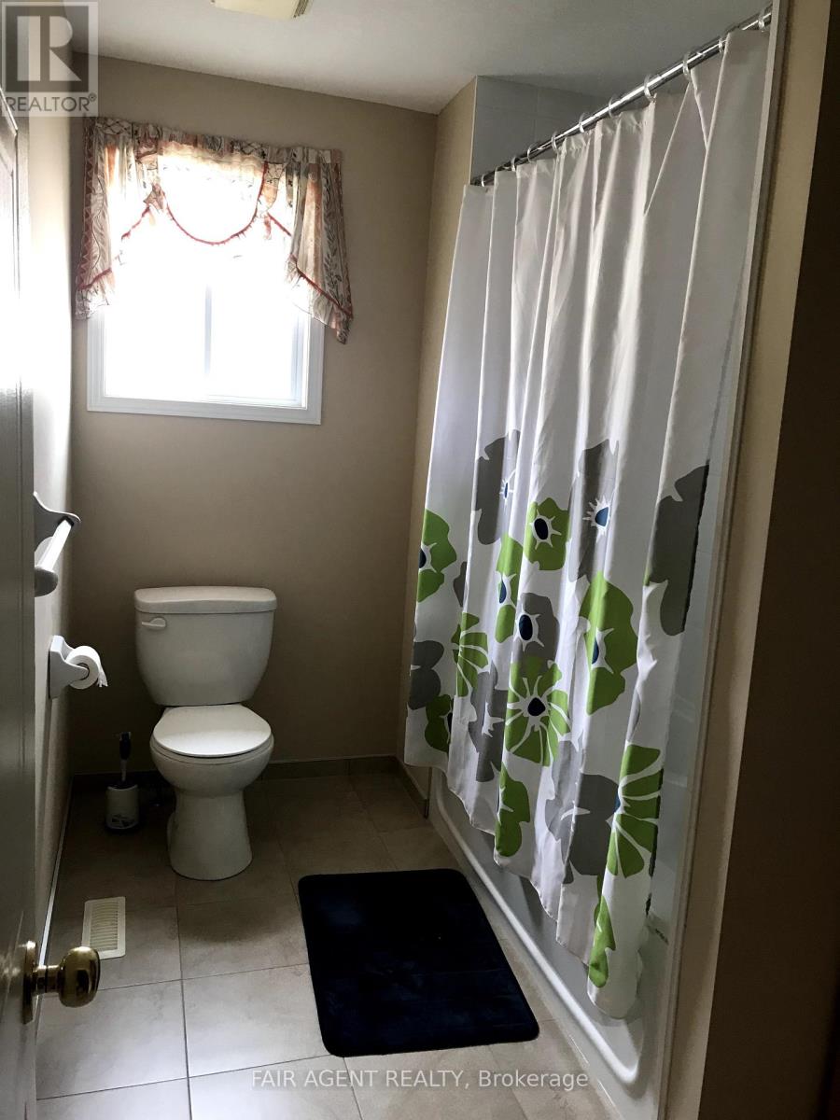634 Ridgeview Drive, London East (East A), Ontario N5Y 5T8 (27854242)
634 Ridgeview Drive London East (East A), Ontario N5Y 5T8
$649,900
This elegant two-story detached home features a welcoming open-concept kitchen, ideal for both daily living and entertaining. Upstairs, you'll find three generously sized bedrooms, including a primary suite complete with its own full bathroom. The finished basement offers a spacious family room, a modern full bath, and convenient lower-level laundry. Enjoy outdoor living on the expansive 24x24 deck overlooking an above-ground pool, perfect for summer gatherings. With a single attached garage and a double driveway accommodating up to four cars, parking is no concern. Additional highlights include central vacuum, two cozy fireplaces, and plenty of natural light throughout. Located in a desirable family friendly community, you're close to parks, public transit, and school bus routes. This home blends comfort and convenience in a fantastic setting. (id:53015)
Property Details
| MLS® Number | X11945666 |
| Property Type | Single Family |
| Community Name | East A |
| Amenities Near By | Park, Public Transit |
| Community Features | School Bus |
| Equipment Type | Water Heater - Electric |
| Parking Space Total | 5 |
| Pool Type | Above Ground Pool |
| Rental Equipment Type | Water Heater - Electric |
| Structure | Deck |
Building
| Bathroom Total | 4 |
| Bedrooms Above Ground | 3 |
| Bedrooms Total | 3 |
| Appliances | Garage Door Opener Remote(s), Central Vacuum, Water Heater, Water Meter, Dishwasher, Dryer, Microwave, Stove, Washer, Refrigerator |
| Basement Development | Finished |
| Basement Type | Full (finished) |
| Construction Style Attachment | Detached |
| Cooling Type | Central Air Conditioning |
| Exterior Finish | Vinyl Siding, Brick |
| Fireplace Present | Yes |
| Fireplace Total | 2 |
| Foundation Type | Poured Concrete |
| Half Bath Total | 1 |
| Heating Fuel | Natural Gas |
| Heating Type | Forced Air |
| Stories Total | 2 |
| Type | House |
| Utility Water | Municipal Water |
Parking
| Attached Garage | |
| No Garage |
Land
| Acreage | No |
| Land Amenities | Park, Public Transit |
| Sewer | Septic System |
| Size Depth | 115 Ft ,1 In |
| Size Frontage | 54 Ft ,4 In |
| Size Irregular | 54.39 X 115.11 Ft ; 54.39ft X 115.11ft X 31.06ft X 117.45ft |
| Size Total Text | 54.39 X 115.11 Ft ; 54.39ft X 115.11ft X 31.06ft X 117.45ft|under 1/2 Acre |
| Zoning Description | R1-5 |
Rooms
| Level | Type | Length | Width | Dimensions |
|---|---|---|---|---|
| Second Level | Primary Bedroom | 4.08 m | 3.78 m | 4.08 m x 3.78 m |
| Second Level | Bedroom | 4.26 m | 3.04 m | 4.26 m x 3.04 m |
| Second Level | Bedroom | 3.2 m | 2.89 m | 3.2 m x 2.89 m |
| Lower Level | Family Room | 3.5 m | 6.32 m | 3.5 m x 6.32 m |
| Lower Level | Laundry Room | 1 m | 1 m | 1 m x 1 m |
| Main Level | Great Room | 6.55 m | 3.65 m | 6.55 m x 3.65 m |
| Main Level | Kitchen | 3.5 m | 3.2 m | 3.5 m x 3.2 m |
Utilities
| Cable | Installed |
| Sewer | Installed |
https://www.realtor.ca/real-estate/27854242/634-ridgeview-drive-london-east-east-a-east-a
Interested?
Contact us for more information
Contact me
Resources
About me
Nicole Bartlett, Sales Representative, Coldwell Banker Star Real Estate, Brokerage
© 2023 Nicole Bartlett- All rights reserved | Made with ❤️ by Jet Branding






















