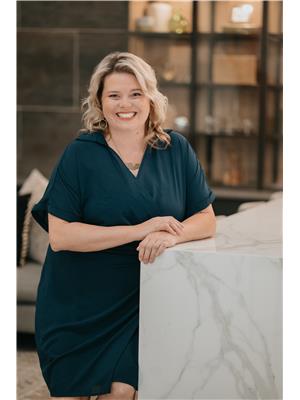Upper - 448 Oxford Street E, London, Ontario N5Y 3H6 (27839555)
Upper - 448 Oxford Street E London, Ontario N5Y 3H6
$2,400 Monthly
FOR LEASE: If youve been looking for just the right apartment close to Western and downtown but want to find something other than a generic cookie-cutter box in an anonymous building, this low-key funky, bright, and fully updated 2 bed + den, 1 full bath unit situated above an optometry office is exactly what youve been looking for. Ideal for young professionals or graduate students, the upper floor layout offers a bright, open concept living and dining space completely updated with newer vinyl plank flooring. Windows and skylights in every room let light stream in everywhere. The kitchen boasts a huge island with lots of workspace andstorage, framed by subway tile and equipped with high-end stainless appliances. Both bedrooms are a nice size, with the bonus den/office that offers a small deck where you can watch the world go by. The 3 piece bath offers a walk-in shower and a large vanity plus dedicated linen closet. This is an awesome location walking distance to shopping, groceries, and restaurants and located on prime transit routes. A parking spot is included, and laundry (a full-size washer and dryer) is located in-suite. Water is included, hydro, gas and internet are extra. An awesome location, windows throughout that provide a penthouse feel, all fully renovated and waiting for you Youre not ordinary, so dont settle for an ordinary home! For Lease at $2,400per month + gas / hydro. Minimum 12 month lease. Available April 1st and onward. (id:53015)
Property Details
| MLS® Number | X11939447 |
| Property Type | Single Family |
| Community Name | East B |
| Features | In Suite Laundry |
| Parking Space Total | 1 |
| Structure | Deck |
Building
| Bathroom Total | 1 |
| Bedrooms Above Ground | 2 |
| Bedrooms Total | 2 |
| Appliances | Dishwasher, Dryer, Microwave, Refrigerator, Stove, Washer |
| Basement Development | Partially Finished |
| Basement Type | Full (partially Finished) |
| Construction Style Attachment | Detached |
| Cooling Type | Central Air Conditioning |
| Exterior Finish | Brick |
| Fire Protection | Smoke Detectors |
| Foundation Type | Brick |
| Heating Fuel | Natural Gas |
| Heating Type | Forced Air |
| Stories Total | 2 |
| Type | House |
| Utility Water | Municipal Water |
Land
| Acreage | No |
| Sewer | Sanitary Sewer |
| Size Depth | 150 Ft |
| Size Frontage | 73 Ft ,6 In |
| Size Irregular | 73.5 X 150 Ft |
| Size Total Text | 73.5 X 150 Ft |
Rooms
| Level | Type | Length | Width | Dimensions |
|---|---|---|---|---|
| Second Level | Living Room | 5.44 m | 6.35 m | 5.44 m x 6.35 m |
| Second Level | Kitchen | 2.44 m | 3.05 m | 2.44 m x 3.05 m |
| Second Level | Dining Room | 3.38 m | 2.54 m | 3.38 m x 2.54 m |
| Second Level | Bedroom | 5.79 m | 4.37 m | 5.79 m x 4.37 m |
| Second Level | Bedroom 2 | 4.5 m | 4.8 m | 4.5 m x 4.8 m |
| Second Level | Office | 3.48 m | 4.44 m | 3.48 m x 4.44 m |
| Second Level | Laundry Room | 2.26 m | 1.83 m | 2.26 m x 1.83 m |
Utilities
| Cable | Available |
| Sewer | Installed |
https://www.realtor.ca/real-estate/27839555/upper-448-oxford-street-e-london-east-b
Interested?
Contact us for more information
Holly Tornabuono
Salesperson
https://www.facebook.com/HollyTornabuonoRealtor/


Lindsay Reid
Broker
(519) 854-0786
www.lindsayreid.ca/
https://www.facebook.com/LindsayNadeauReidTeam
https://www.linkedin.com/in/lindsaynreid/

Contact me
Resources
About me
Nicole Bartlett, Sales Representative, Coldwell Banker Star Real Estate, Brokerage
© 2023 Nicole Bartlett- All rights reserved | Made with ❤️ by Jet Branding



































