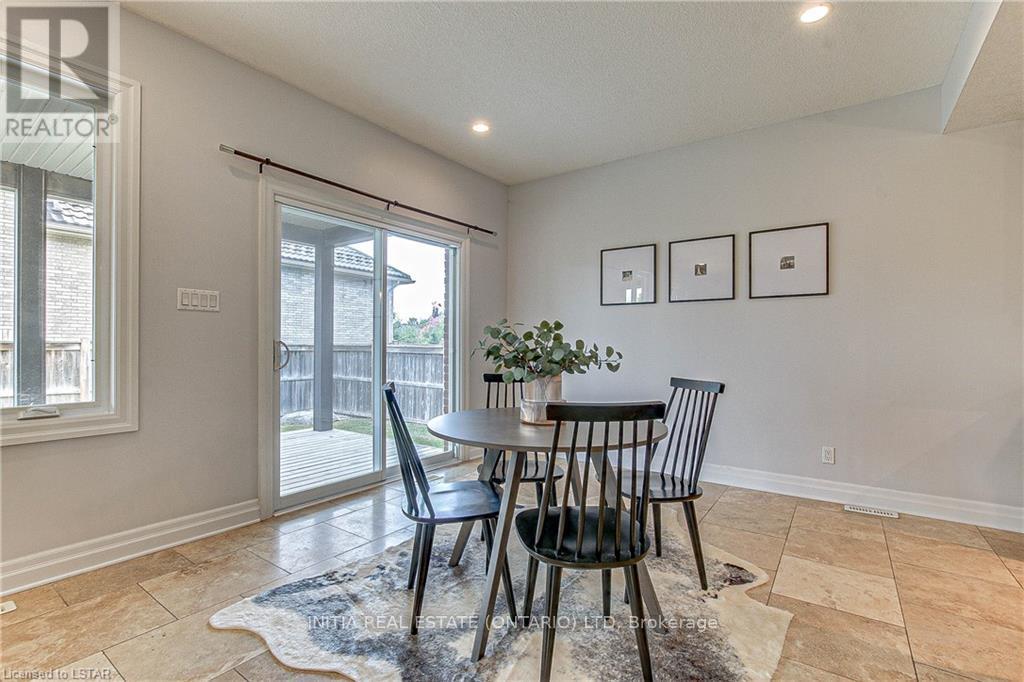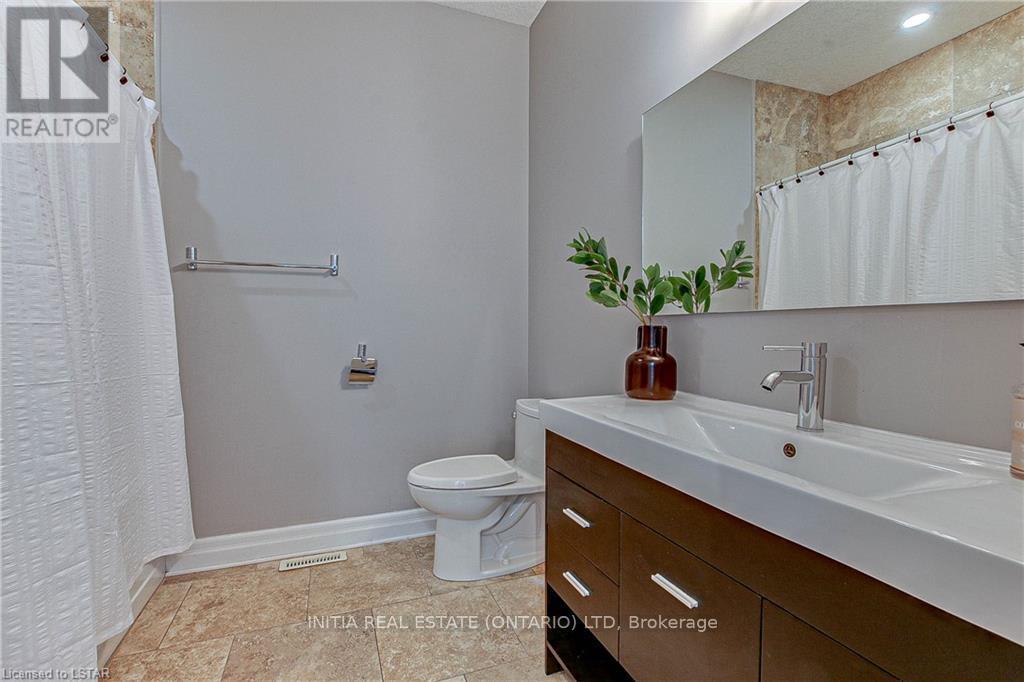1499 Healy Road, London, Ontario N6G 0B4 (27834773)
1499 Healy Road London, Ontario N6G 0B4
$3,200 Monthly
RARE TO SEE, BEAUTIFUL OVER UPGRADED BUILDER DESIGNED HOME ACROSS FROM PARK, WALKING TRAILS AND GREAT CATHOLIC SCHOOL. 9 FEET CEILINGS 1ST AND 2ND FLOOR, AND SOUND SYSTEM THROUGHOUT. OPEN CONCEPT MAIN WITH TRAVERTINE FLOORING, AND LARGE FAMILY ROOM WITH STONE FIREPLACE WALOUT TO THE PATIO, KITCHEN WITH GRANITE COUNTER TOPS, DINING AREA, GARBURATOR AND PANTRY. THE SECOND FLOOR BOASTS MASTER WING WITH WALK-IN CLOSEST, 5 PIECE ENSUITE, 2 MORE SPACIOUS BEDROOMS, MAIN BATHROOM AND LAUNDRY. MAN CAVE BASEMENT, HOME THEATRE SETUP AND BEDROOM. LARGE COVERED DECK WITH SOUND SYSTEM, TWO GAS LINE HOOKS.UPGRADED GARAGE WITH HEATER AND HIGH CEILING, POTENTIAL FOR LEVELED RACK FOR MORE VEHICLES. (id:53015)
Property Details
| MLS® Number | X11937575 |
| Property Type | Single Family |
| Community Name | North I |
| Parking Space Total | 4 |
Building
| Bathroom Total | 4 |
| Bedrooms Above Ground | 3 |
| Bedrooms Below Ground | 1 |
| Bedrooms Total | 4 |
| Amenities | Fireplace(s) |
| Appliances | Garage Door Opener Remote(s), Dishwasher, Dryer, Microwave, Oven, Range, Refrigerator, Washer |
| Basement Development | Finished |
| Basement Type | N/a (finished) |
| Construction Style Attachment | Detached |
| Cooling Type | Central Air Conditioning |
| Exterior Finish | Brick, Aluminum Siding |
| Fireplace Present | Yes |
| Fireplace Total | 1 |
| Flooring Type | Tile |
| Foundation Type | Poured Concrete |
| Half Bath Total | 1 |
| Heating Fuel | Natural Gas |
| Heating Type | Forced Air |
| Stories Total | 2 |
| Type | House |
| Utility Water | Municipal Water |
Parking
| Attached Garage | |
| Inside Entry |
Land
| Acreage | No |
| Sewer | Sanitary Sewer |
Rooms
| Level | Type | Length | Width | Dimensions |
|---|---|---|---|---|
| Second Level | Primary Bedroom | 5.89 m | 3.84 m | 5.89 m x 3.84 m |
| Second Level | Bedroom | 3.99 m | 3.1 m | 3.99 m x 3.1 m |
| Second Level | Bedroom | 4.39 m | 3.1 m | 4.39 m x 3.1 m |
| Second Level | Laundry Room | 2.59 m | 1.83 m | 2.59 m x 1.83 m |
| Lower Level | Recreational, Games Room | 5.21 m | 3.66 m | 5.21 m x 3.66 m |
| Lower Level | Bedroom | 4.06 m | 3.53 m | 4.06 m x 3.53 m |
| Lower Level | Recreational, Games Room | 5.44 m | 4.93 m | 5.44 m x 4.93 m |
| Main Level | Great Room | 9.91 m | 3.66 m | 9.91 m x 3.66 m |
| Main Level | Dining Room | 3.66 m | 3.25 m | 3.66 m x 3.25 m |
| Main Level | Foyer | 3.05 m | 2.08 m | 3.05 m x 2.08 m |
| Main Level | Kitchen | 5 m | 3.76 m | 5 m x 3.76 m |
https://www.realtor.ca/real-estate/27834773/1499-healy-road-london-north-i
Interested?
Contact us for more information

Jeff Mcnaughton
Broker
(519) 870-9294
https://www.facebook.com/JeffSallySELL
Contact me
Resources
About me
Nicole Bartlett, Sales Representative, Coldwell Banker Star Real Estate, Brokerage
© 2023 Nicole Bartlett- All rights reserved | Made with ❤️ by Jet Branding


















