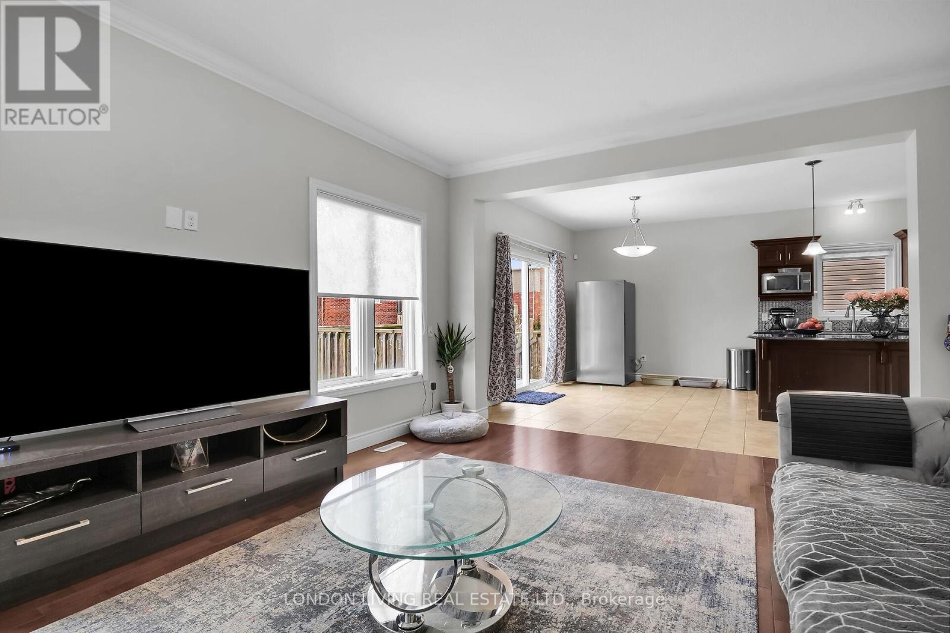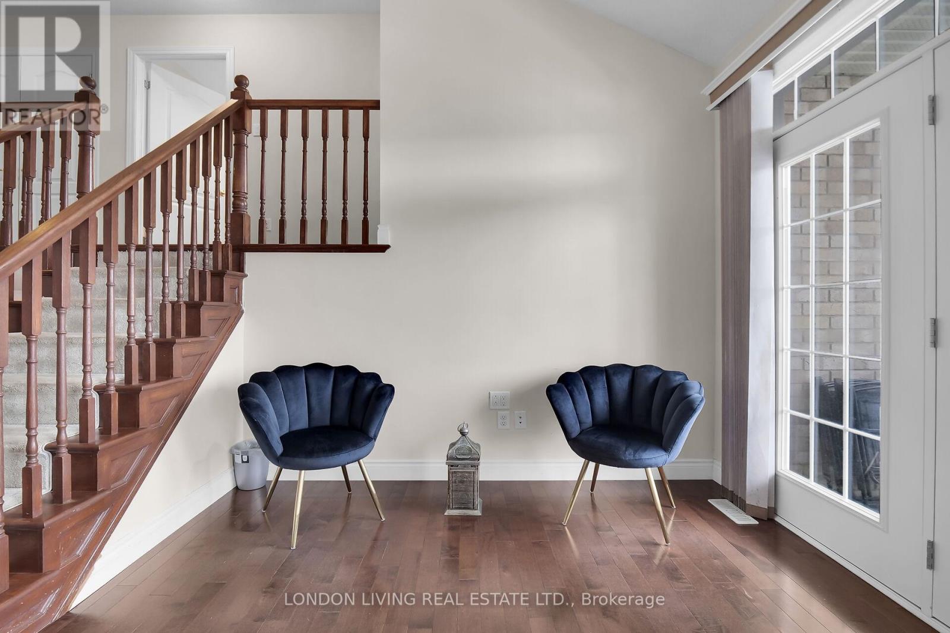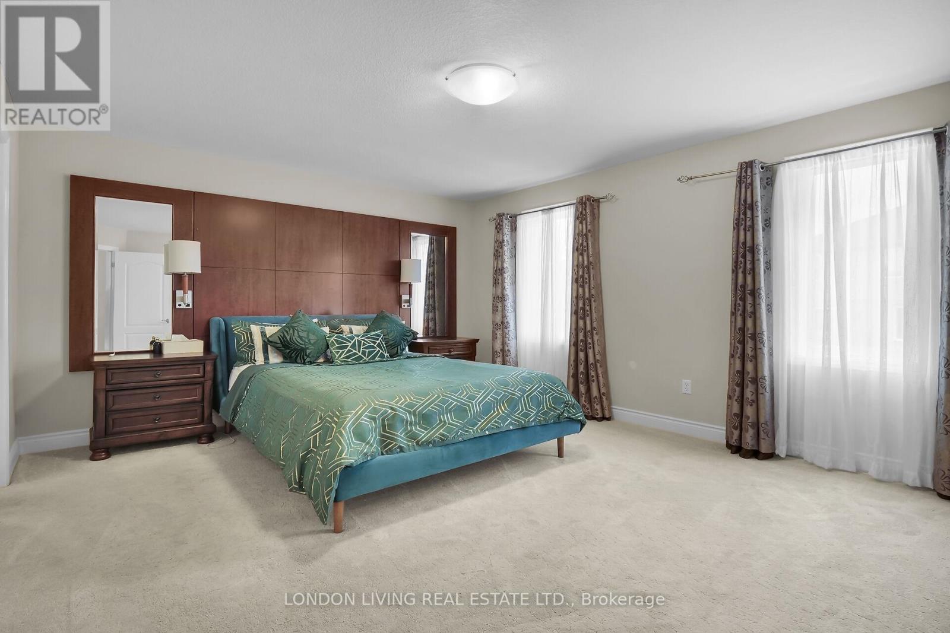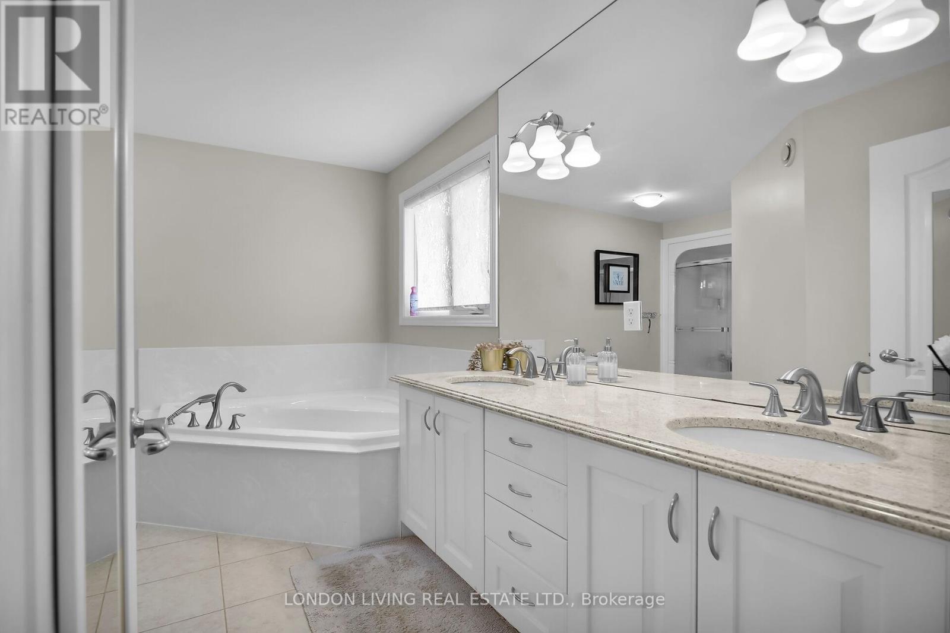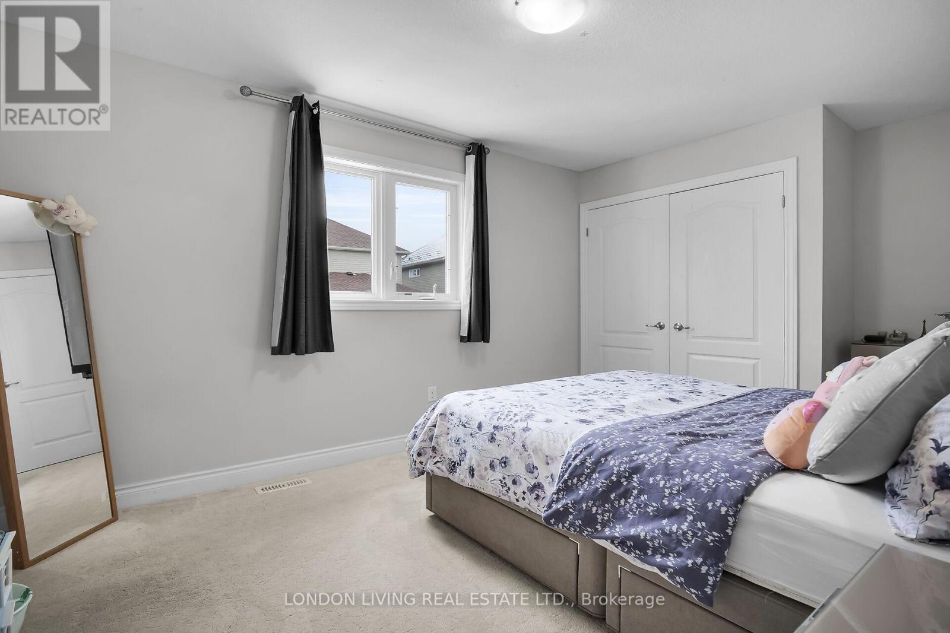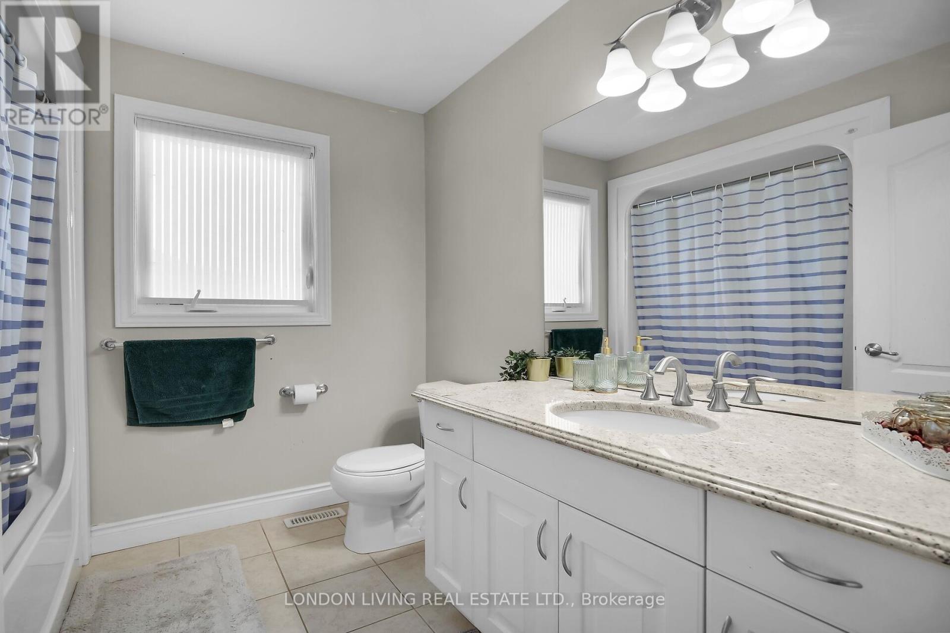17 - 400 Skyline Avenue, London, Ontario N5X 0B3 (27774365)
17 - 400 Skyline Avenue London, Ontario N5X 0B3
5 Bedroom
4 Bathroom
Central Air Conditioning
Forced Air
Landscaped
$3,500 Monthly
Welcome to Expressions In Uplands. Situated in an executive enclave in one of Londons sought after school districts. This spacious 5 bedrooms, 4 bathooms, 2 kitchens is ideal for the growing families or multi-generational living. Minutes to Masonville, Western University and University Hospital. Don't miss this opportunity. Quick possession available. (id:53015)
Property Details
| MLS® Number | X11911120 |
| Property Type | Single Family |
| Community Name | North B |
| Parking Space Total | 4 |
| Structure | Deck |
Building
| Bathroom Total | 4 |
| Bedrooms Above Ground | 4 |
| Bedrooms Below Ground | 1 |
| Bedrooms Total | 5 |
| Appliances | Dishwasher, Dryer, Refrigerator, Stove, Washer |
| Basement Development | Finished |
| Basement Type | N/a (finished) |
| Construction Style Attachment | Detached |
| Cooling Type | Central Air Conditioning |
| Exterior Finish | Brick |
| Foundation Type | Concrete |
| Half Bath Total | 1 |
| Heating Fuel | Natural Gas |
| Heating Type | Forced Air |
| Stories Total | 2 |
| Type | House |
| Utility Water | Municipal Water |
Parking
| Attached Garage |
Land
| Acreage | No |
| Landscape Features | Landscaped |
| Sewer | Sanitary Sewer |
Rooms
| Level | Type | Length | Width | Dimensions |
|---|---|---|---|---|
| Second Level | Primary Bedroom | 4.7 m | 4 m | 4.7 m x 4 m |
| Second Level | Bedroom | 4.5 m | 3 m | 4.5 m x 3 m |
| Second Level | Bedroom | 3.3 m | 3.1 m | 3.3 m x 3.1 m |
| Second Level | Bedroom | 3.5 m | 3.8 m | 3.5 m x 3.8 m |
| Second Level | Living Room | 5.6 m | 4.8 m | 5.6 m x 4.8 m |
| Lower Level | Recreational, Games Room | 3.5 m | 8.5 m | 3.5 m x 8.5 m |
| Lower Level | Bedroom | 5.3 m | 4 m | 5.3 m x 4 m |
| Main Level | Foyer | 3.2 m | 3.1 m | 3.2 m x 3.1 m |
| Main Level | Kitchen | 3.6 m | 6.7 m | 3.6 m x 6.7 m |
| Main Level | Dining Room | 5.1 m | 3.4 m | 5.1 m x 3.4 m |
| Main Level | Family Room | 5.1 m | 3.7 m | 5.1 m x 3.7 m |
| Main Level | Laundry Room | 2.6 m | 1.8 m | 2.6 m x 1.8 m |
https://www.realtor.ca/real-estate/27774365/17-400-skyline-avenue-london-north-b
Interested?
Contact us for more information
Contact me
Resources
About me
Nicole Bartlett, Sales Representative, Coldwell Banker Star Real Estate, Brokerage
© 2023 Nicole Bartlett- All rights reserved | Made with ❤️ by Jet Branding







