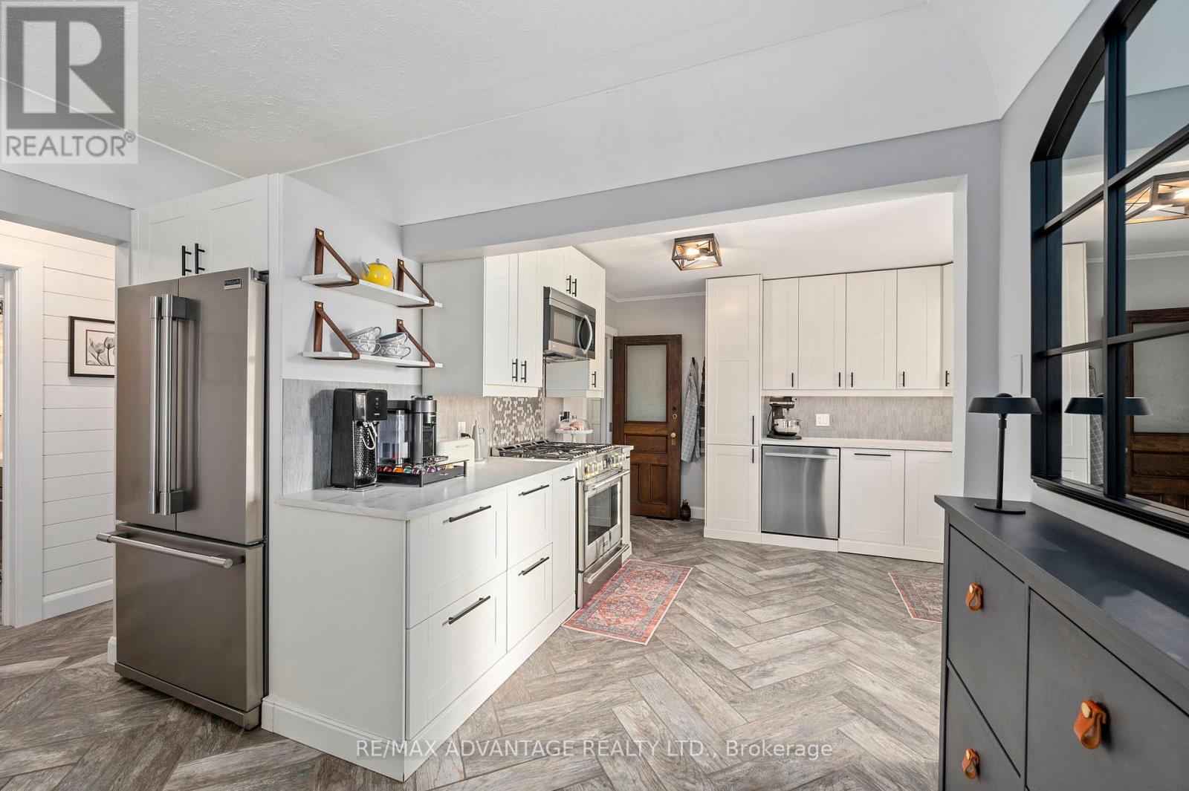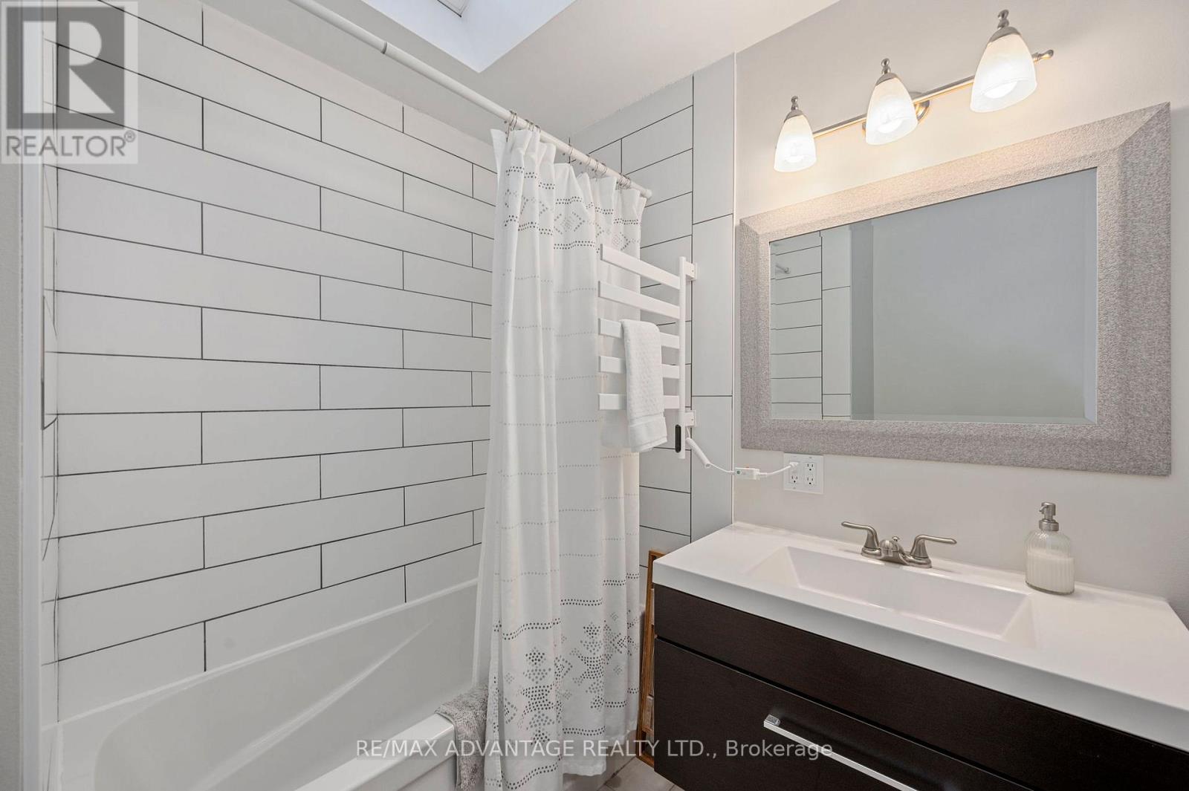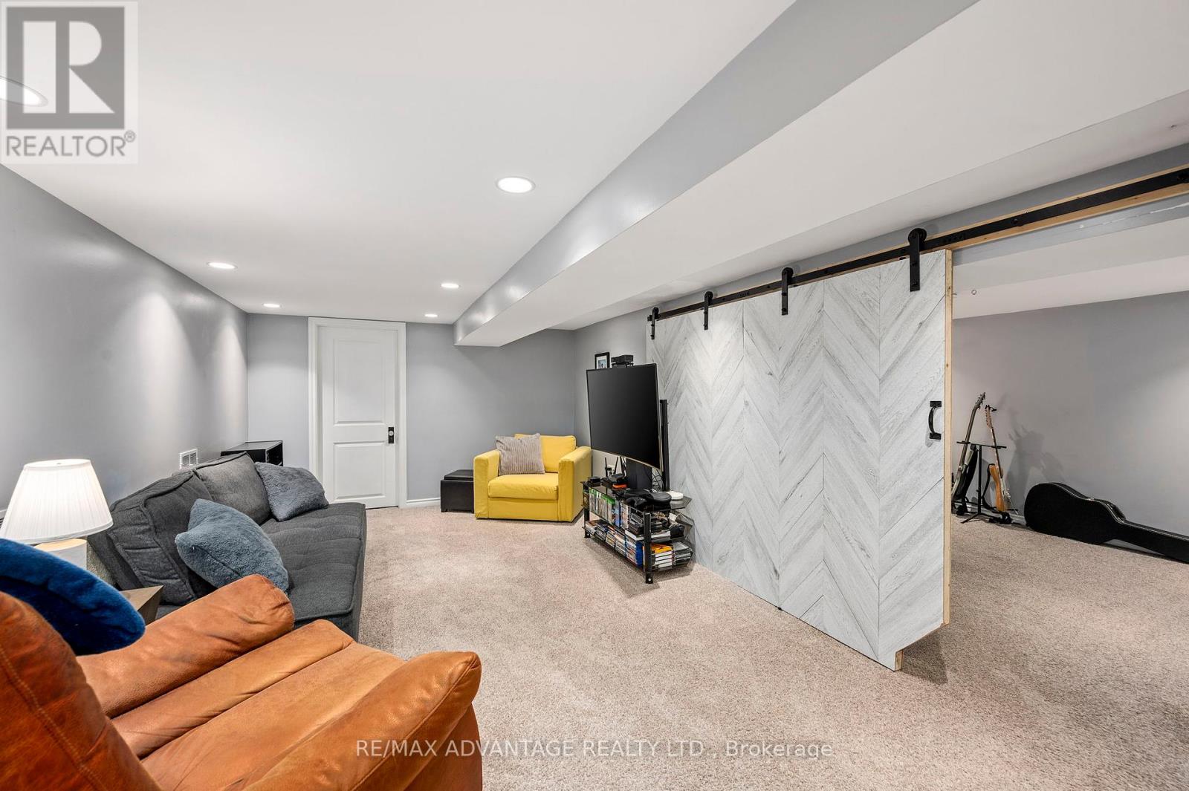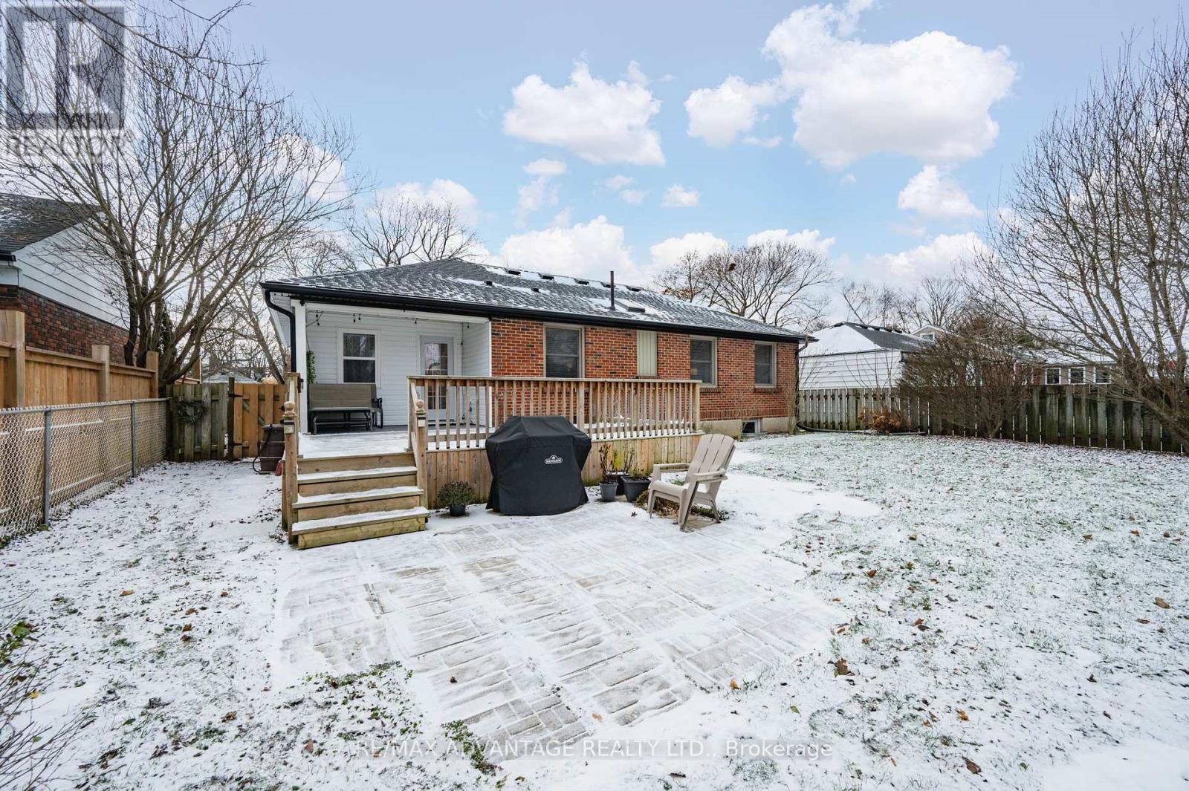56 David Street, London, Ontario N6P 1B3 (27735487)
56 David Street London, Ontario N6P 1B3
$649,900
Lovely renovated bungalow in the heart of desirable Lambeth! This impressive 2+1 bedroom, 2 bath home is located on a tranquil, tree-lined street surrounded by mature trees and greenery. Prepare to be amazed by this exceptional brick home that has been tastefully renovated throughout to create the perfect blend of modern comfort and charm. The kitchen features bright white cabinetry, stainless steel appliances, an oversized island, gas range and more. Conveniently located off the living room making it the perfect place to entertain. Large primary bedroom with wall to wall closets and windows overlooking the backyard. A second good sized bedroom, an updated 4 ppc bath and a functional forward mudroom with heated floors and direct access to the backyard complete the main level. Downstairs is finished with a rec room, laundry room, another bedroom and large 3 pc bath. 60x135 lot is complimented by a fully fenced private backyard with a lovely deck that includes a covered area and is the perfect place to unwind and enjoy the outdoors. A new (2023) heat pump helps keep utility costs low! Close to amenities, the major highway series, some of the most top rated restaurants, great school zone and so much more. Welcome home! (id:53015)
Property Details
| MLS® Number | X11891793 |
| Property Type | Single Family |
| Community Name | South V |
| Parking Space Total | 3 |
| Structure | Shed |
Building
| Bathroom Total | 2 |
| Bedrooms Above Ground | 2 |
| Bedrooms Below Ground | 1 |
| Bedrooms Total | 3 |
| Appliances | Water Heater |
| Architectural Style | Bungalow |
| Basement Development | Finished |
| Basement Type | N/a (finished) |
| Construction Style Attachment | Detached |
| Cooling Type | Central Air Conditioning |
| Exterior Finish | Brick |
| Foundation Type | Poured Concrete |
| Heating Fuel | Natural Gas |
| Heating Type | Forced Air |
| Stories Total | 1 |
| Type | House |
| Utility Water | Municipal Water |
Land
| Acreage | No |
| Sewer | Septic System |
| Size Depth | 134 Ft ,10 In |
| Size Frontage | 60 Ft ,10 In |
| Size Irregular | 60.91 X 134.88 Ft |
| Size Total Text | 60.91 X 134.88 Ft |
Rooms
| Level | Type | Length | Width | Dimensions |
|---|---|---|---|---|
| Lower Level | Other | 1.57 m | 3.39 m | 1.57 m x 3.39 m |
| Lower Level | Other | 3.97 m | 1.18 m | 3.97 m x 1.18 m |
| Lower Level | Recreational, Games Room | 6.13 m | 3.38 m | 6.13 m x 3.38 m |
| Lower Level | Bedroom | 2.99 m | 3.34 m | 2.99 m x 3.34 m |
| Lower Level | Office | 4.34 m | 3.44 m | 4.34 m x 3.44 m |
| Lower Level | Laundry Room | 2.16 m | 2.4 m | 2.16 m x 2.4 m |
| Main Level | Kitchen | 3.93 m | 3.69 m | 3.93 m x 3.69 m |
| Main Level | Dining Room | 2.88 m | 3.39 m | 2.88 m x 3.39 m |
| Main Level | Living Room | 4.39 m | 3.39 m | 4.39 m x 3.39 m |
| Main Level | Primary Bedroom | 4.43 m | 3.34 m | 4.43 m x 3.34 m |
| Main Level | Bedroom | 3.18 m | 3.33 m | 3.18 m x 3.33 m |
| Main Level | Mud Room | 2.11 m | 2.57 m | 2.11 m x 2.57 m |
https://www.realtor.ca/real-estate/27735487/56-david-street-london-south-v
Interested?
Contact us for more information
Contact me
Resources
About me
Nicole Bartlett, Sales Representative, Coldwell Banker Star Real Estate, Brokerage
© 2023 Nicole Bartlett- All rights reserved | Made with ❤️ by Jet Branding











































