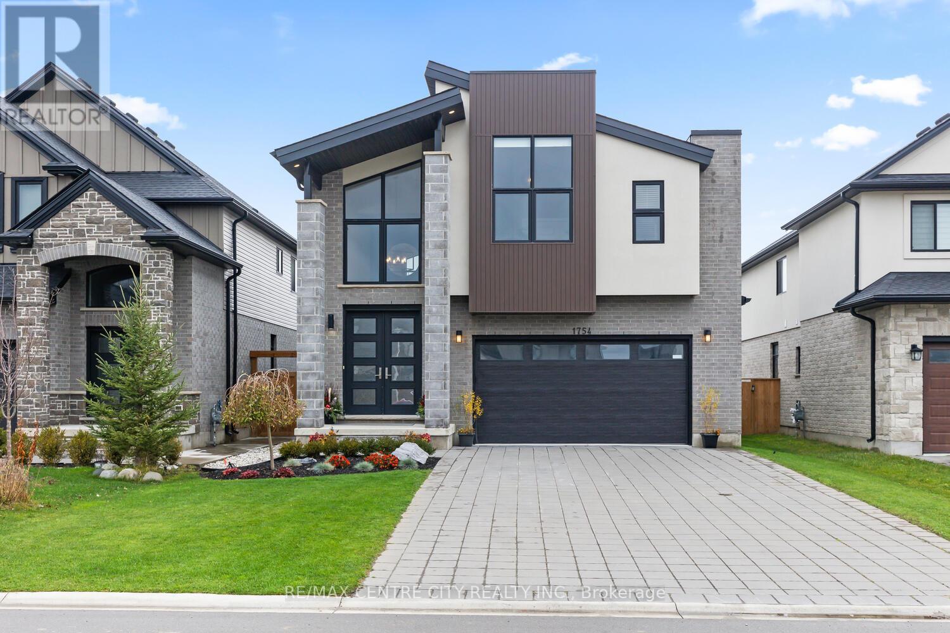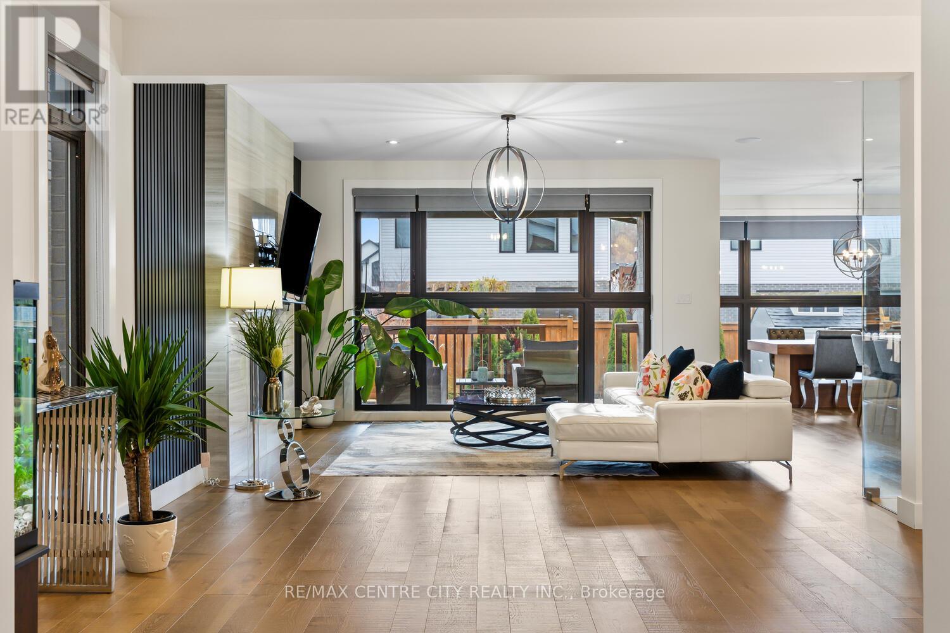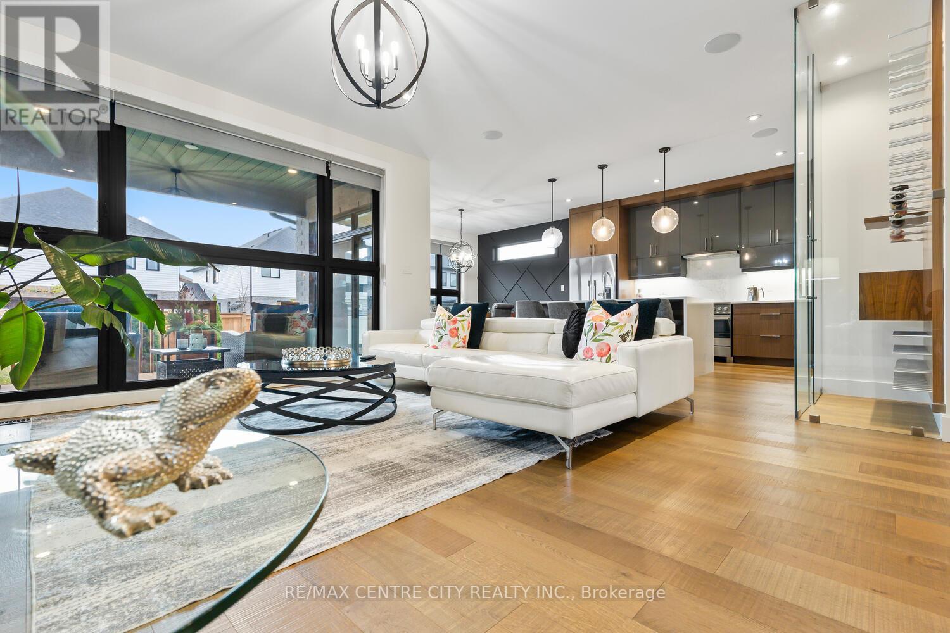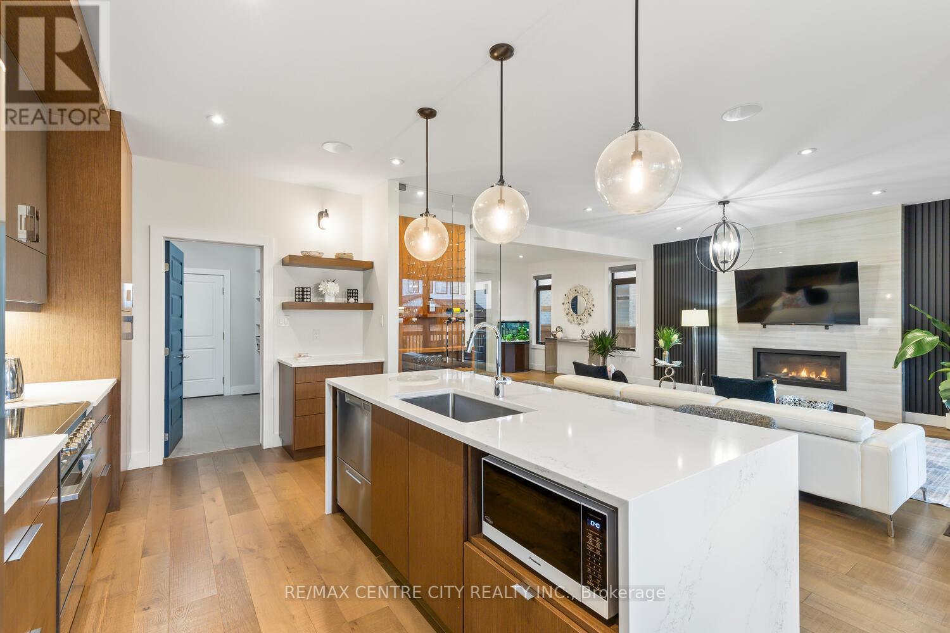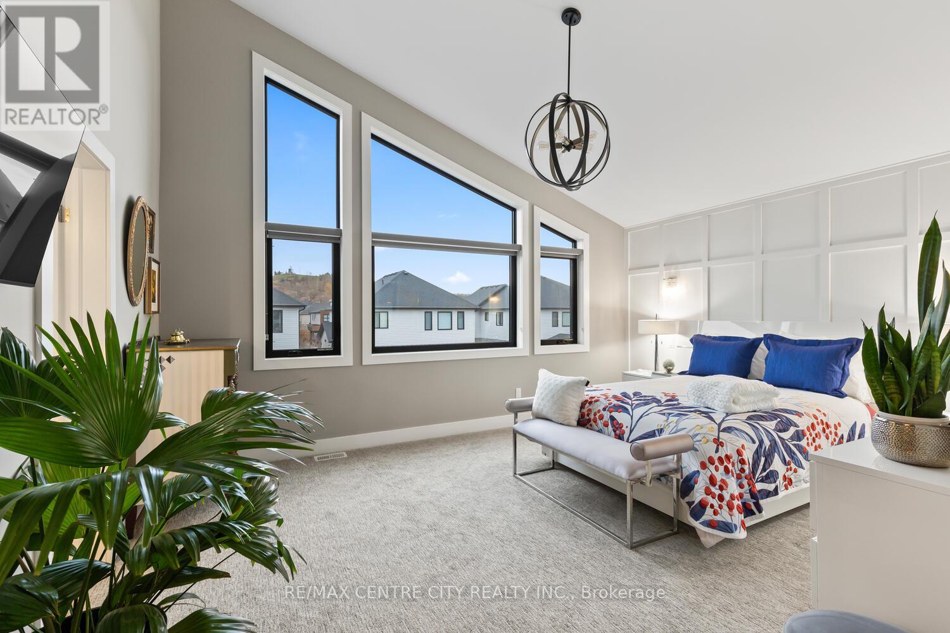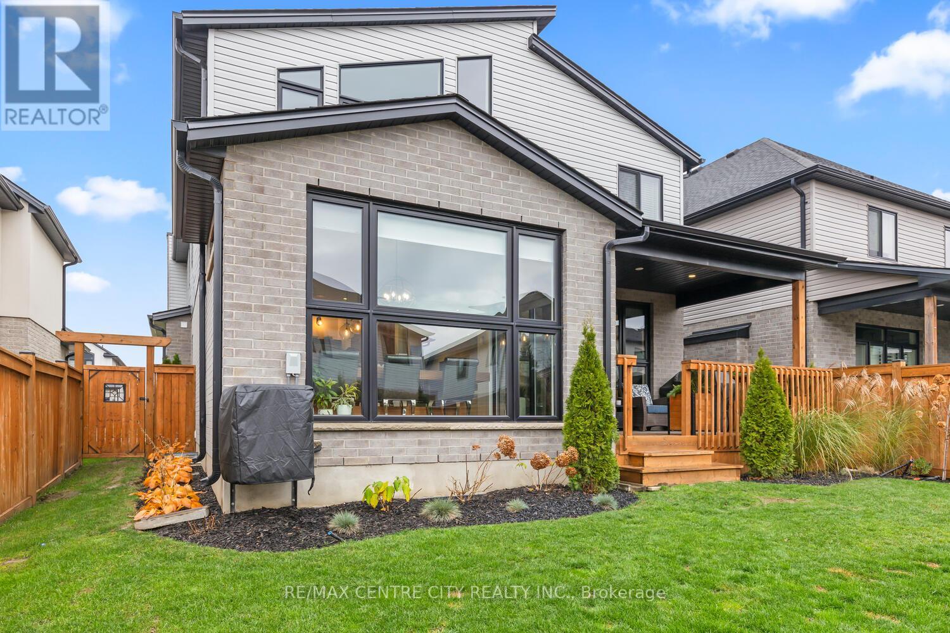1754 Brayford Avenue, London, Ontario N6K 0H4 (27696537)
1754 Brayford Avenue London, Ontario N6K 0H4
$1,249,500
Former Model Home - Measures approx. 3700 square feet of finished area. Stunning 2 story, 4+1 bedrooms, 4.5 bathrooms ~ 3 of which are ensuites! Located in the highly desirable Wickerson Hills in Byron with a view of Boler Mountain Ski Hill. Impressive from first steps into a grand foyer. An open concept spacious main floor features a luxurious modern kitchen, generous eating area bathed in natural light, a show stopping floor to ceiling wine rack, view of the gas fireplace, and accent shelving for those special display items. Conveniently located off the kitchen, an exceptional laundry & pantry area. Well thought out with retractable drying racks makes laundry day a breeze. Off the eating area, a private covered patio for those lazy sunny days. A generous great room offers many options for furniture placement with a formal dining room set just around the corner. Stunning quality continues throughout the upper. What is there not to love. Four generous bedrooms, vaulted ceiling accents in front and back bedrooms, huge sunny windows, a Jack & Jill ensuite between the first two, and an enormous Primary Bedroom boosting a beautiful accent wall and luxury ensuite. The view of the lights along the mountain a nice little addition. But there is more! A fully finished lower level with a huge rec room / games room area, bedroom and 4th full bath / ensuite privileges. A few additional details: Fisher Paykel appliances, roller blinds (2 main are motorized) built-in speakers, fully fenced yard & roughed in inground sprinkler system. Impeccably maintain, this home is an absolute pleasure! (id:53015)
Property Details
| MLS® Number | X11569754 |
| Property Type | Single Family |
| Community Name | South K |
| Equipment Type | Water Heater |
| Features | Wooded Area |
| Parking Space Total | 6 |
| Rental Equipment Type | Water Heater |
Building
| Bathroom Total | 5 |
| Bedrooms Above Ground | 4 |
| Bedrooms Total | 4 |
| Appliances | Garage Door Opener Remote(s), Dishwasher, Dryer, Refrigerator, Stove, Washer |
| Basement Development | Finished |
| Basement Type | N/a (finished) |
| Construction Style Attachment | Detached |
| Cooling Type | Central Air Conditioning |
| Exterior Finish | Brick |
| Fireplace Present | Yes |
| Fireplace Total | 1 |
| Foundation Type | Poured Concrete |
| Half Bath Total | 1 |
| Heating Fuel | Natural Gas |
| Heating Type | Forced Air |
| Stories Total | 2 |
| Type | House |
| Utility Water | Municipal Water |
Parking
| Attached Garage | |
| Inside Entry |
Land
| Acreage | No |
| Sewer | Sanitary Sewer |
| Size Depth | 117 Ft ,1 In |
| Size Frontage | 42 Ft |
| Size Irregular | 42.01 X 117.16 Ft |
| Size Total Text | 42.01 X 117.16 Ft|under 1/2 Acre |
| Zoning Description | R1-4 |
Rooms
| Level | Type | Length | Width | Dimensions |
|---|---|---|---|---|
| Second Level | Primary Bedroom | 5.18 m | 4.09 m | 5.18 m x 4.09 m |
| Second Level | Bedroom 2 | 4.09 m | 3.96 m | 4.09 m x 3.96 m |
| Second Level | Bedroom 3 | 3.78 m | 4.09 m | 3.78 m x 4.09 m |
| Second Level | Bedroom 4 | Measurements not available | ||
| Second Level | Bathroom | Measurements not available | ||
| Lower Level | Bedroom | Measurements not available | ||
| Lower Level | Family Room | Measurements not available | ||
| Main Level | Great Room | 5.69 m | 4.7 m | 5.69 m x 4.7 m |
| Main Level | Dining Room | 3.98 m | 3.17 m | 3.98 m x 3.17 m |
| Main Level | Kitchen | 4.7 m | 2.74 m | 4.7 m x 2.74 m |
| Main Level | Laundry Room | 3.48 m | 2.13 m | 3.48 m x 2.13 m |
| Main Level | Bathroom | Measurements not available |
https://www.realtor.ca/real-estate/27696537/1754-brayford-avenue-london-south-k
Interested?
Contact us for more information
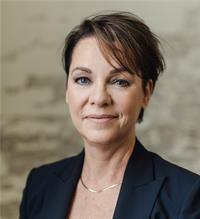
Jennifer Los
Salesperson
(519) 851-5599
www.londonontariohomesforsale.com/

Contact me
Resources
About me
Nicole Bartlett, Sales Representative, Coldwell Banker Star Real Estate, Brokerage
© 2023 Nicole Bartlett- All rights reserved | Made with ❤️ by Jet Branding
