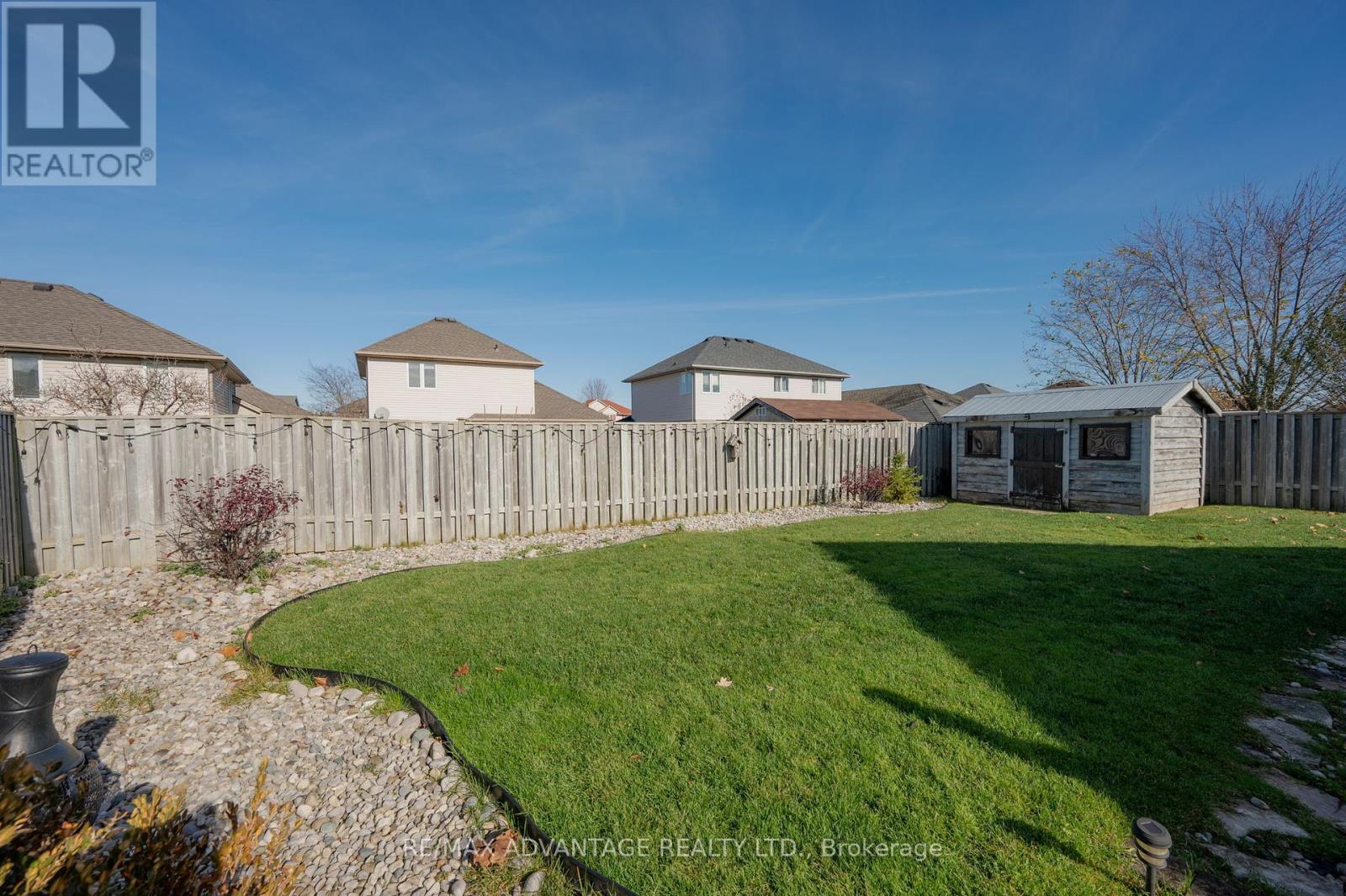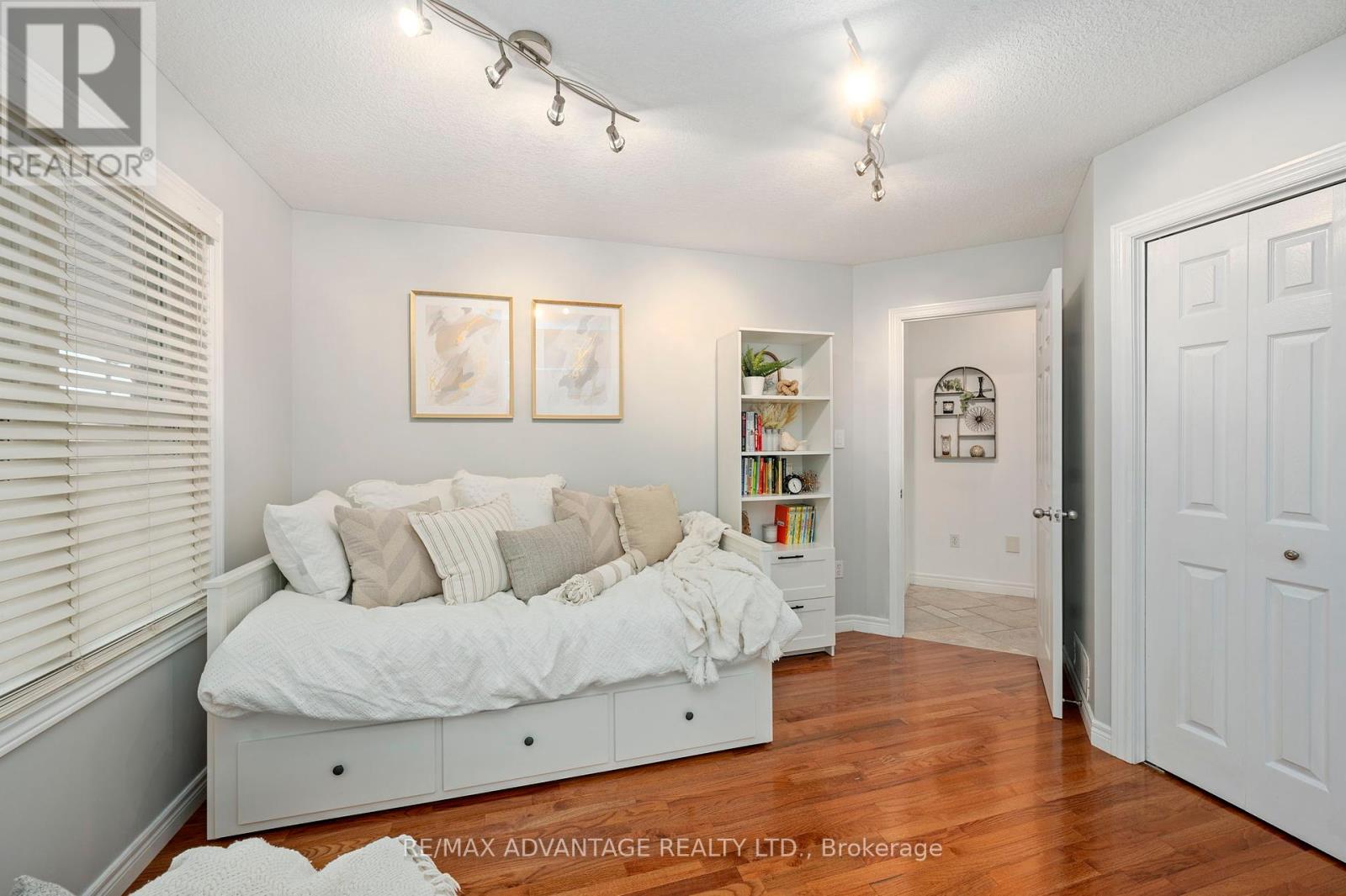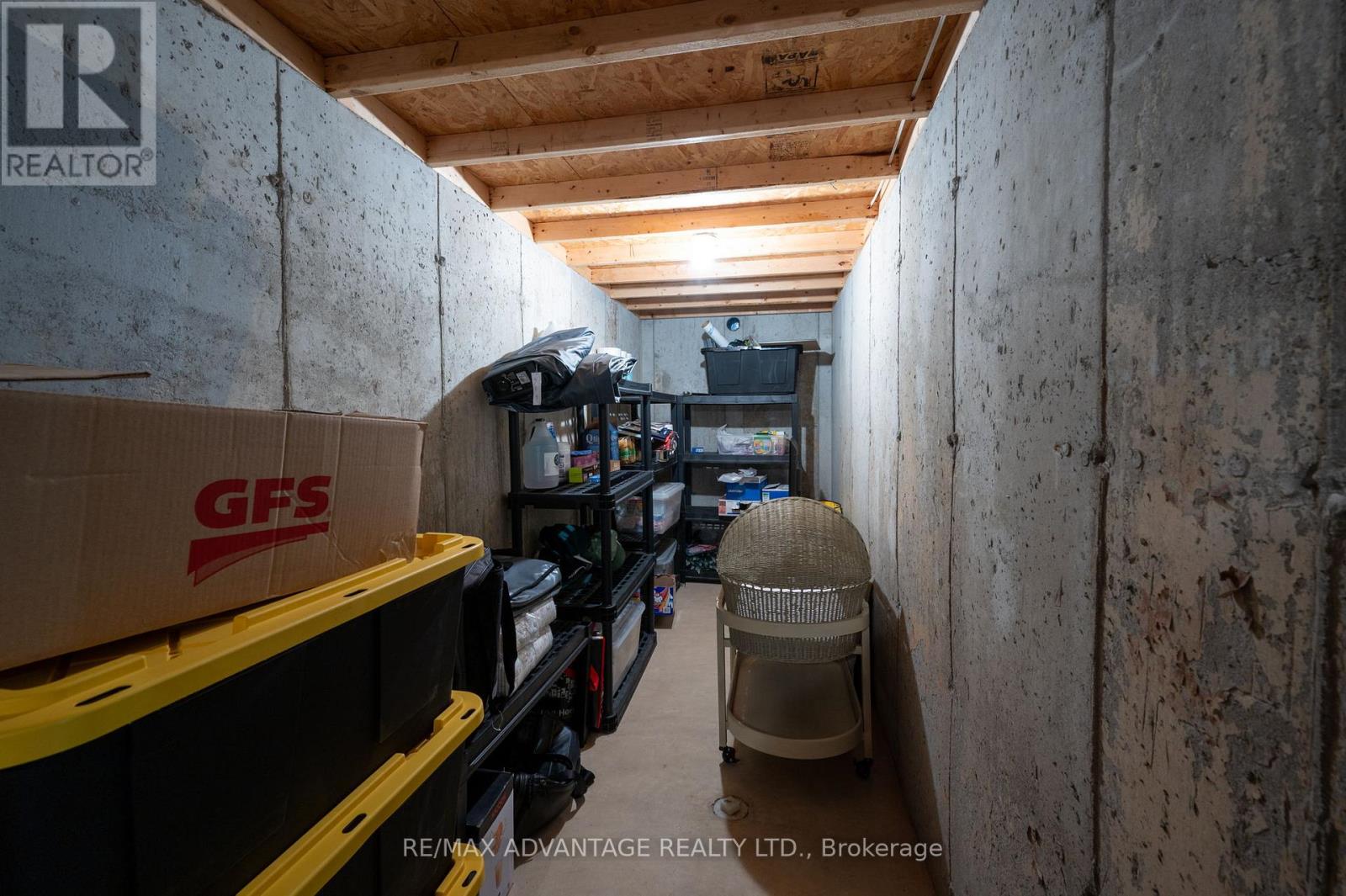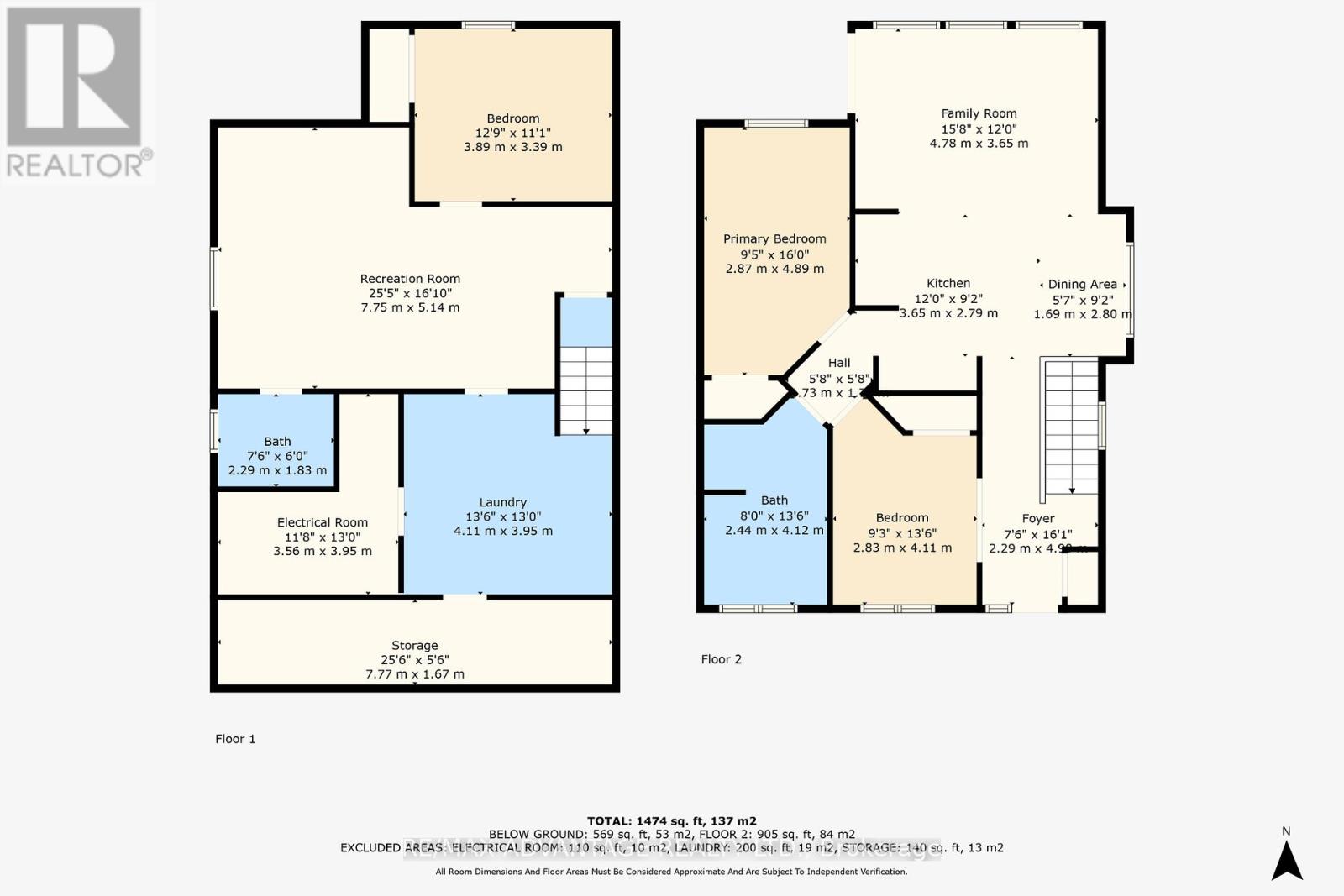43 Cottonwood Drive, St. Thomas, Ontario N5P 4M7 (27654349)
43 Cottonwood Drive St. Thomas, Ontario N5P 4M7
$549,900
This inviting 2+1 bedroom bungalow is located on a tranquil, tree-lined street, offering the perfect blend of comfort and privacy. Welcome to 43 Cotttonwood Drive. Located minutes from walking paths, amenities, parks and a short drive to London. With updates throughout, this home features a bright and cozy living room, an open concept kitchen that flows effortlessly into the dining area. Spacious bedrooms and a 4pc bath on the main level. The lower level features an additional bedroom, 3pc bath, large laundry room & lots of storage space. Step outside to enjoy the oversized backyard, the perfect for outdoor entertainment or relaxing in your own green space. The front porch provides a serene spot to unwind and enjoy the surrounding neighbourhood. Whether youre a first-time buyer or downsizing, this well-maintained home should be the next stop on your list! Welcome home. (id:53015)
Property Details
| MLS® Number | X10425977 |
| Property Type | Single Family |
| Community Name | NE |
| Parking Space Total | 2 |
Building
| Bathroom Total | 2 |
| Bedrooms Above Ground | 2 |
| Bedrooms Below Ground | 1 |
| Bedrooms Total | 3 |
| Appliances | Water Heater, Dishwasher, Dryer, Refrigerator, Sauna, Stove, Washer |
| Architectural Style | Bungalow |
| Basement Development | Finished |
| Basement Type | N/a (finished) |
| Construction Style Attachment | Detached |
| Cooling Type | Central Air Conditioning |
| Exterior Finish | Brick |
| Foundation Type | Poured Concrete |
| Heating Fuel | Natural Gas |
| Heating Type | Forced Air |
| Stories Total | 1 |
| Type | House |
| Utility Water | Municipal Water |
Land
| Acreage | No |
| Sewer | Sanitary Sewer |
| Size Depth | 117 Ft ,3 In |
| Size Frontage | 35 Ft ,2 In |
| Size Irregular | 35.19 X 117.28 Ft |
| Size Total Text | 35.19 X 117.28 Ft |
Rooms
| Level | Type | Length | Width | Dimensions |
|---|---|---|---|---|
| Lower Level | Other | 3.56 m | 3.95 m | 3.56 m x 3.95 m |
| Lower Level | Other | 7.77 m | 1.67 m | 7.77 m x 1.67 m |
| Lower Level | Recreational, Games Room | 7.75 m | 5.14 m | 7.75 m x 5.14 m |
| Lower Level | Laundry Room | 4.11 m | 3.95 m | 4.11 m x 3.95 m |
| Lower Level | Bedroom | 3.89 m | 3.39 m | 3.89 m x 3.39 m |
| Main Level | Foyer | 2.29 m | 4.9 m | 2.29 m x 4.9 m |
| Main Level | Living Room | 2.83 m | 4.11 m | 2.83 m x 4.11 m |
| Main Level | Kitchen | 3.65 m | 2.79 m | 3.65 m x 2.79 m |
| Main Level | Dining Room | 1.69 m | 2.8 m | 1.69 m x 2.8 m |
| Main Level | Family Room | 4.78 m | 3.65 m | 4.78 m x 3.65 m |
| Main Level | Primary Bedroom | 2.87 m | 4.89 m | 2.87 m x 4.89 m |
| Main Level | Bathroom | 2.44 m | 4.12 m | 2.44 m x 4.12 m |
https://www.realtor.ca/real-estate/27654349/43-cottonwood-drive-st-thomas-ne
Interested?
Contact us for more information
Contact me
Resources
About me
Nicole Bartlett, Sales Representative, Coldwell Banker Star Real Estate, Brokerage
© 2023 Nicole Bartlett- All rights reserved | Made with ❤️ by Jet Branding






































