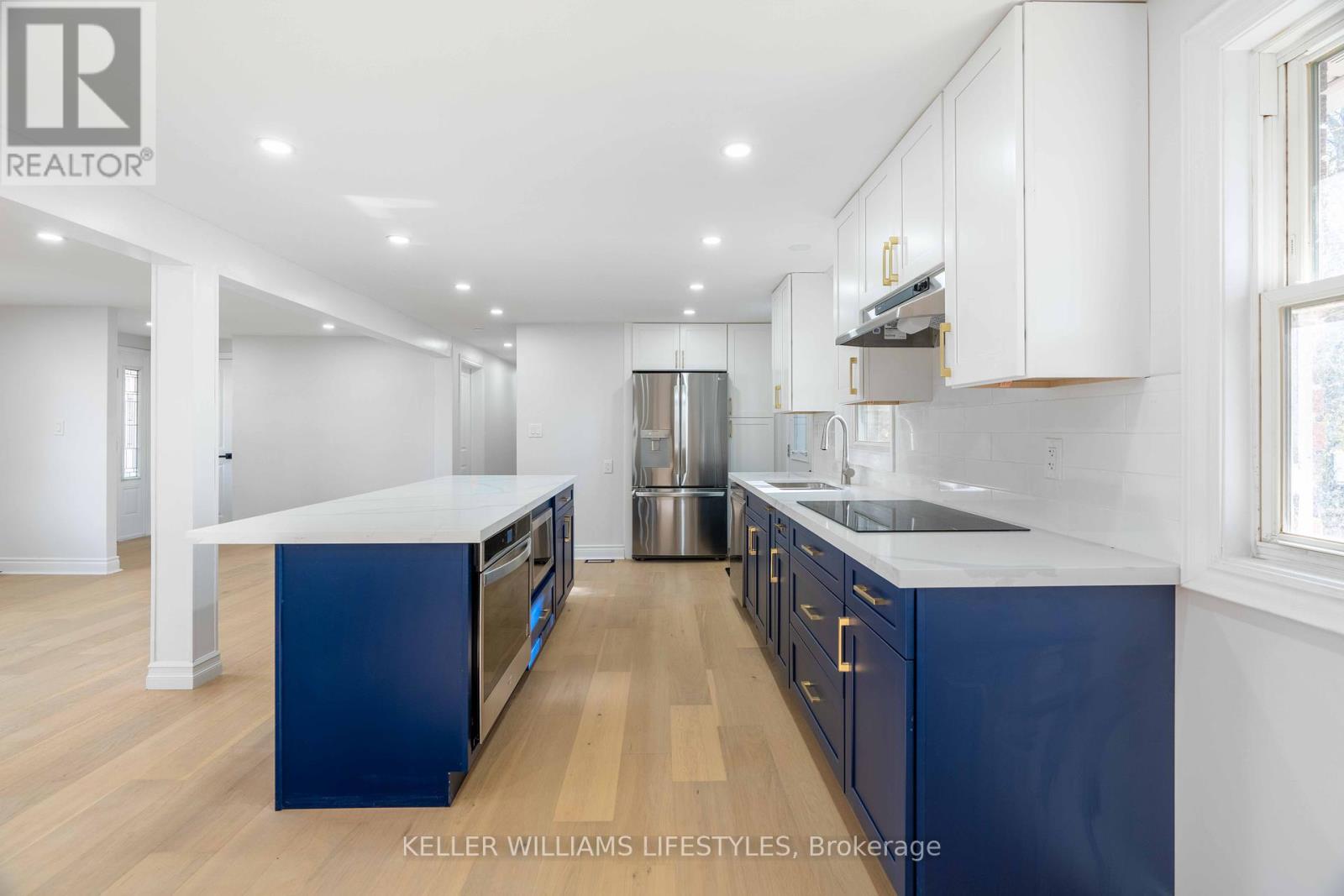314 Laughton Crescent, Strathroy-Caradoc (SW), Ontario N7G 1H7 (27627241)
314 Laughton Crescent Strathroy-Caradoc (Sw), Ontario N7G 1H7
$599,900
This beautiful brick bungalow is nestled in a serene cul-de-sac, offering both tranquility and convenience. The entire main floor has been beautifully renovated with gorgeous finishes throughout, creating a bright and inviting atmosphere. With 4 bedrooms and 2 full bathrooms, this home provides ample space for families or those looking to create a guest suite. Each room boasts an abundance of natural light and thoughtful design, making it a perfect sanctuary. The unfinished basement is a blank canvas, ready for your personal touch and creative vision. Imagine the possibilities for additional living space, a home theatre, or a cozy playroom. Situated on a pie-shaped lot, this property features a generous yard surrounded by mature trees, providing privacy and a serene backdrop for outdoor gatherings or peaceful moments.Schedule a viewing today and discover the perfect blend of style, space, and serenity. (id:53015)
Property Details
| MLS® Number | X10412332 |
| Property Type | Single Family |
| Community Name | SW |
| Parking Space Total | 7 |
Building
| Bathroom Total | 2 |
| Bedrooms Above Ground | 4 |
| Bedrooms Total | 4 |
| Architectural Style | Bungalow |
| Basement Type | Full |
| Construction Style Attachment | Detached |
| Cooling Type | Central Air Conditioning |
| Exterior Finish | Brick |
| Foundation Type | Concrete |
| Heating Fuel | Natural Gas |
| Heating Type | Forced Air |
| Stories Total | 1 |
| Type | House |
| Utility Water | Municipal Water |
Parking
| Attached Garage |
Land
| Acreage | No |
| Sewer | Sanitary Sewer |
| Size Depth | 127 Ft |
| Size Frontage | 43 Ft ,10 In |
| Size Irregular | 43.9 X 127.02 Ft |
| Size Total Text | 43.9 X 127.02 Ft|1/2 - 1.99 Acres |
| Zoning Description | R1 |
Rooms
| Level | Type | Length | Width | Dimensions |
|---|---|---|---|---|
| Main Level | Living Room | 19.5 m | 14.8 m | 19.5 m x 14.8 m |
| Main Level | Kitchen | 17.6 m | 8.4 m | 17.6 m x 8.4 m |
| Main Level | Dining Room | 6 m | 8.4 m | 6 m x 8.4 m |
| Main Level | Foyer | 5.11 m | 14.8 m | 5.11 m x 14.8 m |
| Main Level | Primary Bedroom | 11.5 m | 11.5 m | 11.5 m x 11.5 m |
| Main Level | Bedroom | 11.5 m | 8.11 m | 11.5 m x 8.11 m |
| Main Level | Bedroom | 8 m | 8.1 m | 8 m x 8.1 m |
| Main Level | Bedroom | 8.1 m | 11.5 m | 8.1 m x 11.5 m |
https://www.realtor.ca/real-estate/27627241/314-laughton-crescent-strathroy-caradoc-sw-sw
Interested?
Contact us for more information
Contact me
Resources
About me
Nicole Bartlett, Sales Representative, Coldwell Banker Star Real Estate, Brokerage
© 2023 Nicole Bartlett- All rights reserved | Made with ❤️ by Jet Branding





































