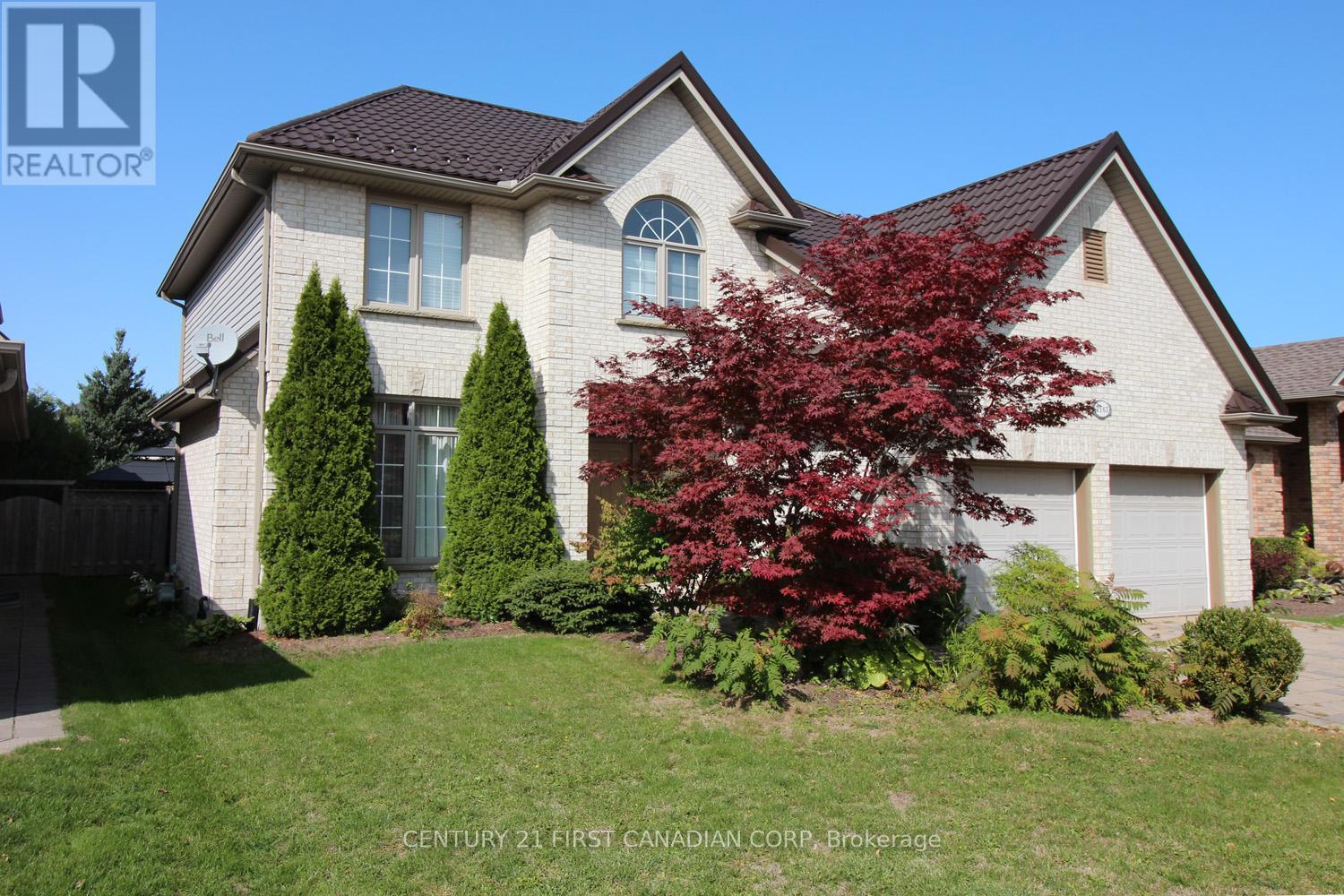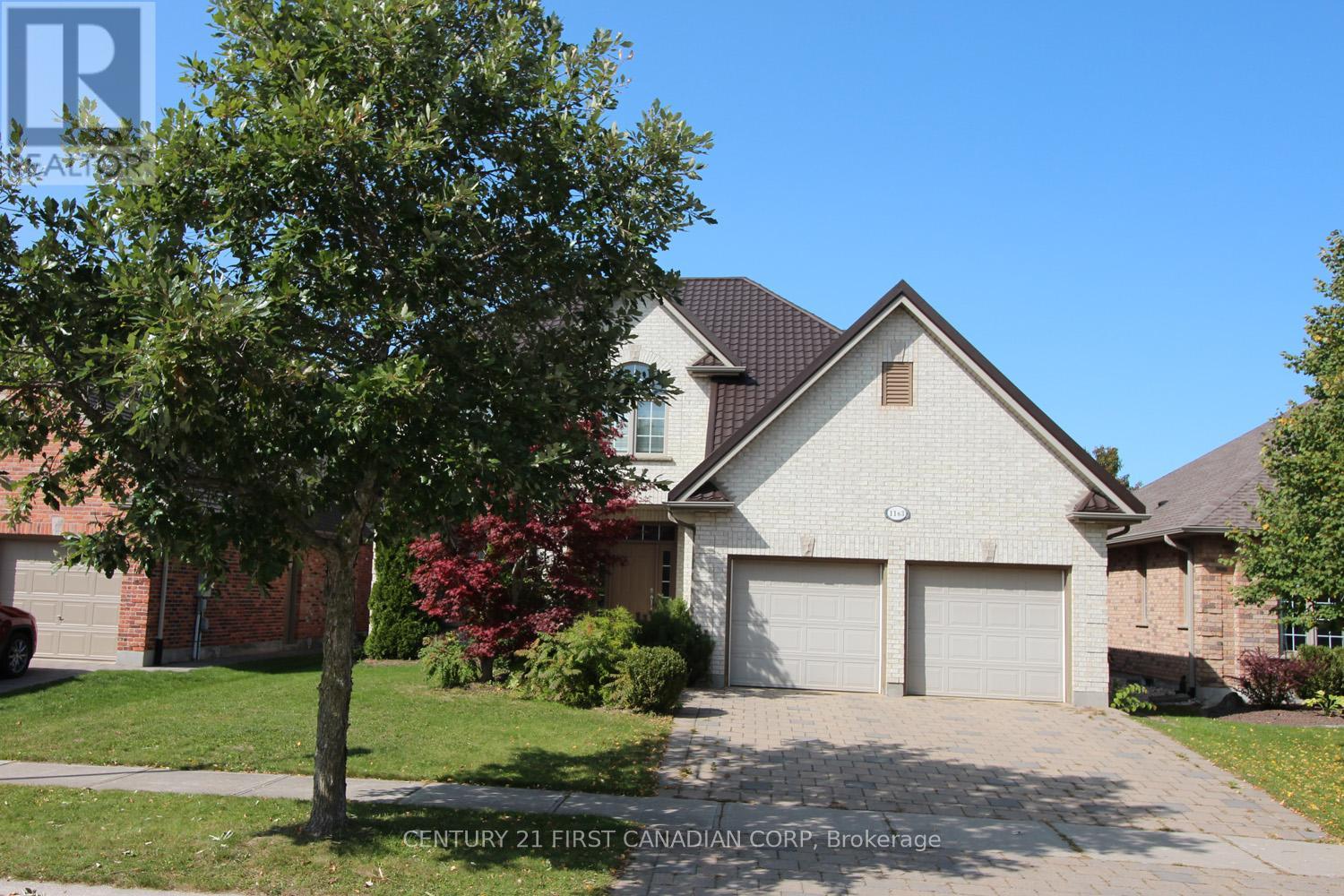1163 Manchester Road, London, Ontario N6H 5P8 (27620995)
1163 Manchester Road London, Ontario N6H 5P8
$3,000 Monthly
2 storey specious house, 2394 sq.ft, in desirable Hunt Club Green. Hardwood floors on the main and upstairs landing, large eat-in kitchen with granite counters. Huge family room with gas fireplace. Upstairs features bonus open space for rec room. Huge master bedroom with 2 walk-in closets and en-suite with separate soaker tub and shower. Two other good-sized bedrooms. Great neighborhoods. Close to Clara Brenton PS, Oakridge SS, shopping, and other amenities. (id:53015)
Property Details
| MLS® Number | X10409592 |
| Property Type | Single Family |
| Community Name | North L |
| Features | Flat Site |
| Parking Space Total | 4 |
Building
| Bathroom Total | 3 |
| Bedrooms Above Ground | 3 |
| Bedrooms Total | 3 |
| Amenities | Fireplace(s) |
| Basement Development | Unfinished |
| Basement Type | Full (unfinished) |
| Construction Style Attachment | Detached |
| Cooling Type | Central Air Conditioning |
| Exterior Finish | Brick, Vinyl Siding |
| Fireplace Present | Yes |
| Fireplace Total | 1 |
| Foundation Type | Poured Concrete |
| Half Bath Total | 1 |
| Heating Fuel | Natural Gas |
| Heating Type | Forced Air |
| Stories Total | 2 |
| Type | House |
| Utility Water | Municipal Water |
Parking
| Attached Garage |
Land
| Acreage | No |
| Sewer | Sanitary Sewer |
| Size Depth | 130 Ft ,2 In |
| Size Frontage | 51 Ft ,10 In |
| Size Irregular | 51.84 X 130.2 Ft |
| Size Total Text | 51.84 X 130.2 Ft|under 1/2 Acre |
Rooms
| Level | Type | Length | Width | Dimensions |
|---|---|---|---|---|
| Second Level | Bathroom | Measurements not available | ||
| Second Level | Primary Bedroom | 7.46 m | 5.99 m | 7.46 m x 5.99 m |
| Second Level | Bedroom | 3.65 m | 4.57 m | 3.65 m x 4.57 m |
| Second Level | Bedroom | 4.21 m | 4.57 m | 4.21 m x 4.57 m |
| Second Level | Bathroom | Measurements not available | ||
| Main Level | Kitchen | 3.91 m | 4.57 m | 3.91 m x 4.57 m |
| Main Level | Dining Room | 5.02 m | 4.62 m | 5.02 m x 4.62 m |
| Main Level | Family Room | 6.95 m | 4.52 m | 6.95 m x 4.52 m |
| Main Level | Office | 4.52 m | 2.99 m | 4.52 m x 2.99 m |
| Main Level | Bathroom | Measurements not available |
Utilities
| Cable | Installed |
| Sewer | Installed |
https://www.realtor.ca/real-estate/27620995/1163-manchester-road-london-north-l
Interested?
Contact us for more information

Yingen Xue
Salesperson
420 York Street
London, Ontario N6B 1R1
Contact me
Resources
About me
Nicole Bartlett, Sales Representative, Coldwell Banker Star Real Estate, Brokerage
© 2023 Nicole Bartlett- All rights reserved | Made with ❤️ by Jet Branding

















