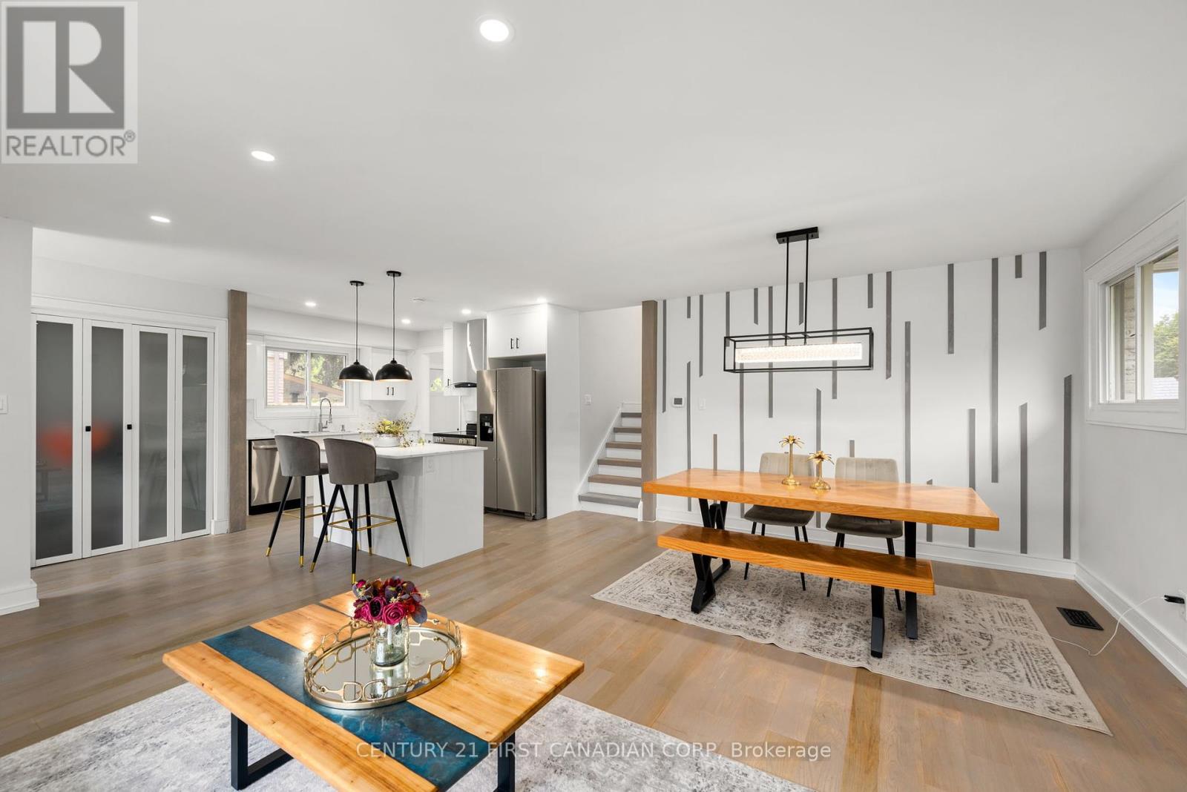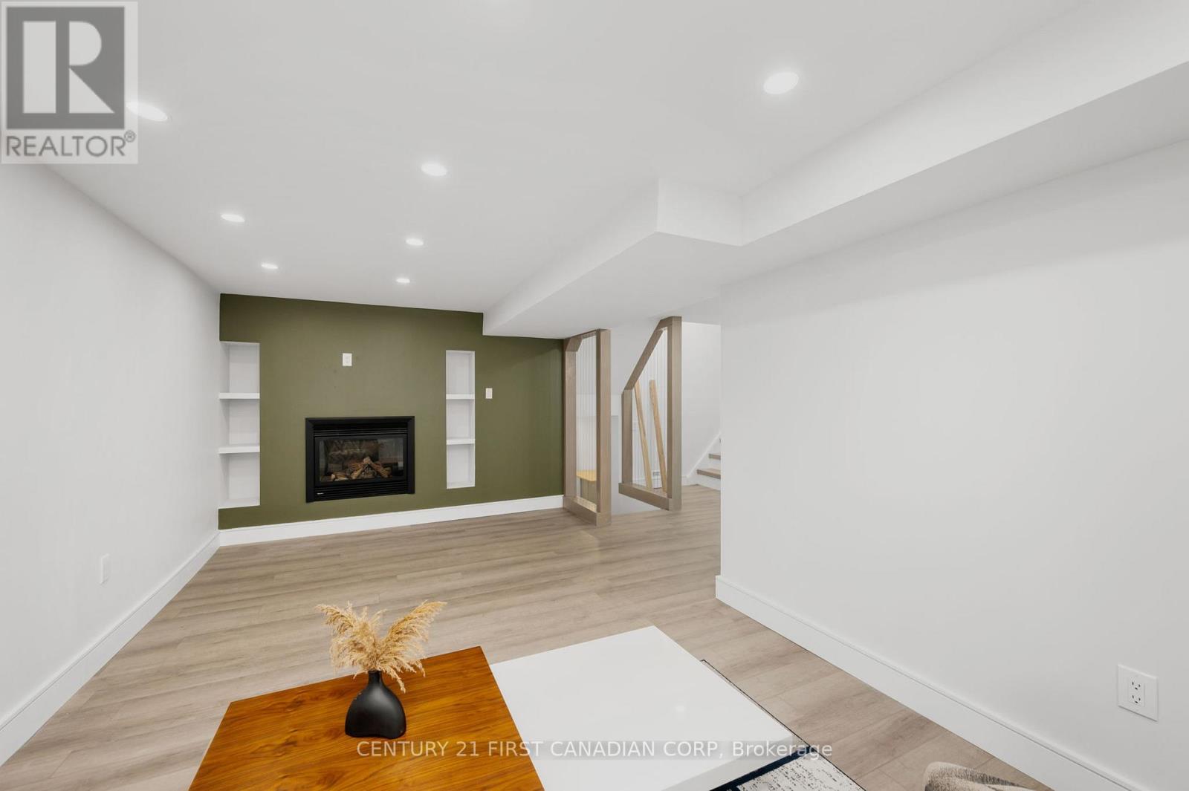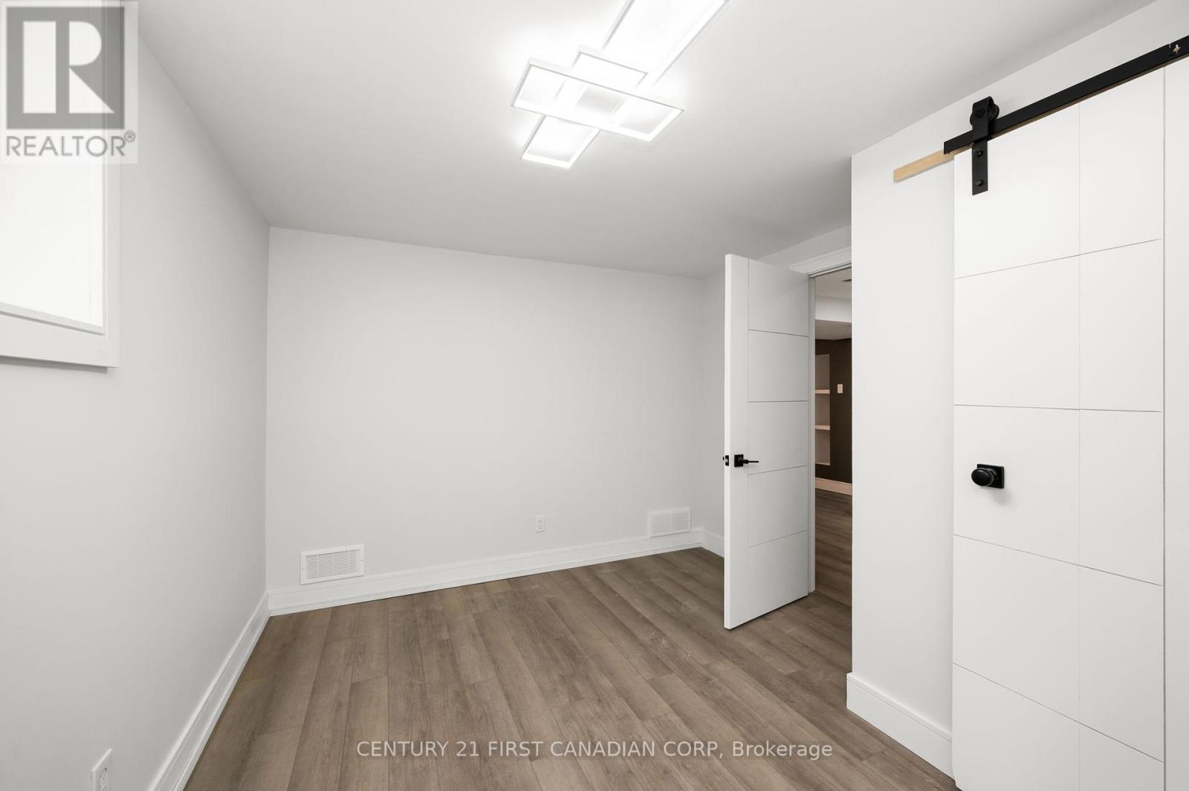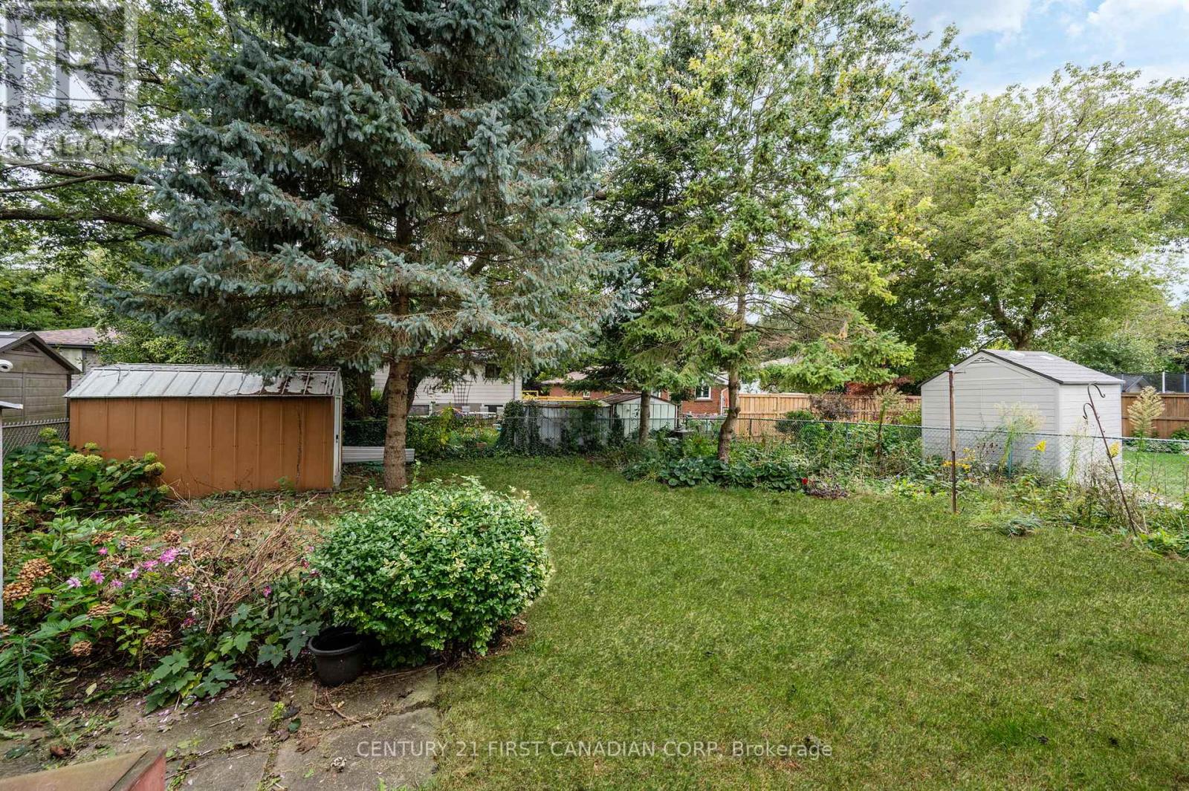680 Millbank Drive, London, Ontario N6E 1S2 (27619879)
680 Millbank Drive London, Ontario N6E 1S2
$3,000 Monthly
Welcome to 680 Millbank Dr a beautifully updated 4-level backsplit nestled in a family-friendly community in South London. This prime location offers easy access to scenic community trails, children's parks, local dining, and major highways. The home boasts a modernized exterior, complete with a new front door and elevated curb appeal. Inside, you'll find versatile living accommodations perfect for homeowners or investors. With two separate kitchens and living spaces, this home is ideal for a granny suite, Airbnb potential, or teenager retreat. The main floor offers an open-concept layout, featuring hardwood floors, a large eat-at island, and brand-new appliances. Designer accent walls add a unique touch throughout. Upstairs, enjoy a luxurious 5-piece bathroom with a double vanity and elegant marble tile. The lower level is perfect for extended family or guests, offering a spacious bedroom with barn door closets, a cozy gas fireplace, and a sleek second kitchen equipped with a stovetop, sink, and mini-fridge. With two additional bathrooms and a laundry area, this level is as functional as it is stylish. Outside, the private driveway accommodates up to four vehicles comfortably. Don't miss this rare opportunity for both comfort and investment potential in a sought-after location! 1 YEAR LEASE AVAILABLE. $3,000 plus utilities. (id:53015)
Property Details
| MLS® Number | X10408951 |
| Property Type | Single Family |
| Community Name | South Y |
| Parking Space Total | 4 |
Building
| Bathroom Total | 3 |
| Bedrooms Above Ground | 3 |
| Bedrooms Below Ground | 1 |
| Bedrooms Total | 4 |
| Amenities | Fireplace(s) |
| Basement Development | Finished |
| Basement Type | N/a (finished) |
| Construction Style Attachment | Detached |
| Construction Style Split Level | Backsplit |
| Cooling Type | Central Air Conditioning |
| Exterior Finish | Brick, Vinyl Siding |
| Fireplace Present | Yes |
| Foundation Type | Concrete |
| Half Bath Total | 1 |
| Heating Fuel | Natural Gas |
| Heating Type | Forced Air |
| Type | House |
| Utility Water | Municipal Water |
Land
| Acreage | No |
| Sewer | Sanitary Sewer |
Rooms
| Level | Type | Length | Width | Dimensions |
|---|---|---|---|---|
| Second Level | Bathroom | 1.5 m | 1.5 m | 1.5 m x 1.5 m |
| Second Level | Bedroom | 3.49 m | 3.22 m | 3.49 m x 3.22 m |
| Second Level | Bedroom | 3.17 m | 3.44 m | 3.17 m x 3.44 m |
| Second Level | Primary Bedroom | 3.77 m | 3.43 m | 3.77 m x 3.43 m |
| Basement | Kitchen | 2.31 m | 2.56 m | 2.31 m x 2.56 m |
| Basement | Bathroom | 1.5 m | 1 m | 1.5 m x 1 m |
| Lower Level | Bedroom | 3.95 m | 3.07 m | 3.95 m x 3.07 m |
| Lower Level | Family Room | 6.1 m | 6.43 m | 6.1 m x 6.43 m |
| Lower Level | Bathroom | 1 m | 0.5 m | 1 m x 0.5 m |
| Main Level | Kitchen | 3.68 m | 2.72 m | 3.68 m x 2.72 m |
| Main Level | Living Room | 6.78 m | 3.1 m | 6.78 m x 3.1 m |
| Main Level | Dining Room | 4.51 m | 3.74 m | 4.51 m x 3.74 m |
https://www.realtor.ca/real-estate/27619879/680-millbank-drive-london-south-y
Interested?
Contact us for more information

Haley Geddes
Salesperson
(519) 868-0316
https://haley-geddes.c21.ca/
https://www.facebook.com/people/Haley-Geddes-Century-21-First-Canadian-Corp/100054433903583/
420 York Street
London, Ontario N6B 1R1
Contact me
Resources
About me
Nicole Bartlett, Sales Representative, Coldwell Banker Star Real Estate, Brokerage
© 2023 Nicole Bartlett- All rights reserved | Made with ❤️ by Jet Branding





































