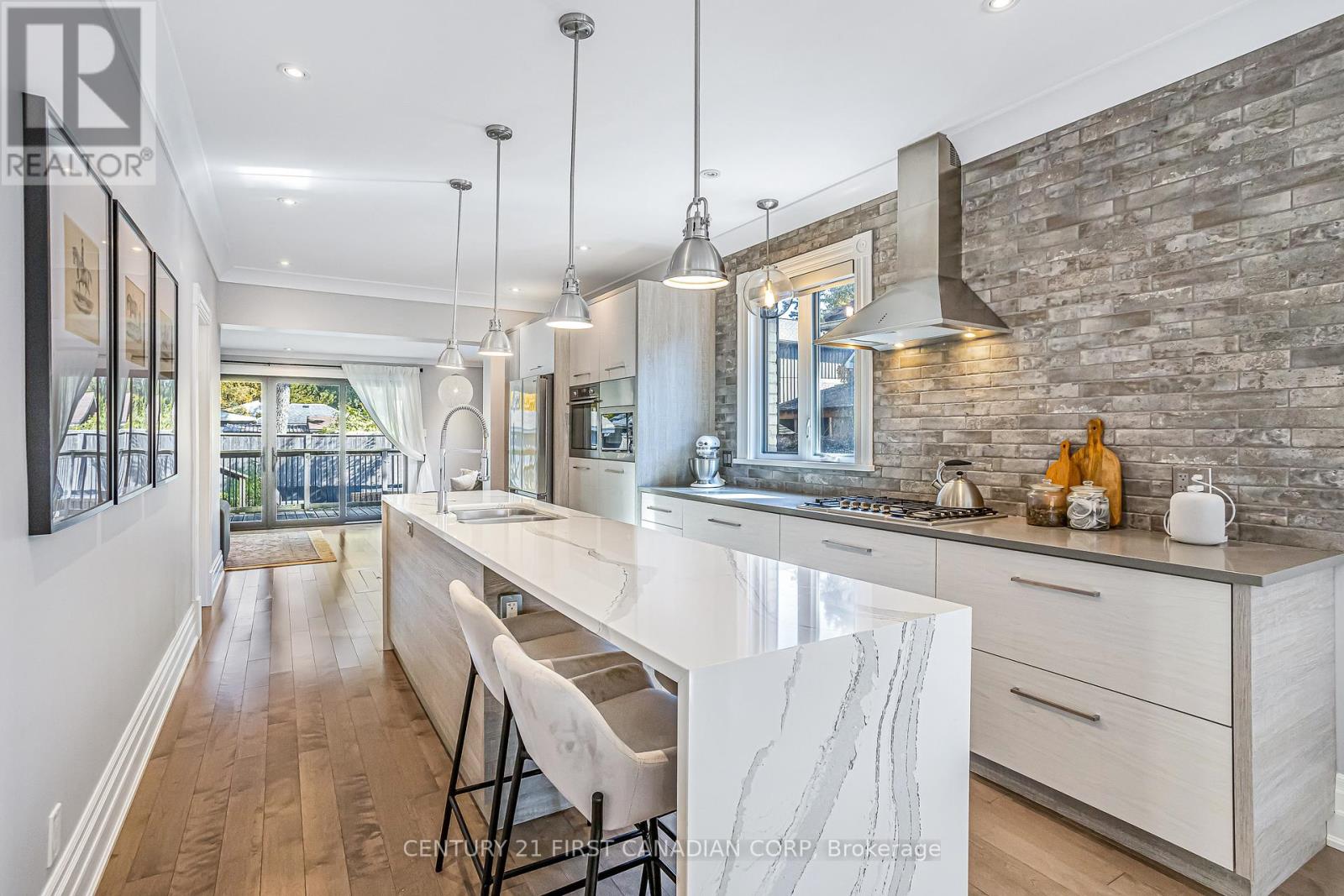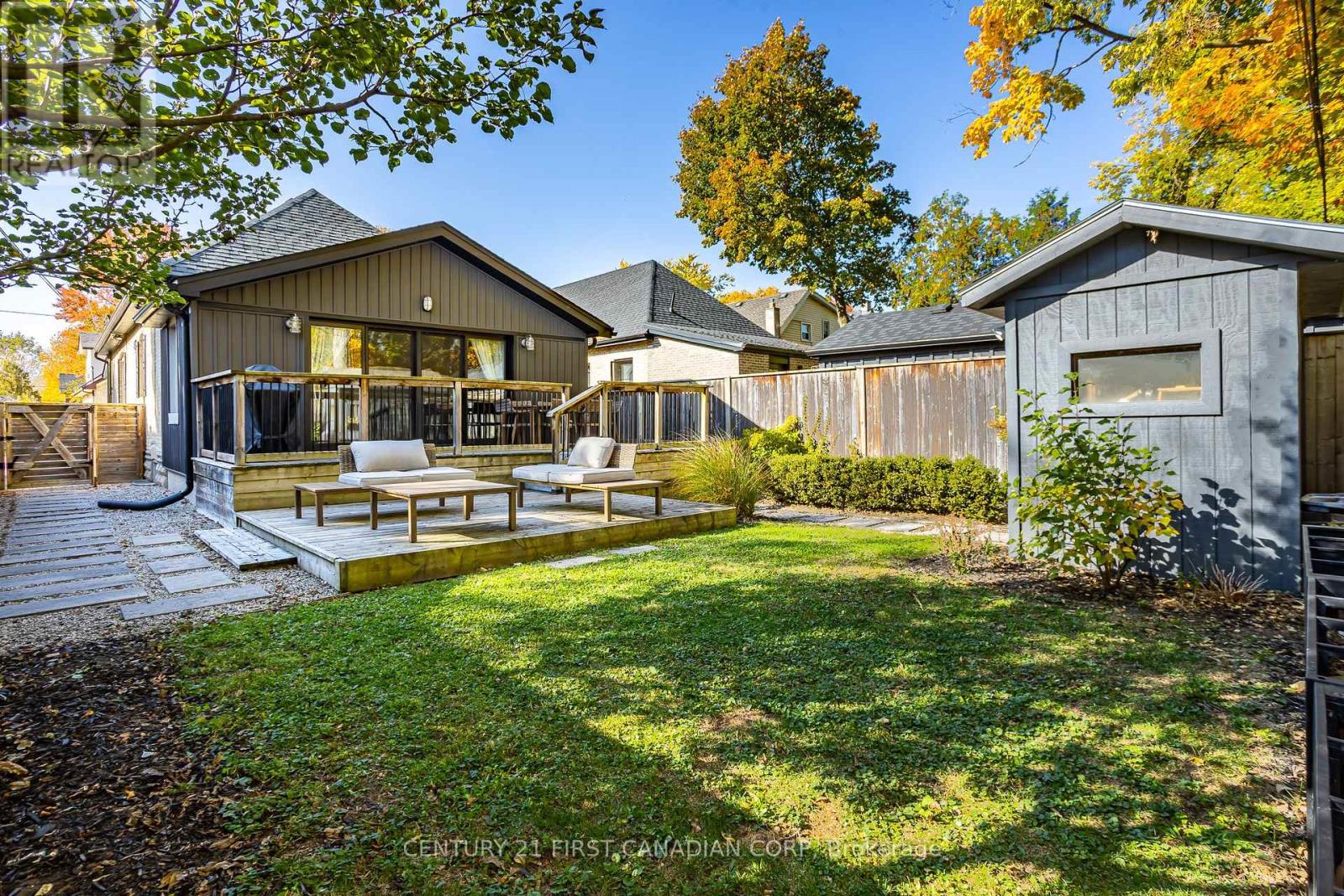14 Brighton Street, London, Ontario N6C 3E4 (27580772)
14 Brighton Street London, Ontario N6C 3E4
$2,650 Monthly
Located in the highly sought-after Wortley Village, this stunning one-floor home offers 2 spacious bedrooms and 2 modern baths in a prime location. The open-concept layout features a beautifully renovated kitchen, complete with custom European-style cabinetry, a large island with waterfall quartz countertops, and high-end built-in appliances, including an AEG oven and microwave. The expansive primary bedroom boasts an elegant ensuite with a heated floor for added comfort. The cozy family room, with its gas fireplace, overlooks a private, fully fenced backyard. Additional highlights include hardwood floors, stained glass accents, and oversized glass sliding doors. The private driveway offers parking for two cars. Ideally situated close to restaurants, cafes, parks, schools, and more, this home is a perfect blend of charm and modern convenience. (id:53015)
Property Details
| MLS® Number | X9510877 |
| Property Type | Single Family |
| Community Name | South F |
| Amenities Near By | Park, Public Transit, Place Of Worship |
| Community Features | Community Centre |
| Features | Carpet Free, Sump Pump |
| Parking Space Total | 2 |
| Structure | Patio(s), Porch, Shed |
Building
| Bathroom Total | 2 |
| Bedrooms Above Ground | 2 |
| Bedrooms Total | 2 |
| Amenities | Fireplace(s) |
| Appliances | Oven - Built-in, Range, Garburator, Dishwasher, Dryer, Microwave, Refrigerator, Washer |
| Architectural Style | Bungalow |
| Basement Type | Partial |
| Construction Style Attachment | Detached |
| Cooling Type | Central Air Conditioning |
| Exterior Finish | Brick |
| Fireplace Present | Yes |
| Fireplace Total | 1 |
| Foundation Type | Block |
| Heating Fuel | Natural Gas |
| Heating Type | Forced Air |
| Stories Total | 1 |
| Type | House |
| Utility Water | Municipal Water |
Land
| Acreage | No |
| Fence Type | Fenced Yard |
| Land Amenities | Park, Public Transit, Place Of Worship |
| Sewer | Sanitary Sewer |
Rooms
| Level | Type | Length | Width | Dimensions |
|---|---|---|---|---|
| Main Level | Dining Room | 5 m | 3.35 m | 5 m x 3.35 m |
| Main Level | Kitchen | 6.1 m | 3.35 m | 6.1 m x 3.35 m |
| Main Level | Living Room | 5.96 m | 3.12 m | 5.96 m x 3.12 m |
| Main Level | Bedroom | 5.18 m | 2.74 m | 5.18 m x 2.74 m |
| Main Level | Bedroom 2 | 4.47 m | 3.05 m | 4.47 m x 3.05 m |
Utilities
| Cable | Available |
https://www.realtor.ca/real-estate/27580772/14-brighton-street-london-south-f
Interested?
Contact us for more information

Meghan Caddey
Salesperson
(519) 318-2279
https://meghancaddey.c21.ca/
420 York Street
London, Ontario N6B 1R1
Natalie Caddey
Salesperson
420 York Street
London, Ontario N6B 1R1
Contact me
Resources
About me
Nicole Bartlett, Sales Representative, Coldwell Banker Star Real Estate, Brokerage
© 2023 Nicole Bartlett- All rights reserved | Made with ❤️ by Jet Branding








































