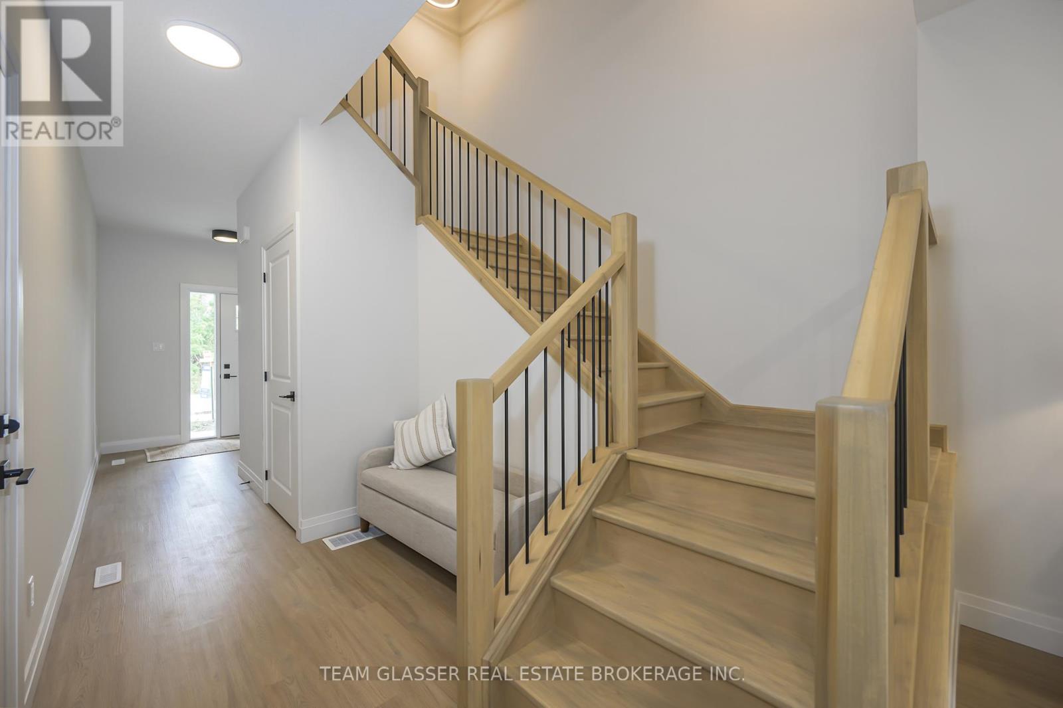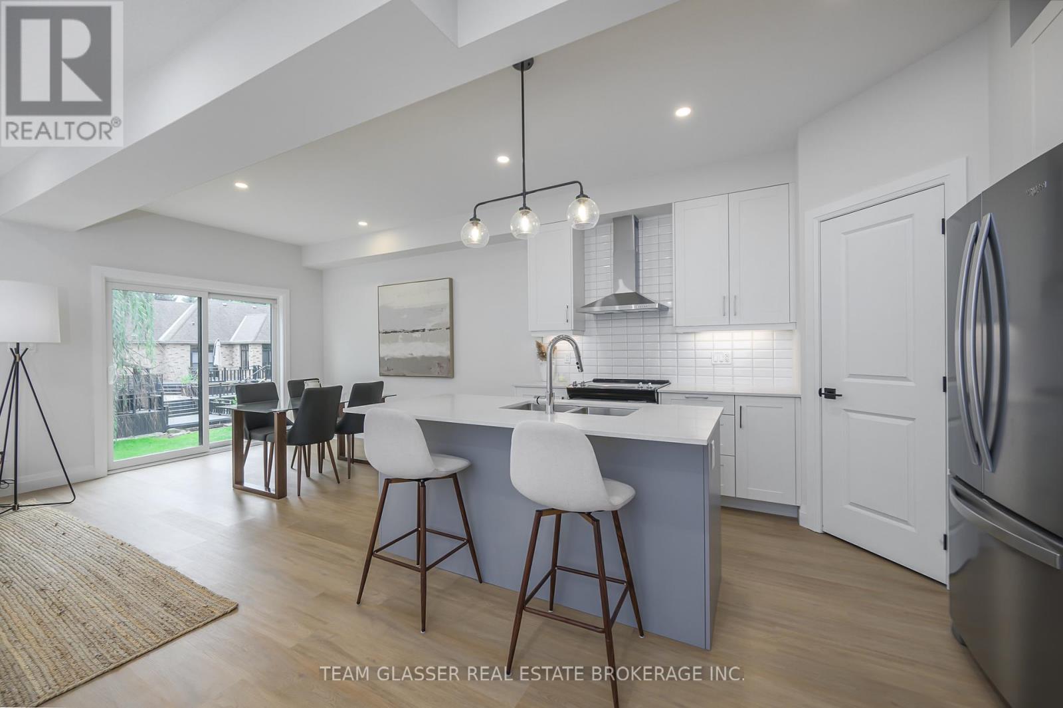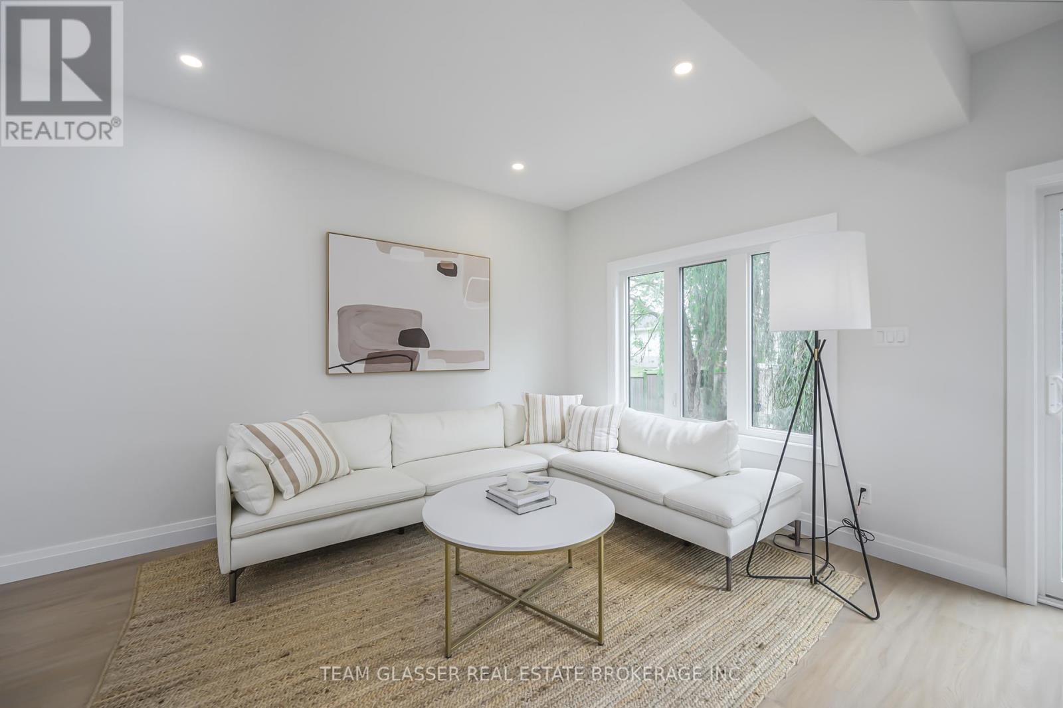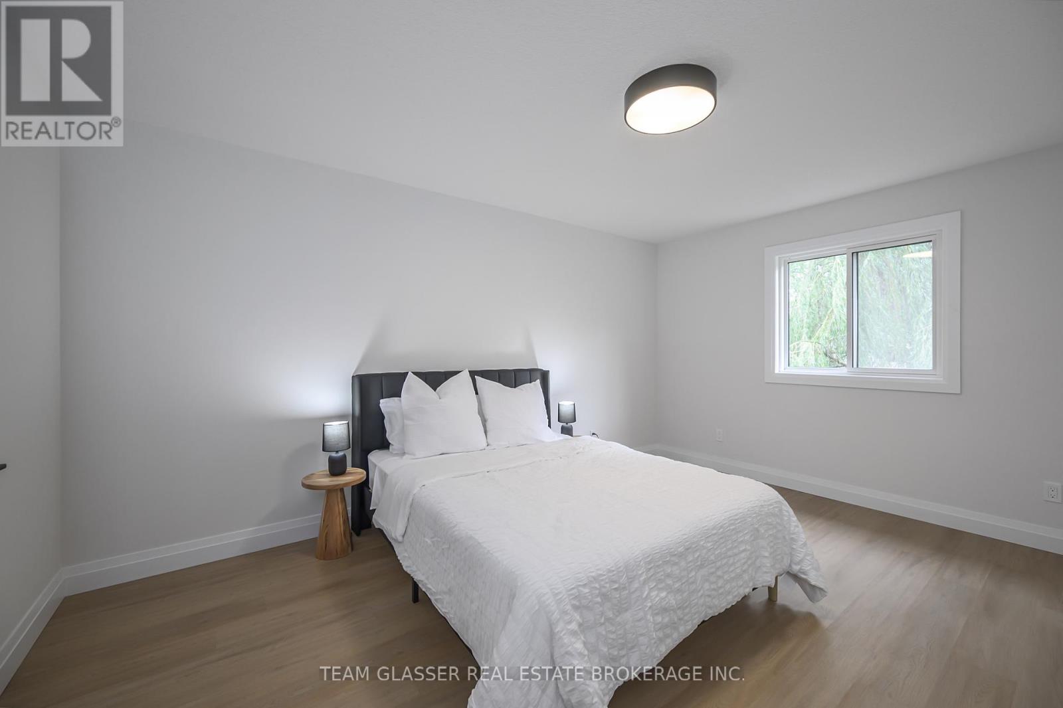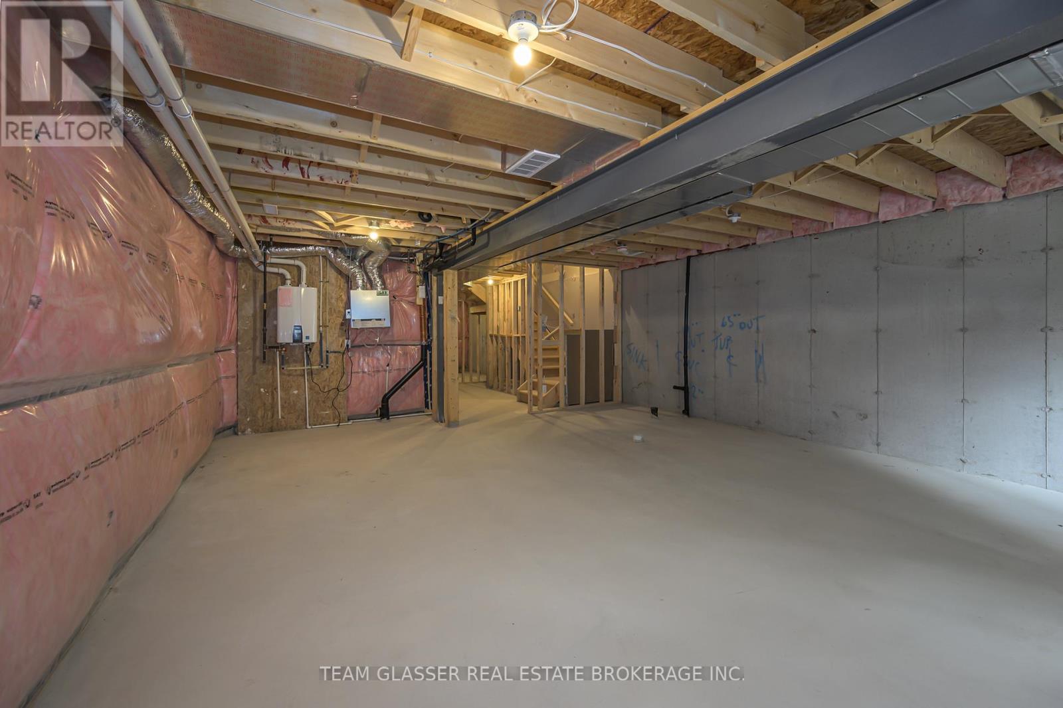Bka-4in - 1509 Chickadee Trail, London, Ontario N6M 0J9 (27582456)
Bka-4in - 1509 Chickadee Trail London, Ontario N6M 0J9
$650,000
NO FEES! FREEHOLD Townhomes by Magnus Homes - Available for March 2025. Beautiful interior unit is 1750 sq ft of bright open-concept living in Old Victoria Ph II.NOTE PHOTOS ARE FROM A SIMILAR COMPLETED UNIT. This open concept design is great with light-filled Great Room open to the kitchen area with an island with Quartz bar top , Designer cabinetry in kitchen and bathrooms .Dining area has sliding doors to the 10x10 deck and yard with back fence. The main floor has 9 ft ceilings and a new Warm Wood light colour luxury vinyl plank floors (Shown is Warm Wood like coloured finish or choose Cool Grey.). The Second floor is 8 ft ceilings & NO carpet (vinyl) 3 bedrooms & Laundry. The primary has all you need with a walk-in closet and Beautiful ensuite with Quartz tops, Glass & tiled shower and ceramic floors. All 2 1/2 Bathrooms have beautiful ceramic tile floors & Quartz. Plenty of space in the lower-finish as your own (roughed-in 3-4pc).Private driveway, Single car garage. Parking for 2 cars The backyards back on original homes on Hamilton rd -deep lots Check out the floor plans, Magnus Homes builds a great home where Quality comes standard. Purchase with 10% total deposit (in two parts) required and builders APS form sent for all offers. Note: Listing Salesperson is related to the Seller. Tax is estimate. (id:53015)
Open House
This property has open houses!
2:00 pm
Ends at:4:00 pm
2:00 pm
Ends at:4:00 pm
Property Details
| MLS® Number | X9511574 |
| Property Type | Single Family |
| Community Name | South V |
| Parking Space Total | 2 |
Building
| Bathroom Total | 3 |
| Bedrooms Above Ground | 3 |
| Bedrooms Total | 3 |
| Appliances | Garage Door Opener Remote(s), Garage Door Opener |
| Basement Development | Unfinished |
| Basement Type | Full (unfinished) |
| Construction Style Attachment | Attached |
| Cooling Type | Central Air Conditioning, Ventilation System |
| Exterior Finish | Brick, Vinyl Siding |
| Flooring Type | Vinyl |
| Foundation Type | Brick, Stone |
| Half Bath Total | 1 |
| Heating Fuel | Natural Gas |
| Heating Type | Forced Air |
| Stories Total | 2 |
| Type | Row / Townhouse |
| Utility Water | Municipal Water |
Parking
| Attached Garage |
Land
| Acreage | No |
| Sewer | Sanitary Sewer |
| Size Depth | 92 Ft |
| Size Frontage | 22 Ft |
| Size Irregular | 22 X 92 Ft |
| Size Total Text | 22 X 92 Ft |
Rooms
| Level | Type | Length | Width | Dimensions |
|---|---|---|---|---|
| Second Level | Bedroom | 1.52 m | 3.73 m | 1.52 m x 3.73 m |
| Second Level | Bedroom 2 | 5.28 m | 3.35 m | 5.28 m x 3.35 m |
| Second Level | Bedroom 3 | 3.12 m | 3.07 m | 3.12 m x 3.07 m |
| Second Level | Laundry Room | 1.98 m | 2.44 m | 1.98 m x 2.44 m |
| Basement | Family Room | 7.32 m | 3 m | 7.32 m x 3 m |
| Main Level | Living Room | 5.87 m | 3.84 m | 5.87 m x 3.84 m |
| Main Level | Dining Room | 3.23 m | 2.74 m | 3.23 m x 2.74 m |
| Main Level | Kitchen | 3.51 m | 2.64 m | 3.51 m x 2.64 m |
| Main Level | Foyer | 2.34 m | 1.52 m | 2.34 m x 1.52 m |
https://www.realtor.ca/real-estate/27582456/bka-4in-1509-chickadee-trail-london-south-v
Interested?
Contact us for more information
Contact me
Resources
About me
Nicole Bartlett, Sales Representative, Coldwell Banker Star Real Estate, Brokerage
© 2023 Nicole Bartlett- All rights reserved | Made with ❤️ by Jet Branding





