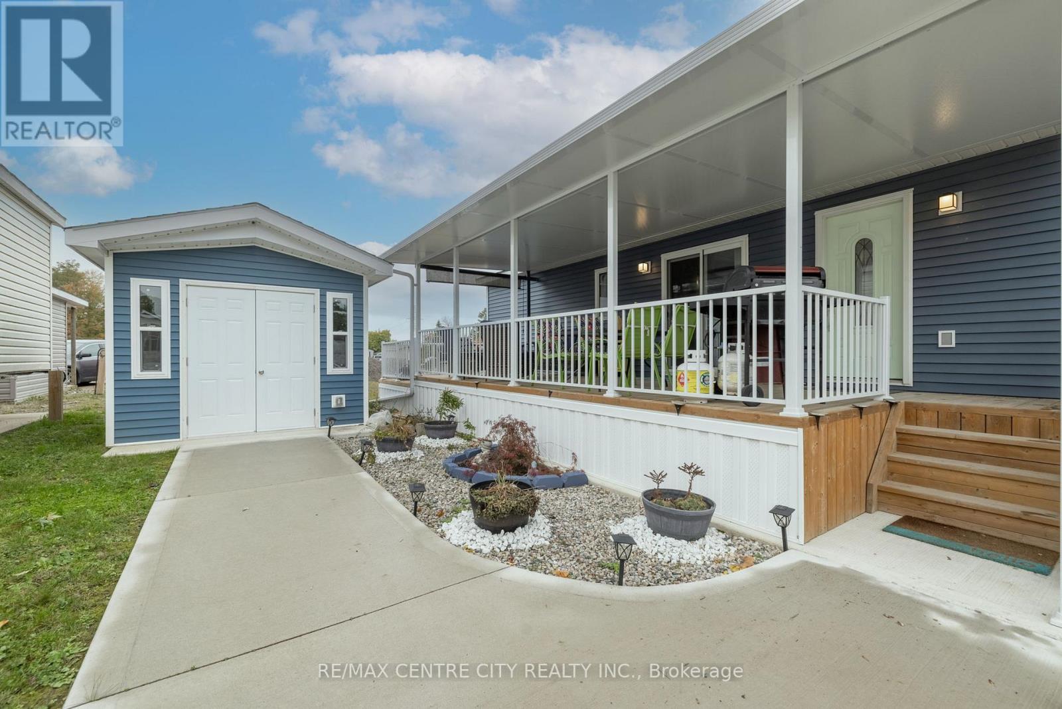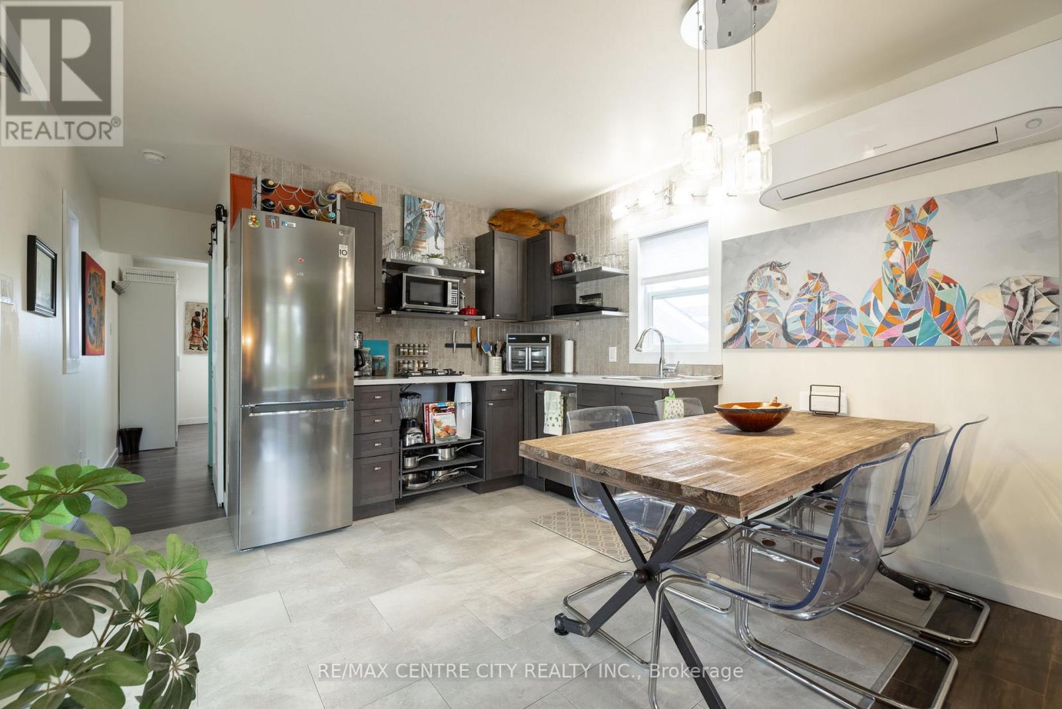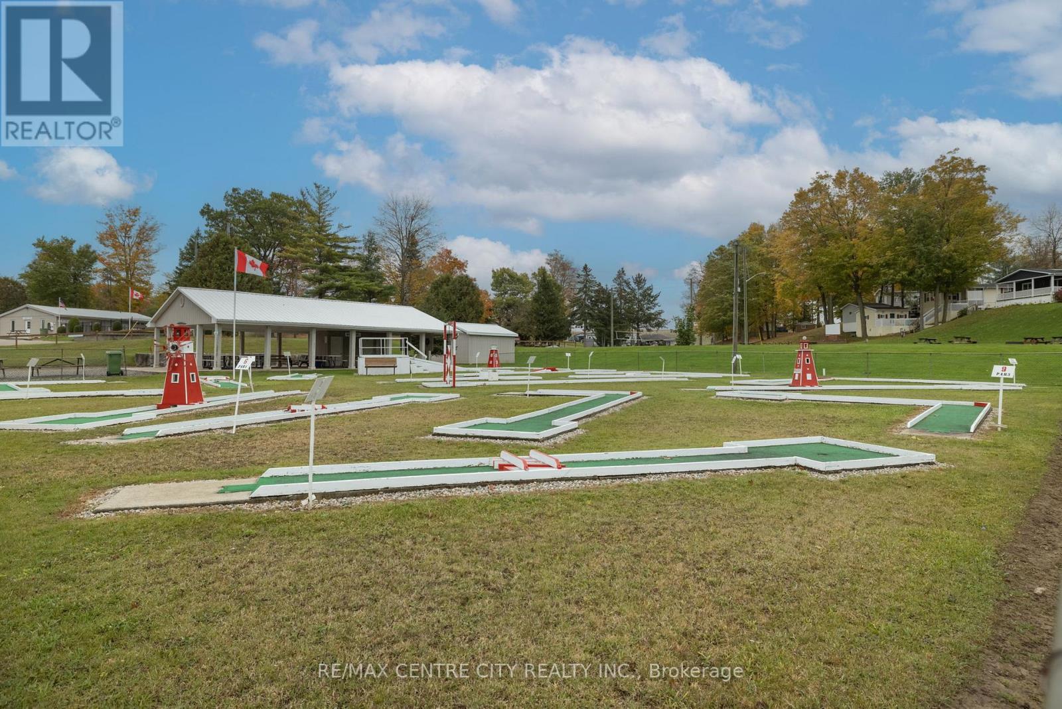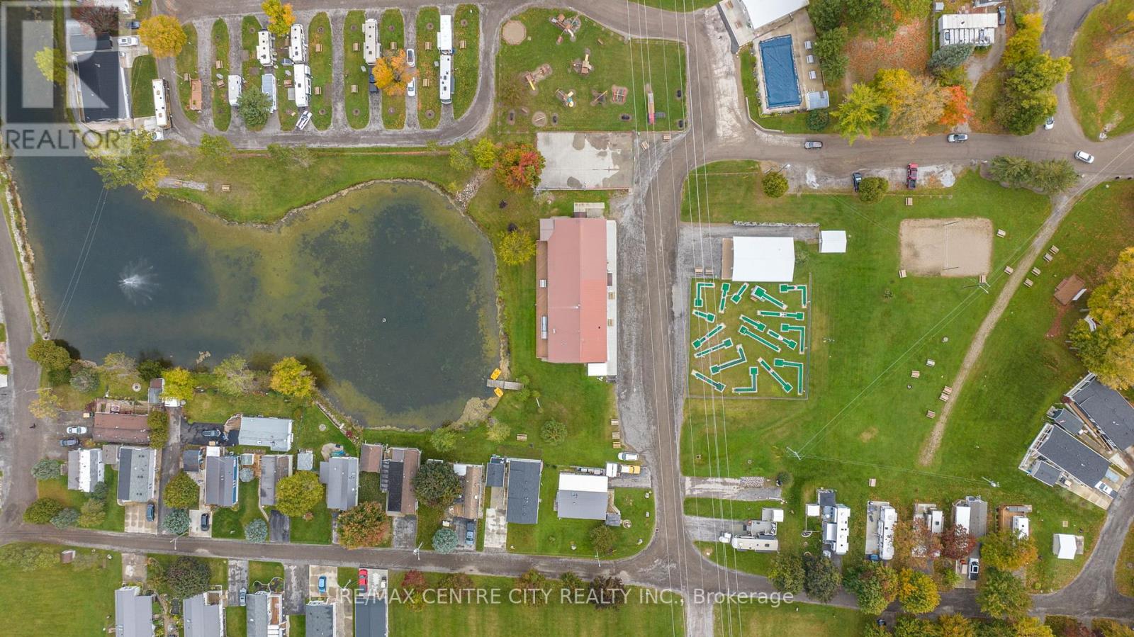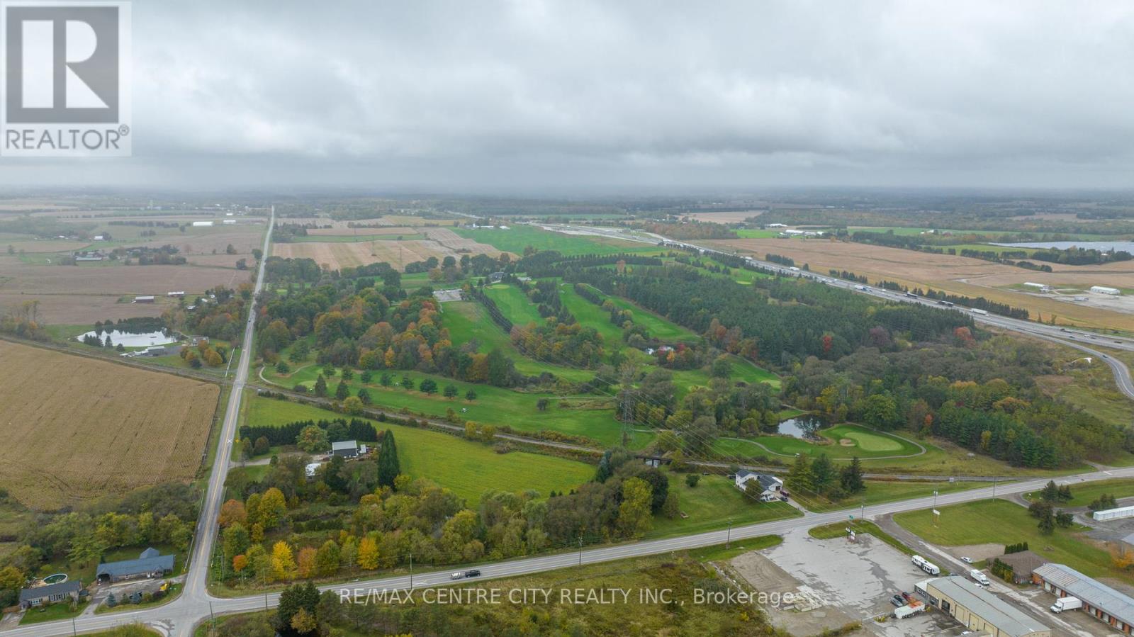E40 - 4340 Cromarty Drive N, Thames Centre (Mossley), Ontario N0L 1V0 (27583628)
E40 - 4340 Cromarty Drive N Thames Centre (Mossley), Ontario N0L 1V0
$219,900
Relax and enjoy your new lifestyle at 4340 Cromarty Dr. Unit E40. This stunning 2021 Custom built one bedroom mobile home, with one bathroom is nestled in the Golden Pond RV Resort (This area of the park is 55+). As you step inside, you'll immediately notice the clever layout and how it maximizes space. The open living area seamlessly connects the Kitchen, dining room and living room providing an inviting environment for both relaxation and hosting guests. In the warmer months, the sliding glass door in the kitchen leads you to a large covered deck to enjoy dining outside and cocktails with friends. Rest assured, the home's spray insulation in the walls and rafters guarantees both efficiency and comfort, offering you peace of mind on hydro bills. As you move towards the back of the home you have a beautiful 3 piece bathroom that also houses the laundry. The spacious bedroom is a perfect retreat at the opposite end of the living spaces ensuring a peaceful nights sleep. As a bonus the shed has electricity and can serve a multitude of purposes, such as a workshop, storage, he/she shed, or even a cozy retreat for guests. Park fees are approximately $4000+HST for the summer 6 months. Winter 6 months are approximately $450+HST per month. The park has a range of amenities to keep you entertained, including a clubhouse, restaurant, swimming pool, horseshoe pits, basketball court and mini putt golf. I can't forget to mention the property's proximity to the 401, golf courses and so much more. A great alternative to condo/apartment living. (id:53015)
Property Details
| MLS® Number | X9512030 |
| Property Type | Single Family |
| Community Name | Mossley |
| Parking Space Total | 3 |
| Structure | Porch, Deck, Workshop |
Building
| Bathroom Total | 1 |
| Bedrooms Above Ground | 1 |
| Bedrooms Total | 1 |
| Appliances | Water Heater, Dishwasher, Dryer, Refrigerator, Stove, Washer, Window Coverings |
| Architectural Style | Bungalow |
| Construction Style Other | Seasonal |
| Cooling Type | Wall Unit |
| Exterior Finish | Vinyl Siding |
| Foundation Type | Slab |
| Heating Fuel | Natural Gas |
| Heating Type | Radiant Heat |
| Stories Total | 1 |
| Type | Mobile Home |
Land
| Acreage | No |
| Sewer | Septic System |
Rooms
| Level | Type | Length | Width | Dimensions |
|---|---|---|---|---|
| Main Level | Living Room | 3.89 m | 3.38 m | 3.89 m x 3.38 m |
| Main Level | Dining Room | 1.04 m | 3.38 m | 1.04 m x 3.38 m |
| Main Level | Primary Bedroom | 3.12 m | 3.38 m | 3.12 m x 3.38 m |
| Main Level | Kitchen | 2.03 m | 3.38 m | 2.03 m x 3.38 m |
| Main Level | Bathroom | Measurements not available |
Utilities
| Cable | Available |
https://www.realtor.ca/real-estate/27583628/e40-4340-cromarty-drive-n-thames-centre-mossley-mossley
Interested?
Contact us for more information
Contact me
Resources
About me
Nicole Bartlett, Sales Representative, Coldwell Banker Star Real Estate, Brokerage
© 2023 Nicole Bartlett- All rights reserved | Made with ❤️ by Jet Branding

