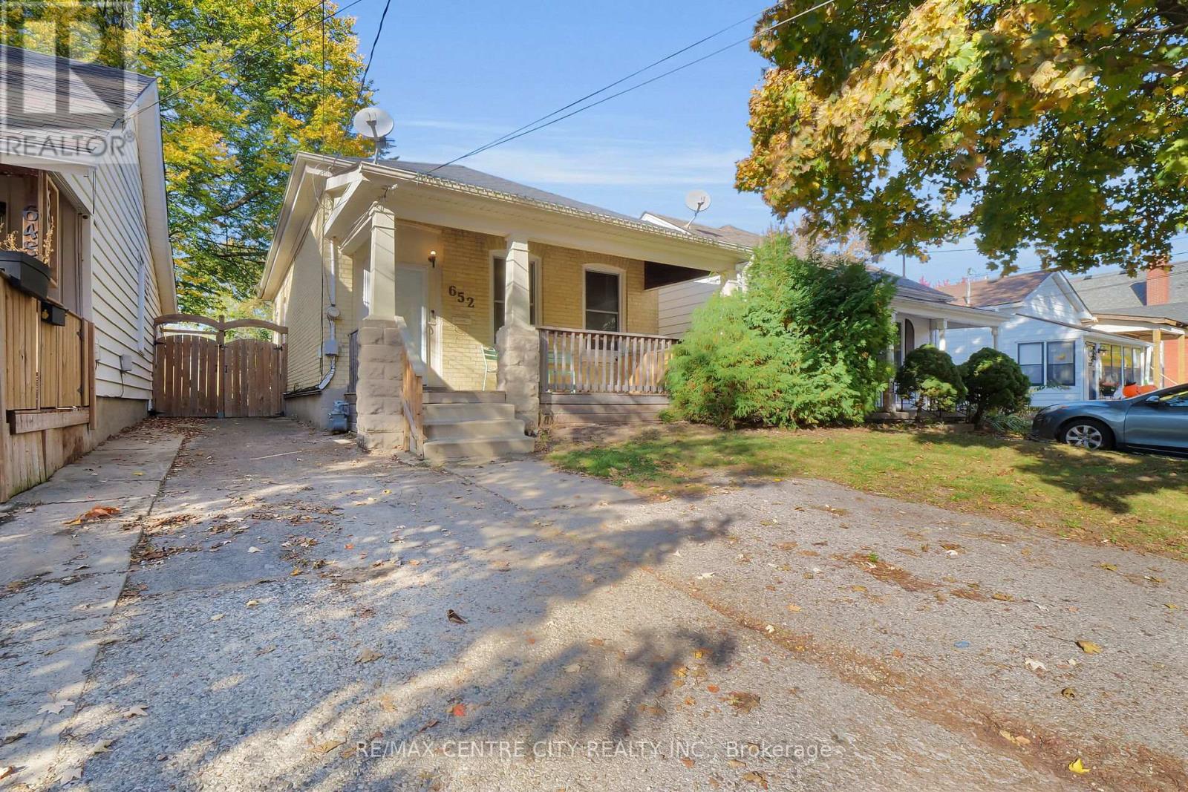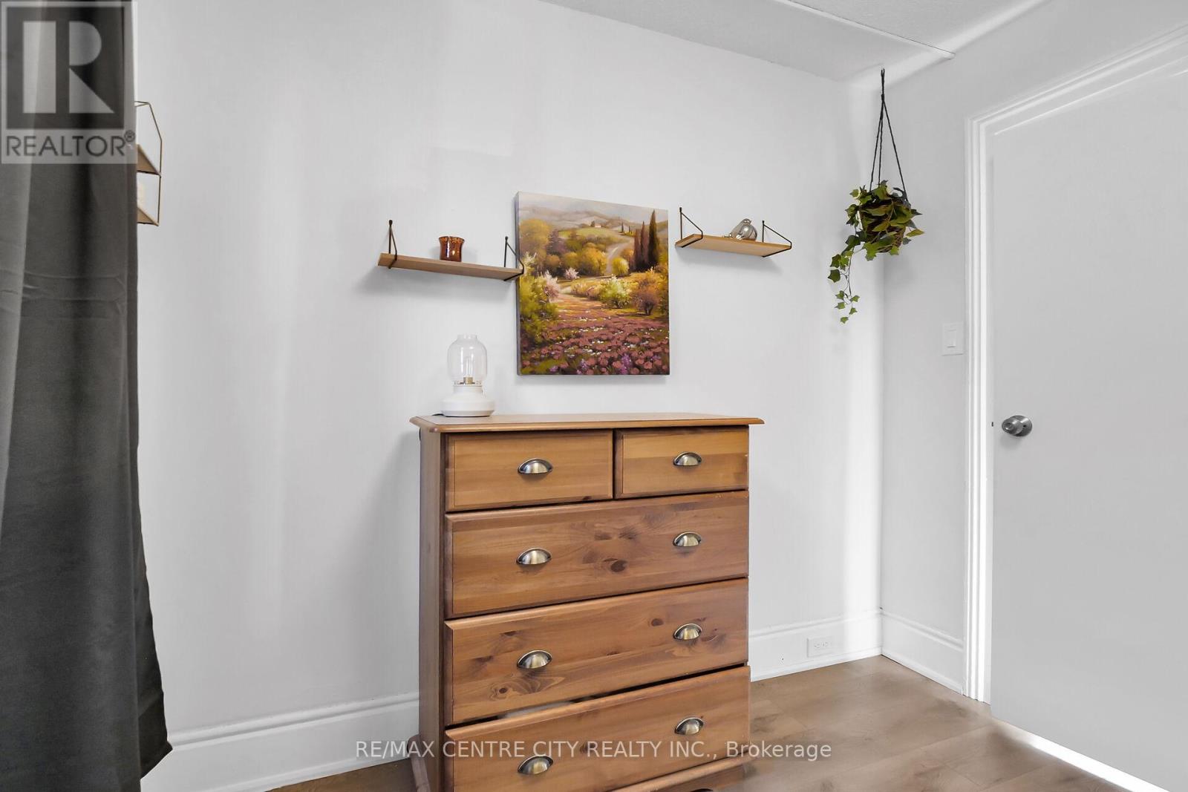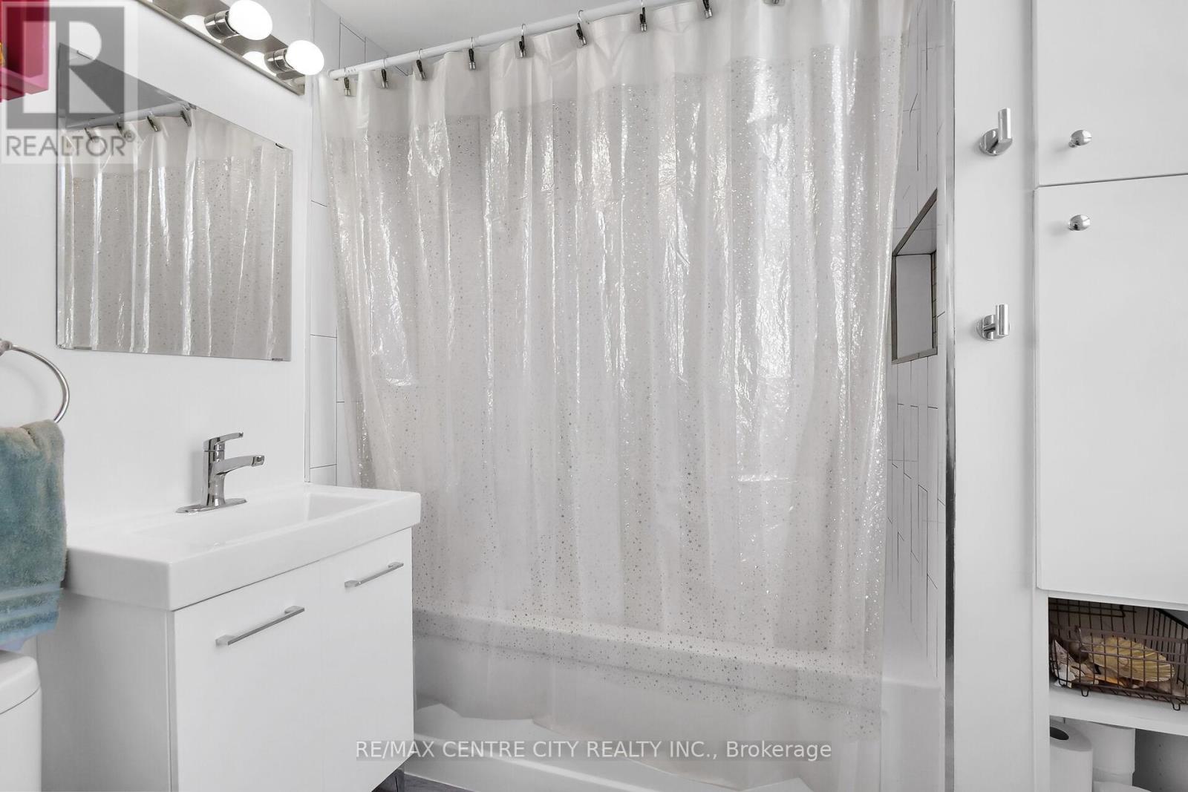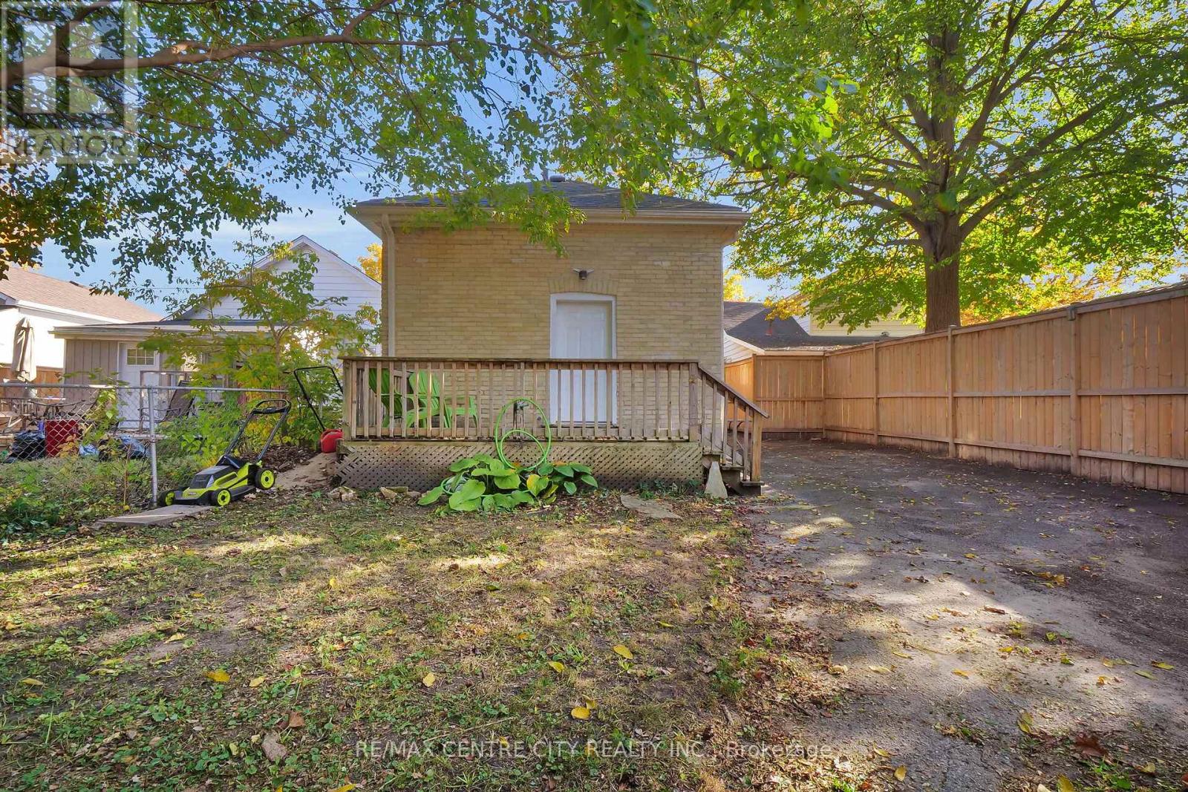652 Lorne Avenue, London, Ontario N5W 3K5 (27571594)
652 Lorne Avenue London, Ontario N5W 3K5
$399,900
Charming yellow brick bungalow in Old East Village! This 3 bedroom, 1 bathroom home is the perfect blend of original character and modern comfort. Nestled in the vibrant Old East Village neighborhood, this home is steps to trendy shops, restaurants, the Western Fair Market, the library, and lovely neighbourhood parks. This bungalow boasts plenty of original character, complemented by tasteful modern updates. Enjoy the cozy front porch, inviting foyer, spacious living room, and generously sized primary bedroom. Freshly painted with beautiful vinyl flooring throughout. Large eat-in kitchen with ample white cabinetry, backsplash, and a gas stove. Beautifully renovated bathroom with tub shower combo with modern vanity. Convenient main floor laundry and mud room. The fenced-in backyard offers a private and tranquil retreat, complete with a large deck, perfect for outdoor entertaining. This move-in-ready home is ready for you to call it your own! Welcome home! (id:53015)
Property Details
| MLS® Number | X9507219 |
| Property Type | Single Family |
| Community Name | East G |
| Amenities Near By | Park, Public Transit |
| Community Features | Community Centre |
| Equipment Type | Water Heater - Gas |
| Features | Carpet Free |
| Parking Space Total | 1 |
| Rental Equipment Type | Water Heater - Gas |
Building
| Bathroom Total | 1 |
| Bedrooms Above Ground | 3 |
| Bedrooms Total | 3 |
| Appliances | Water Heater, Dishwasher, Dryer, Refrigerator, Stove, Washer, Window Coverings |
| Architectural Style | Bungalow |
| Basement Development | Unfinished |
| Basement Type | Partial (unfinished) |
| Construction Style Attachment | Detached |
| Exterior Finish | Brick |
| Foundation Type | Brick |
| Heating Fuel | Natural Gas |
| Heating Type | Forced Air |
| Stories Total | 1 |
| Type | House |
| Utility Water | Municipal Water |
Land
| Acreage | No |
| Fence Type | Fenced Yard |
| Land Amenities | Park, Public Transit |
| Sewer | Sanitary Sewer |
| Size Depth | 150 Ft |
| Size Frontage | 24 Ft |
| Size Irregular | 24 X 150 Ft ; 24.18 Ft X 150.53 Ft X 24.38 Ft X 150.72 |
| Size Total Text | 24 X 150 Ft ; 24.18 Ft X 150.53 Ft X 24.38 Ft X 150.72|under 1/2 Acre |
| Zoning Description | R3-2 |
Rooms
| Level | Type | Length | Width | Dimensions |
|---|---|---|---|---|
| Main Level | Living Room | 5.17 m | 2.76 m | 5.17 m x 2.76 m |
| Main Level | Kitchen | 4.4 m | 3.56 m | 4.4 m x 3.56 m |
| Main Level | Primary Bedroom | 3.96 m | 3.65 m | 3.96 m x 3.65 m |
| Main Level | Bedroom | 2.47 m | 3.2 m | 2.47 m x 3.2 m |
| Main Level | Bedroom | 2.47 m | 3.16 m | 2.47 m x 3.16 m |
| Main Level | Bathroom | 1.86 m | 2.13 m | 1.86 m x 2.13 m |
| Main Level | Laundry Room | 2.28 m | 2.13 m | 2.28 m x 2.13 m |
Utilities
| Sewer | Installed |
https://www.realtor.ca/real-estate/27571594/652-lorne-avenue-london-east-g
Interested?
Contact us for more information

Brian Byrne
Salesperson
www.brianbyrne.ca/
https://www.facebook.com/brianbyrnerealtor
https://x.com/brianjbyrne
https://www.linkedin.com/in/brianjbyrne/

Contact me
Resources
About me
Nicole Bartlett, Sales Representative, Coldwell Banker Star Real Estate, Brokerage
© 2023 Nicole Bartlett- All rights reserved | Made with ❤️ by Jet Branding






























