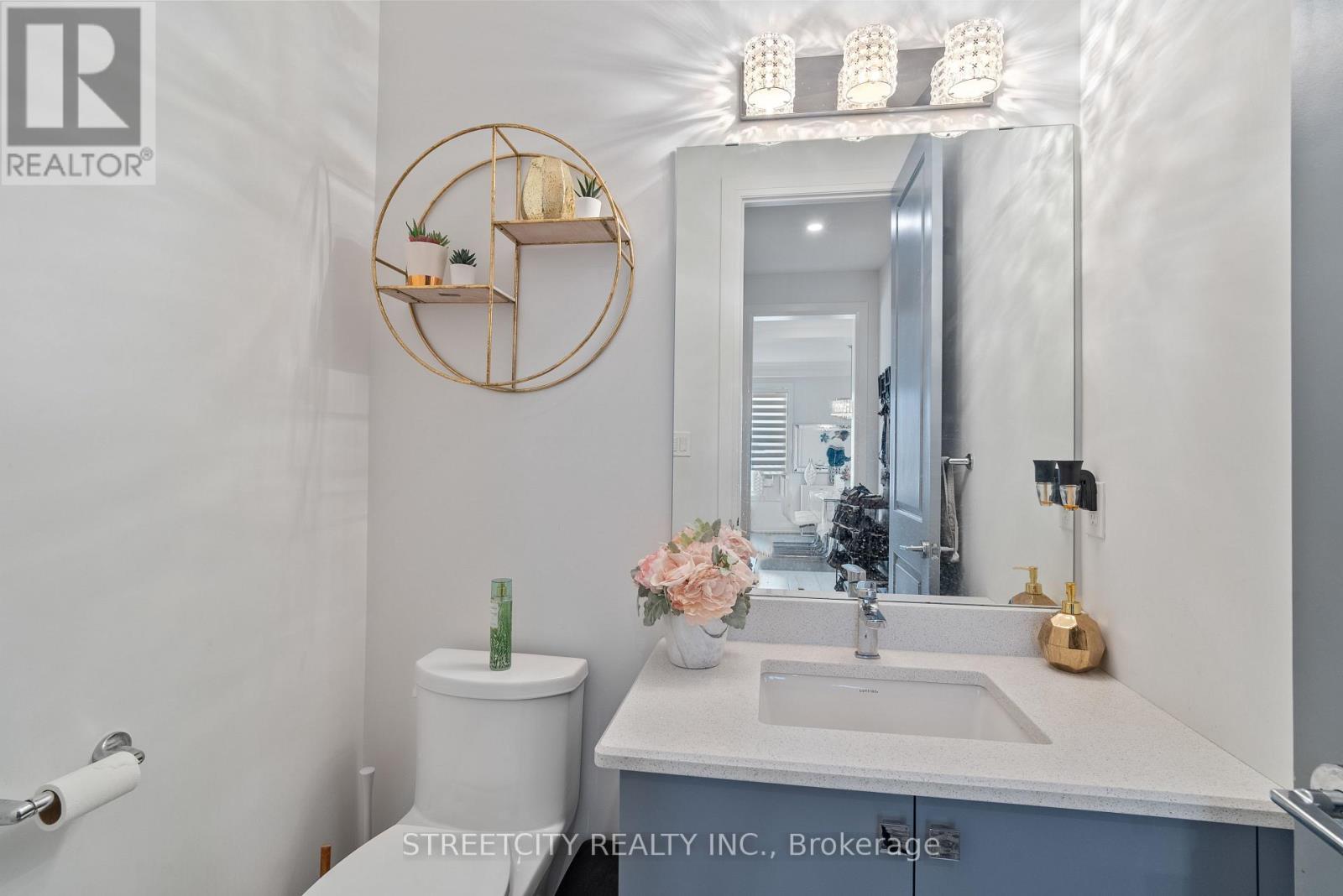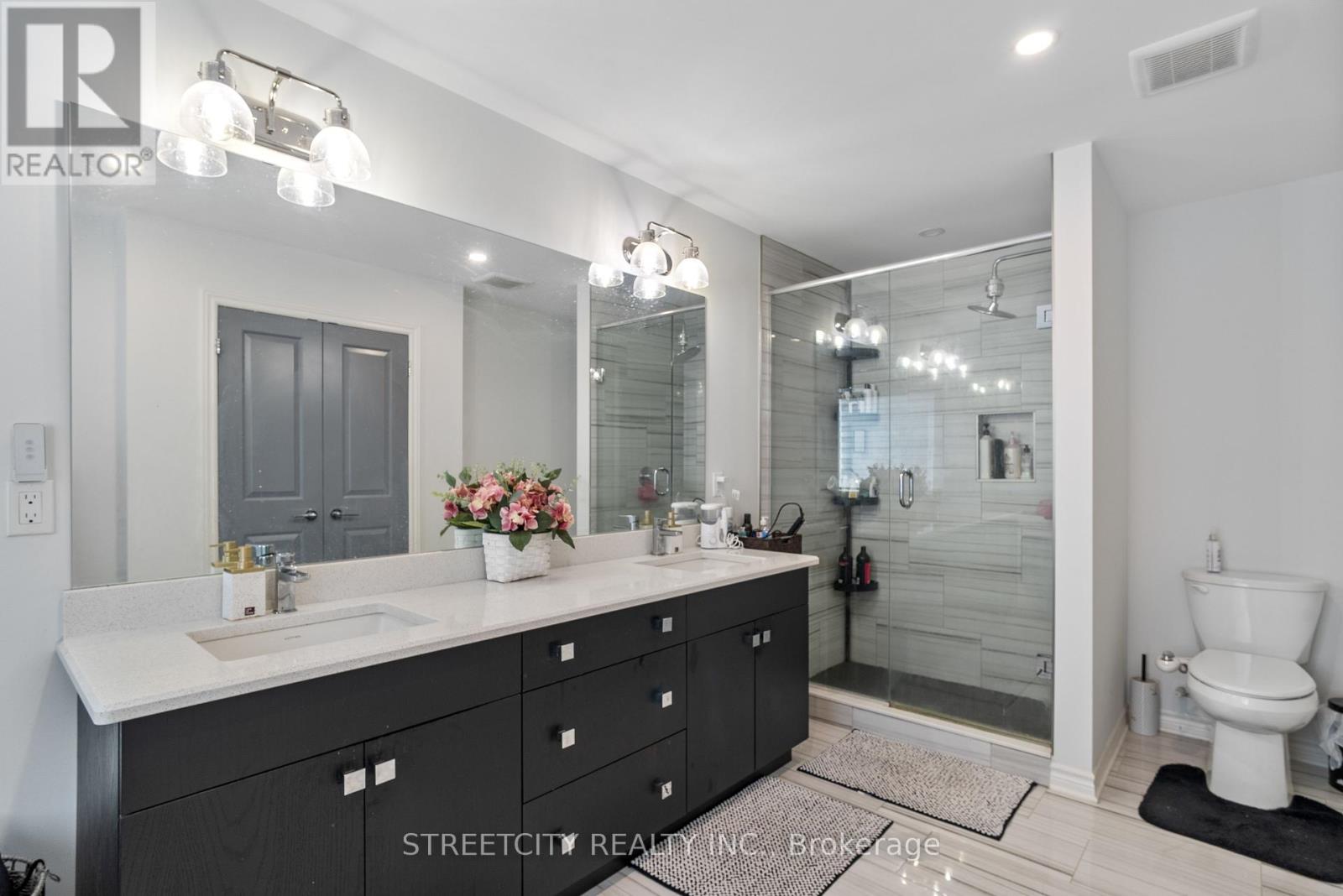1423 Medway Park Drive, London, Ontario N6G 0Z6 (27566174)
1423 Medway Park Drive London, Ontario N6G 0Z6
$3,500 Monthly
Welcome to this LUXURIES detached house for LEASE with 4 spacious bedrooms, Den, separate dining and 3.5 bath in north London Hyde park. This home offers ample room for your family. open-concept kitchen with quartz countertops, walk-in pantry, and separate dining area perfect for family gatherings. engineered hardwood floors, upgraded lighting including pot lights throughout. Open-concept family room with a fireplace, ideal for enjoy your evenings with POND VIEW. Step out onto the covered deck with glass railing offering an amazing view of the Pond. Prime Location- Situated in a family-friendly neighborhood, this home is close to top-rated schools, shopping centers, and a hospital, ensuring convenience and peace of mind. Contact us today to schedule a viewing! ** This is a linked property.** (id:53015)
Property Details
| MLS® Number | X9461867 |
| Property Type | Single Family |
| Community Name | North S |
| Features | Sump Pump |
| Parking Space Total | 4 |
Building
| Bathroom Total | 4 |
| Bedrooms Above Ground | 4 |
| Bedrooms Total | 4 |
| Appliances | Dishwasher, Dryer, Microwave, Refrigerator, Stove, Washer |
| Basement Development | Finished |
| Basement Features | Walk Out |
| Basement Type | N/a (finished) |
| Construction Style Attachment | Detached |
| Cooling Type | Central Air Conditioning |
| Exterior Finish | Brick |
| Fireplace Present | Yes |
| Foundation Type | Concrete |
| Half Bath Total | 1 |
| Heating Fuel | Natural Gas |
| Heating Type | Forced Air |
| Stories Total | 2 |
| Type | House |
| Utility Water | Municipal Water |
Parking
| Attached Garage |
Land
| Acreage | No |
| Sewer | Sanitary Sewer |
Rooms
| Level | Type | Length | Width | Dimensions |
|---|---|---|---|---|
| Second Level | Bathroom | Measurements not available | ||
| Second Level | Primary Bedroom | 4.8 m | 4.9 m | 4.8 m x 4.9 m |
| Second Level | Bedroom | 3.65 m | 3.89 m | 3.65 m x 3.89 m |
| Second Level | Bedroom 2 | 3.65 m | 3.67 m | 3.65 m x 3.67 m |
| Second Level | Bedroom 3 | 3.45 m | 13.75 m | 3.45 m x 13.75 m |
| Second Level | Bathroom | Measurements not available | ||
| Second Level | Bathroom | Measurements not available | ||
| Main Level | Den | 2.4 m | 3.5 m | 2.4 m x 3.5 m |
| Main Level | Dining Room | 3.7 m | 3.5 m | 3.7 m x 3.5 m |
| Main Level | Bathroom | Measurements not available | ||
| Main Level | Living Room | 4.9 m | 5.19 m | 4.9 m x 5.19 m |
| Main Level | Kitchen | 4 m | 3.8 m | 4 m x 3.8 m |
https://www.realtor.ca/real-estate/27566174/1423-medway-park-drive-london-north-s
Interested?
Contact us for more information
Contact me
Resources
About me
Nicole Bartlett, Sales Representative, Coldwell Banker Star Real Estate, Brokerage
© 2023 Nicole Bartlett- All rights reserved | Made with ❤️ by Jet Branding











































