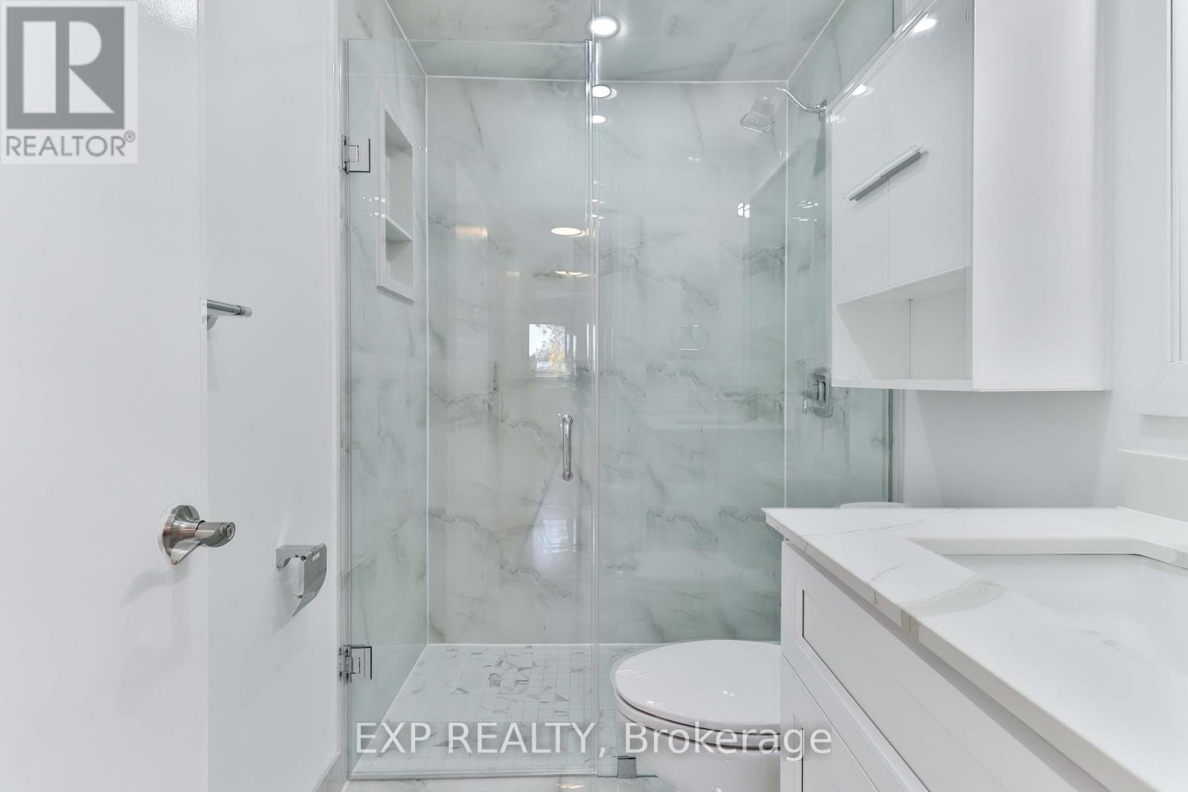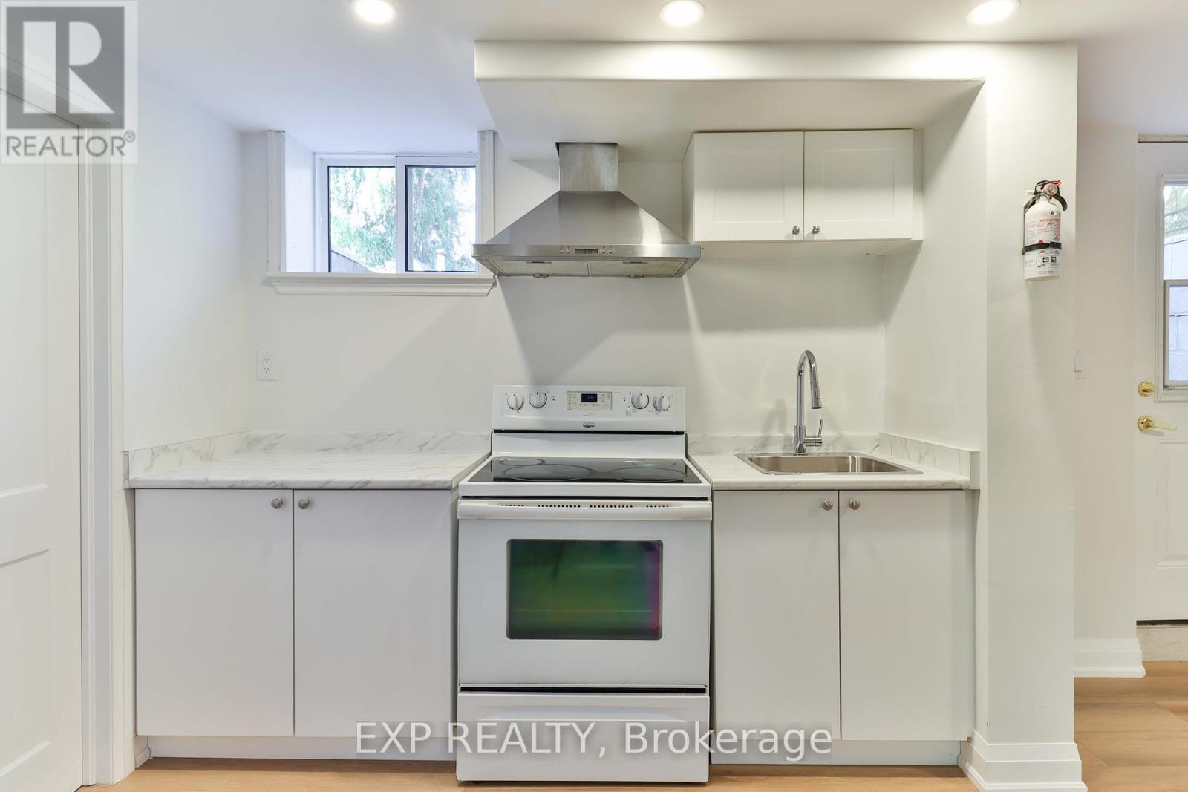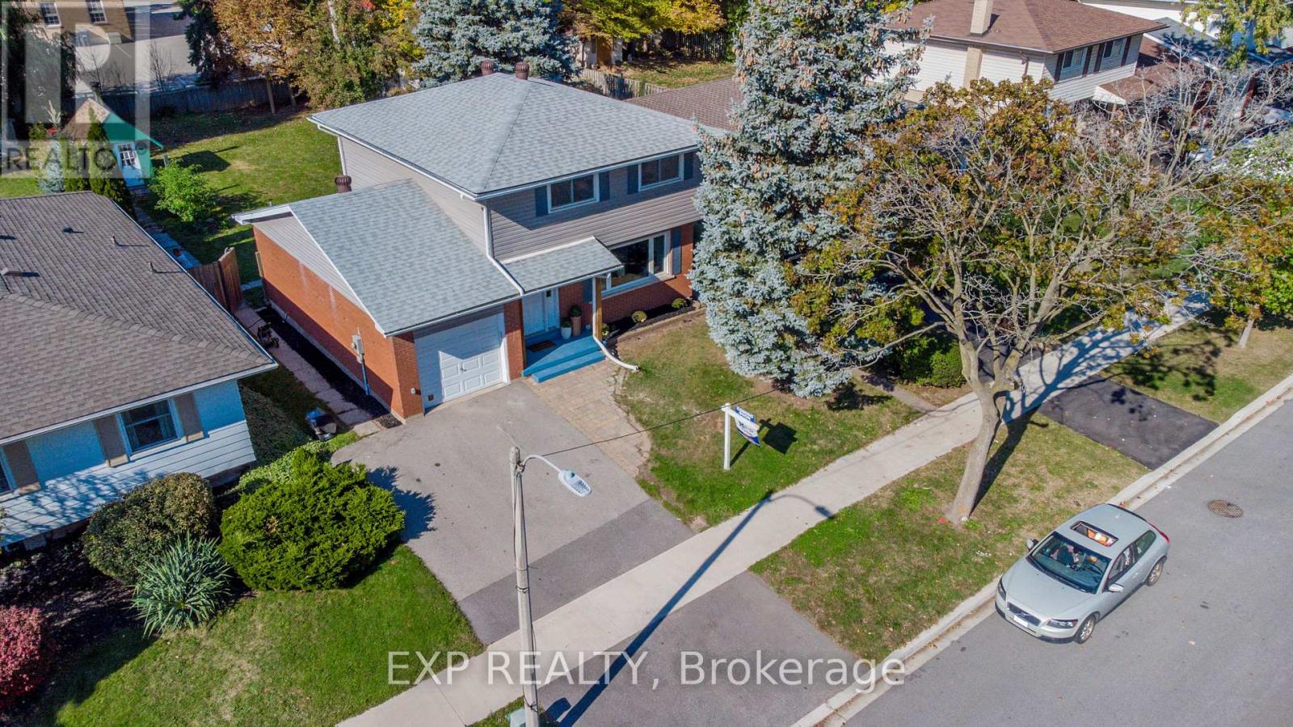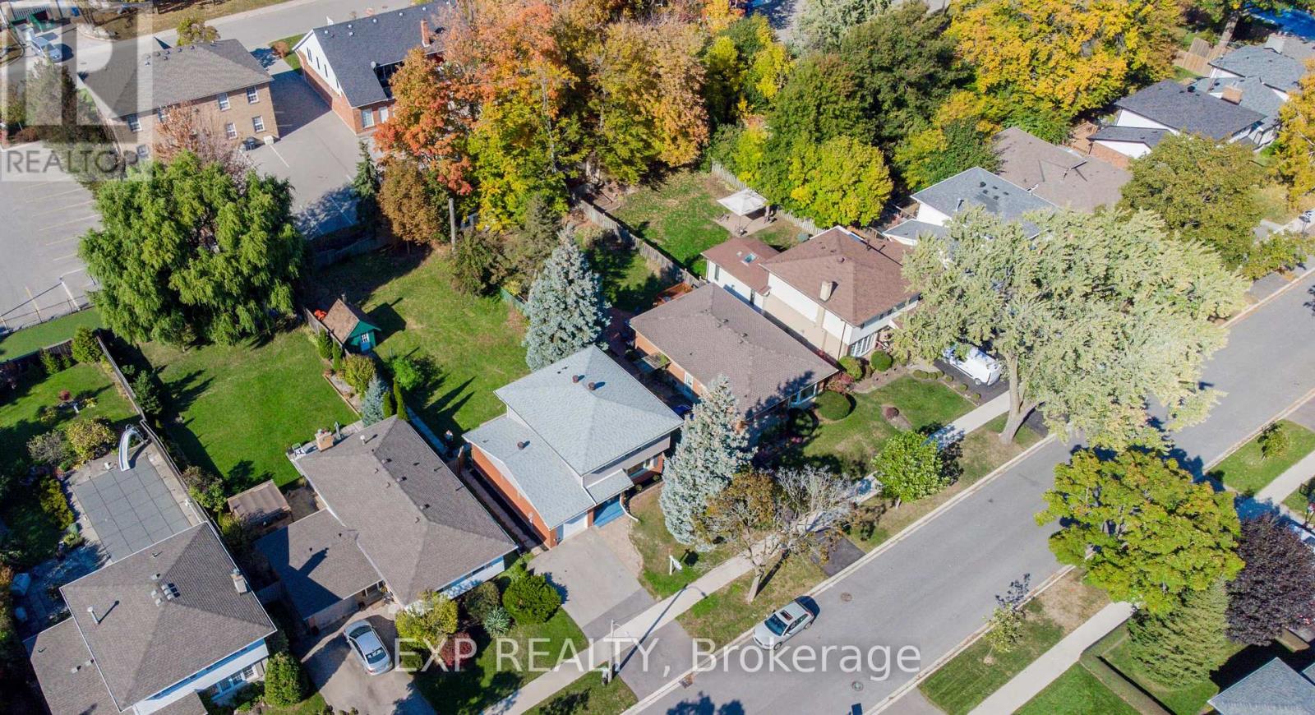3469 Rockwood Drive, Burlington (Roseland), Ontario L7N 2R1 (27566421)
3469 Rockwood Drive Burlington (Roseland), Ontario L7N 2R1
$1,149,000
Welcome to 3469 Rockwood Drive. This 4-bedroom family home has been beautifully refreshed, complete with a mortgage helper in lower. The entire house has been freshly painted, 2 sparkling NEW contemporary bathrooms, and a backyard DEEP enough o make all of your Outdoor Living DREAMS come true! Other notables: a generous eat in kitchen overlooking the expansive back yard, quartz counter , newly tiled back splash, PLUS 4 brand new appliances. You will love the main floor laundry. Upstairs: 4 good sized bedrooms, and your gorgeous new bathroom. Elegant, contemporary glass and tile. The icing on the cake is a the little cutie downstairs. A newly renovated, open concept in law suite. Also a Separate entrance, i Everything is walking distances, including schools and the lake! Quick closing available. (id:53015)
Property Details
| MLS® Number | W9467405 |
| Property Type | Single Family |
| Community Name | Roseland |
| Features | In-law Suite |
| Parking Space Total | 5 |
| Structure | Shed |
Building
| Bathroom Total | 3 |
| Bedrooms Above Ground | 4 |
| Bedrooms Below Ground | 1 |
| Bedrooms Total | 5 |
| Appliances | Water Heater, Dishwasher, Dryer, Refrigerator, Two Stoves, Washer |
| Basement Development | Finished |
| Basement Features | Separate Entrance |
| Basement Type | N/a (finished) |
| Construction Style Attachment | Detached |
| Cooling Type | Central Air Conditioning |
| Exterior Finish | Brick, Vinyl Siding |
| Foundation Type | Poured Concrete |
| Half Bath Total | 1 |
| Heating Fuel | Natural Gas |
| Heating Type | Forced Air |
| Stories Total | 2 |
| Type | House |
| Utility Water | Municipal Water |
Parking
| Attached Garage |
Land
| Acreage | No |
| Sewer | Sanitary Sewer |
| Size Depth | 150 Ft |
| Size Frontage | 50 Ft |
| Size Irregular | 50 X 150 Ft |
| Size Total Text | 50 X 150 Ft |
| Zoning Description | R3.4 |
Rooms
| Level | Type | Length | Width | Dimensions |
|---|---|---|---|---|
| Second Level | Primary Bedroom | 4.45 m | 3.17 m | 4.45 m x 3.17 m |
| Second Level | Bedroom 2 | 4.05 m | 2.61 m | 4.05 m x 2.61 m |
| Second Level | Bedroom 3 | 3.43 m | 2.7 m | 3.43 m x 2.7 m |
| Second Level | Bedroom 4 | 3.45 m | 2.65 m | 3.45 m x 2.65 m |
| Lower Level | Living Room | 3.18 m | 3.75 m | 3.18 m x 3.75 m |
| Lower Level | Kitchen | 3.1 m | 1.79 m | 3.1 m x 1.79 m |
| Lower Level | Bedroom 5 | 4.62 m | 6.73 m | 4.62 m x 6.73 m |
| Main Level | Living Room | 4.59 m | 4.16 m | 4.59 m x 4.16 m |
| Main Level | Kitchen | 3.32 m | 4.07 m | 3.32 m x 4.07 m |
| Main Level | Dining Room | 3.32 m | 2.8 m | 3.32 m x 2.8 m |
https://www.realtor.ca/real-estate/27566421/3469-rockwood-drive-burlington-roseland-roseland
Interested?
Contact us for more information
Contact me
Resources
About me
Nicole Bartlett, Sales Representative, Coldwell Banker Star Real Estate, Brokerage
© 2023 Nicole Bartlett- All rights reserved | Made with ❤️ by Jet Branding












































