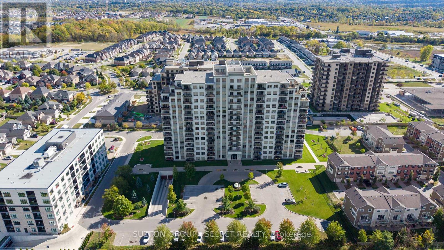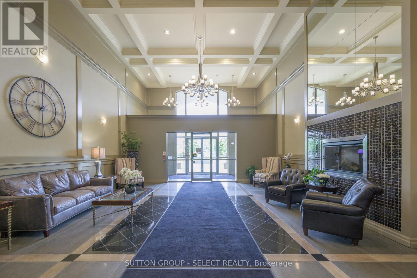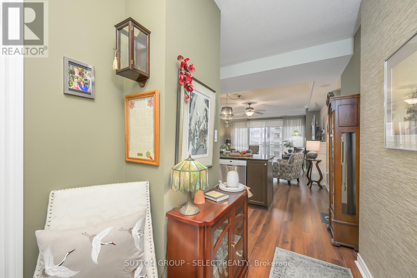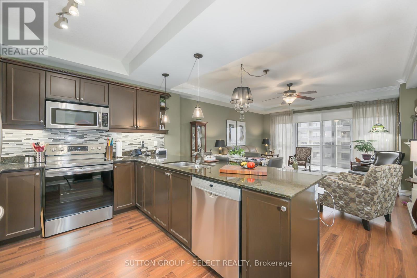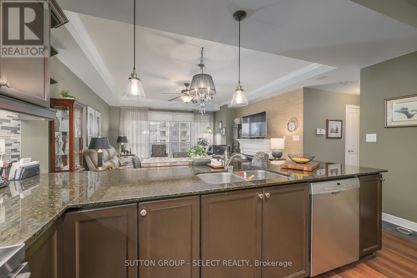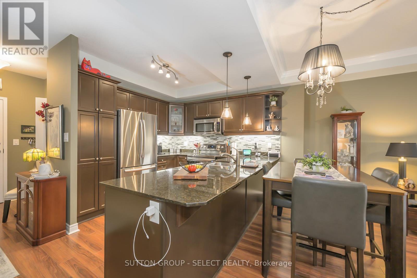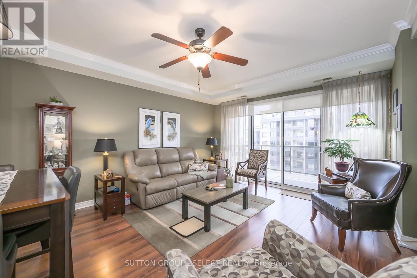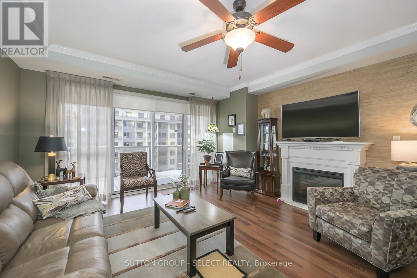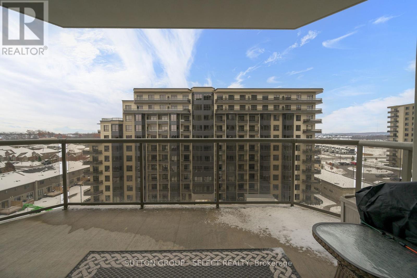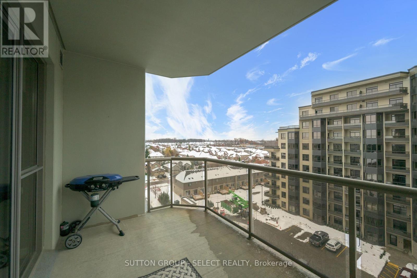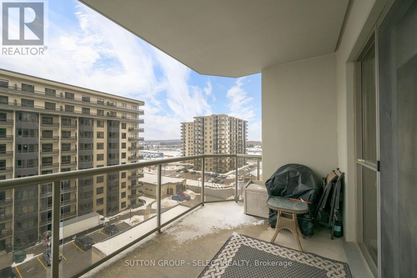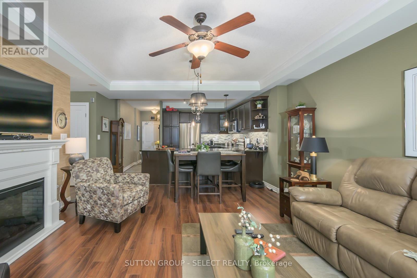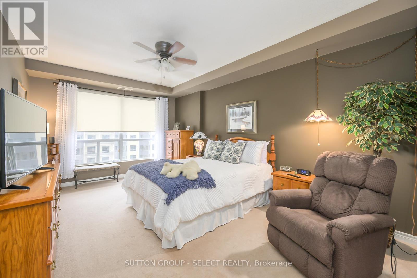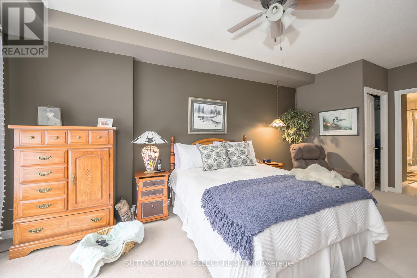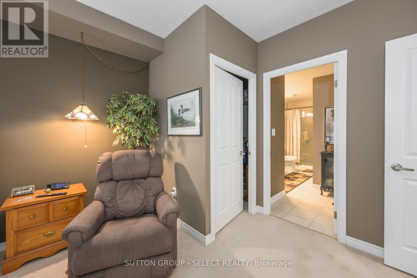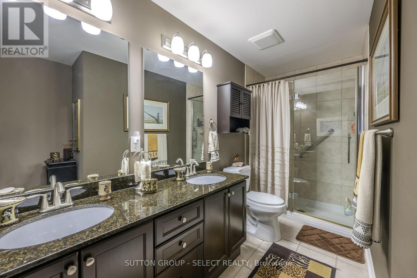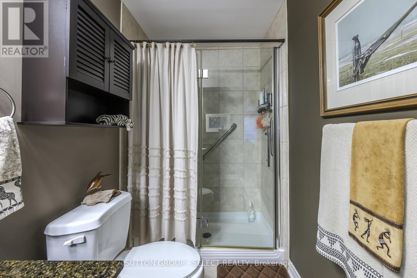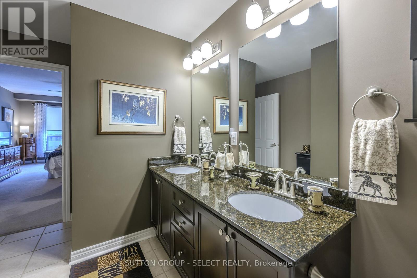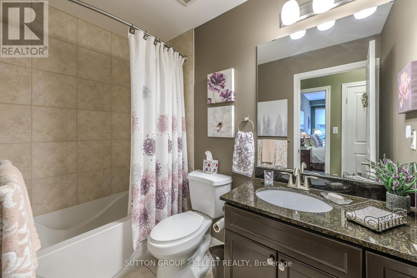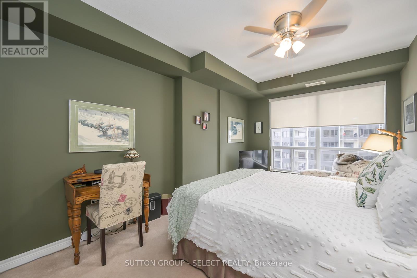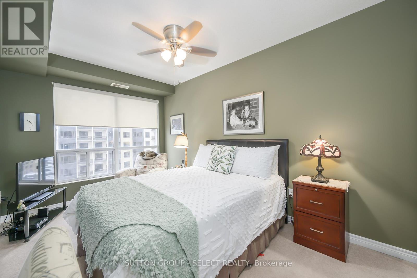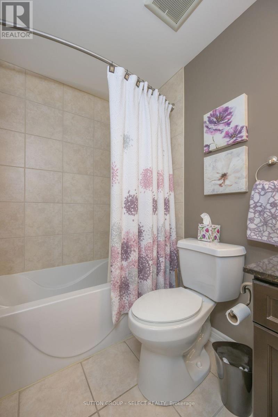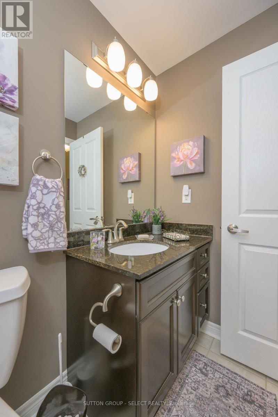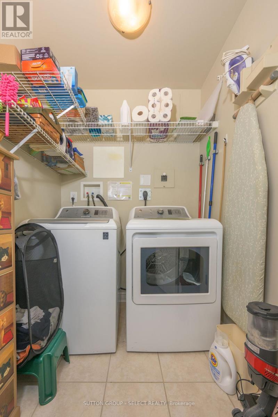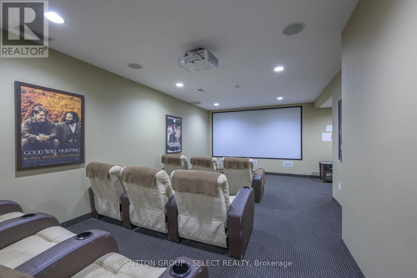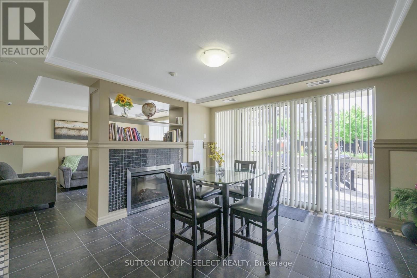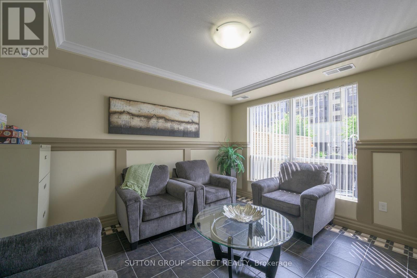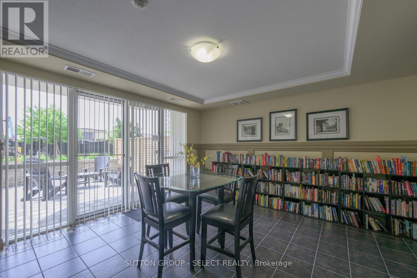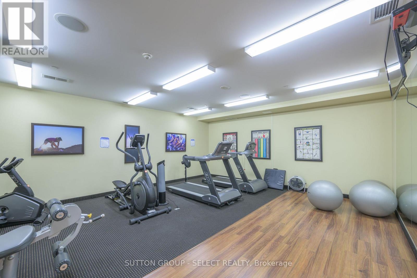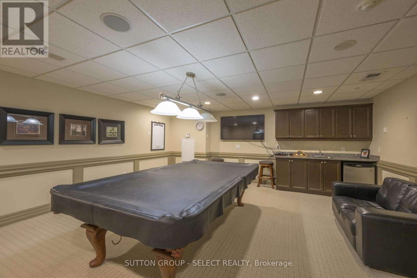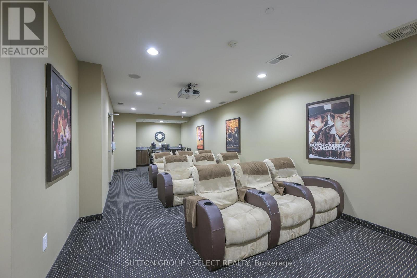812 - 1030 Coronation Drive, London North, Ontario N6G 0G5 (29098645)
812 - 1030 Coronation Drive London North, Ontario N6G 0G5
$429,900Maintenance, Heat, Water, Common Area Maintenance, Insurance, Parking
$581 Monthly
Maintenance, Heat, Water, Common Area Maintenance, Insurance, Parking
$581 MonthlyWelcome to your dream home! This stunning two-bedroom, two-bathroom high rise condominium offers the perfect blend of modern living and comfort. Step into a beautifully designed space that features a large master bedroom complete with a spacious ensuite, including double sinks and a walk in shower providing a serene retreat after a long day. Enjoy the convenience of in-suite laundry, making everyday tasks a breeze. This unit also boasts two side-by-side underground parking spots, ensuring you never have to worry about parking again. Additionally, a dedicated storage unit offers extra space for your belongings. Located in a vibrant community, this condominium is ideal for those seeking a stylish and convenient lifestyle. Don't miss the opportunity to make this lovely unit your home. (id:53015)
Open House
This property has open houses!
2:00 pm
Ends at:4:00 pm
Property Details
| MLS® Number | X12540304 |
| Property Type | Single Family |
| Community Name | North L |
| Community Features | Pets Allowed With Restrictions |
| Features | Balcony |
| Parking Space Total | 2 |
Building
| Bathroom Total | 2 |
| Bedrooms Above Ground | 2 |
| Bedrooms Total | 2 |
| Amenities | Storage - Locker |
| Appliances | Dishwasher, Dryer, Microwave, Stove, Washer, Refrigerator |
| Basement Type | None |
| Cooling Type | Central Air Conditioning |
| Fireplace Present | Yes |
| Heating Fuel | Electric, Natural Gas |
| Heating Type | Heat Pump, Not Known |
| Size Interior | 1,000 - 1,199 Ft2 |
| Type | Apartment |
Parking
| Underground | |
| Garage |
Land
| Acreage | No |
Rooms
| Level | Type | Length | Width | Dimensions |
|---|---|---|---|---|
| Flat | Kitchen | 4.24 m | 2.97 m | 4.24 m x 2.97 m |
| Flat | Living Room | 5.18 m | 4.47 m | 5.18 m x 4.47 m |
| Flat | Primary Bedroom | 5.26 m | 3.56 m | 5.26 m x 3.56 m |
| Flat | Bedroom 2 | 4.55 m | 3.15 m | 4.55 m x 3.15 m |
https://www.realtor.ca/real-estate/29098645/812-1030-coronation-drive-london-north-north-l-north-l
Contact Us
Contact us for more information
Contact me
Resources
About me
Nicole Bartlett, Sales Representative, Coldwell Banker Star Real Estate, Brokerage
© 2023 Nicole Bartlett- All rights reserved | Made with ❤️ by Jet Branding
