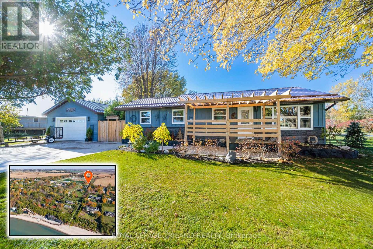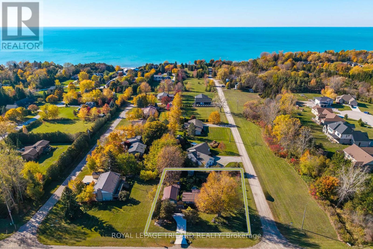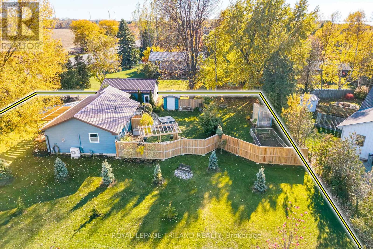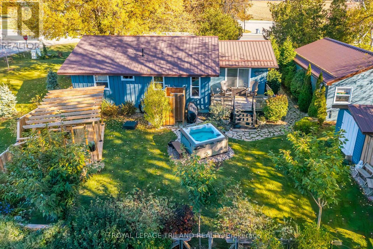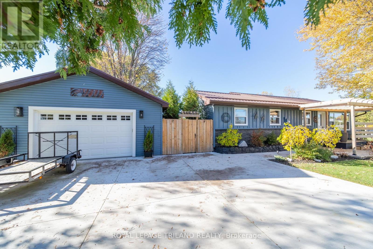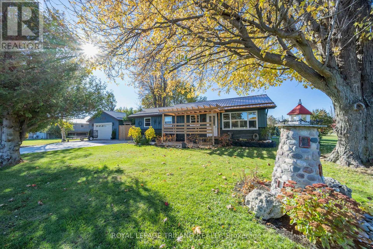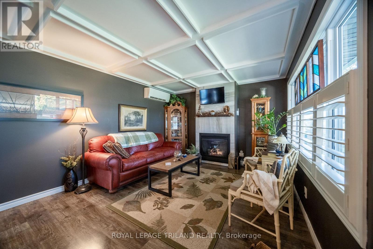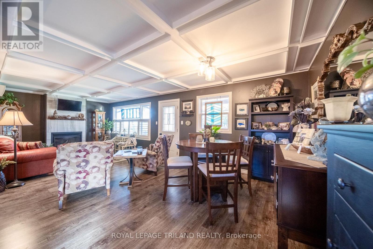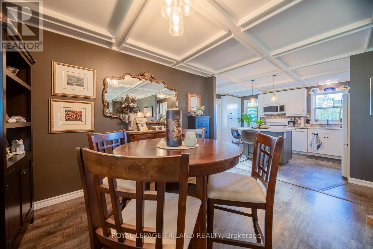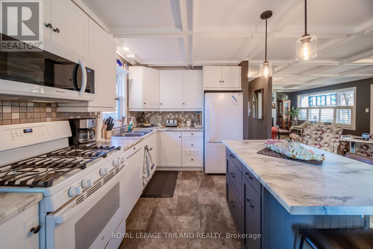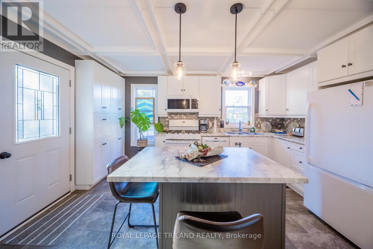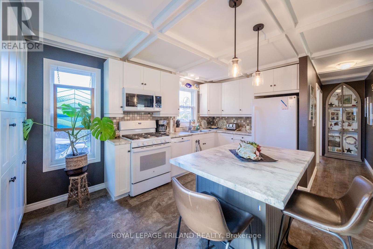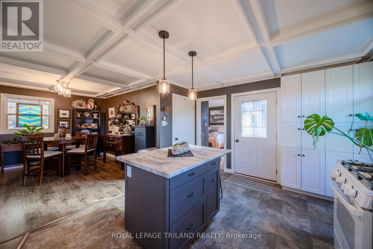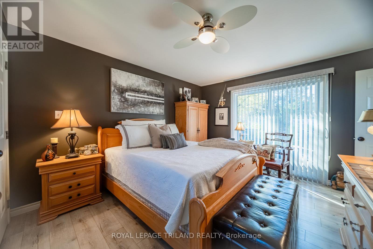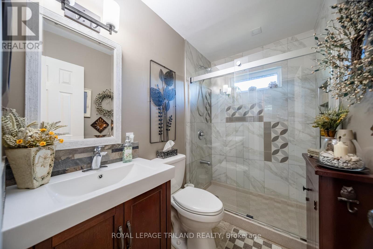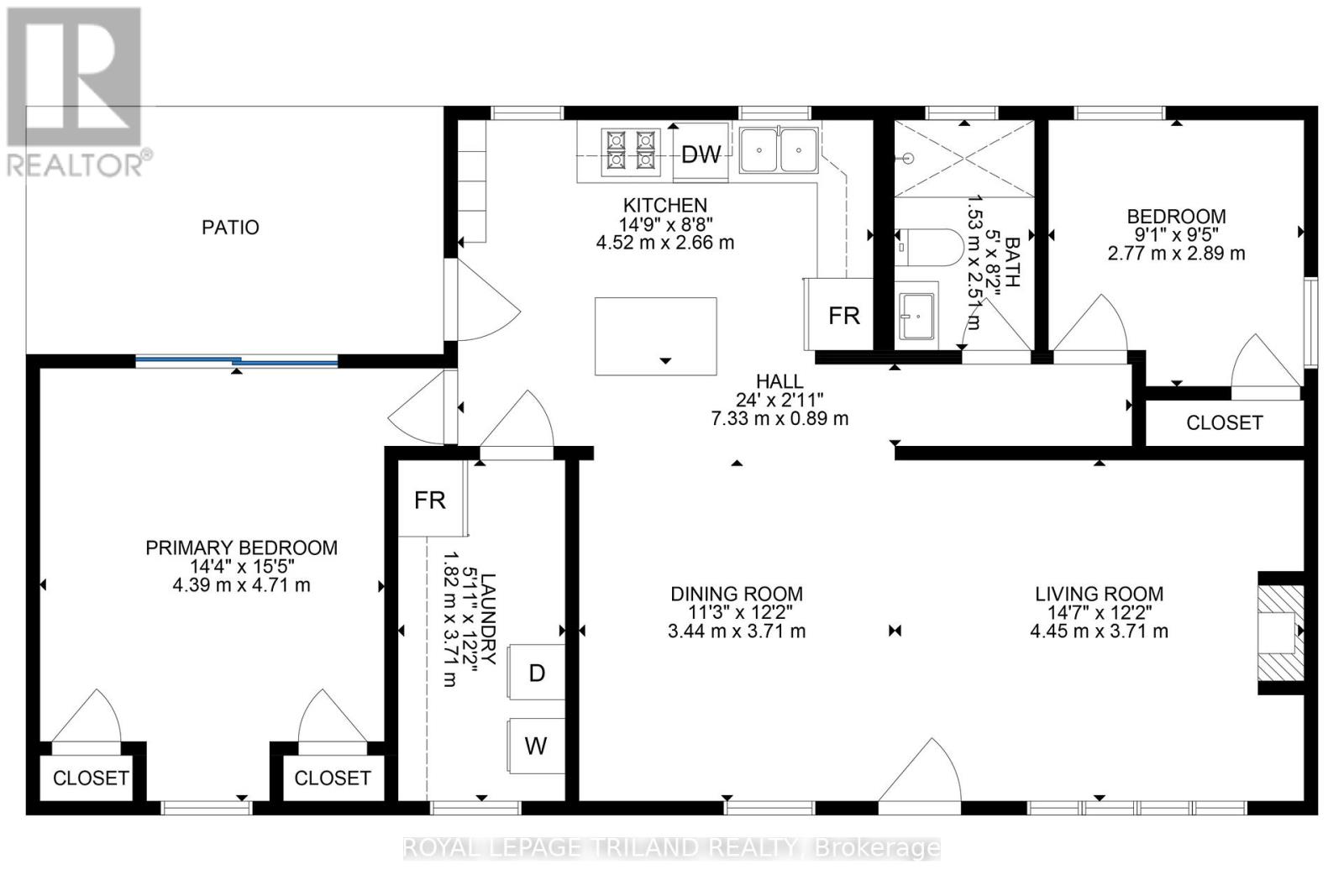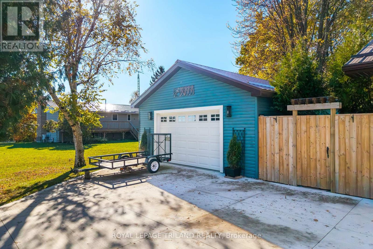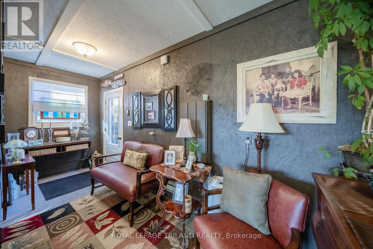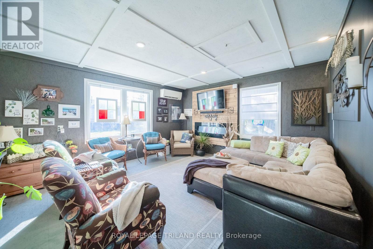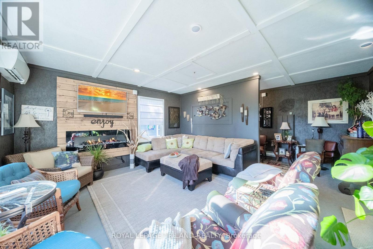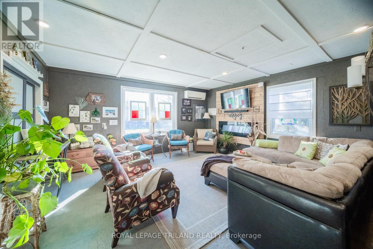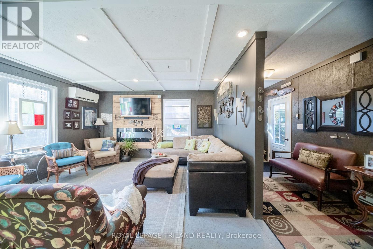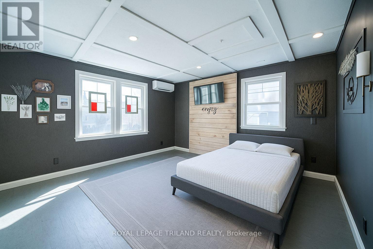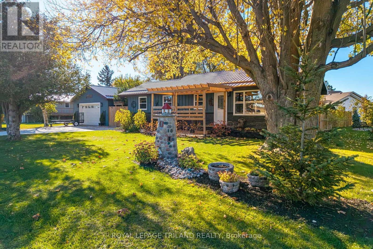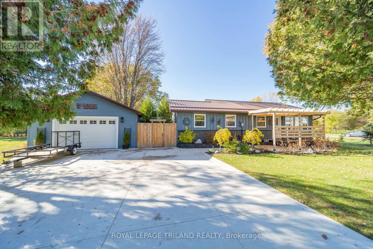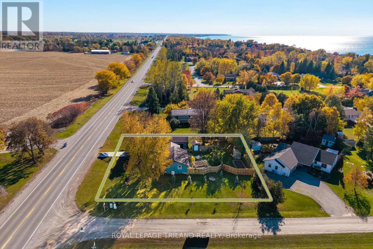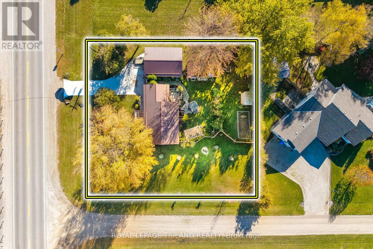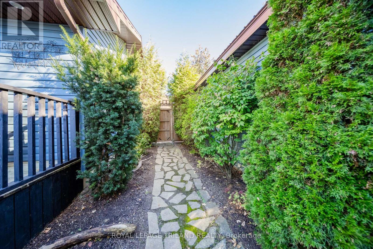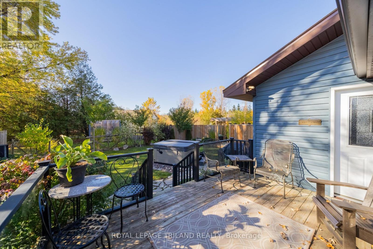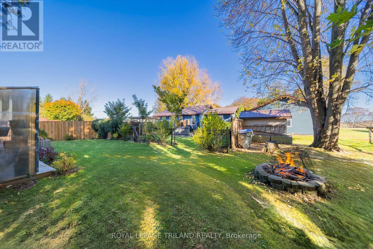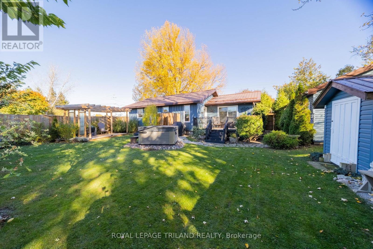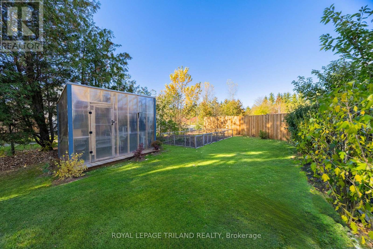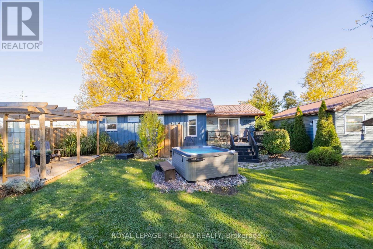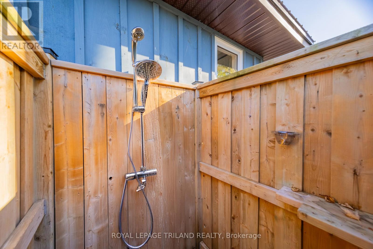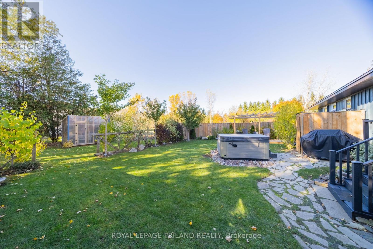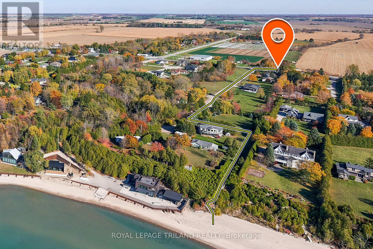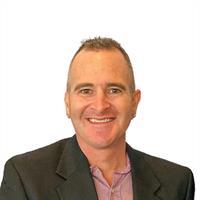72777 Bluewater Highway, Bluewater, Ontario N0M 2T0 (29057526)
72777 Bluewater Highway Bluewater, Ontario N0M 2T0
$549,900
GO BLUE JAYS! PERFECTION AT THE LAKE IN BLUEWATER, ONTARIO | IDEALLY LOCATED IN BTW GRAND BEND & BAYFIELD | FLAWLESSLY RENOVATED 2 BED BUNGALOW + GUEST SUITE MAN CAVE (3rd Bed) | .4 ACRES OF IMMACULATE LANDSCAPING | ALSO OFFERS HEATED SHOP SPACE, LARGE GARDEN SHED, GREENHOUSE, HOT TUB, 2 PERGOLAS | STEPS TO AMAZING SANDY BEACH (500 mtrs), GOLFING @ THE WHITE SQUIRREL, & A QUICK DRIVE TO EVERYTHING YOU NEED IN GRAND BEND OR EXETER. Priced well below homes w/ similar (if not inferior) finishing, features, & amenities, this one is gonna fly off the shelf! The gem or a bungalow has been renovated up to provide more open floor space & could the ideal retirement pad, weekend getaway, or rental. The 'brand new' hitlist circa '21 to '23 is beyond extensive: new kitchen & pantry, shiny new bathroom w/ tiled glass shower, new laundry room w/ new gas dryer + new washer & laundry sink, 2 new energy efficient heat pump units, new appliances (kitchen appliances & washer/dryer, all new, all included), new hot tub (included) on cement pad, new outdoor shower on cement pad (ideal for hot tub or coming off beach) new $20K concrete driveway, coffered ceilings upgrade in most of home, new California shutters, upgraded attic insulation (R60), all new vapor barrier in crawl space + insulation, NG BBQ hook-up, new brick veneer exterior wainscoting, new siding, new steel roof on garage & shed to match 2018 steel roof on house, 2018 windows, new fencing & landscaping, new greenhouse and 2 pergolas, new deck, the list never ends! Garage has been converted to a super sweet 4 season heated bldg: 340 SQ FT Guest Suite/Man Cave w/ fireplace, 210 SW FT heated shop w/ compost toilet washroom. This second building is perfect for summertime or hockey weekend sleepovers! Overall, this pristine home & property are extremely well-organized and everything has been re-done, top to bottom, & ALL will be ready to go on DAY 1! 3rd bed is guest suite/man cave, 2nd 1 pc bath is compost toilet closet in shop. (id:53015)
Property Details
| MLS® Number | X12500064 |
| Property Type | Single Family |
| Community Name | Hay |
| Amenities Near By | Golf Nearby, Beach |
| Community Features | School Bus |
| Equipment Type | None |
| Features | Level Lot, Flat Site, Dry |
| Parking Space Total | 6 |
| Rental Equipment Type | None |
| Structure | Deck, Porch, Shed, Greenhouse, Workshop |
Building
| Bathroom Total | 1 |
| Bedrooms Above Ground | 2 |
| Bedrooms Below Ground | 1 |
| Bedrooms Total | 3 |
| Amenities | Fireplace(s) |
| Appliances | Hot Tub, Garage Door Opener Remote(s), Water Heater, Dishwasher, Dryer, Hood Fan, Microwave, Stove, Washer, Window Coverings, Refrigerator |
| Architectural Style | Bungalow |
| Basement Type | Crawl Space |
| Construction Style Attachment | Detached |
| Construction Style Other | Seasonal |
| Exterior Finish | Wood, Vinyl Siding |
| Fire Protection | Smoke Detectors |
| Fireplace Present | Yes |
| Fireplace Total | 2 |
| Foundation Type | Poured Concrete |
| Heating Fuel | Electric, Natural Gas |
| Heating Type | Baseboard Heaters, Other, Not Known |
| Stories Total | 1 |
| Size Interior | 700 - 1,100 Ft2 |
| Type | House |
| Utility Water | Municipal Water |
Parking
| Detached Garage | |
| No Garage |
Land
| Acreage | No |
| Fence Type | Partially Fenced, Fenced Yard |
| Land Amenities | Golf Nearby, Beach |
| Landscape Features | Landscaped |
| Sewer | Septic System |
| Size Depth | 132 Ft |
| Size Frontage | 132 Ft |
| Size Irregular | 132 X 132 Ft |
| Size Total Text | 132 X 132 Ft|under 1/2 Acre |
| Zoning Description | R1 Bluewater Zoning |
Rooms
| Level | Type | Length | Width | Dimensions |
|---|---|---|---|---|
| Main Level | Bathroom | 0.75 m | 1 m | 0.75 m x 1 m |
| Main Level | Kitchen | 3.66 m | 3.51 m | 3.66 m x 3.51 m |
| Main Level | Living Room | 5.41 m | 3.58 m | 5.41 m x 3.58 m |
| Main Level | Dining Room | 3.58 m | 2.39 m | 3.58 m x 2.39 m |
| Main Level | Primary Bedroom | 4.27 m | 3.53 m | 4.27 m x 3.53 m |
| Main Level | Bedroom | 2.79 m | 2.74 m | 2.79 m x 2.74 m |
| Main Level | Laundry Room | 3.58 m | 1.73 m | 3.58 m x 1.73 m |
| Main Level | Bathroom | 2.51 m | 1.53 m | 2.51 m x 1.53 m |
| Main Level | Bedroom | 6.2 m | 5.05 m | 6.2 m x 5.05 m |
| Main Level | Workshop | 6.2 m | 3.12 m | 6.2 m x 3.12 m |
Utilities
| Electricity | Installed |
https://www.realtor.ca/real-estate/29057526/72777-bluewater-highway-bluewater-hay-hay
Contact Us
Contact us for more information
Contact me
Resources
About me
Nicole Bartlett, Sales Representative, Coldwell Banker Star Real Estate, Brokerage
© 2023 Nicole Bartlett- All rights reserved | Made with ❤️ by Jet Branding
