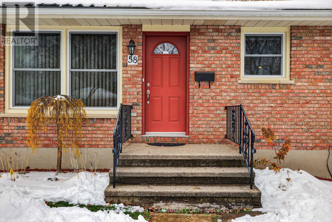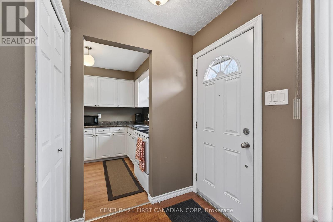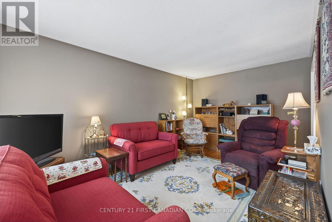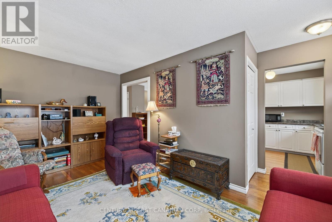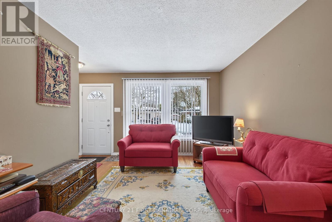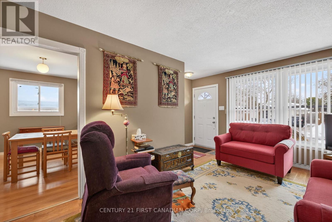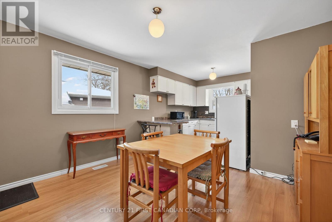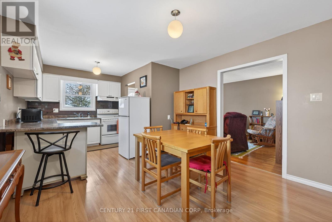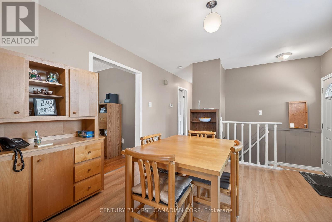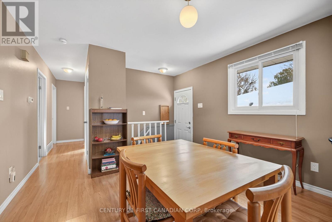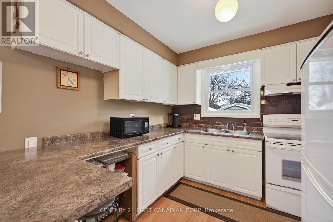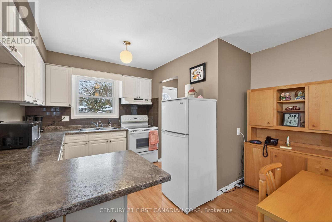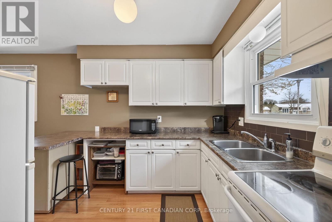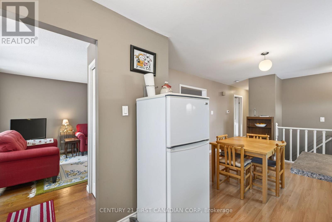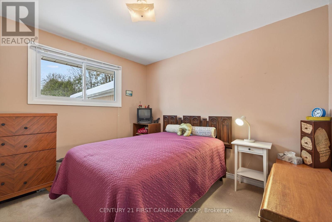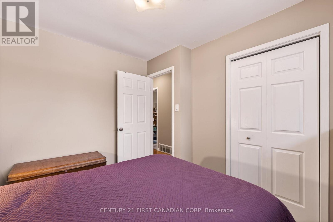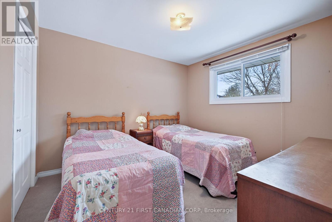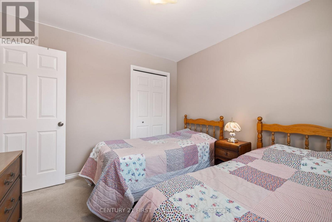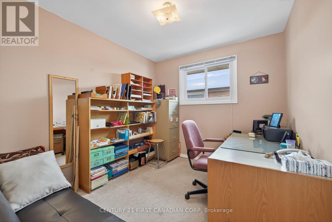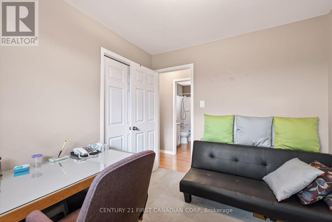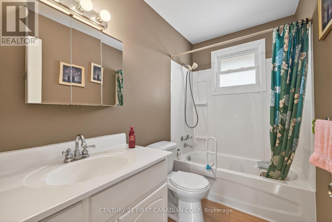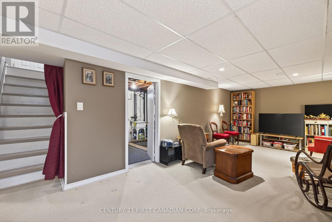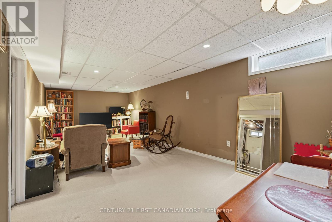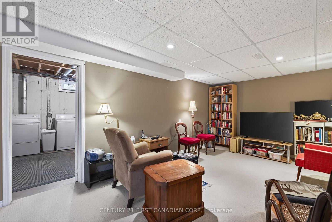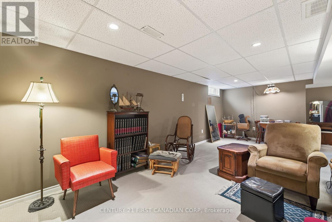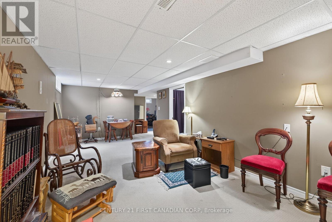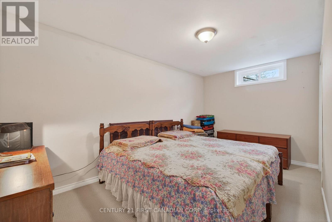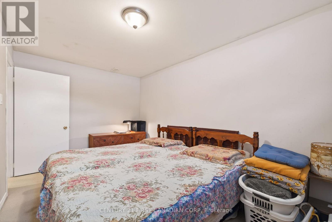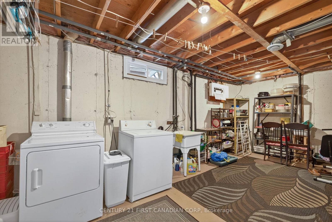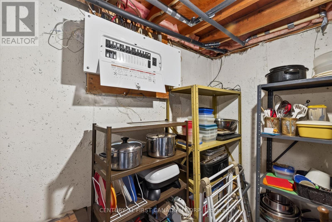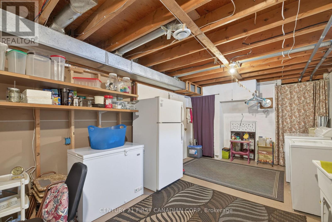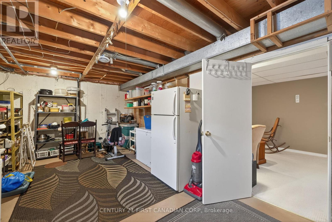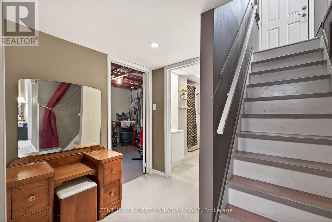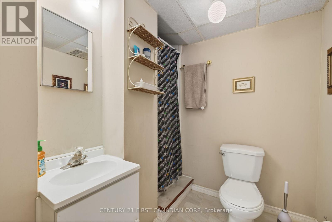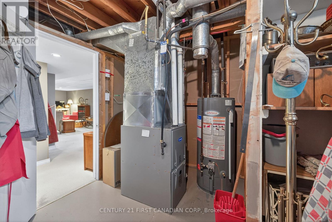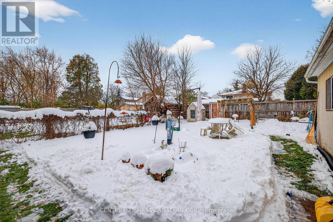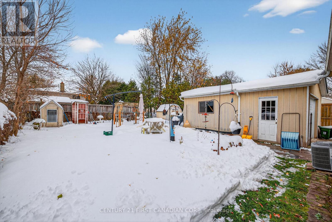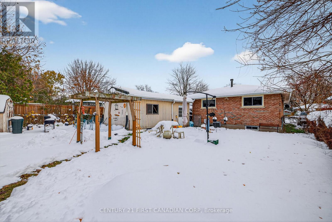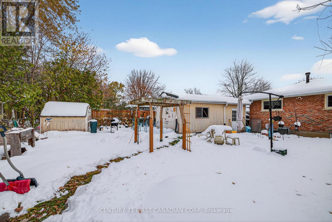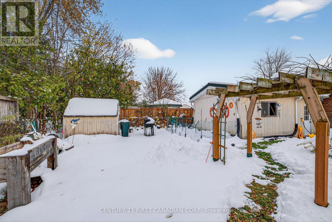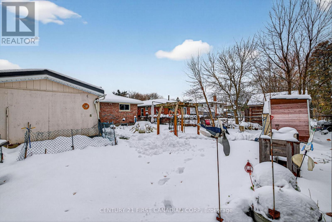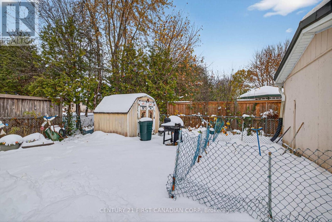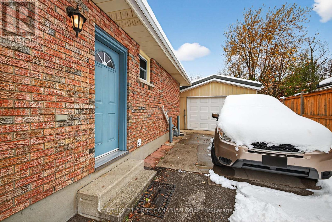58 Scotchmere Crescent, London South, Ontario N6E 2A1 (29101171)
58 Scotchmere Crescent London South, Ontario N6E 2A1
$524,900
Welcome to this well-maintained 3-bedroom, 2 bath bungalow, perfectly situated on a quiet, mature crescent.This charming property features a detached single car garage, updated metal roof (2017), newer windows (2012), new furnace and A/C unit (2025), and updated electrical panel (2025) offering comfort and peace of mind. The main floor includes a bright family room, eat-in kitchen, and three bedrooms along with a full bathroom.The partially finished lower level offers excellent versatility with a den, recreation room, full bathroom, laundry area, and ample storage-ideal for future customization or added living space. The fully fenced backyard provides privacy and space for outdoor enjoyment.Located close to schools, parks, walking paths, amenities, White Oaks Mall, community center and offering easy access to Highway 401, this home is a wonderful opportunity for families, downsizers, or first-time buyers. (id:53015)
Open House
This property has open houses!
2:00 pm
Ends at:4:00 pm
Property Details
| MLS® Number | X12542872 |
| Property Type | Single Family |
| Community Name | South X |
| Amenities Near By | Park, Place Of Worship, Public Transit |
| Community Features | Community Centre |
| Equipment Type | Water Heater |
| Features | Flat Site, Lane |
| Parking Space Total | 4 |
| Rental Equipment Type | Water Heater |
| Structure | Shed |
Building
| Bathroom Total | 2 |
| Bedrooms Above Ground | 3 |
| Bedrooms Total | 3 |
| Age | 31 To 50 Years |
| Appliances | Water Heater, Dryer, Freezer, Microwave, Stove, Washer, Two Refrigerators |
| Architectural Style | Bungalow |
| Basement Type | Full |
| Construction Style Attachment | Detached |
| Cooling Type | Central Air Conditioning |
| Exterior Finish | Brick |
| Fire Protection | Smoke Detectors |
| Foundation Type | Poured Concrete |
| Heating Fuel | Natural Gas |
| Heating Type | Forced Air |
| Stories Total | 1 |
| Size Interior | 700 - 1,100 Ft2 |
| Type | House |
| Utility Water | Municipal Water |
Parking
| Detached Garage | |
| Garage |
Land
| Acreage | No |
| Fence Type | Fully Fenced, Fenced Yard |
| Land Amenities | Park, Place Of Worship, Public Transit |
| Sewer | Sanitary Sewer |
| Size Depth | 110 Ft |
| Size Frontage | 40 Ft |
| Size Irregular | 40 X 110 Ft ; 111.50 Ft X 12.67 Ft X 39.99 Ft X 110.30 |
| Size Total Text | 40 X 110 Ft ; 111.50 Ft X 12.67 Ft X 39.99 Ft X 110.30 |
| Zoning Description | R1-4 |
Rooms
| Level | Type | Length | Width | Dimensions |
|---|---|---|---|---|
| Basement | Recreational, Games Room | 8.5 m | 5.73 m | 8.5 m x 5.73 m |
| Basement | Bathroom | 2.32 m | 2.07 m | 2.32 m x 2.07 m |
| Basement | Utility Room | 4.12 m | 3.47 m | 4.12 m x 3.47 m |
| Basement | Laundry Room | 6.02 m | 3.47 m | 6.02 m x 3.47 m |
| Main Level | Living Room | 5.14 m | 3.01 m | 5.14 m x 3.01 m |
| Main Level | Dining Room | 3.63 m | 2.63 m | 3.63 m x 2.63 m |
| Main Level | Kitchen | 3.63 m | 3.38 m | 3.63 m x 3.38 m |
| Main Level | Primary Bedroom | 3.25 m | 3 m | 3.25 m x 3 m |
| Main Level | Bedroom 2 | 3.23 m | 2.76 m | 3.23 m x 2.76 m |
| Main Level | Bedroom 3 | 3.01 m | 2.75 m | 3.01 m x 2.75 m |
| Main Level | Bathroom | 2.61 m | 1.64 m | 2.61 m x 1.64 m |
Utilities
| Cable | Installed |
| Electricity | Installed |
| Sewer | Installed |
https://www.realtor.ca/real-estate/29101171/58-scotchmere-crescent-london-south-south-x-south-x
Contact Us
Contact us for more information
Contact me
Resources
About me
Nicole Bartlett, Sales Representative, Coldwell Banker Star Real Estate, Brokerage
© 2023 Nicole Bartlett- All rights reserved | Made with ❤️ by Jet Branding

