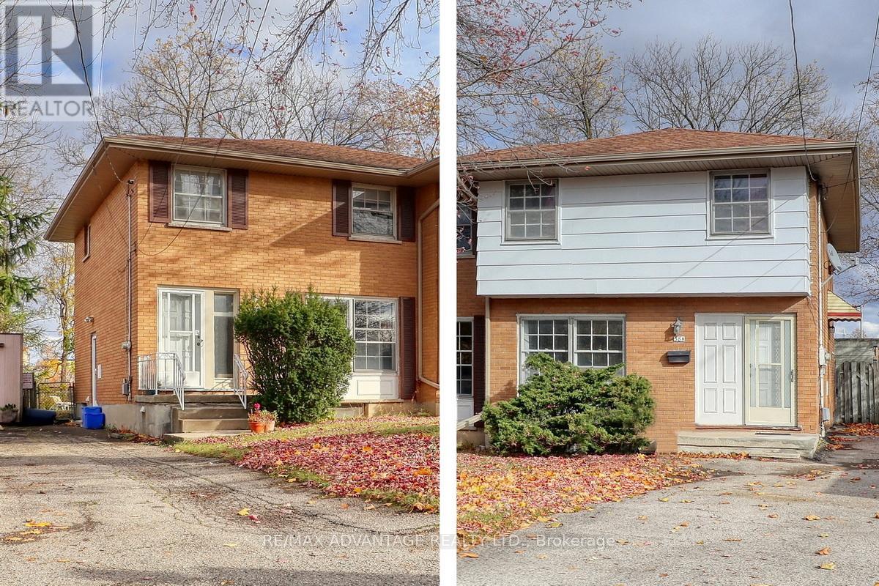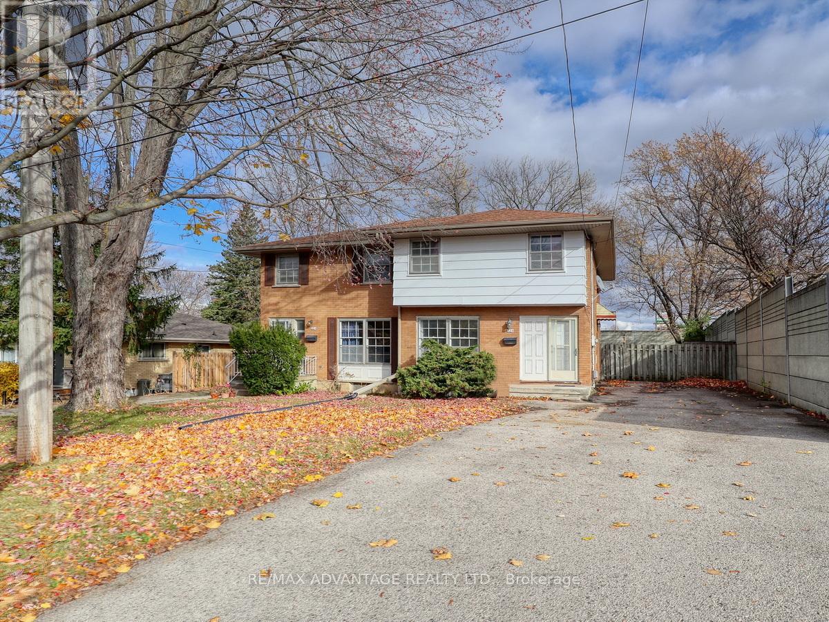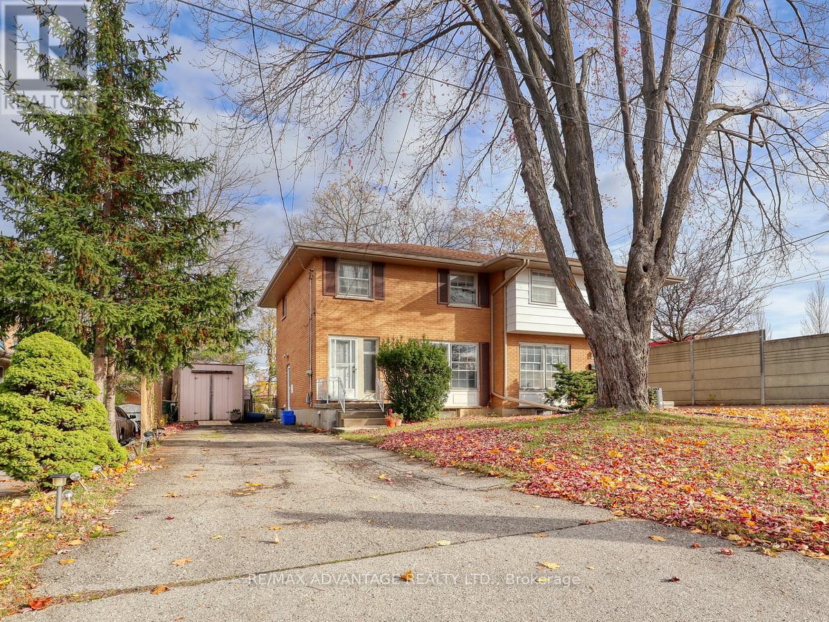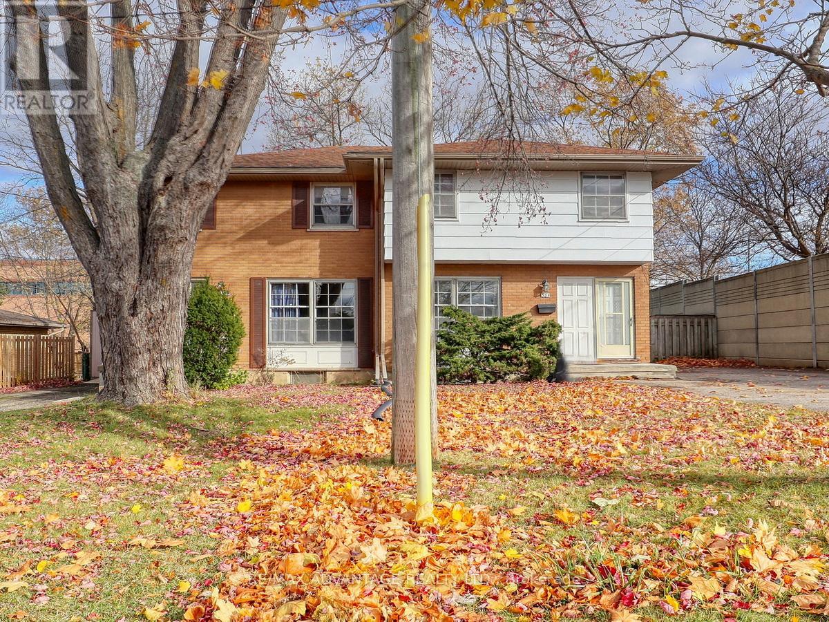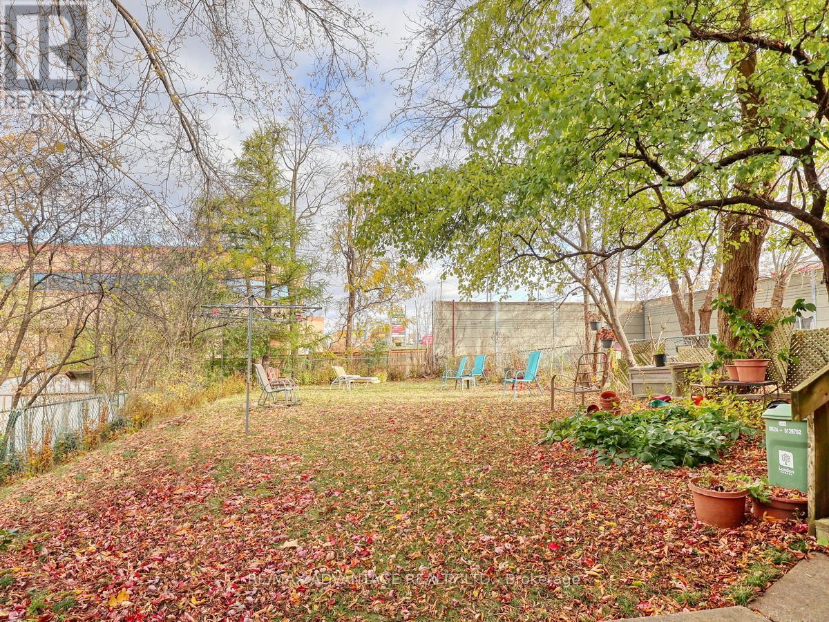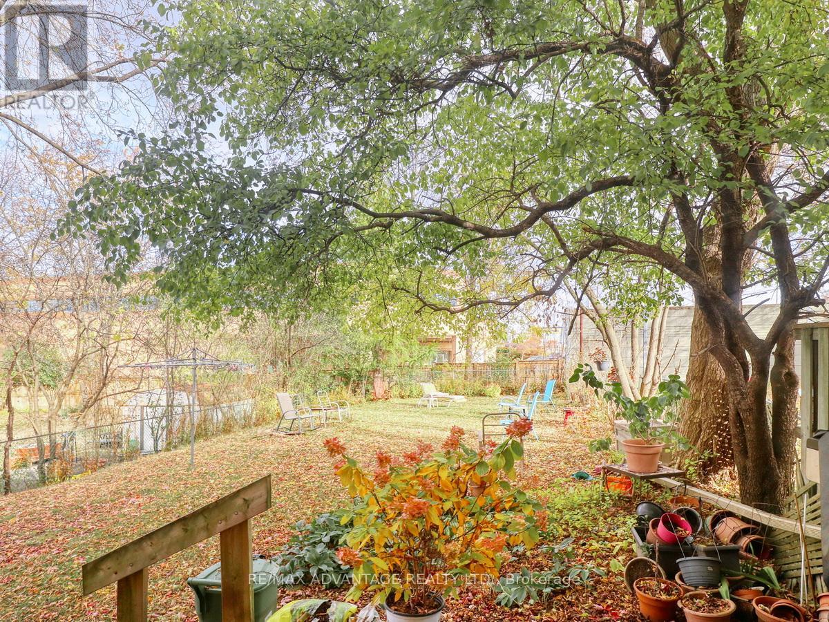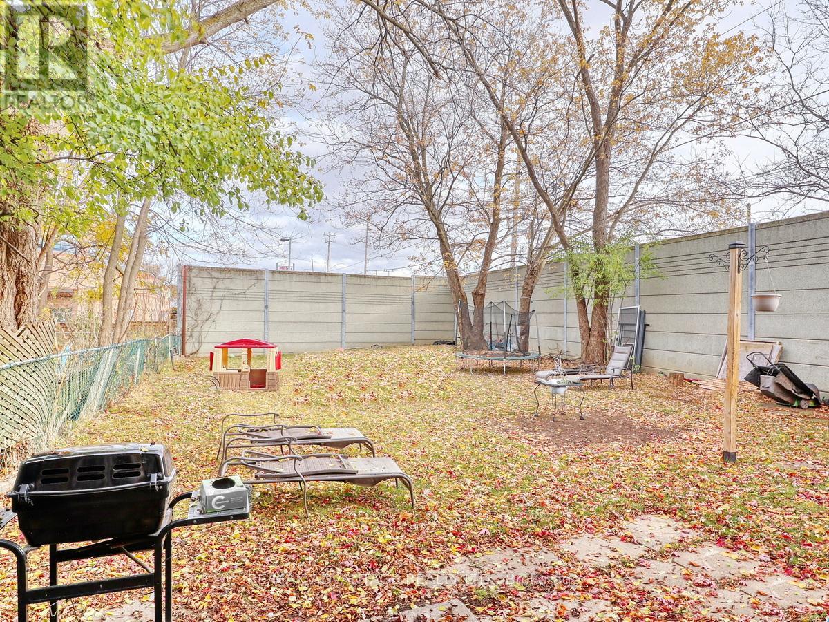38a & 38b Adare Crescent, London South, Ontario N6C 2S7 (29094047)
38a & 38b Adare Crescent London South, Ontario N6C 2S7
$779,000
Old South Duplex! Two attached semi-detached homes on a quarter acre lot just steps to shopping/restaurants, 3 hospitals, and near future bus rapid transit! There is a potential for severance and then profit at this price! Newer 100 amp panel in 38B. Both units have new gas furnaces! (Oct 2025). Hardwood floors, beautiful stair railing to upper level hallway, lots of closets, 4 piece bath on 2nd level and 2 piece bath in basement. Both units have cold rooms and lots of space for a future family room! Sliding patio doors provide access to the 2 lovely fully fenced backyards. 38B has a double drive and 38A has a shed. This is a great set up for live in on one side and rental on the other side or for a larger blended family. Desirable School Area on top of all of that! All showings by appointment only. (id:53015)
Property Details
| MLS® Number | X12536370 |
| Property Type | Multi-family |
| Community Name | South G |
| Equipment Type | Water Heater |
| Parking Space Total | 7 |
| Rental Equipment Type | Water Heater |
| Structure | Shed |
Building
| Bathroom Total | 4 |
| Bedrooms Above Ground | 6 |
| Bedrooms Total | 6 |
| Age | 51 To 99 Years |
| Appliances | Dryer, Stove, Washer, Refrigerator |
| Basement Type | Full |
| Cooling Type | Central Air Conditioning, Wall Unit |
| Exterior Finish | Brick |
| Foundation Type | Concrete |
| Half Bath Total | 2 |
| Heating Fuel | Natural Gas |
| Heating Type | Forced Air |
| Stories Total | 2 |
| Size Interior | 2,000 - 2,500 Ft2 |
| Type | Duplex |
| Utility Water | Municipal Water |
Parking
| No Garage |
Land
| Acreage | No |
| Fence Type | Fully Fenced |
| Sewer | Sanitary Sewer |
| Size Depth | 145 Ft |
| Size Frontage | 67 Ft ,8 In |
| Size Irregular | 67.7 X 145 Ft ; Pie Shape |
| Size Total Text | 67.7 X 145 Ft ; Pie Shape|under 1/2 Acre |
| Zoning Description | R2-3 |
Rooms
| Level | Type | Length | Width | Dimensions |
|---|---|---|---|---|
| Second Level | Primary Bedroom | 3.673 m | 3.399 m | 3.673 m x 3.399 m |
| Second Level | Primary Bedroom | 3.69 m | 3.393 m | 3.69 m x 3.393 m |
| Second Level | Bedroom | 4.587 m | 2.839 m | 4.587 m x 2.839 m |
| Second Level | Bedroom | 3.769 m | 2.765 m | 3.769 m x 2.765 m |
| Second Level | Bedroom | 2.853 m | 2.779 m | 2.853 m x 2.779 m |
| Second Level | Bedroom | 3.523 m | 2.752 m | 3.523 m x 2.752 m |
| Main Level | Living Room | 4.652 m | 4.445 m | 4.652 m x 4.445 m |
| Main Level | Dining Room | 3.787 m | 2.612 m | 3.787 m x 2.612 m |
| Main Level | Living Room | 4.639 m | 4.431 m | 4.639 m x 4.431 m |
| Main Level | Kitchen | 5.0693 m | 4.363 m | 5.0693 m x 4.363 m |
| Main Level | Kitchen | 3.086 m | 2.765 m | 3.086 m x 2.765 m |
https://www.realtor.ca/real-estate/29094047/38a-38b-adare-crescent-london-south-south-g-south-g
Contact Us
Contact us for more information
Contact me
Resources
About me
Nicole Bartlett, Sales Representative, Coldwell Banker Star Real Estate, Brokerage
© 2023 Nicole Bartlett- All rights reserved | Made with ❤️ by Jet Branding
