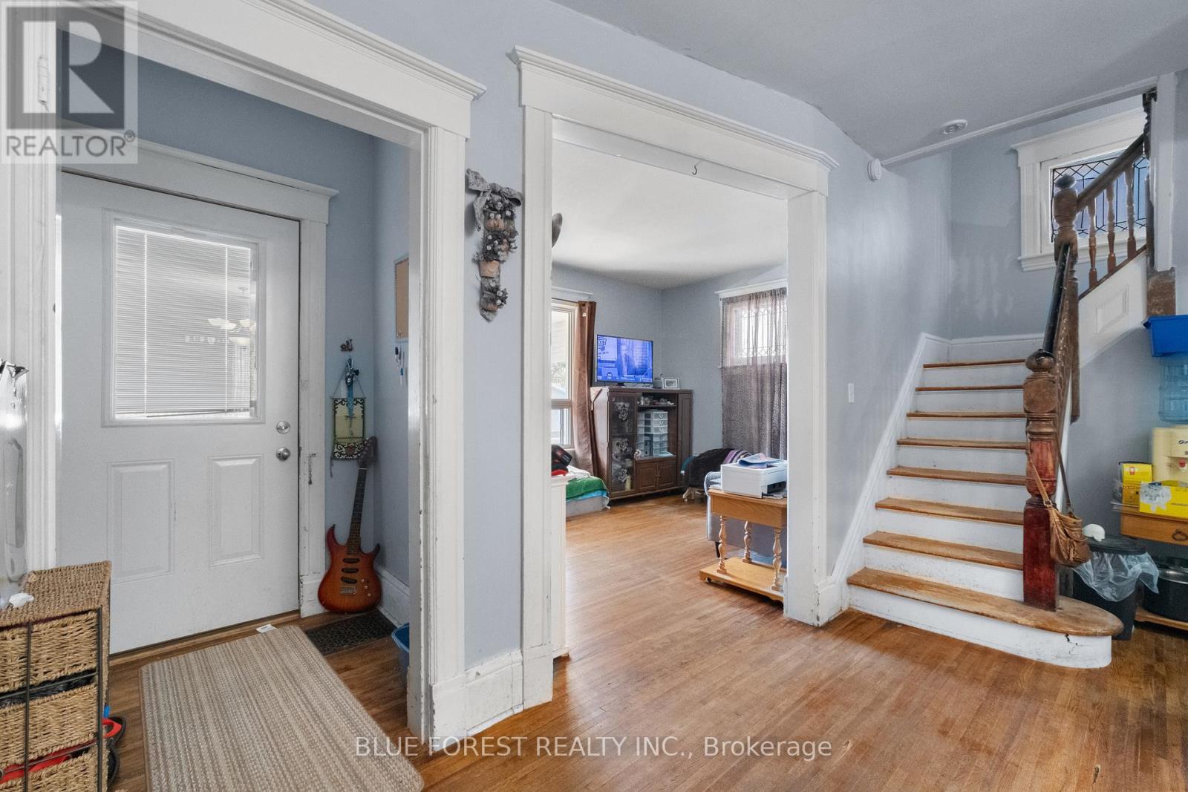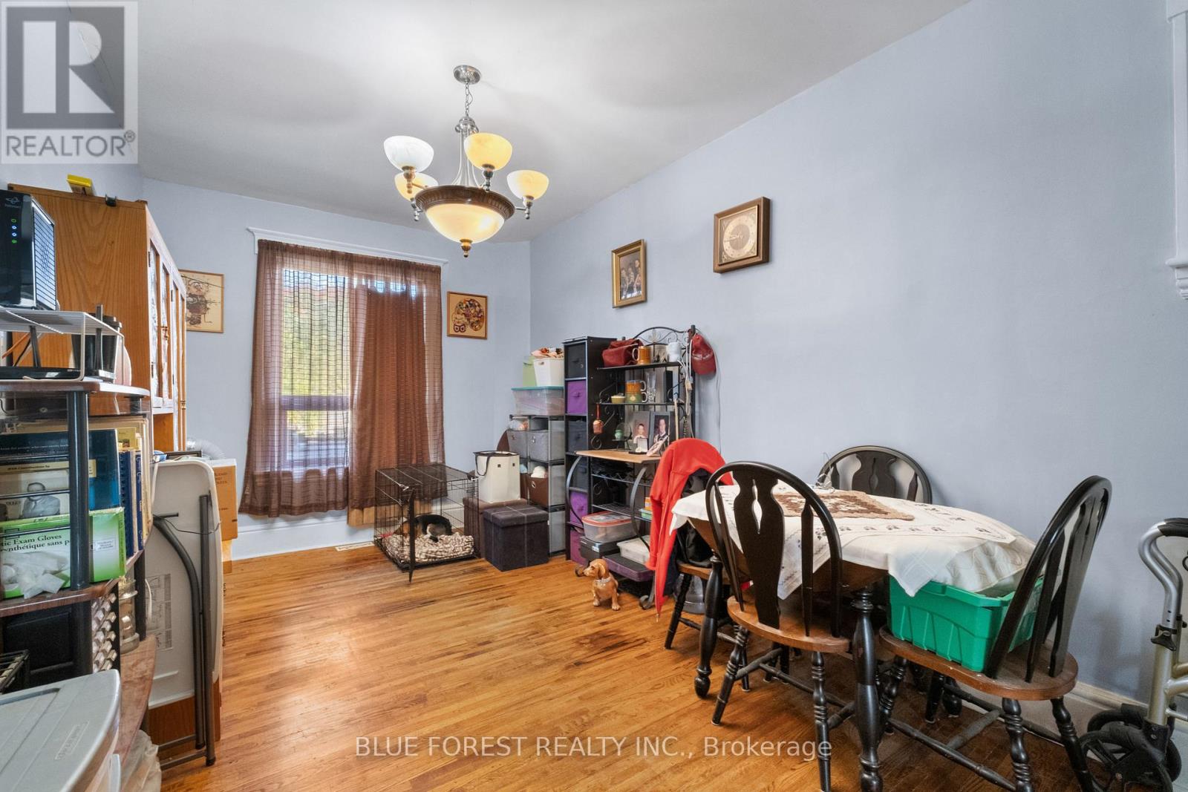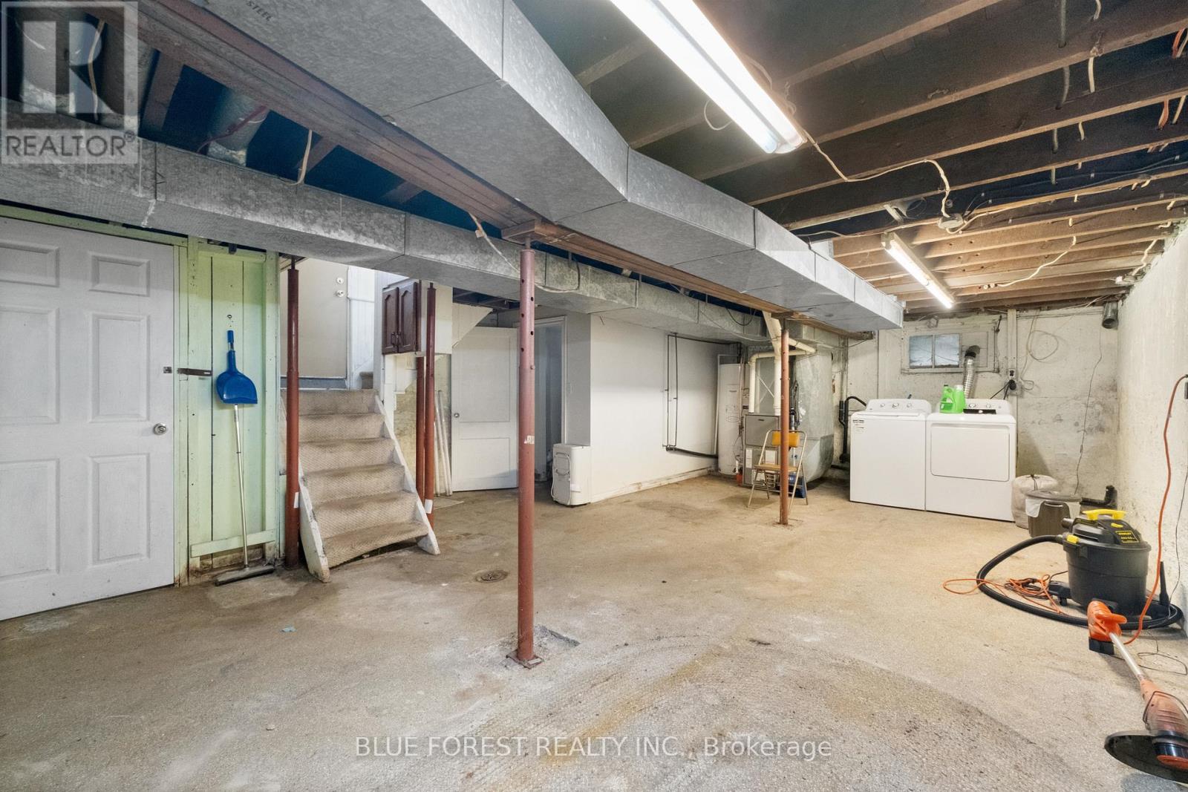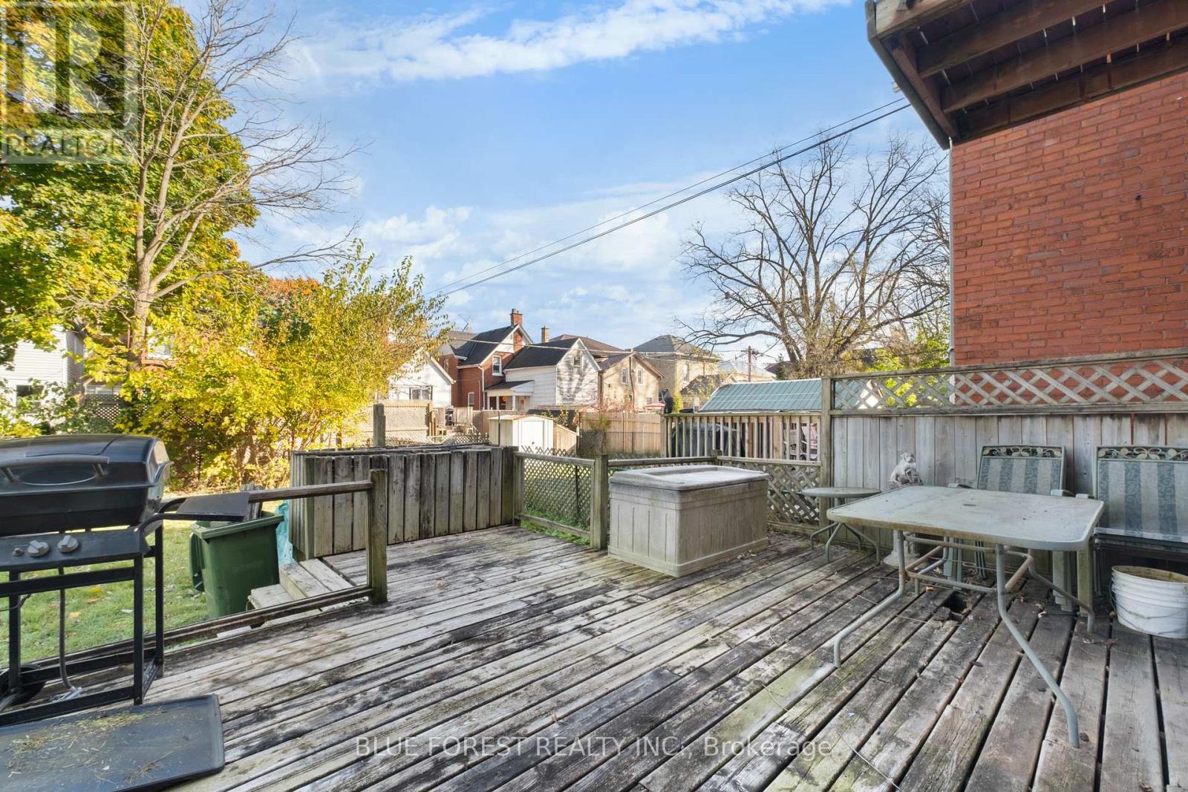37 John Street, St. Thomas, Ontario N5P 2X2 (27596307)
37 John Street St. Thomas, Ontario N5P 2X2
$324,900
Welcome to an adorable property in the heart of St. Thomas situated on a perfect and long lot! This could be the perfect family home with just a little bit of TLC! A beautiful porch welcomes you in the front to have your morning coffee or unwind after a long day. Step inside to find hardwood flooring and leaded windows, as this home is perfectly equipped with lots of character and charm. Find yourself in a well thought-out, 2-bedroom and 1-den on the second floor, with big windows to allow for lots of natural light. Plus, find another staircase leading you to an additional level, entailing a completed attic with its own electric heating. The fenced backyard is long with a beautiful deck, perfect for hosting guests or letting the kids and pets play. (id:53015)
Property Details
| MLS® Number | X9768939 |
| Property Type | Single Family |
| Community Name | NW |
| Parking Space Total | 1 |
Building
| Bathroom Total | 3 |
| Bedrooms Above Ground | 2 |
| Bedrooms Total | 2 |
| Amenities | Separate Heating Controls |
| Appliances | Dishwasher, Dryer, Refrigerator, Stove, Washer |
| Basement Development | Unfinished |
| Basement Type | N/a (unfinished) |
| Construction Style Attachment | Detached |
| Cooling Type | Window Air Conditioner |
| Exterior Finish | Vinyl Siding, Brick |
| Fireplace Present | Yes |
| Foundation Type | Concrete |
| Half Bath Total | 2 |
| Heating Fuel | Natural Gas |
| Heating Type | Forced Air |
| Stories Total | 3 |
| Type | House |
| Utility Water | Municipal Water |
Land
| Acreage | No |
| Sewer | Sanitary Sewer |
| Size Depth | 101 Ft |
| Size Frontage | 27 Ft ,6 In |
| Size Irregular | 27.5 X 101 Ft |
| Size Total Text | 27.5 X 101 Ft |
Rooms
| Level | Type | Length | Width | Dimensions |
|---|---|---|---|---|
| Second Level | Primary Bedroom | 2.4 m | 3.9 m | 2.4 m x 3.9 m |
| Second Level | Bedroom | 2.7 m | 3 m | 2.7 m x 3 m |
| Second Level | Den | 3 m | 3.3 m | 3 m x 3.3 m |
| Second Level | Bathroom | 1.2 m | 0.9 m | 1.2 m x 0.9 m |
| Second Level | Bathroom | 2.4 m | 7.821 m | 2.4 m x 7.821 m |
| Third Level | Other | 3.9 m | 7.3 m | 3.9 m x 7.3 m |
| Main Level | Living Room | 4.1 m | 3.1 m | 4.1 m x 3.1 m |
| Main Level | Dining Room | 2.7 m | 5.8 m | 2.7 m x 5.8 m |
| Main Level | Kitchen | 2.4 m | 3.6 m | 2.4 m x 3.6 m |
https://www.realtor.ca/real-estate/27596307/37-john-street-st-thomas-nw
Interested?
Contact us for more information

Selena Nicholas
Salesperson
https://selenanicholas.com/

931 Oxford Street East
London, Ontario N5Y 3K1

Alex Farhat
Salesperson

931 Oxford Street East
London, Ontario N5Y 3K1
Contact me
Resources
About me
Nicole Bartlett, Sales Representative, Coldwell Banker Star Real Estate, Brokerage
© 2023 Nicole Bartlett- All rights reserved | Made with ❤️ by Jet Branding






































