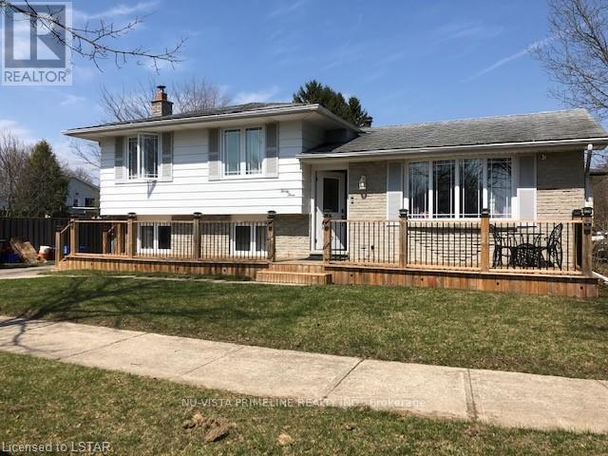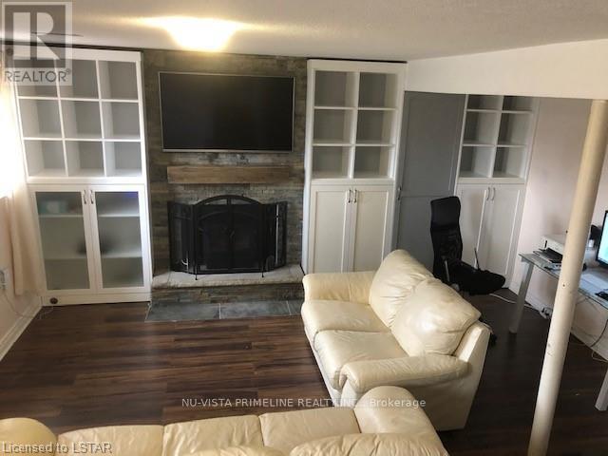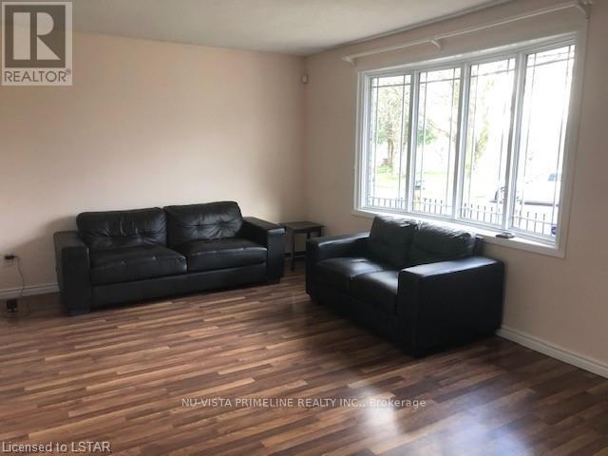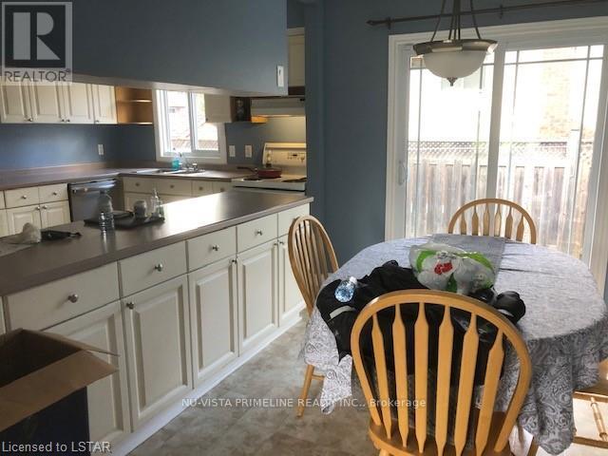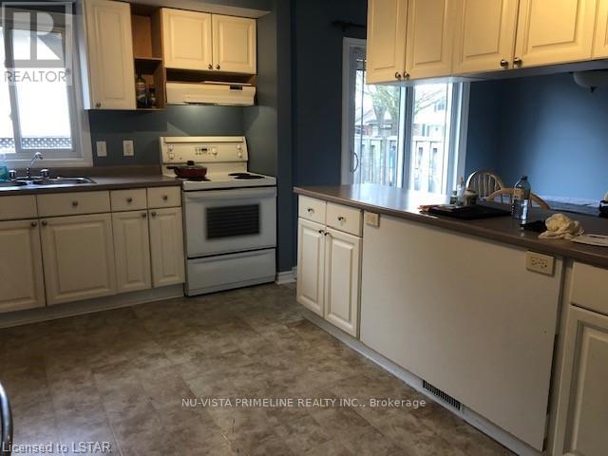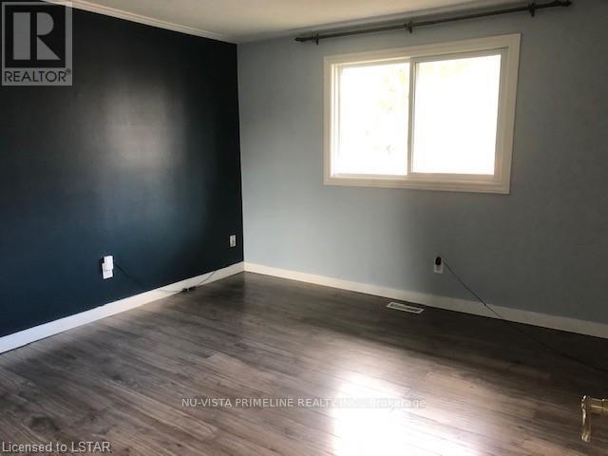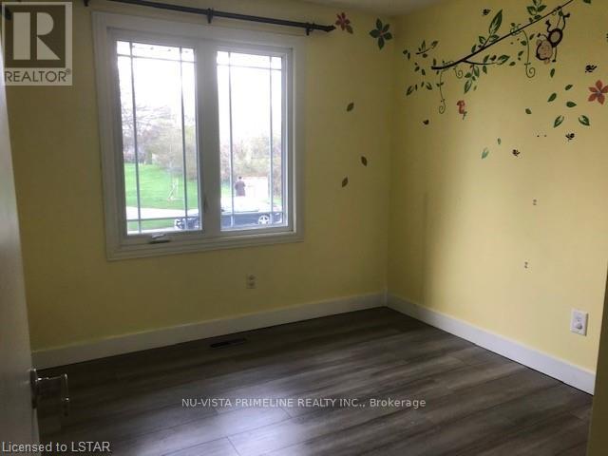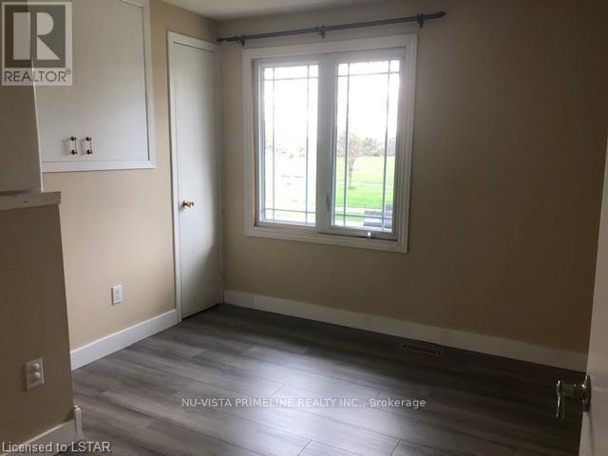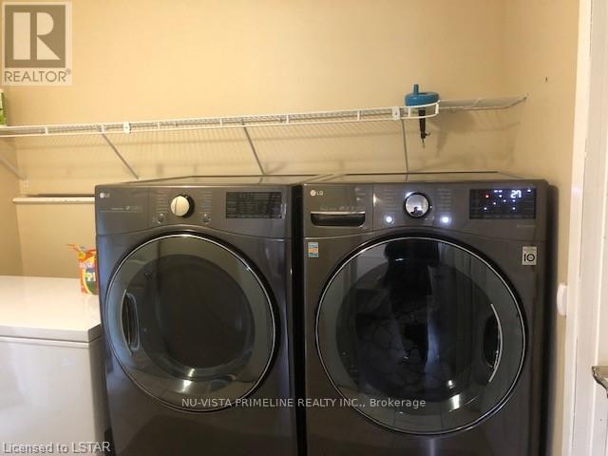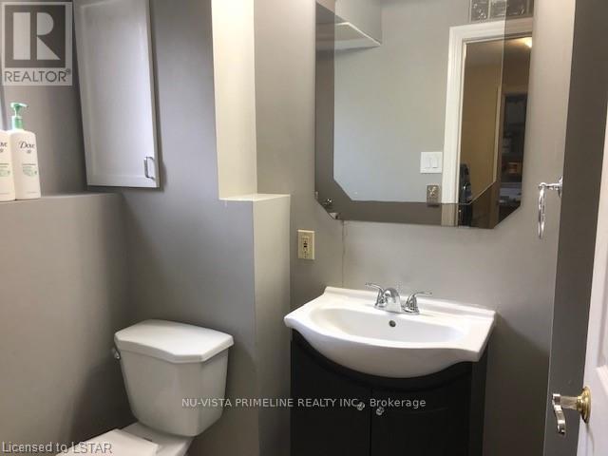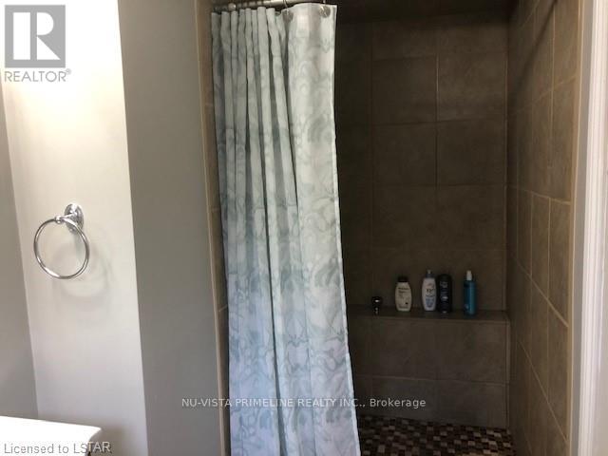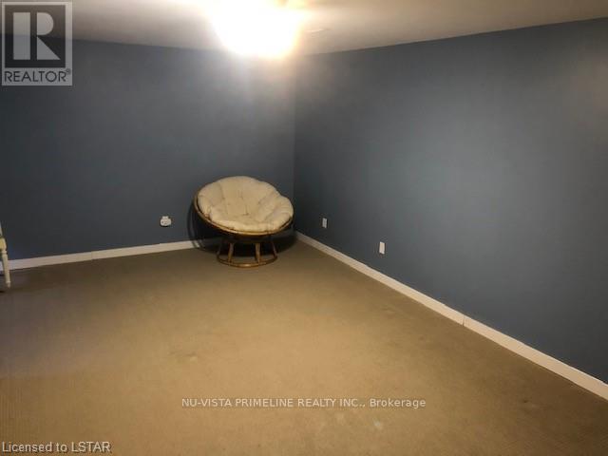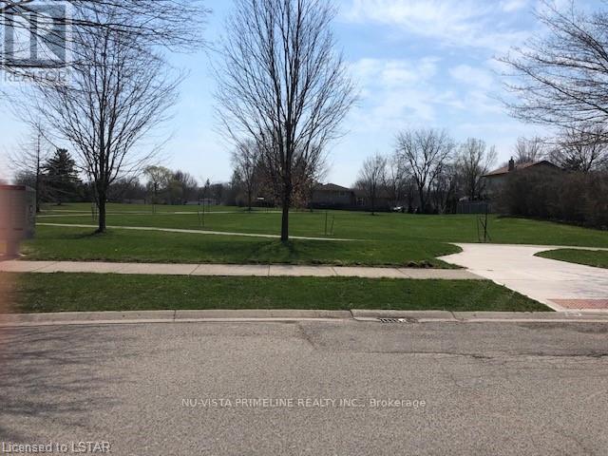33 Winding Way Crescent, London North, Ontario N6G 3E9 (29087098)
33 Winding Way Crescent London North, Ontario N6G 3E9
$2,700 Monthly
This loved family home 4 level side split had many updates in the last few years. Fresh tasteful decor, upgraded kitchen cupboards, flooring, counter, ceramic back splash, upgraded baths. Quiet crescent located, cross from park & Emily Carr School. Shows very well. Window blinds stay. All measures approximate. all appliances, $2700 per month plus utilities, includes grass cutting. Available January 1, 2026. (id:53015)
Property Details
| MLS® Number | X12528914 |
| Property Type | Single Family |
| Community Name | North F |
| Amenities Near By | Public Transit, Schools |
| Features | Level Lot, Flat Site, Paved Yard |
| Parking Space Total | 2 |
| Structure | Patio(s) |
Building
| Bathroom Total | 4 |
| Bedrooms Above Ground | 3 |
| Bedrooms Total | 3 |
| Age | 31 To 50 Years |
| Appliances | Dishwasher, Dryer, Stove, Washer, Refrigerator |
| Basement Type | Partial |
| Construction Style Attachment | Detached |
| Construction Style Split Level | Sidesplit |
| Cooling Type | Central Air Conditioning |
| Exterior Finish | Aluminum Siding, Brick Veneer |
| Foundation Type | Brick |
| Heating Fuel | Natural Gas |
| Heating Type | Forced Air |
| Size Interior | 700 - 1,100 Ft2 |
| Type | House |
| Utility Water | Municipal Water |
Parking
| No Garage |
Land
| Acreage | No |
| Fence Type | Fenced Yard |
| Land Amenities | Public Transit, Schools |
| Landscape Features | Landscaped |
| Sewer | Sanitary Sewer |
| Size Depth | 107 Ft |
| Size Frontage | 84 Ft |
| Size Irregular | 84 X 107 Ft |
| Size Total Text | 84 X 107 Ft |
Utilities
| Cable | Available |
| Electricity | Installed |
| Sewer | Installed |
https://www.realtor.ca/real-estate/29087098/33-winding-way-crescent-london-north-north-f-north-f
Contact Us
Contact us for more information

Anthony Roach
Broker of Record
805 Adelaide St. N.
London, Ontario N5Y 2L8
Contact me
Resources
About me
Nicole Bartlett, Sales Representative, Coldwell Banker Star Real Estate, Brokerage
© 2023 Nicole Bartlett- All rights reserved | Made with ❤️ by Jet Branding
