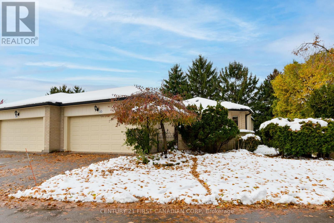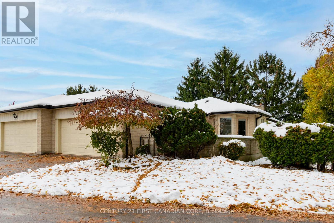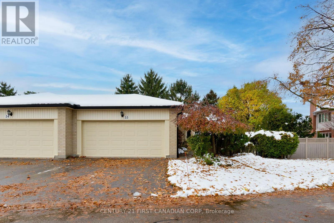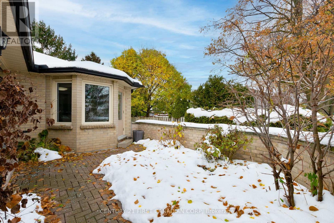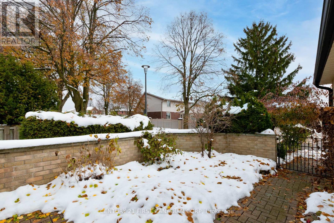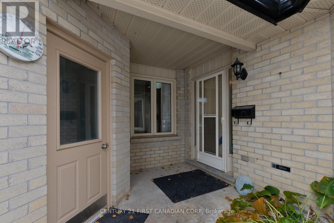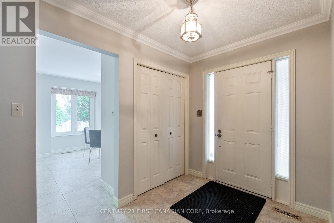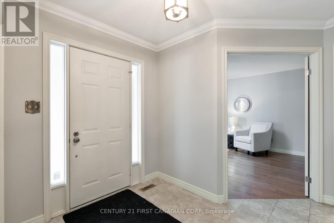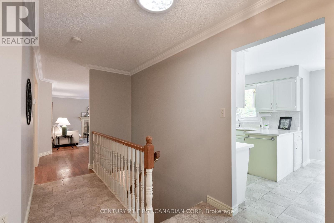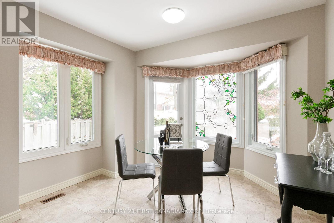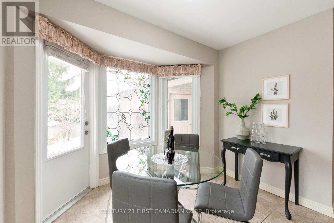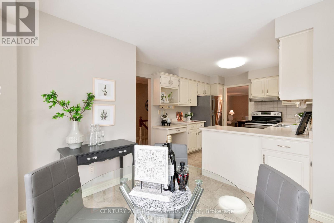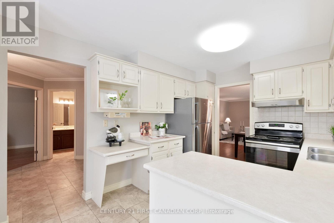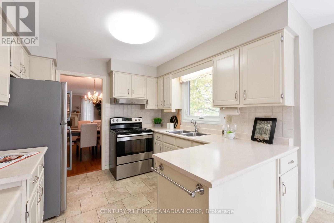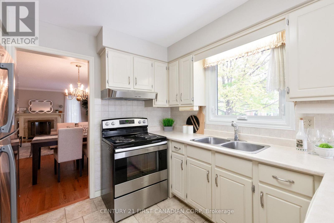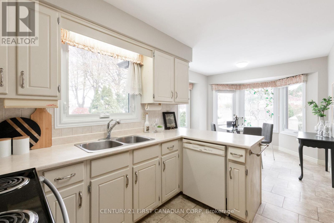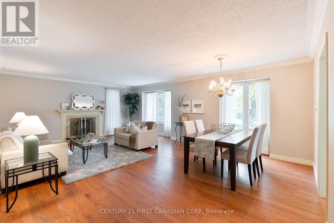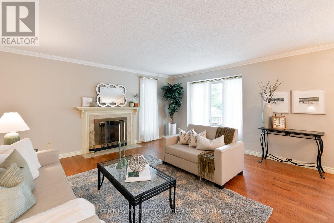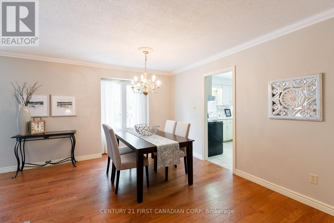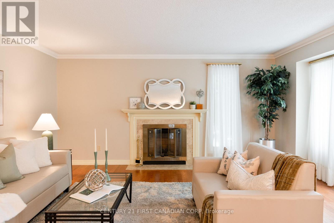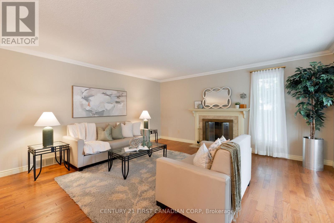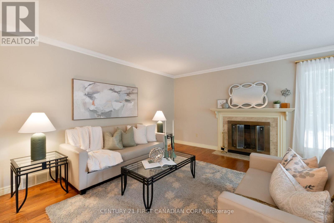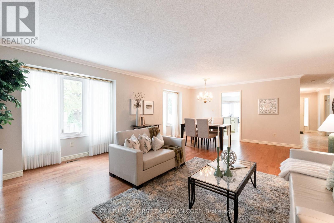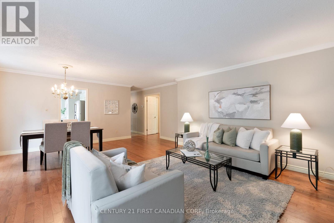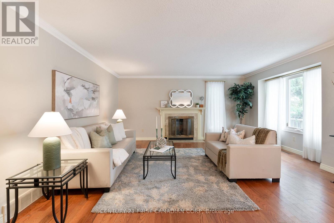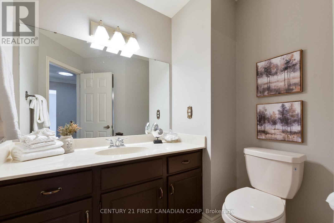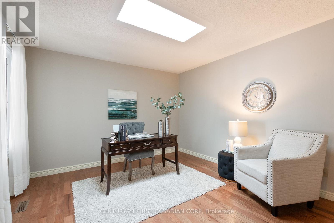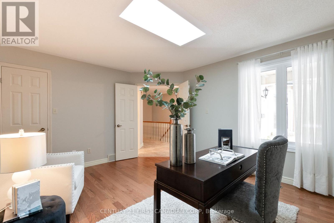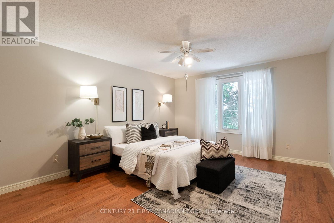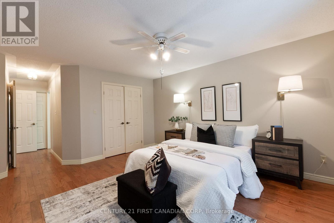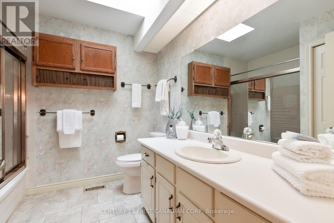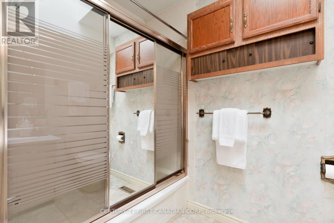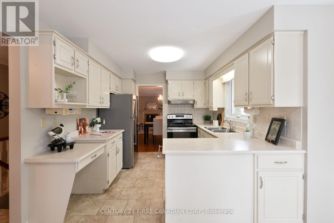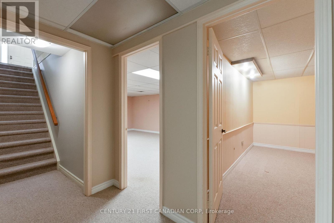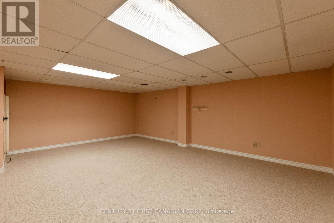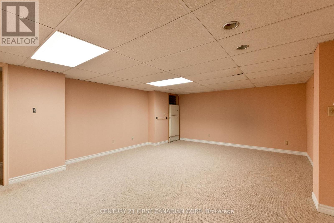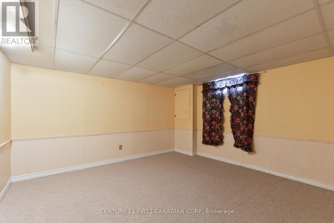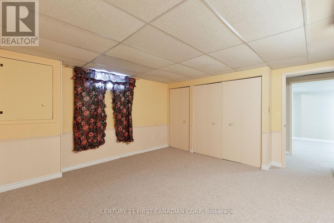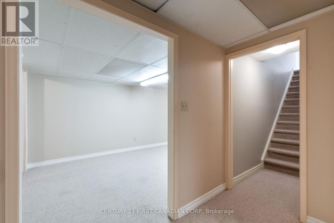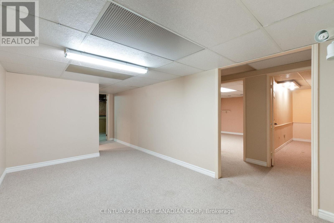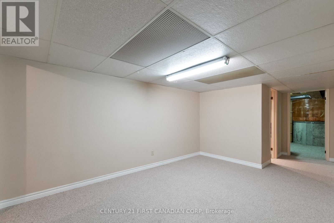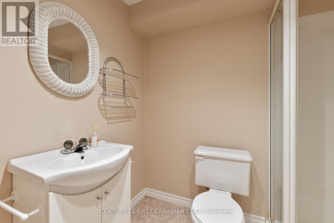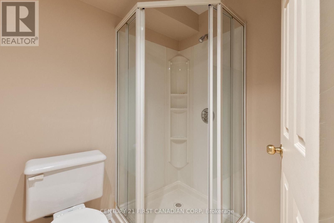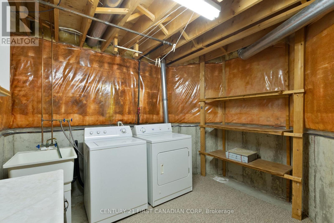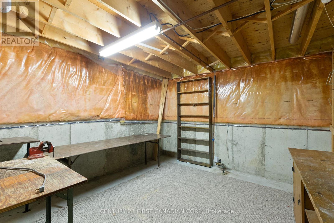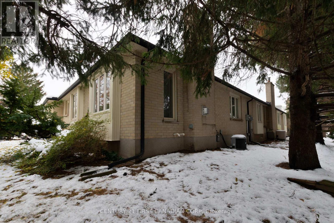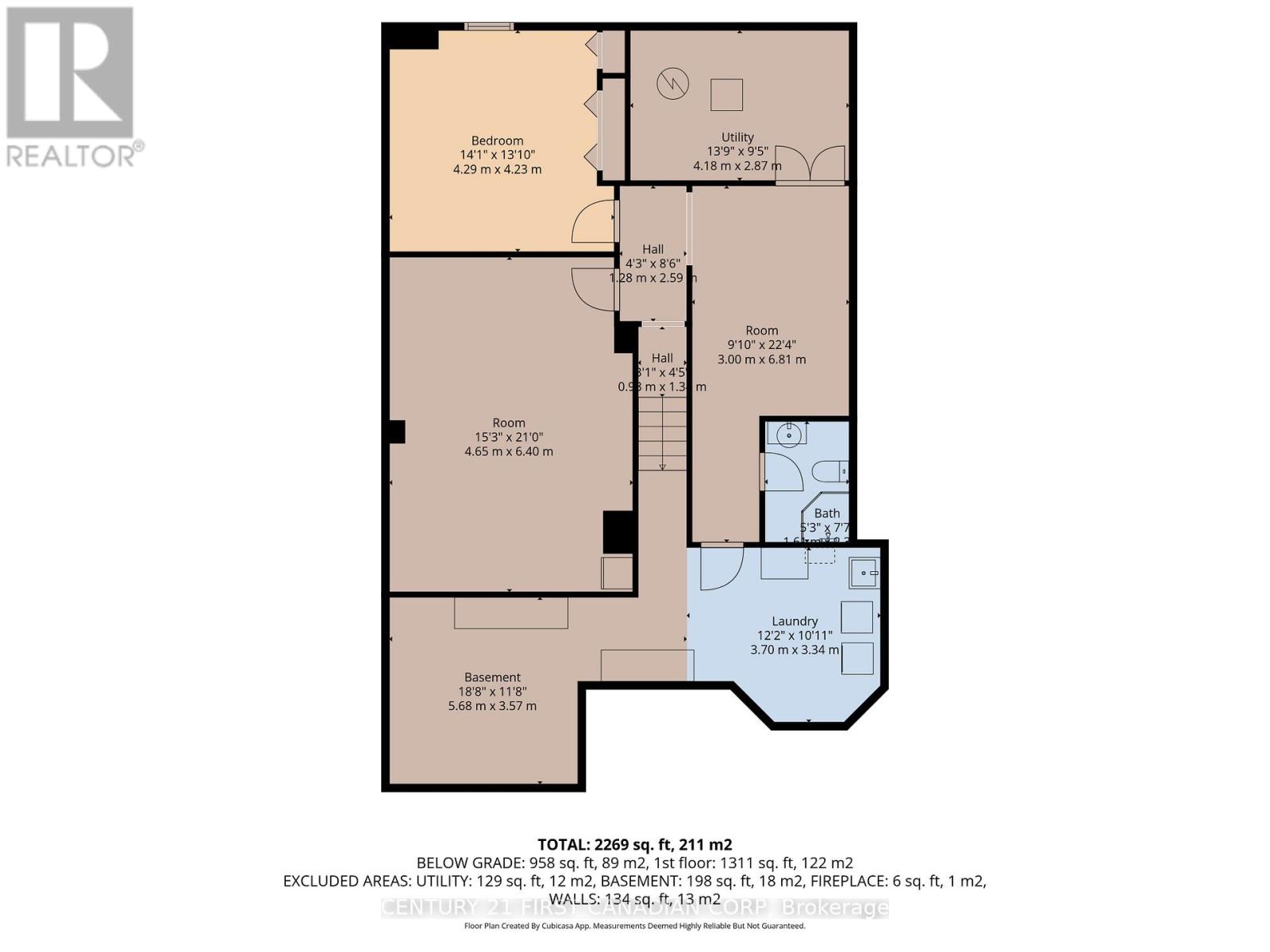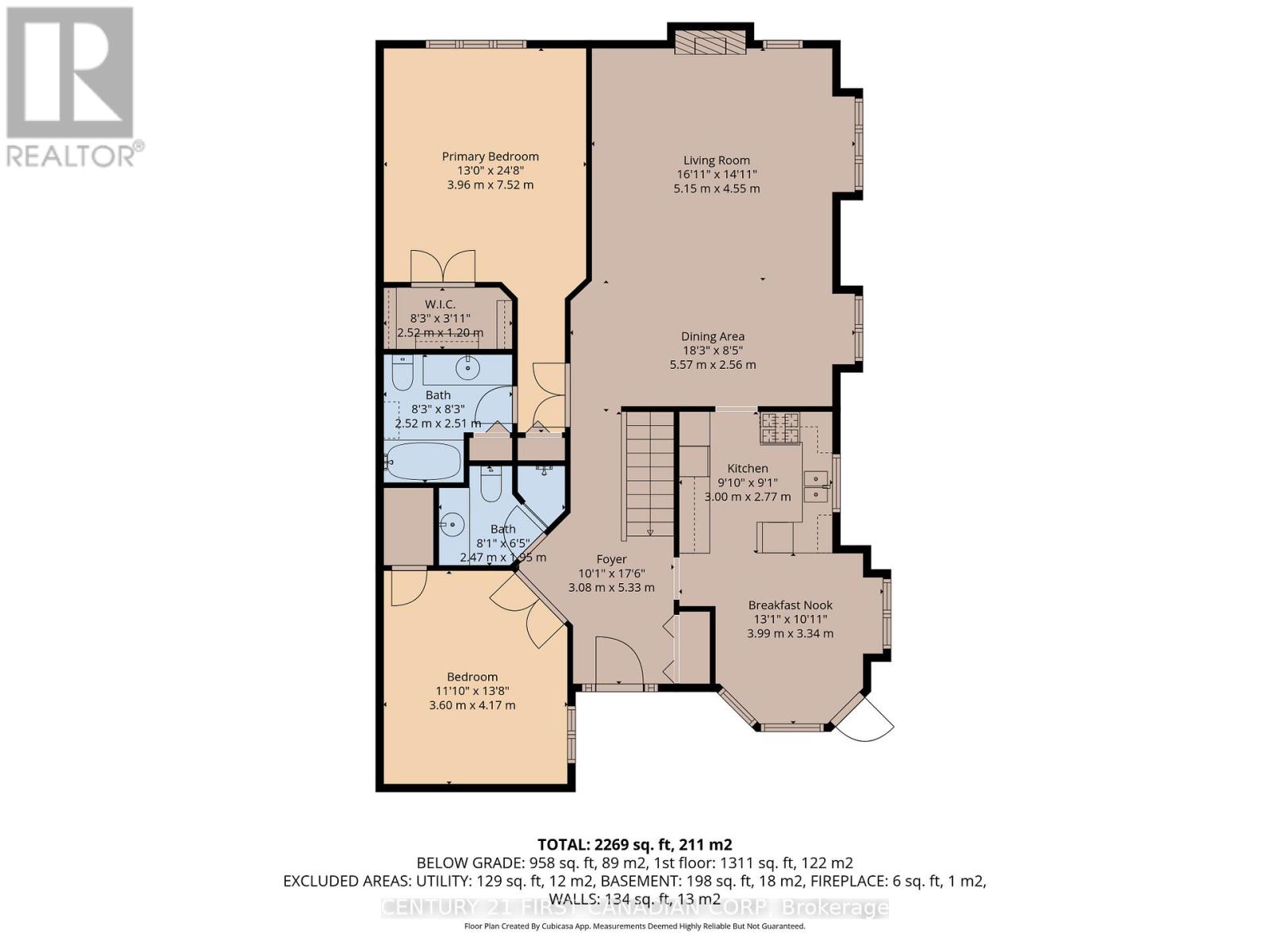33 - 163 Pine Valley Drive, London South, Ontario N6J 4R4 (29099464)
33 - 163 Pine Valley Drive London South, Ontario N6J 4R4
$529,900Maintenance, Parking, Insurance
$420 Monthly
Maintenance, Parking, Insurance
$420 MonthlyWelcome to this beautifully designed condo that offers both space and comfort in a well-appointed layout. The home opens to a large, inviting foyer that immediately conveys a sense of openness and warmth.To the right, the kitchen features a functional layout with generous cabinetry and workspace, ideal for everyday living or entertaining guests. To the left, a den or optional bedroom provides flexible use as a home office, guest suite, or reading retreat.The expansive dining and living area forms the heart of the home, offering a bright, open space perfect for hosting or relaxing. The main floor primary bedroom is a true retreat, complete with a spacious closet and a private ensuite bath for added convenience.The finished lower level extends the living area, featuring three additional rooms, a three-piece bath, laundry facilities, and a workshop-ideal for hobbies, storage, or projects.Combining practicality with modern comfort, this condo provides a thoughtfully designed layout suited for a variety of lifestyles. Move-in ready and meticulously maintained, it offers the perfect balance of elegance and functionality. (id:53015)
Property Details
| MLS® Number | X12541206 |
| Property Type | Single Family |
| Community Name | South N |
| Amenities Near By | Public Transit, Place Of Worship |
| Community Features | Pets Allowed With Restrictions |
| Equipment Type | Water Heater |
| Features | Wooded Area, Flat Site |
| Parking Space Total | 4 |
| Rental Equipment Type | Water Heater |
| Structure | Patio(s) |
Building
| Bathroom Total | 3 |
| Bedrooms Above Ground | 2 |
| Bedrooms Total | 2 |
| Age | 31 To 50 Years |
| Amenities | Fireplace(s) |
| Appliances | Garage Door Opener Remote(s), Dishwasher, Dryer, Stove, Washer, Refrigerator |
| Architectural Style | Bungalow |
| Basement Development | Finished |
| Basement Type | N/a (finished) |
| Cooling Type | Central Air Conditioning |
| Exterior Finish | Brick |
| Fireplace Present | Yes |
| Fireplace Total | 1 |
| Foundation Type | Poured Concrete |
| Heating Fuel | Natural Gas |
| Heating Type | Forced Air |
| Stories Total | 1 |
| Size Interior | 1,200 - 1,399 Ft2 |
| Type | Row / Townhouse |
Parking
| Attached Garage | |
| Garage |
Land
| Acreage | No |
| Land Amenities | Public Transit, Place Of Worship |
| Landscape Features | Landscaped |
| Zoning Description | R5-4 |
Rooms
| Level | Type | Length | Width | Dimensions |
|---|---|---|---|---|
| Basement | Den | 4.29 m | 4.23 m | 4.29 m x 4.23 m |
| Basement | Recreational, Games Room | 4.18 m | 2.87 m | 4.18 m x 2.87 m |
| Basement | Recreational, Games Room | 3 m | 6.81 m | 3 m x 6.81 m |
| Basement | Utility Room | 4.18 m | 2.87 m | 4.18 m x 2.87 m |
| Basement | Bathroom | 1.6 m | 2.3 m | 1.6 m x 2.3 m |
| Basement | Laundry Room | 3.7 m | 3.34 m | 3.7 m x 3.34 m |
| Basement | Workshop | 5.68 m | 3.57 m | 5.68 m x 3.57 m |
| Basement | Recreational, Games Room | 4.65 m | 6.4 m | 4.65 m x 6.4 m |
| Ground Level | Eating Area | 3.99 m | 3.34 m | 3.99 m x 3.34 m |
| Ground Level | Foyer | 3.08 m | 5.33 m | 3.08 m x 5.33 m |
| Ground Level | Bedroom | 3.6 m | 4.17 m | 3.6 m x 4.17 m |
| Ground Level | Kitchen | 3 m | 2.77 m | 3 m x 2.77 m |
| Ground Level | Bathroom | 2.47 m | 1.95 m | 2.47 m x 1.95 m |
| Ground Level | Dining Room | 5.57 m | 2.56 m | 5.57 m x 2.56 m |
| Ground Level | Living Room | 5.15 m | 4.55 m | 5.15 m x 4.55 m |
| Ground Level | Bedroom | 3.96 m | 7.52 m | 3.96 m x 7.52 m |
| Ground Level | Bathroom | 2.52 m | 2.51 m | 2.52 m x 2.51 m |
https://www.realtor.ca/real-estate/29099464/33-163-pine-valley-drive-london-south-south-n-south-n
Contact Us
Contact us for more information
Contact me
Resources
About me
Nicole Bartlett, Sales Representative, Coldwell Banker Star Real Estate, Brokerage
© 2023 Nicole Bartlett- All rights reserved | Made with ❤️ by Jet Branding
